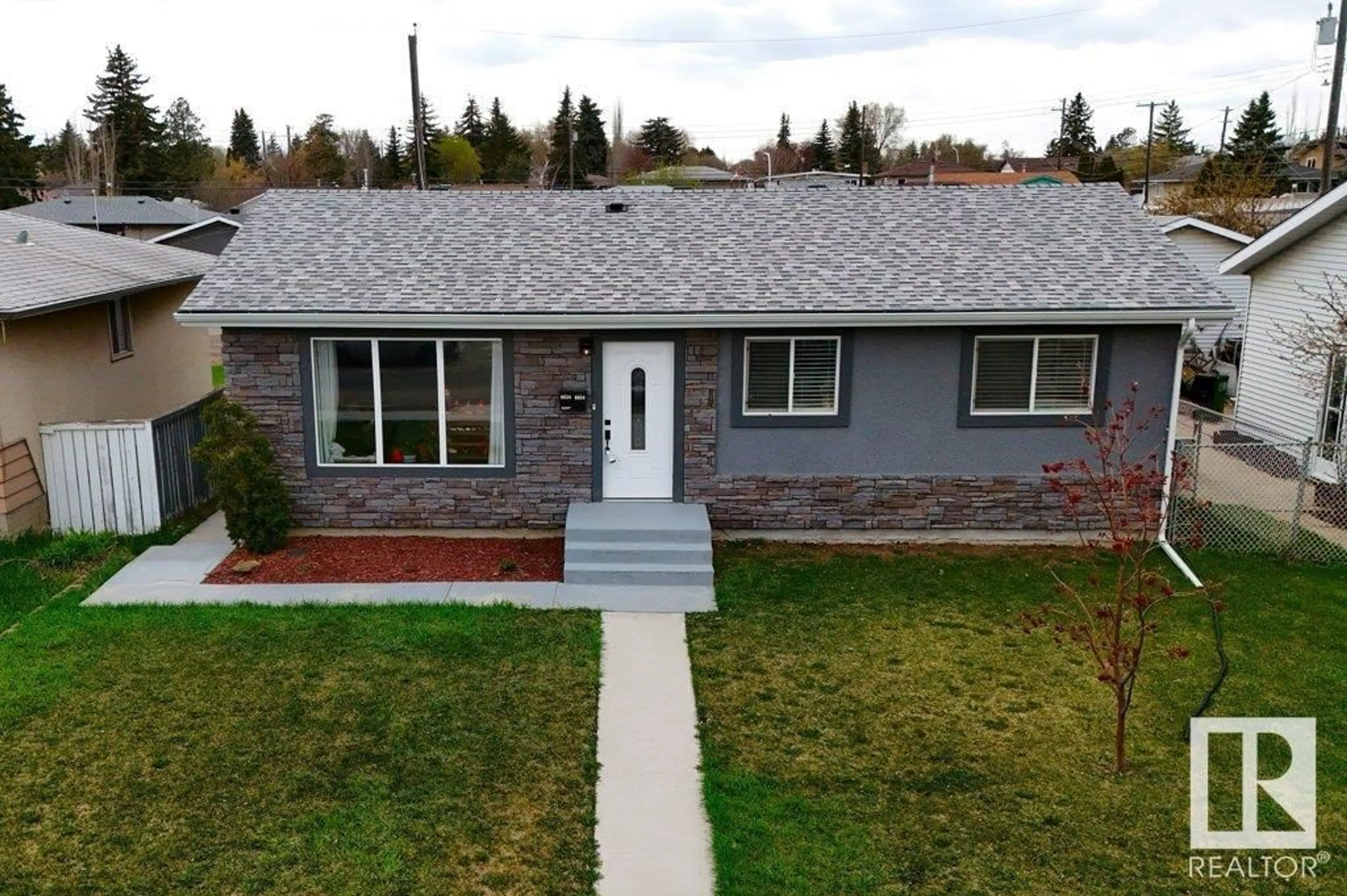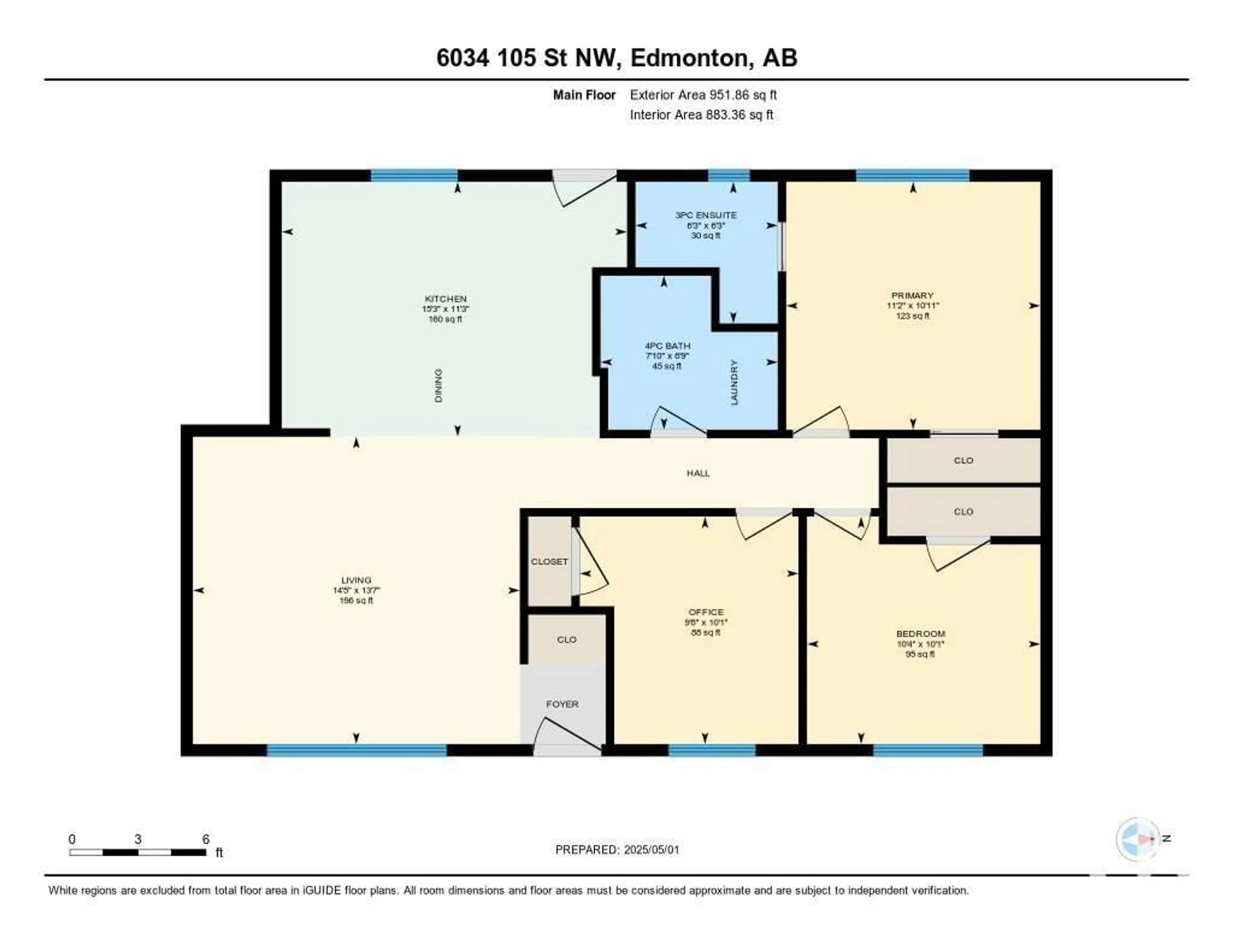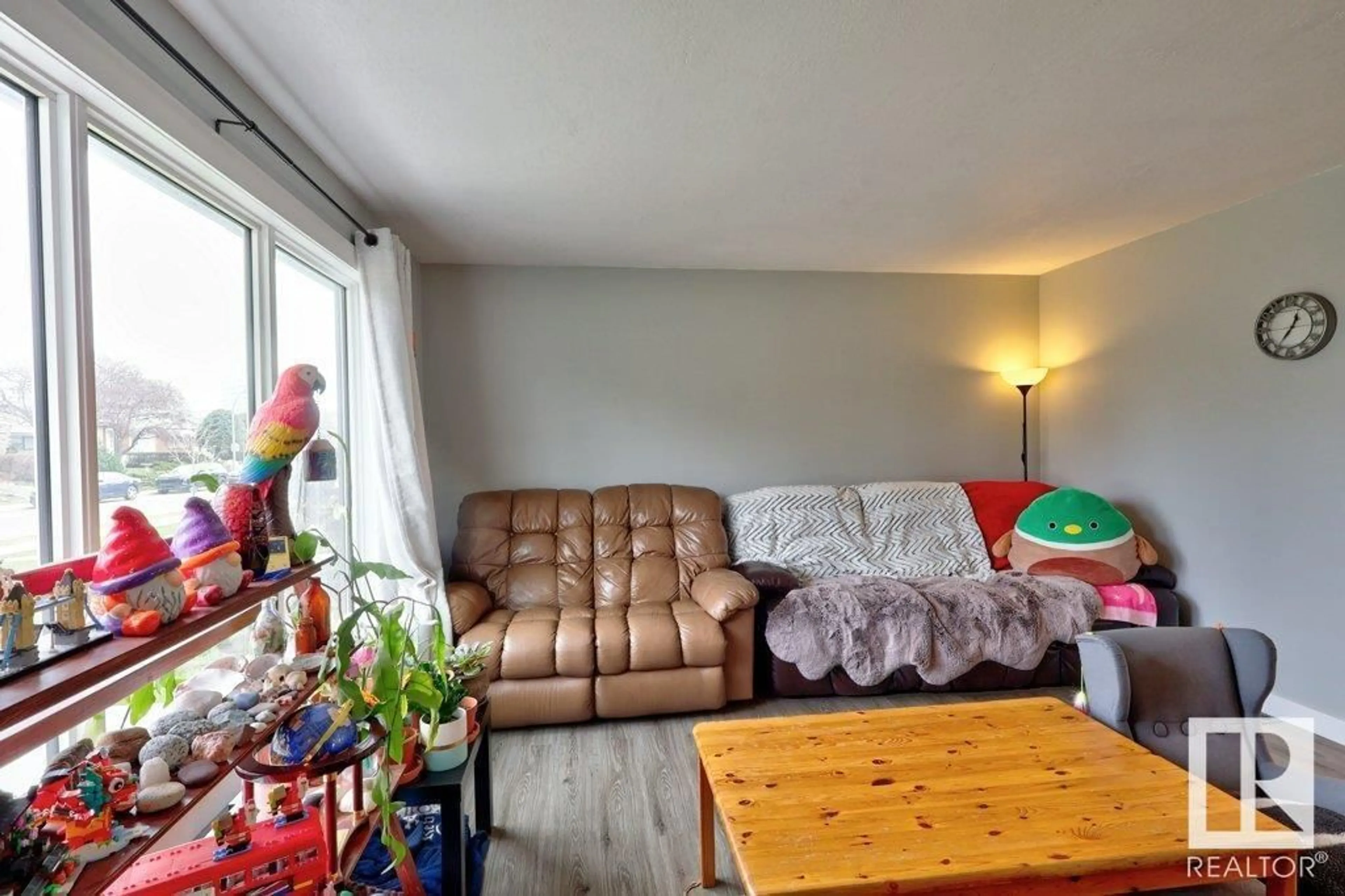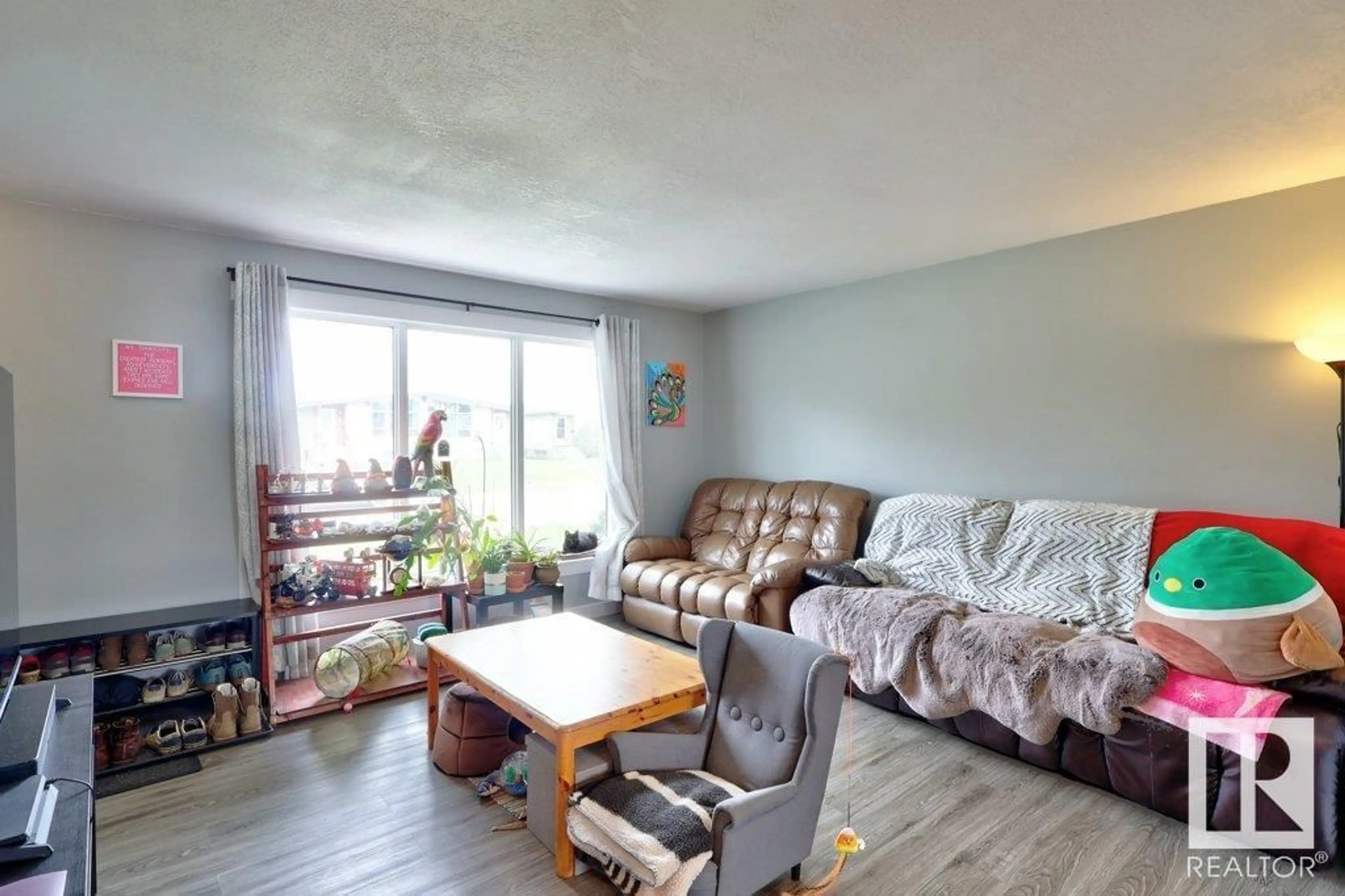6034 105 ST, Edmonton, Alberta T6H2N4
Contact us about this property
Highlights
Estimated ValueThis is the price Wahi expects this property to sell for.
The calculation is powered by our Instant Home Value Estimate, which uses current market and property price trends to estimate your home’s value with a 90% accuracy rate.Not available
Price/Sqft$630/sqft
Est. Mortgage$2,576/mo
Tax Amount ()-
Days On Market5 days
Description
Be amazed by this fully renovated bungalow with a legal basement suite, located in a neighborhood undergoing exciting renewal! Every inch of this home has been thoughtfully designed with high-end finishes including quartz countertops, full-height cabinets, stainless steel appliances, and vinyl plank flooring. Major upgrades include a brand new double garage, new roof, two new furnaces, and two new hot water tanks. Enjoy total privacy with separate entrances, laundry, utility rooms, and outdoor spaces for each unit. The main floor offers 3 spacious bedrooms and 2 full baths, including a beautiful ensuite. The basement suite is equally impressive with 2 large bedrooms, 2 full baths (one ensuite), its own laundry, and a full kitchen. This is no ordinary basement suite—it's a stylish, comfortable space that feels like a home. Whether you're looking to live up, down, or both, this is an incredible opportunity in a comminity that is being rehabilitated by the city. Visit this REALTORS website for more info. (id:39198)
Property Details
Interior
Features
Main level Floor
Living room
4.1 x 4.4Dining room
4.3 x 2.9Kitchen
4.6 x 3.4Primary Bedroom
3.3 x 3.4Property History
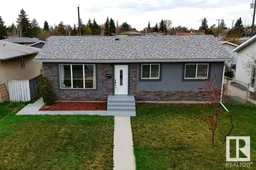 47
47
