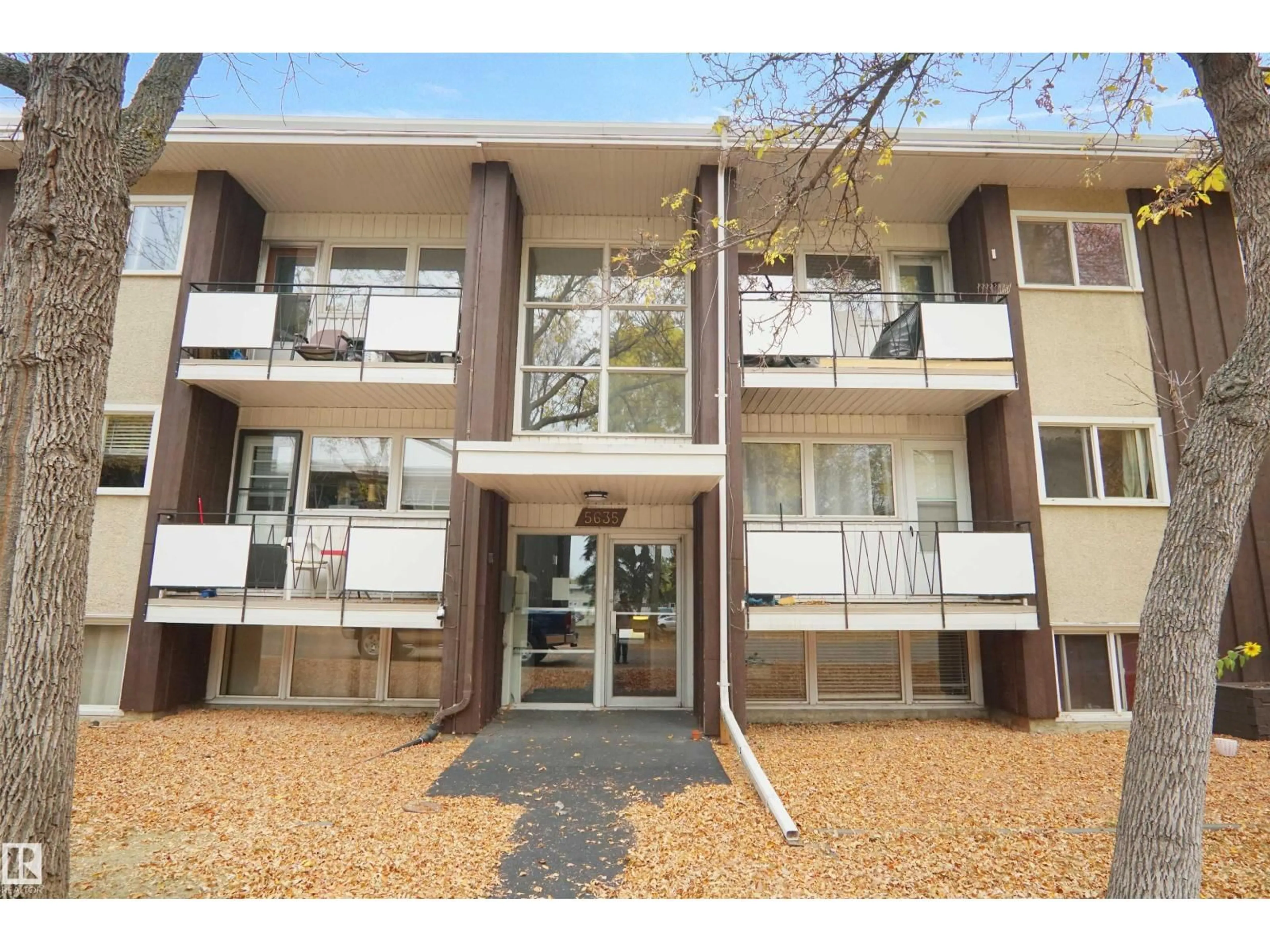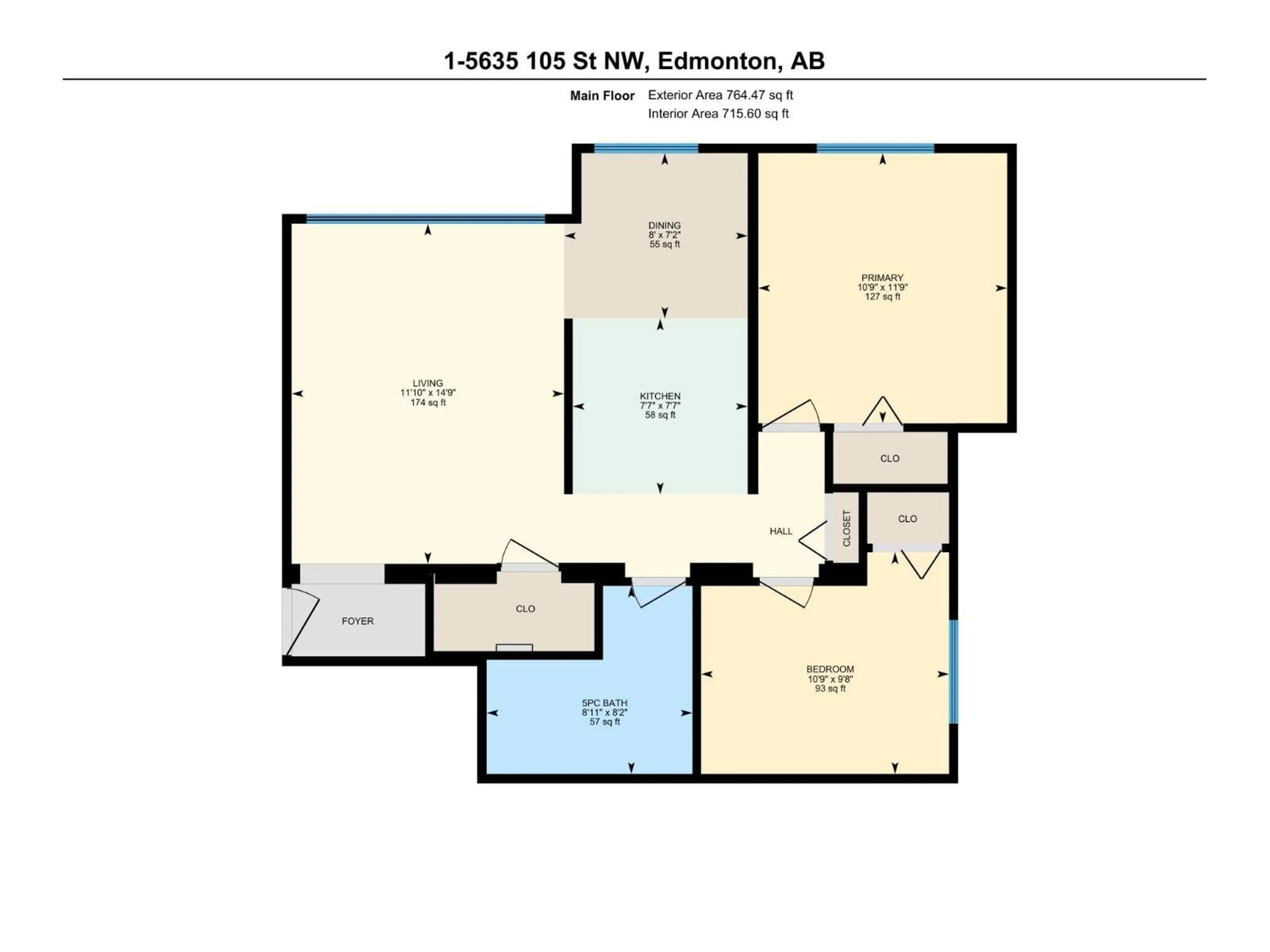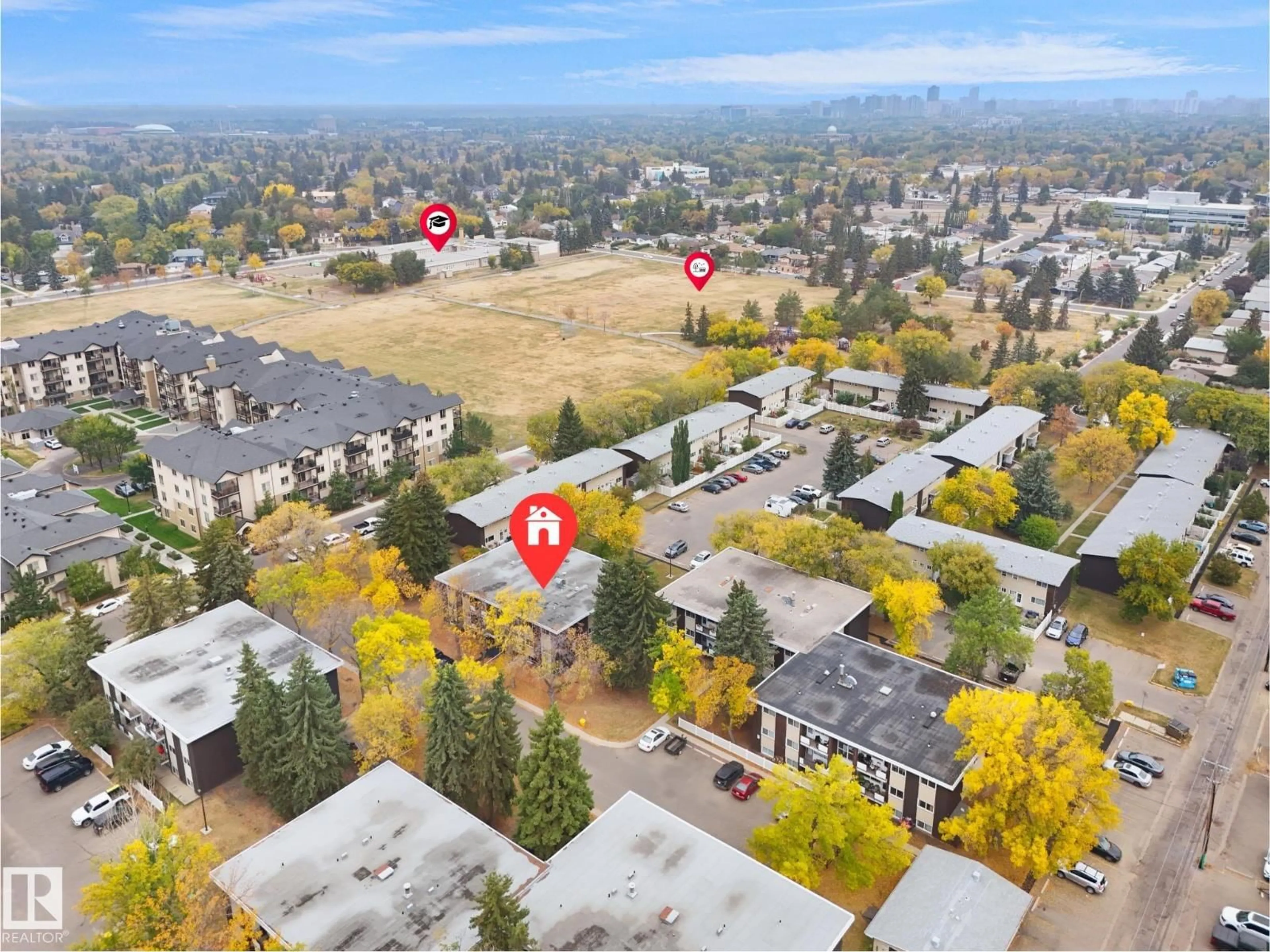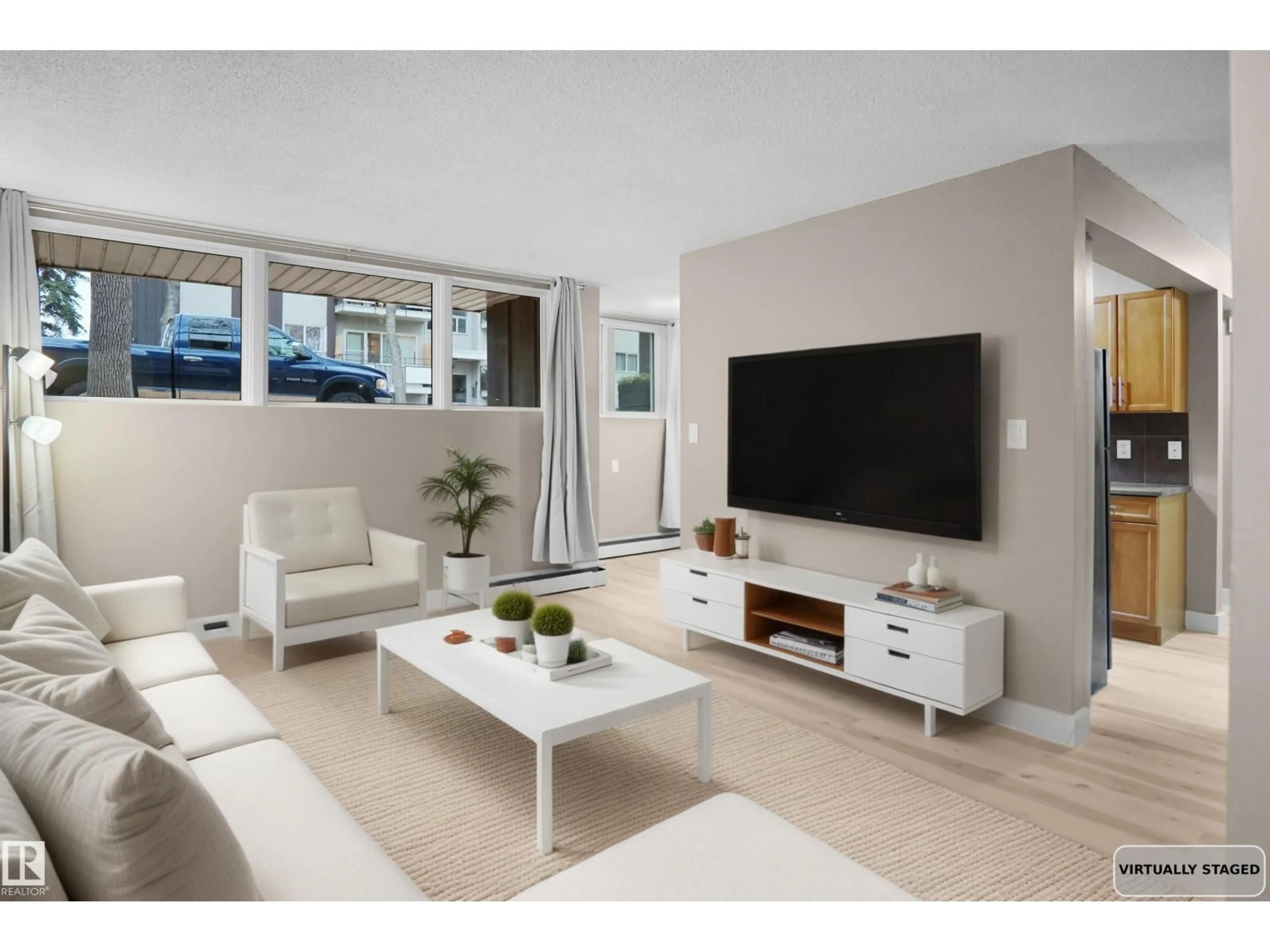Contact us about this property
Highlights
Estimated valueThis is the price Wahi expects this property to sell for.
The calculation is powered by our Instant Home Value Estimate, which uses current market and property price trends to estimate your home’s value with a 90% accuracy rate.Not available
Price/Sqft$174/sqft
Monthly cost
Open Calculator
Description
RENOVATED & READY! This GROUND FLOOR Pleasantview condo features 2 BEDROOMS, BRAND NEW VINYL PLANK FLOORING, FRESH PAINT, and a RARE 5-PIECE BATHROOM. The functional layout includes a cozy kitchen, separate dining area, and spacious living room. Added bonus of IN-SUITE STORAGE. The well-cared-for SELF-MANAGED complex offers LOW CONDO FEES that include HEAT, WATER, and 1 ENERGIZED PARKING STALL, plus access to a COMMUNITY GARDEN. PRIME LOCATION near SOUTHGATE MALL, LRT, WHYTE AVE, CALGARY TRAIL, schools, and parks. A MOVE-IN READY home offering great VALUE in South Central Edmonton! (id:39198)
Property Details
Interior
Features
Main level Floor
Living room
11'10 x 14'9Dining room
8' x 7'2Kitchen
7'7 x 7'7Primary Bedroom
10'9 x 11'9Condo Details
Inclusions
Property History
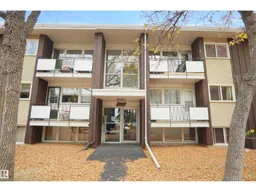 29
29
