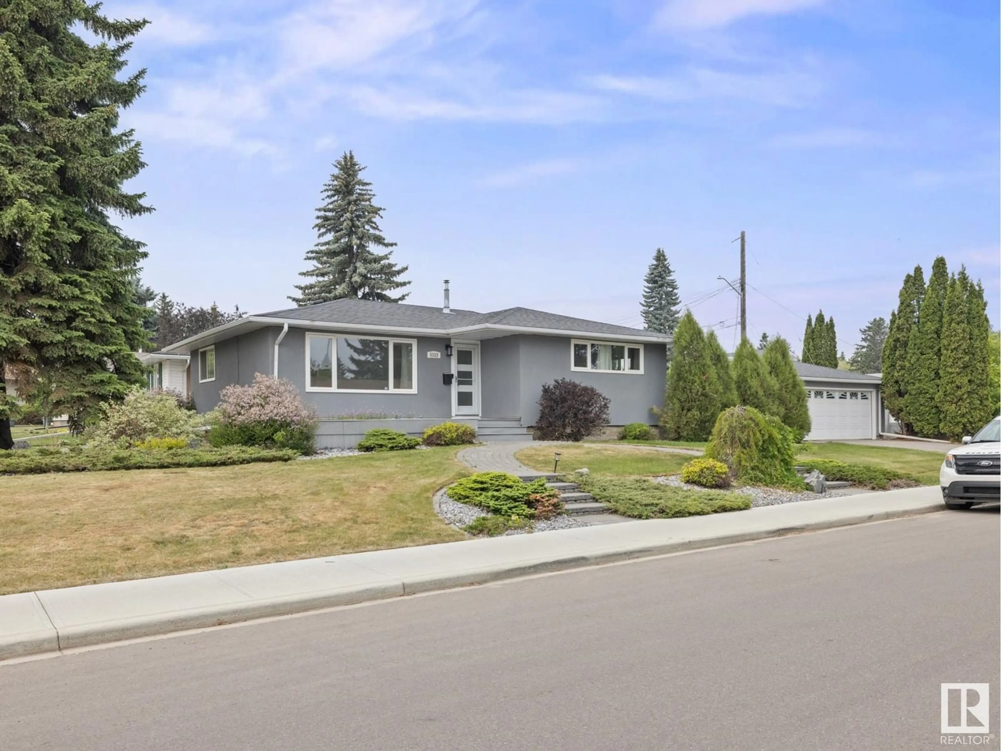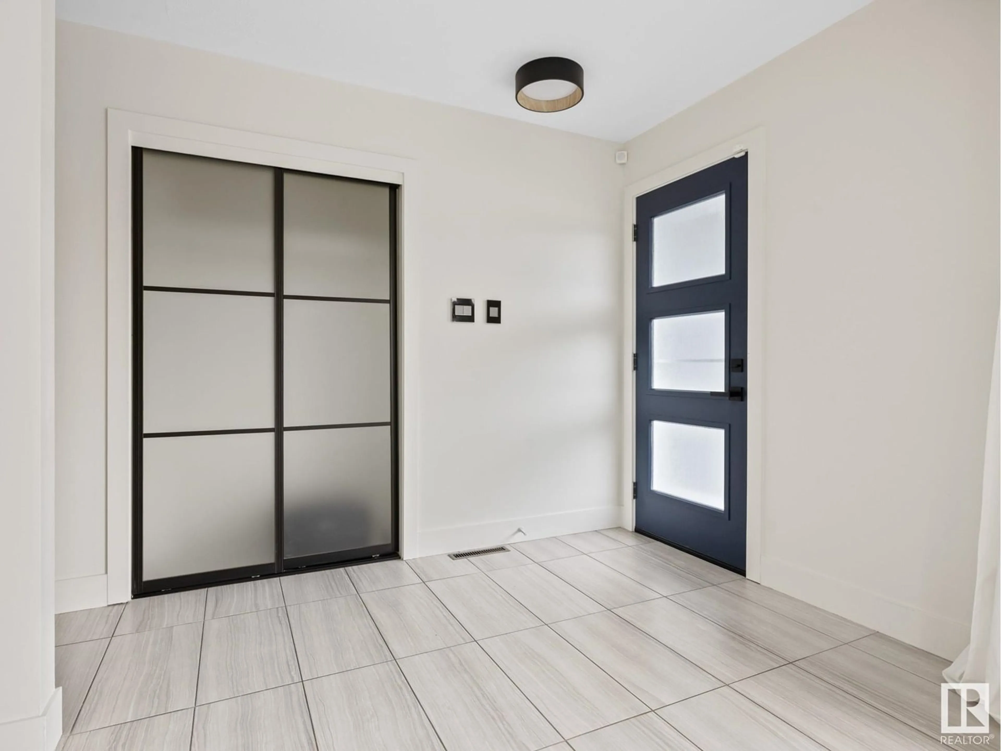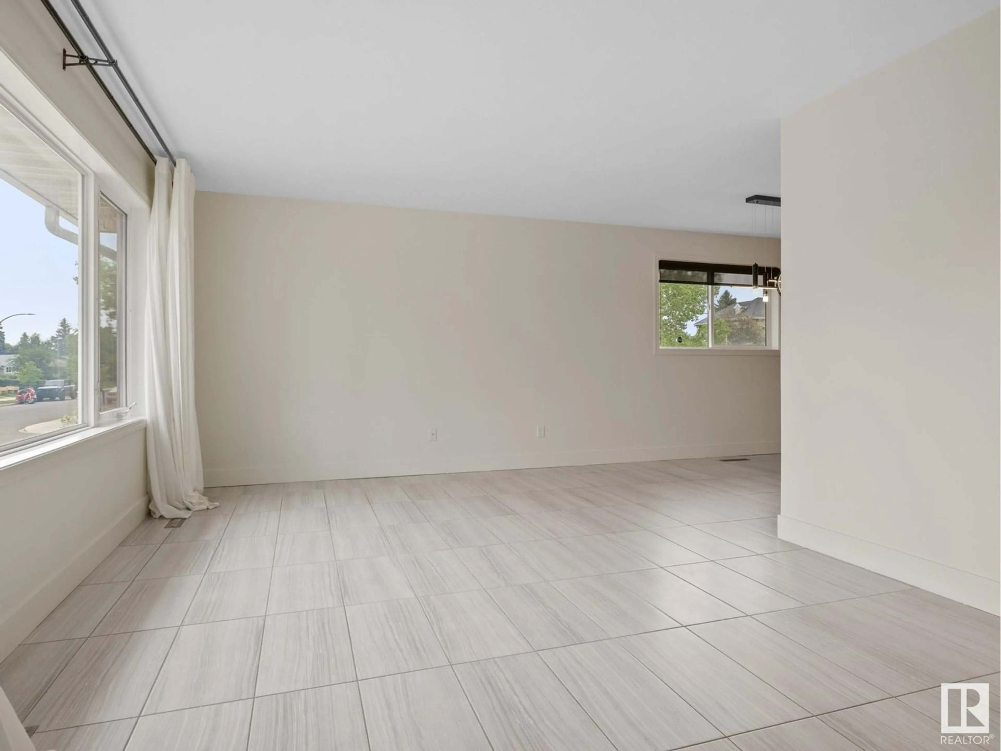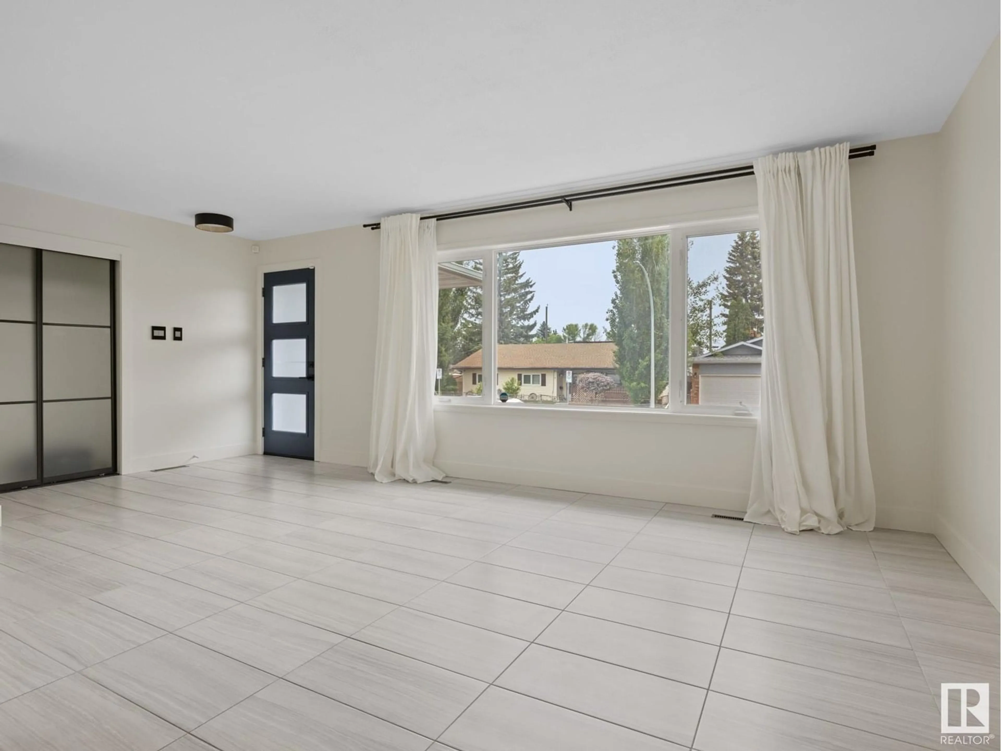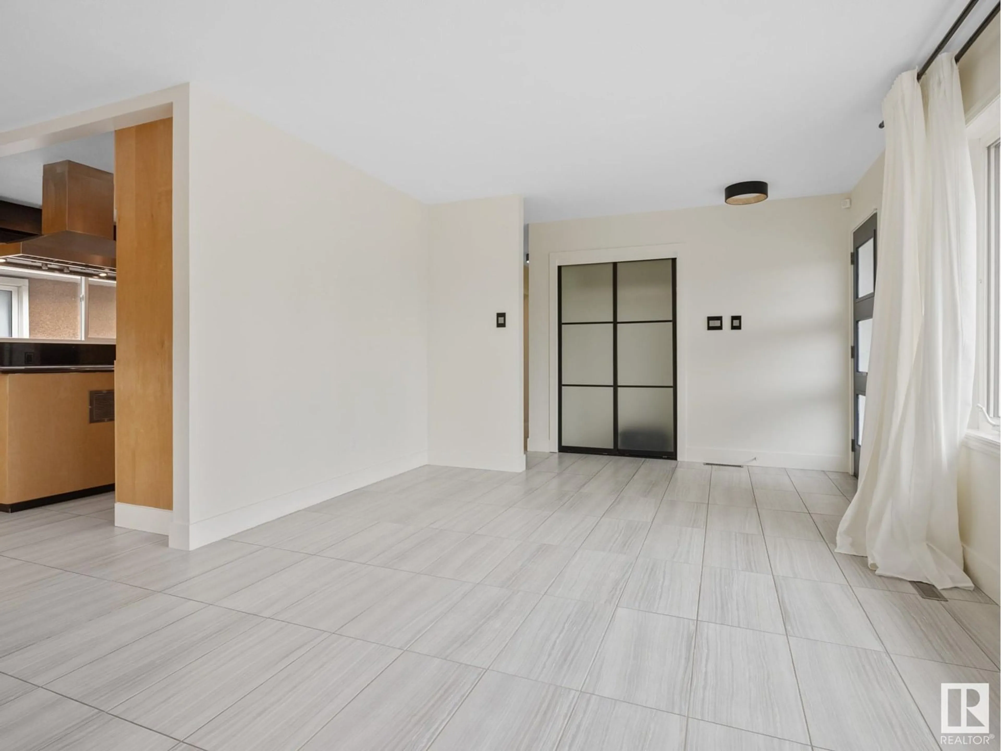Contact us about this property
Highlights
Estimated ValueThis is the price Wahi expects this property to sell for.
The calculation is powered by our Instant Home Value Estimate, which uses current market and property price trends to estimate your home’s value with a 90% accuracy rate.Not available
Price/Sqft$539/sqft
Est. Mortgage$2,469/mo
Tax Amount ()-
Days On Market2 days
Description
Welcome to this elegantly upgraded bungalow on a spacious corner lot in desirable Pleasantview! From premium tile flooring to designer lighting, every detail is crafted for refined living. The gourmet kitchen impresses with Thermador NG stove-top, Miele dishwasher & Espresso maker, Wolf built-in Oven, massive Electrolux Refrigerator & Freezer, commercial hood fan, & chic under-mount sink. Upstairs boasts 2 spacious bedrooms, spa-inspired 8-piece bathroom with body jet showers, & a serene primary suite with upgraded fixtures & large closet. The fully finished basement dazzles with custom doors, deluxe 10-piece bathroom featuring overhead & body jets, double vanity, in-floor heating & a full apartment-style non-legal suite with LG fridge, cooktop, & washer/dryer combo. Includes security system, 2019 furnace, 100 AMP, central vac, irrigation system, & 20x22 double detached garage. Close to Southgate Mall, LRT, top-rated schools, parks, U of A, & Calgary TR S NW. Luxurious, functional, & ideally located! (id:39198)
Property Details
Interior
Features
Main level Floor
Living room
Dining room
Kitchen
Primary Bedroom
Exterior
Parking
Garage spaces -
Garage type -
Total parking spaces 4
Property History
 41
41
