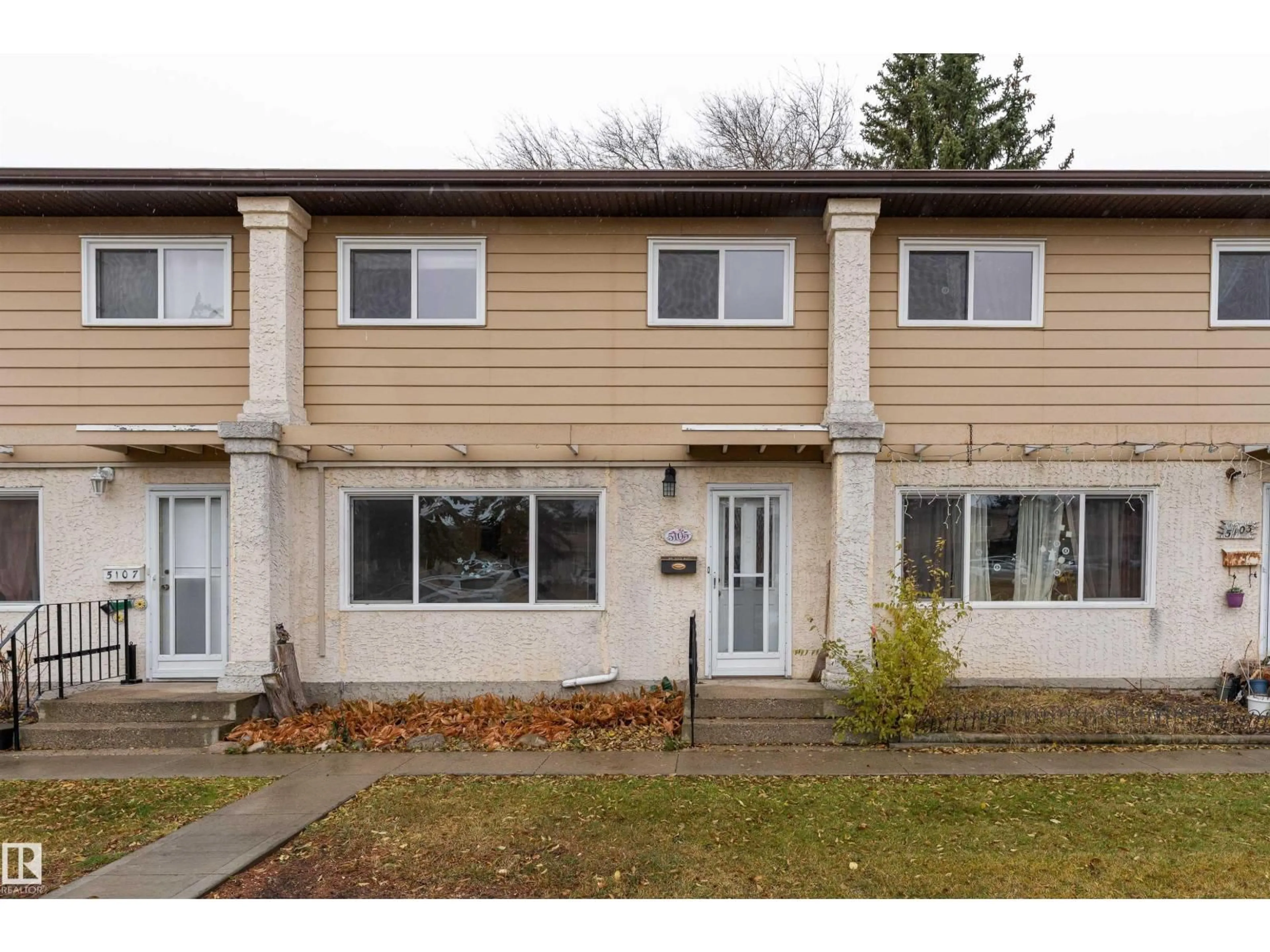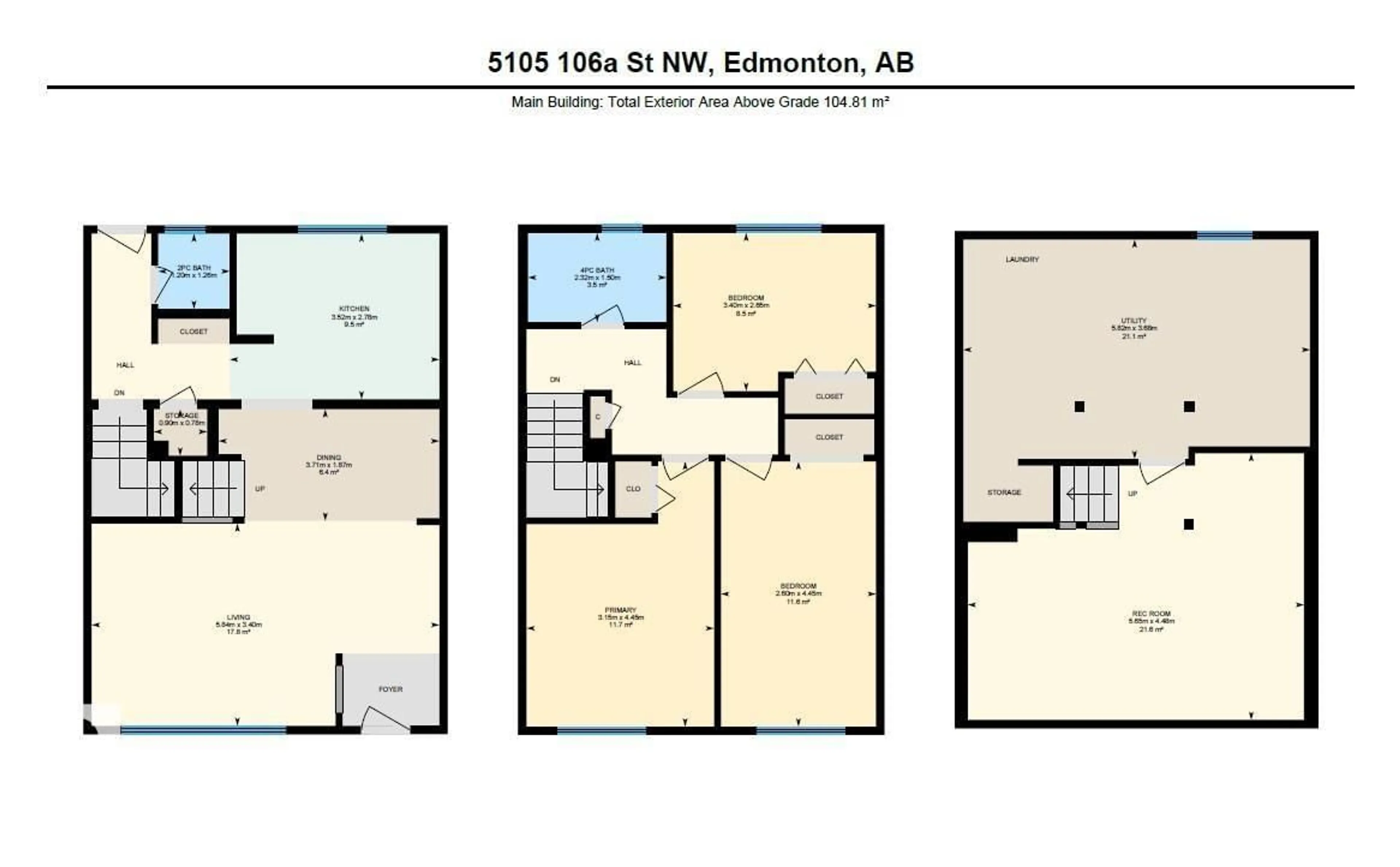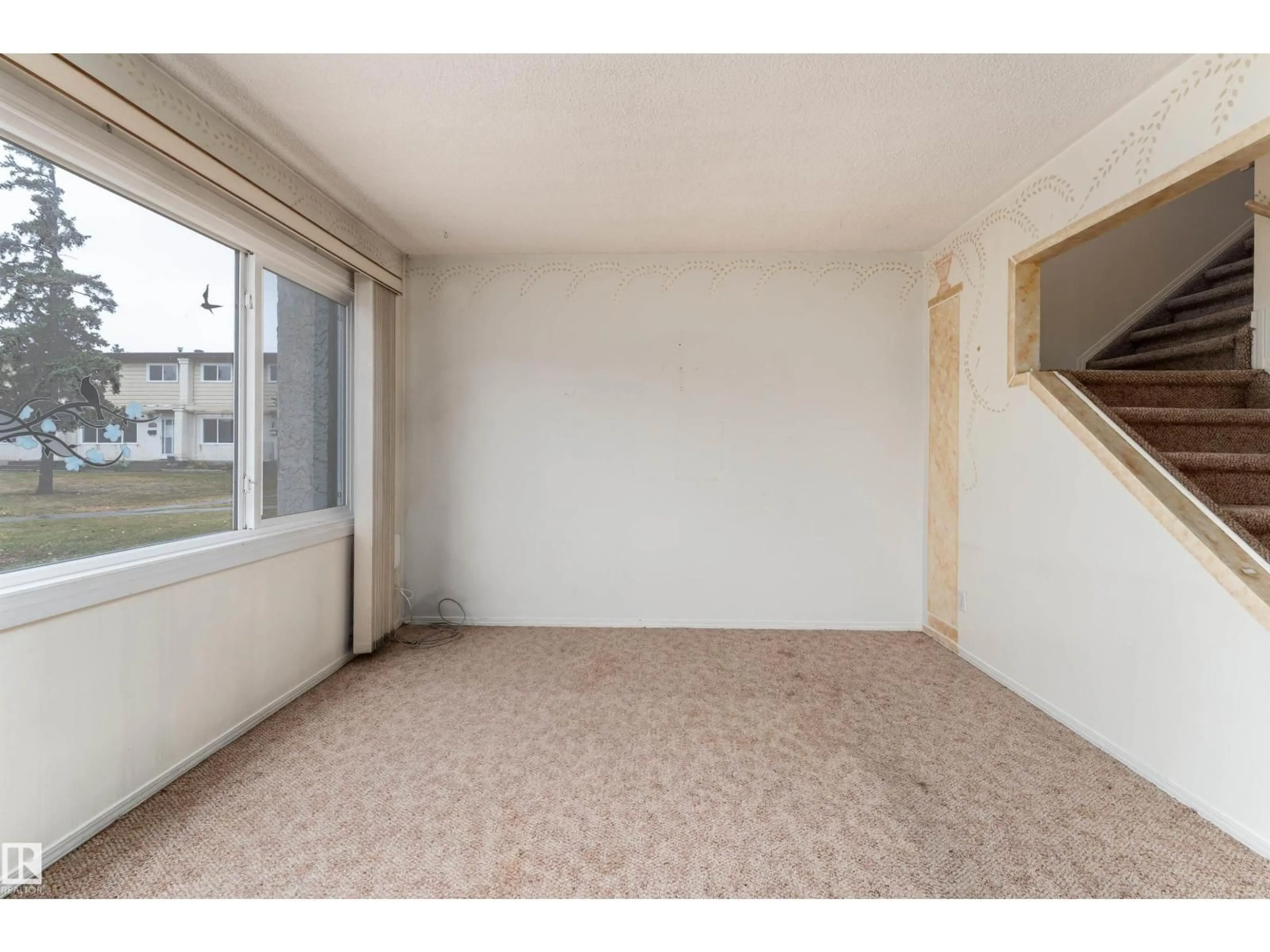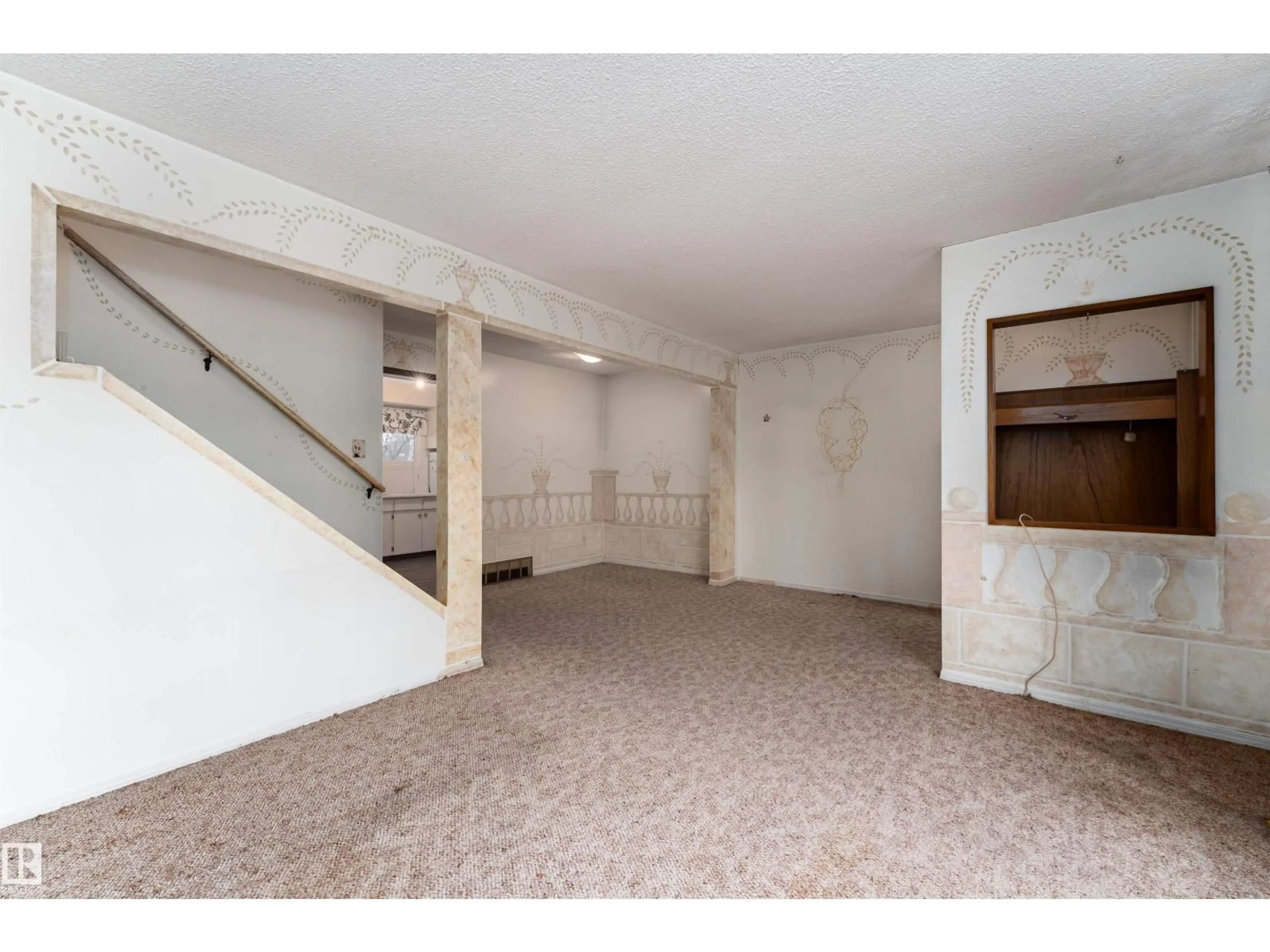Contact us about this property
Highlights
Estimated valueThis is the price Wahi expects this property to sell for.
The calculation is powered by our Instant Home Value Estimate, which uses current market and property price trends to estimate your home’s value with a 90% accuracy rate.Not available
Price/Sqft$177/sqft
Monthly cost
Open Calculator
Description
Welcome to this charming and well-maintained 1,128 sq. ft. townhome nestled in a quiet cul-de-sac with beautiful green space right in front—offering both privacy and a peaceful setting. Inside, you’ll find a bright and inviting living room, a timeless white kitchen with plenty of cabinets and counter space, and a convenient half bath on the main floor. Upstairs are three comfortable bedrooms and a full bathroom, perfect for families or shared living. Enjoy the south-facing fenced backyard, ideal for gardening, relaxing, or entertaining. This home is absolutely perfect for first-time buyers, investors, students, or families looking for comfort and convenience. The complex offers ample visitor parking and nearby playgrounds. Excellent location with easy access to the LRT, Southgate Mall, Italian Centre, Gateway Boulevard, and Whitemud Drive—everything you need just minutes away! (id:39198)
Property Details
Interior
Features
Main level Floor
Living room
5.84 x 3.4Dining room
3.71 x 1.87Kitchen
3.52 x 2.78Storage
0.9 x 0.78Exterior
Parking
Garage spaces -
Garage type -
Total parking spaces 1
Condo Details
Inclusions
Property History
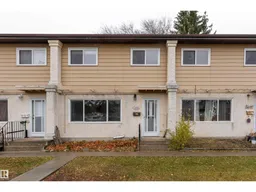 37
37
