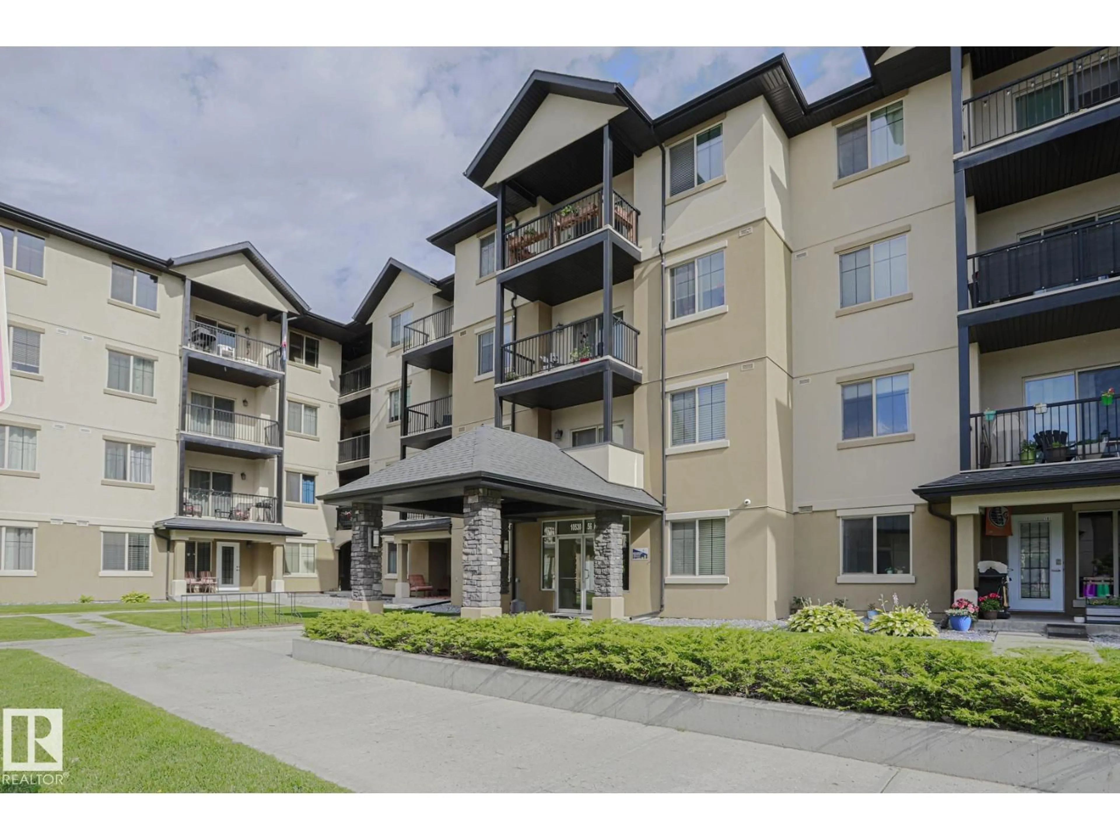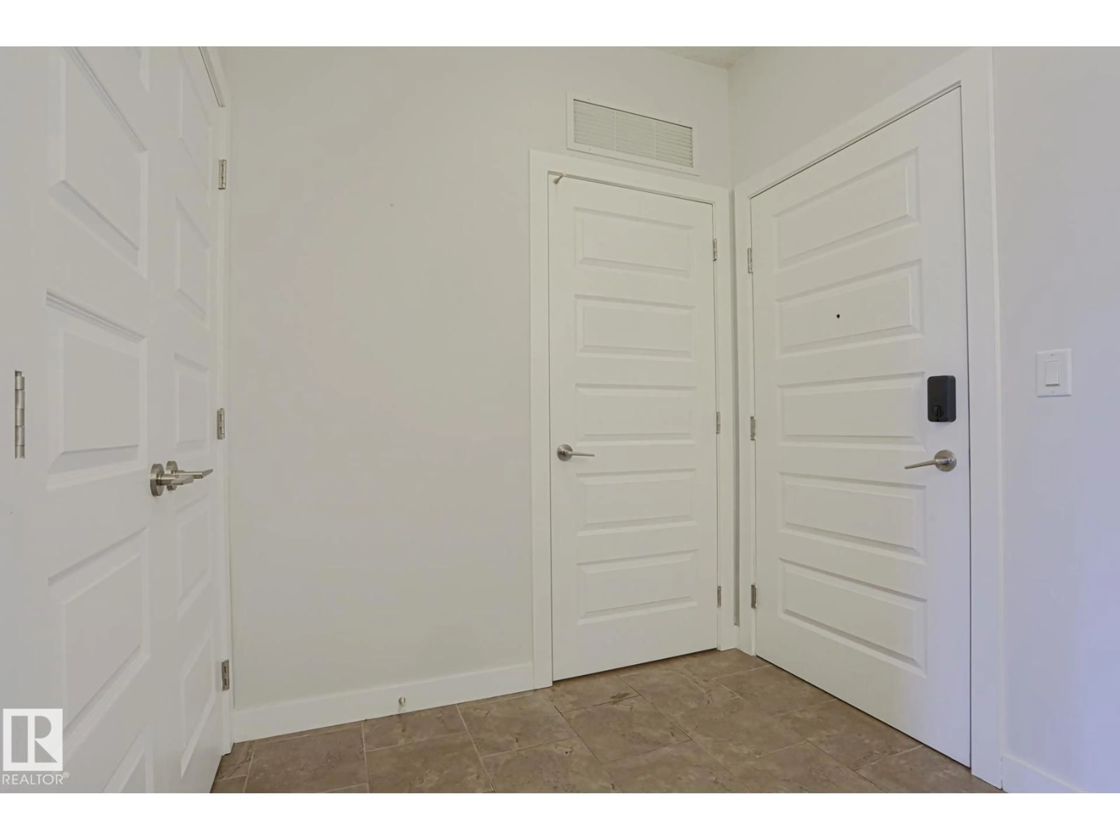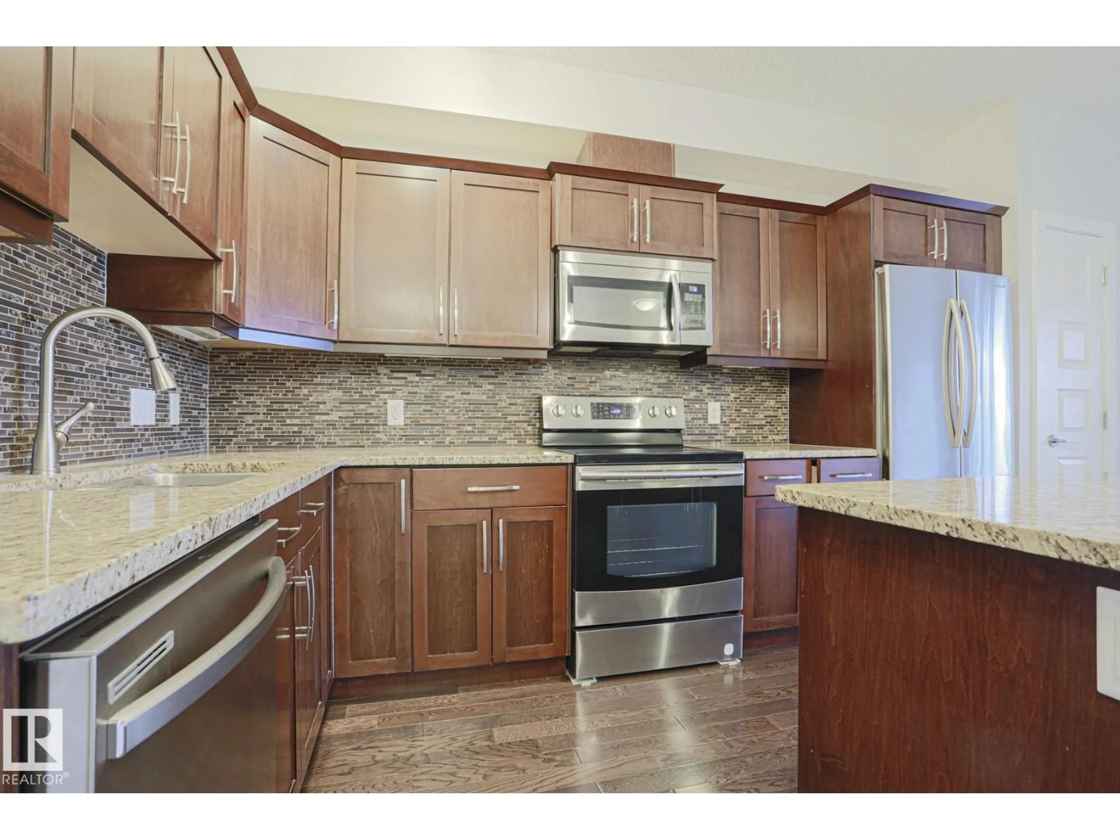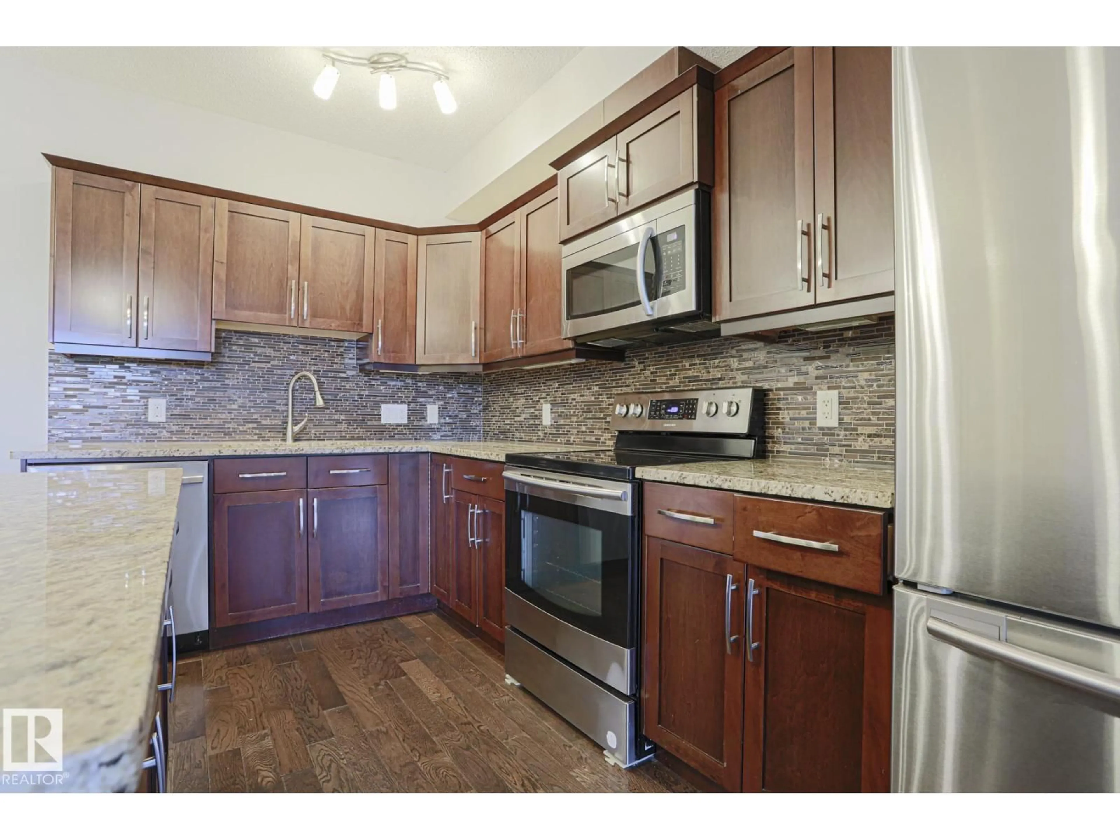Contact us about this property
Highlights
Estimated valueThis is the price Wahi expects this property to sell for.
The calculation is powered by our Instant Home Value Estimate, which uses current market and property price trends to estimate your home’s value with a 90% accuracy rate.Not available
Price/Sqft$305/sqft
Monthly cost
Open Calculator
Description
Welcome to the desired Serenity Gardens! This 2 BED, 2 BATH, 899 SQFT unit has everything that you have been waiting for. HARDWOOD FLOORING, 9 FT CEILINGS, PET FRIENDLY, IN-SUITE LAUNDRY, GRANITE COUNTER TOPS, AIR CONDITIONING, 2 TITLED UNDERGROUND PARKING STALLS, STORAGE CAGE & PRIVATE TREED BALCONY. As you enter you are greeted with an open floor concept with a spacious living space, gorgeous high end kitchen that includes an island with eat-up bar. Leading from the living area you have your lovely quiet treed balcony overlooking a park space with natural gas bbq hook-up. The large master includes a walk-through closet and 3 piece en-suite. For added privacy the secondary bedroom is located on the opposite end of the unit close to the 4 piece bath. You can’t beat this location!! Close to all amenities with walking distance to schools, Southgate Centre & public transportation. Convenient access to Whitemud Drive, Calgary Trail & Gateway Blvd. (id:39198)
Property Details
Interior
Features
Main level Floor
Living room
12'11" x 11Dining room
15'5" x 7'Kitchen
15'5 x 8'2"Primary Bedroom
13' x 10'8"Condo Details
Inclusions
Property History
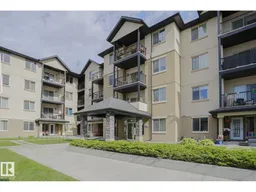 37
37
