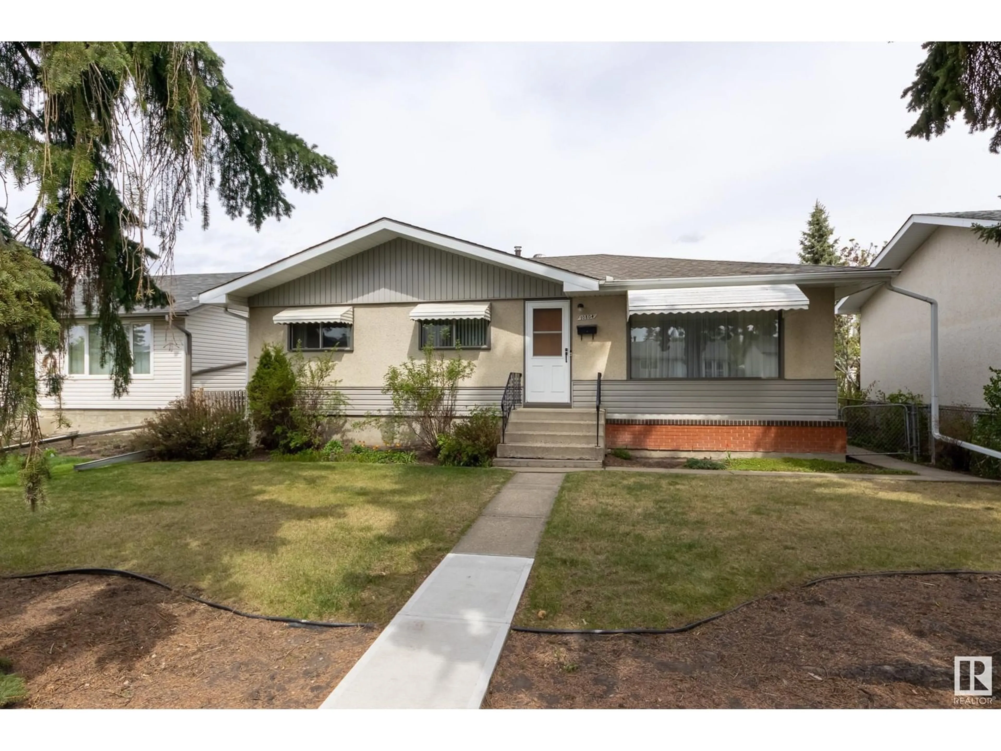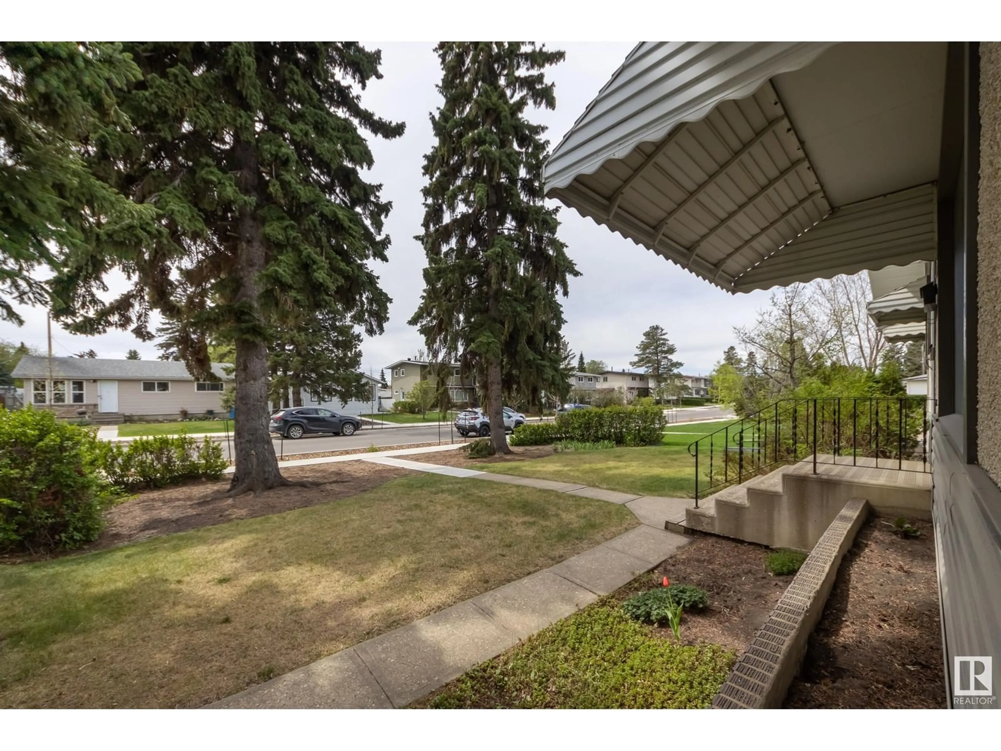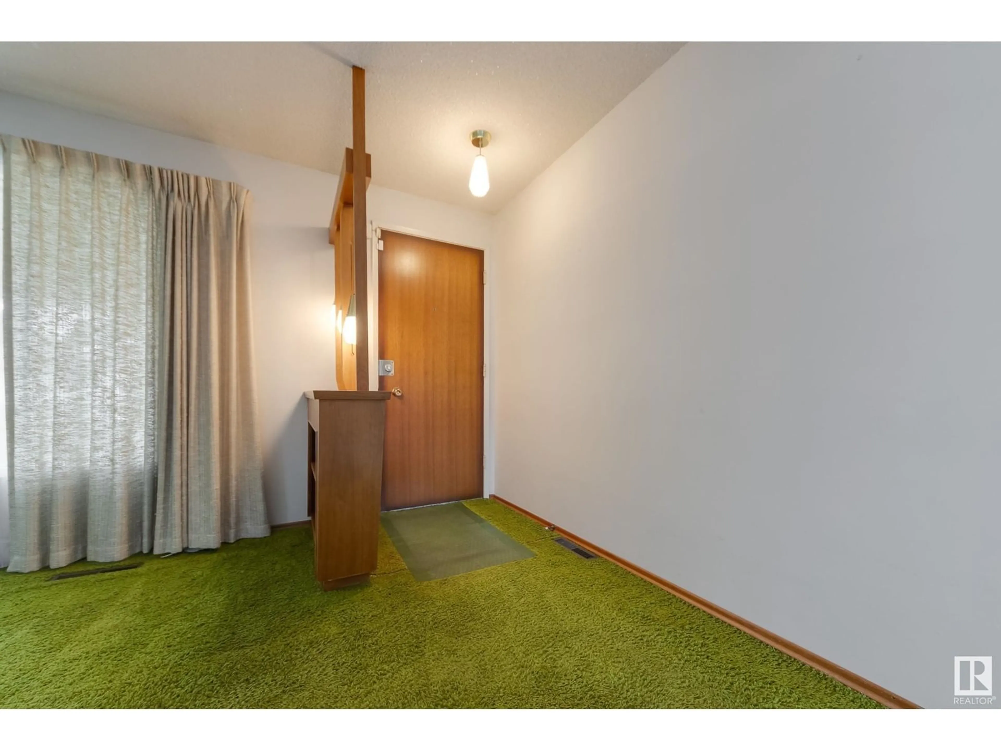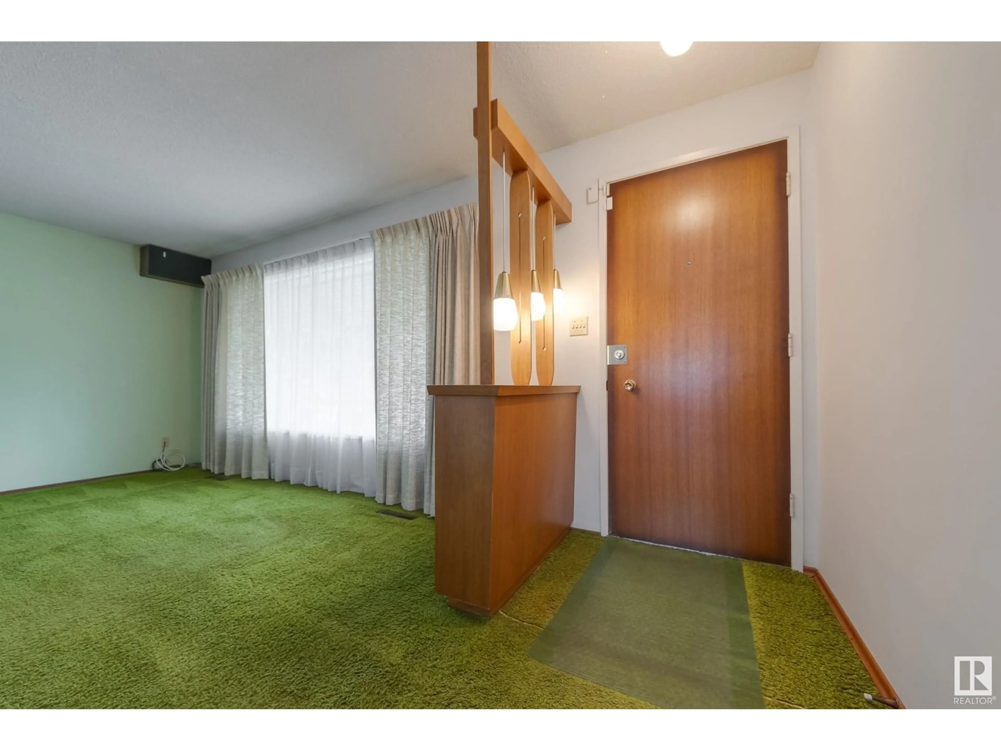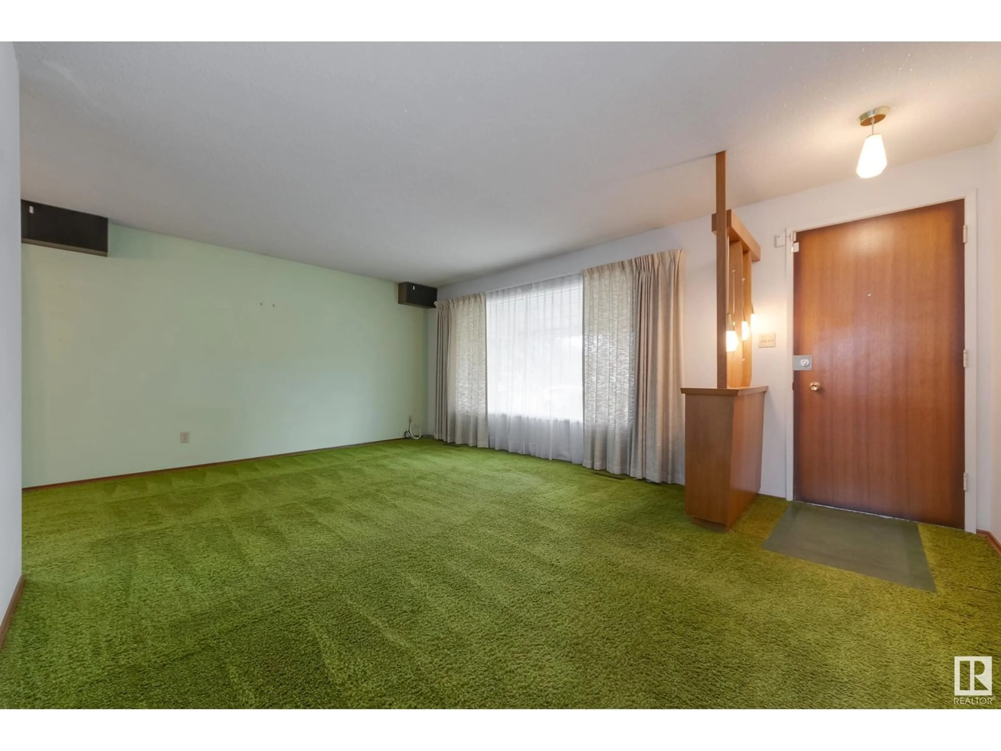10804 52 AV, Edmonton, Alberta T6H0P3
Contact us about this property
Highlights
Estimated ValueThis is the price Wahi expects this property to sell for.
The calculation is powered by our Instant Home Value Estimate, which uses current market and property price trends to estimate your home’s value with a 90% accuracy rate.Not available
Price/Sqft$393/sqft
Est. Mortgage$1,889/mo
Tax Amount ()-
Days On Market2 days
Description
Welcome to a home where VINTAGE CHARM meets PRIDE OF OWNERSHIP in sought-after Pleasantview! This ORIGINAL OWNER gem is move-in ready or ready for your personal touch. Sitting on a generous 50x120 lot, there's plenty of space to grow, garden, or dream big. With 3 beds upstairs and 1 bed downstairs, there's plenty of room for a growing family. The main floor features SUN-FILLED living areas and OG retro flooring that’s stood the test of time, in MINT CONDITION and full of personality. The layout is functional, flexible, and just waiting for your vision or your fondness for mid-century flair! Downstairs, you'll find a 2nd KITCHEN, ideal for extra meal prep, or holiday baking. Plus, a variety of FLEX SPACES perfect for a home office, rec room, or teen hangout. Outside, a DBL GARAGE, RV parking, and a spacious backyard make this property as practical as it is charming. Whether you're drawn to its immaculate upkeep or inspired by its retro vibes, this home offers endless potential and a whole lot of heart! (id:39198)
Property Details
Interior
Features
Main level Floor
Living room
5.72 x 4.1Dining room
3.04 x 2.59Kitchen
4.13 x 3.87Primary Bedroom
4.05 x 3.32Exterior
Parking
Garage spaces -
Garage type -
Total parking spaces 4
Property History
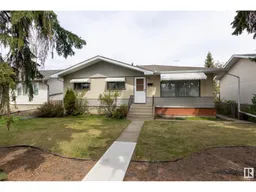 59
59
