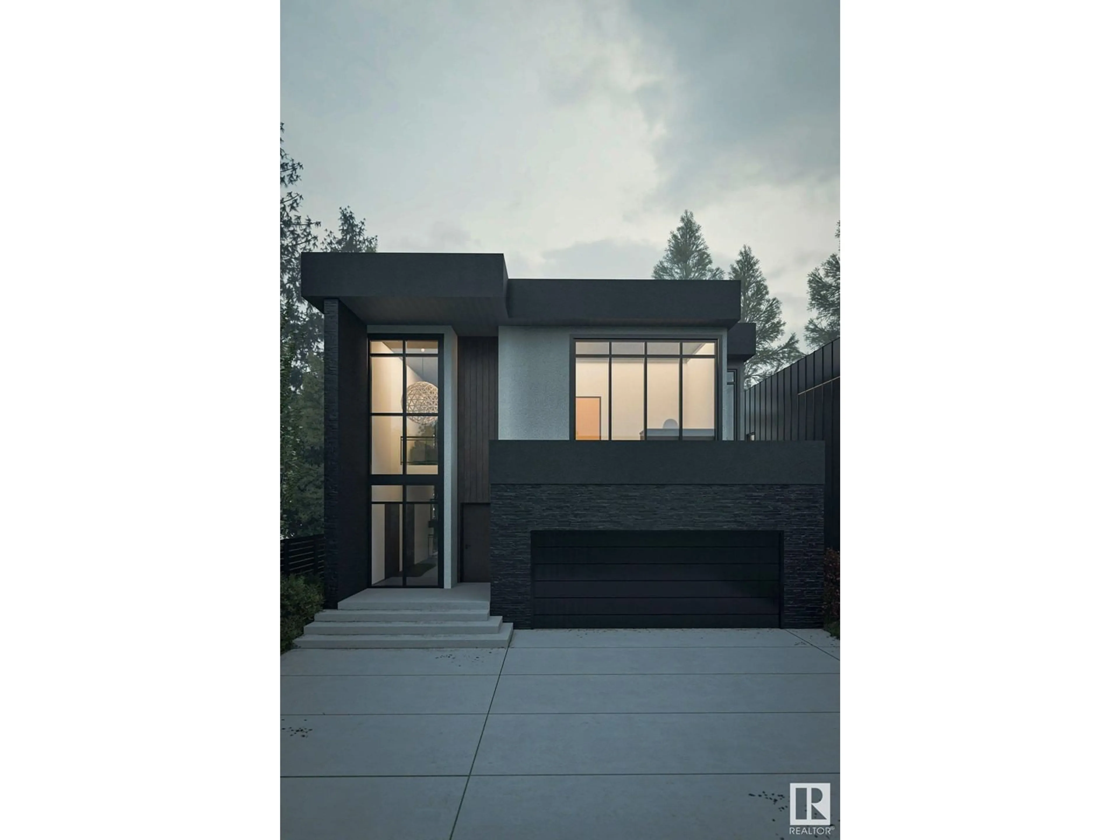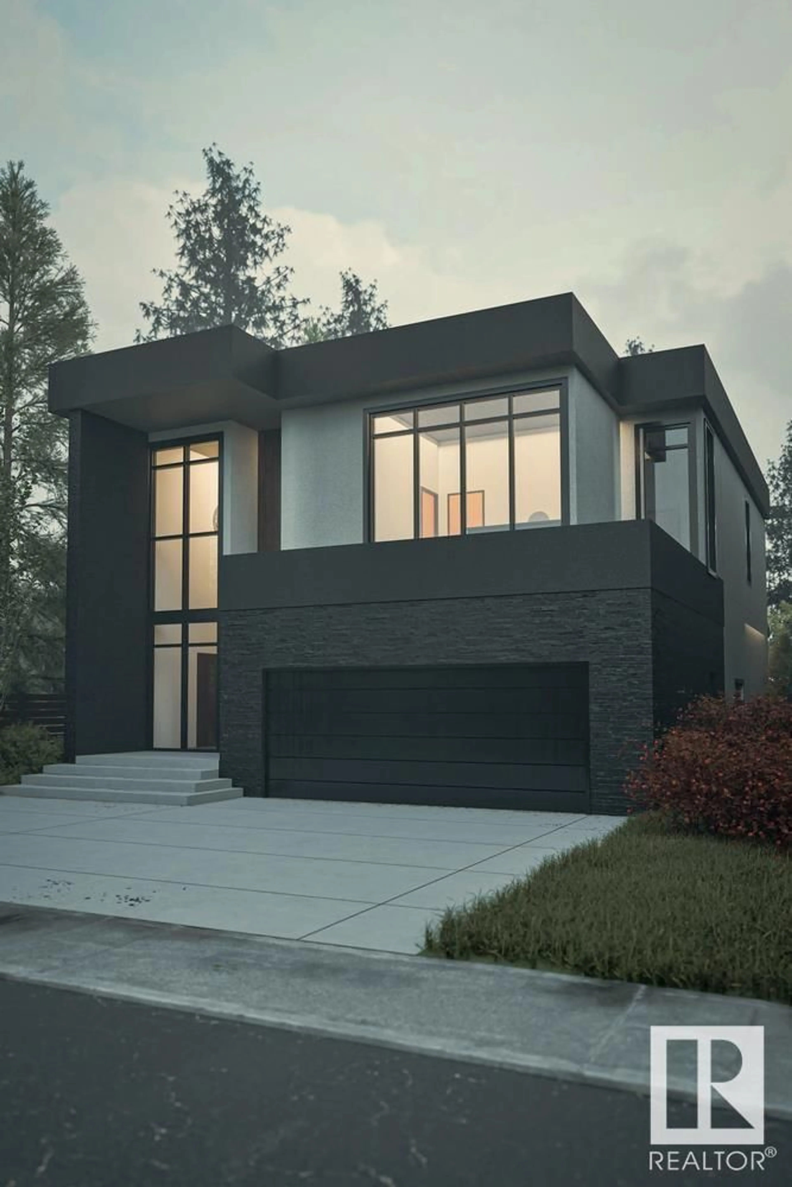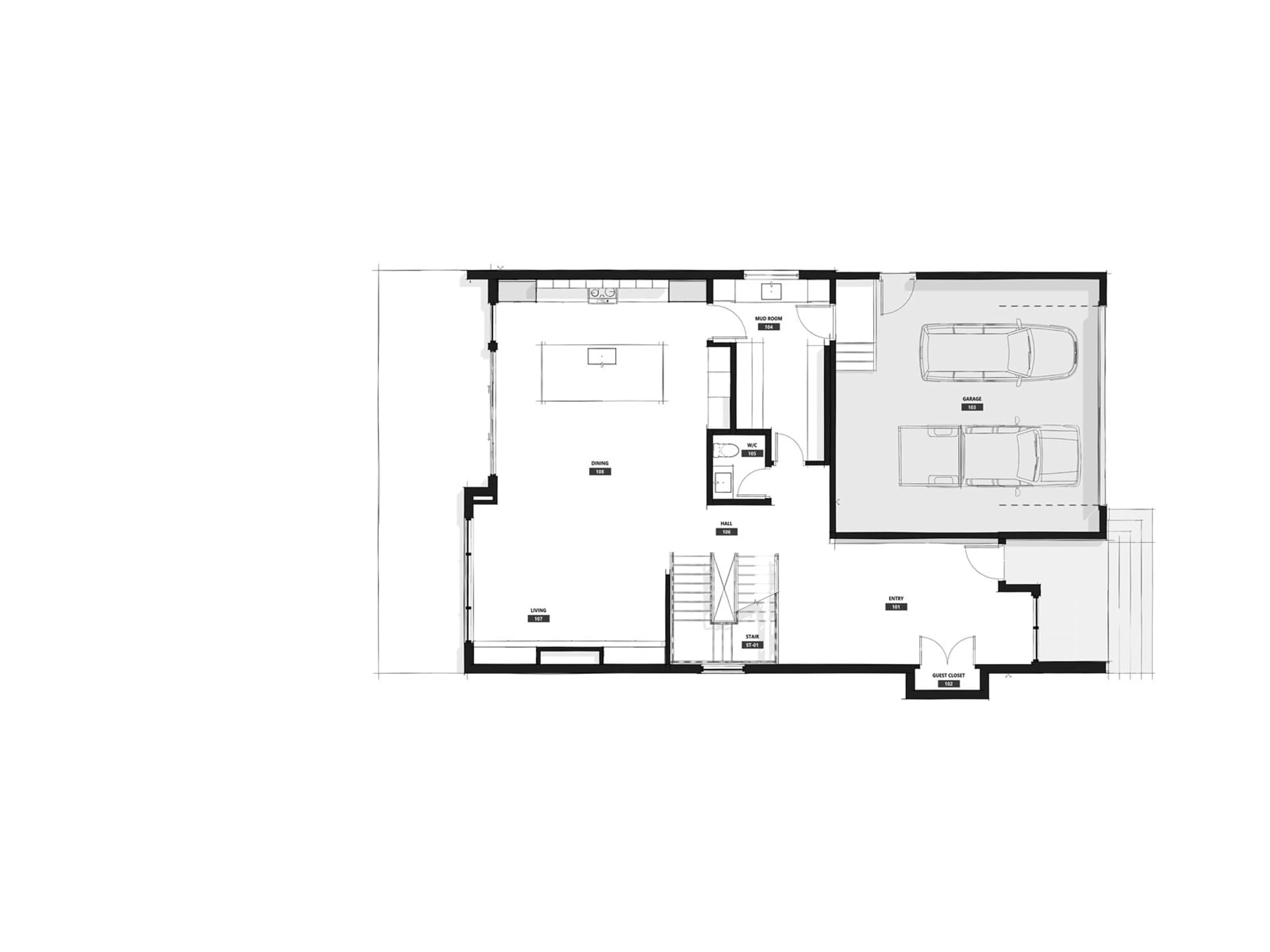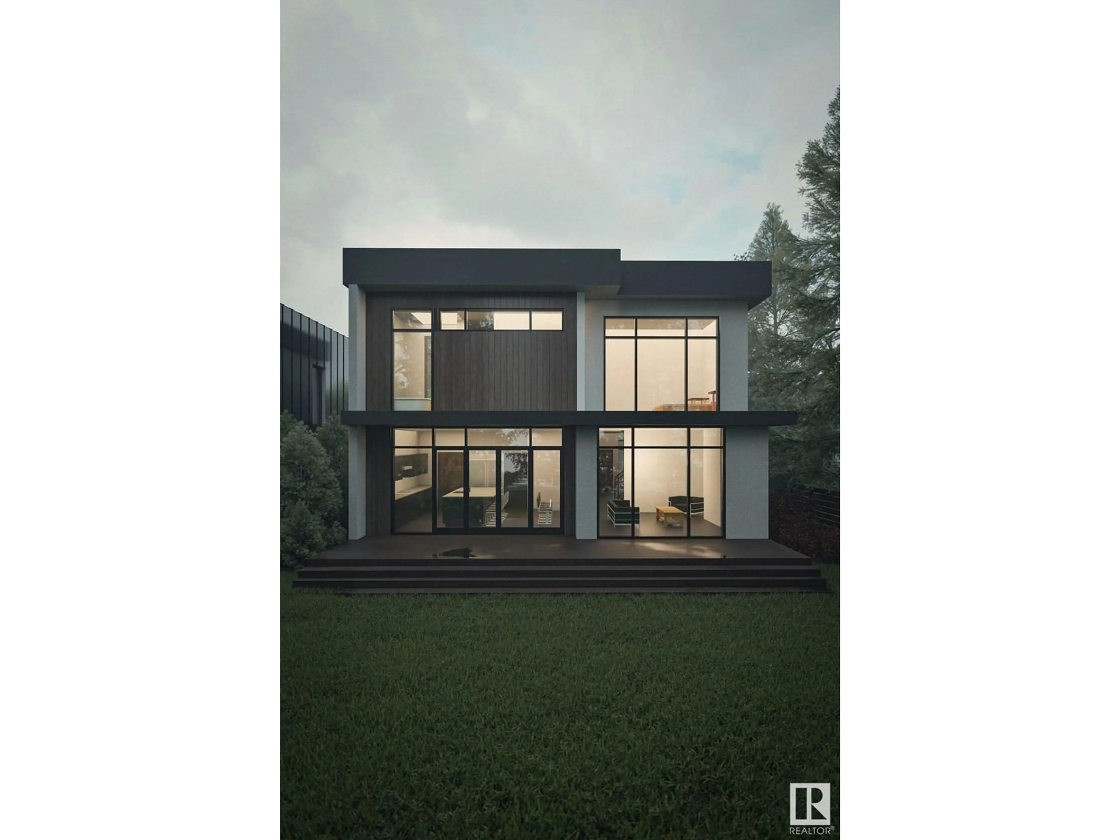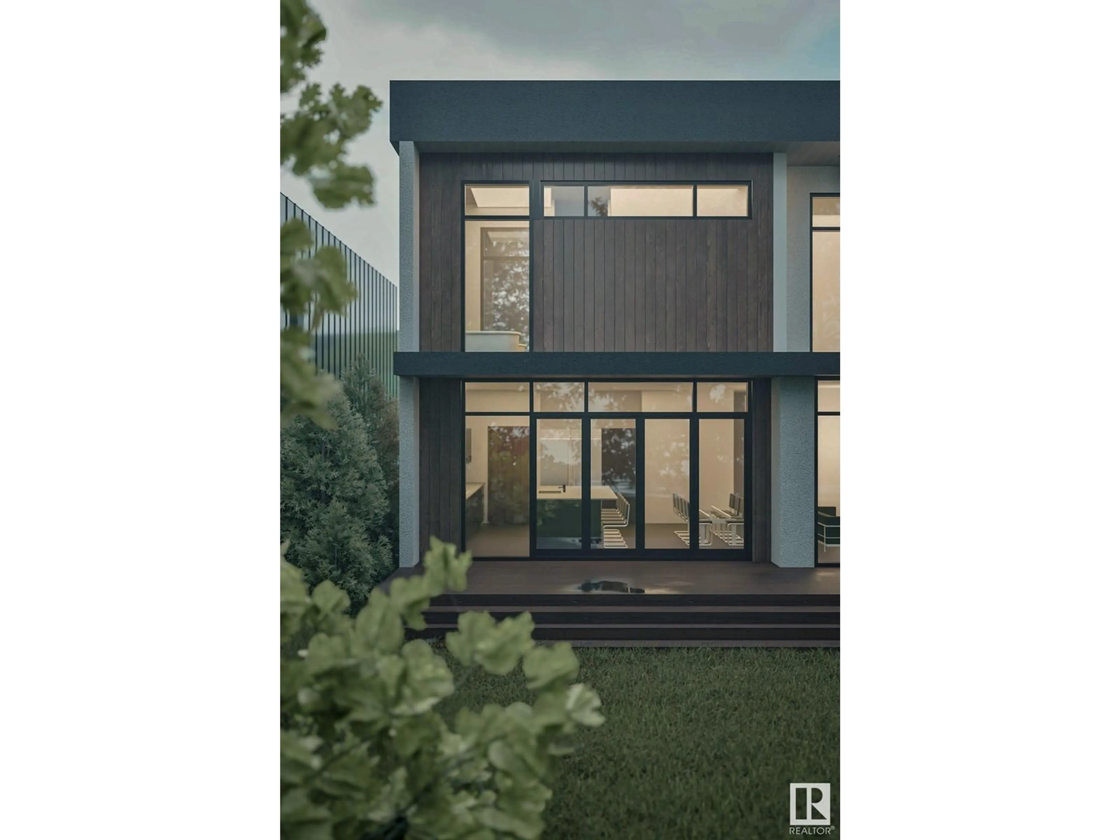10720 57 AVE NW, Edmonton, Alberta T6H0Y6
Contact us about this property
Highlights
Estimated valueThis is the price Wahi expects this property to sell for.
The calculation is powered by our Instant Home Value Estimate, which uses current market and property price trends to estimate your home’s value with a 90% accuracy rate.Not available
Price/Sqft$568/sqft
Monthly cost
Open Calculator
Description
Located in a quiet tree-lined street in the heart of Pleasantview, minutes from the UofA, Southgate Mall and the LRT station. Next door is a park with skating rink, tennis court and basketball courts, playground and more. Step into this architect-designed, engineer-built 2-storey with double attached garage masterpiece, where meticulous craftsmanship meets unrivaled sophistication. This expansive 2,600 sq. ft. retreat boasts a spacious mudroom, gourmet kitchen, and versatile layout, promising both elegance and functionality for modern living. With a vast 37.5 ft. by 145 ft. lot and sheer luxury and elegance throughout, welcome to a realm of opulence and refinement unlike any other. Since this house is not built yet, new owners will be able to customize it to their likings such as colors, finishing, and adjustments to the floor plan. (id:39198)
Property Details
Interior
Features
Main level Floor
Dining room
Kitchen
Living room
Property History
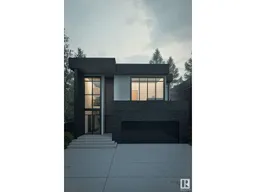 14
14
