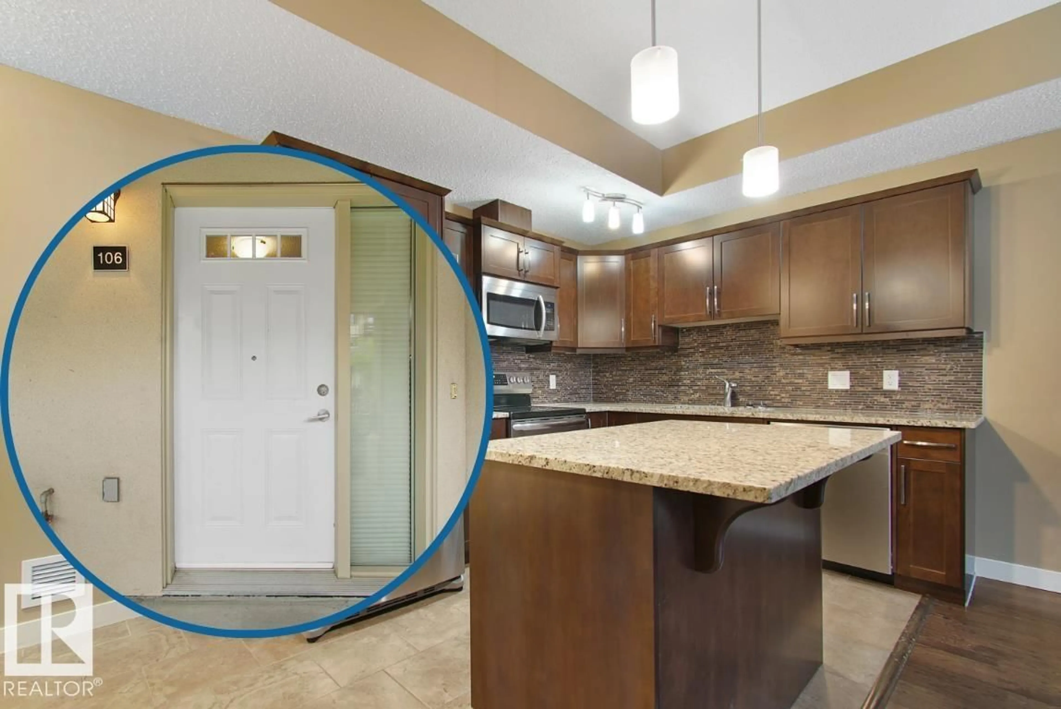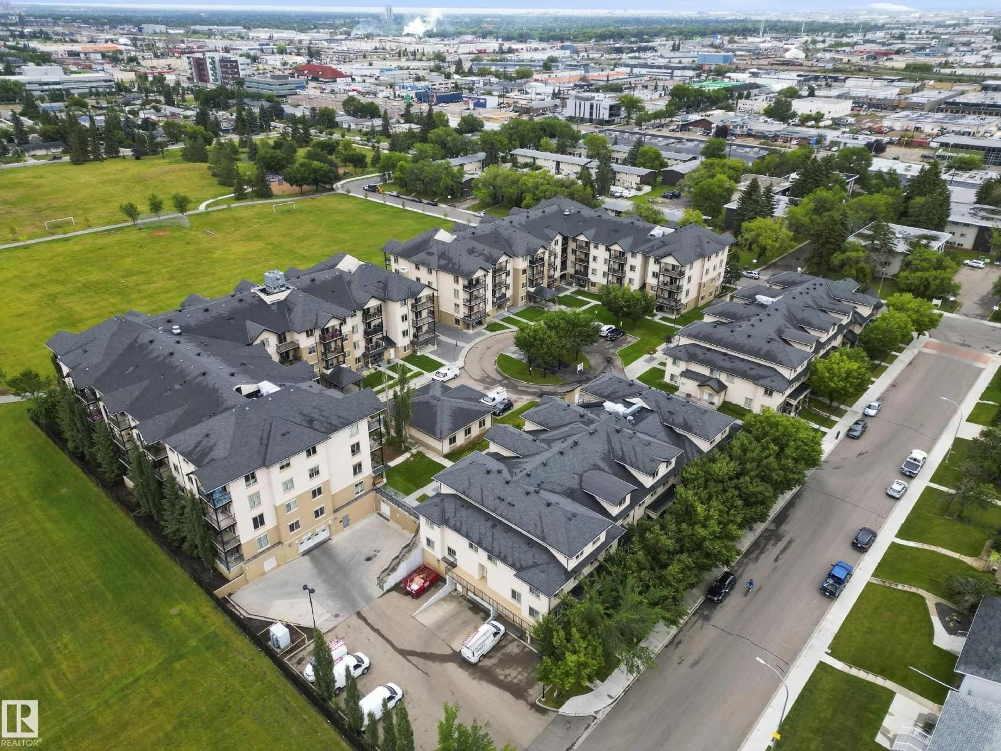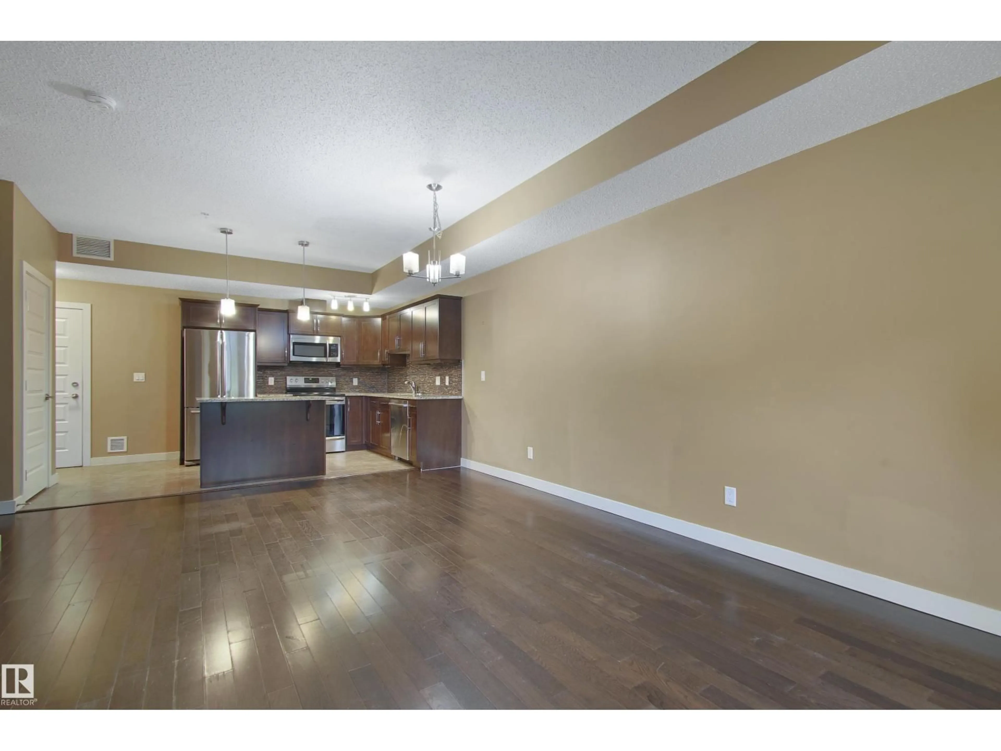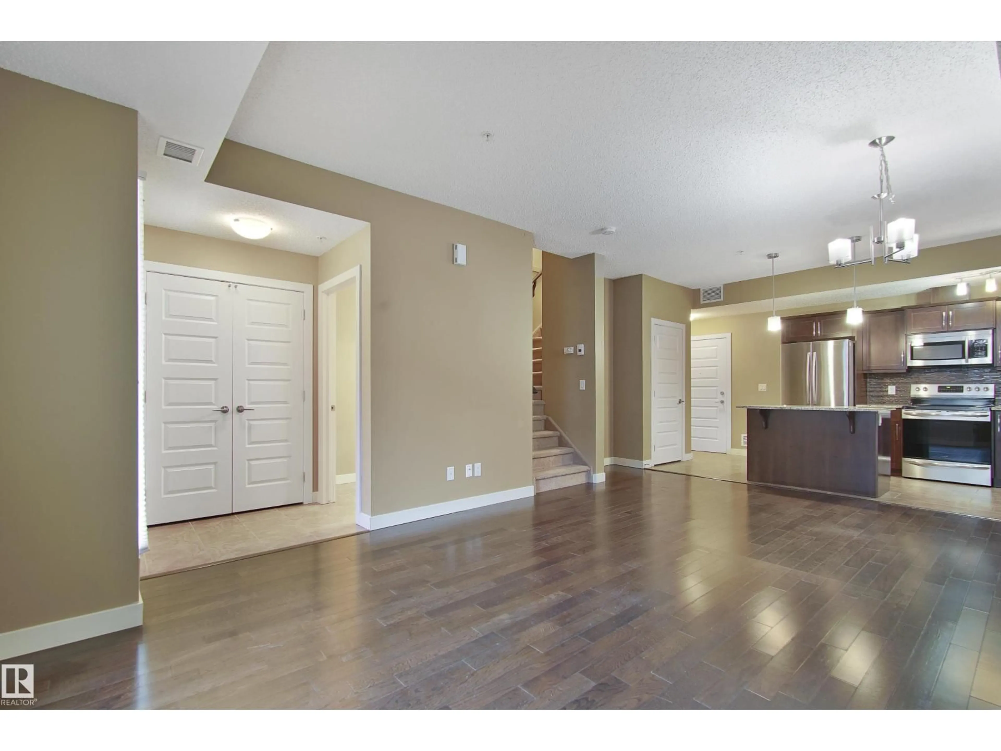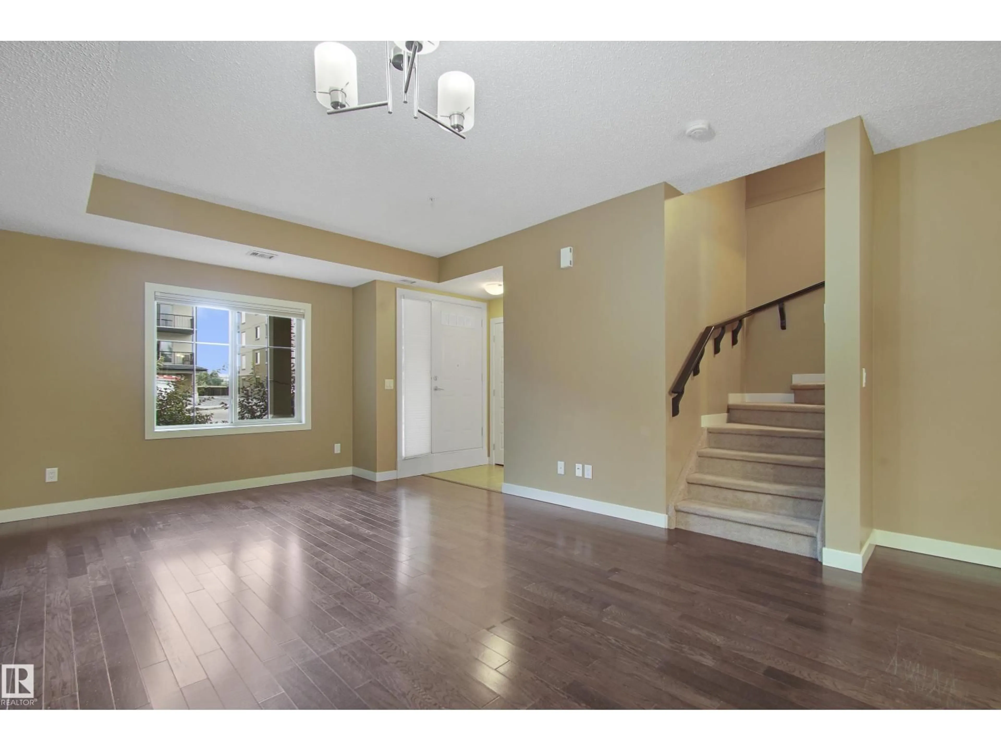106 - 10540 56 AV, Edmonton, Alberta T6H0X7
Contact us about this property
Highlights
Estimated valueThis is the price Wahi expects this property to sell for.
The calculation is powered by our Instant Home Value Estimate, which uses current market and property price trends to estimate your home’s value with a 90% accuracy rate.Not available
Price/Sqft$194/sqft
Monthly cost
Open Calculator
Description
This well-maintained 3-storey townhome includes utilities in the condo fees leaving you with only an electrical bill. Visit the REALTOR®’s website for more details. Modern low maintenance lifestyle in Pleasantview, a mature neighbourhood with treelined streets! The open-concept main floor features a bright living area, upgraded kitchen with modern finishes, & a cozy dining space. There's even a BBQ hook-up outside. The second floor is for bedrooms & the main bathroom which means the to floor is a bonus room or second living area. Serenity Gardens is a professionally run condo community with a full parkade. This property comes with two titled parking stalls nearby, one has a storage cage & the other could hold an F150. From here, it's easy to fast-track throughout Edmonton via LRT but with restaurants, Italian Centre, & Southgate Shopping Centre so close there's not much reason to leave. If you're looking for move-in ready option in a south central neighbourhood this home might be your home. (id:39198)
Property Details
Interior
Features
Main level Floor
Living room
3.9 x 3.99Dining room
2.38 x 4.69Kitchen
2.58 x 5.21Exterior
Parking
Garage spaces -
Garage type -
Total parking spaces 2
Condo Details
Inclusions
Property History
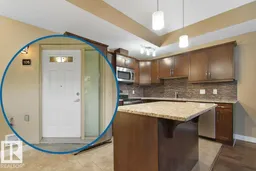 47
47
