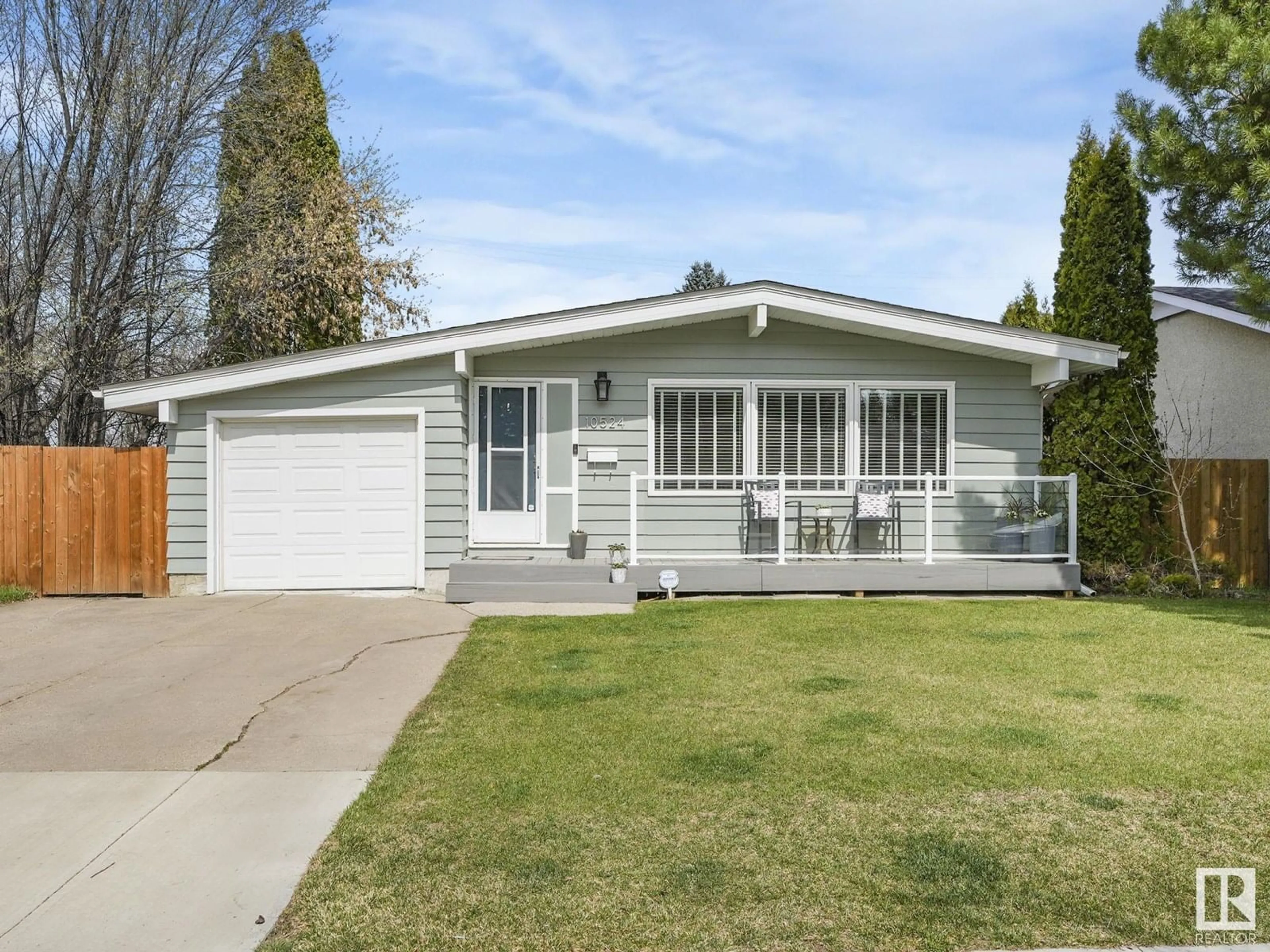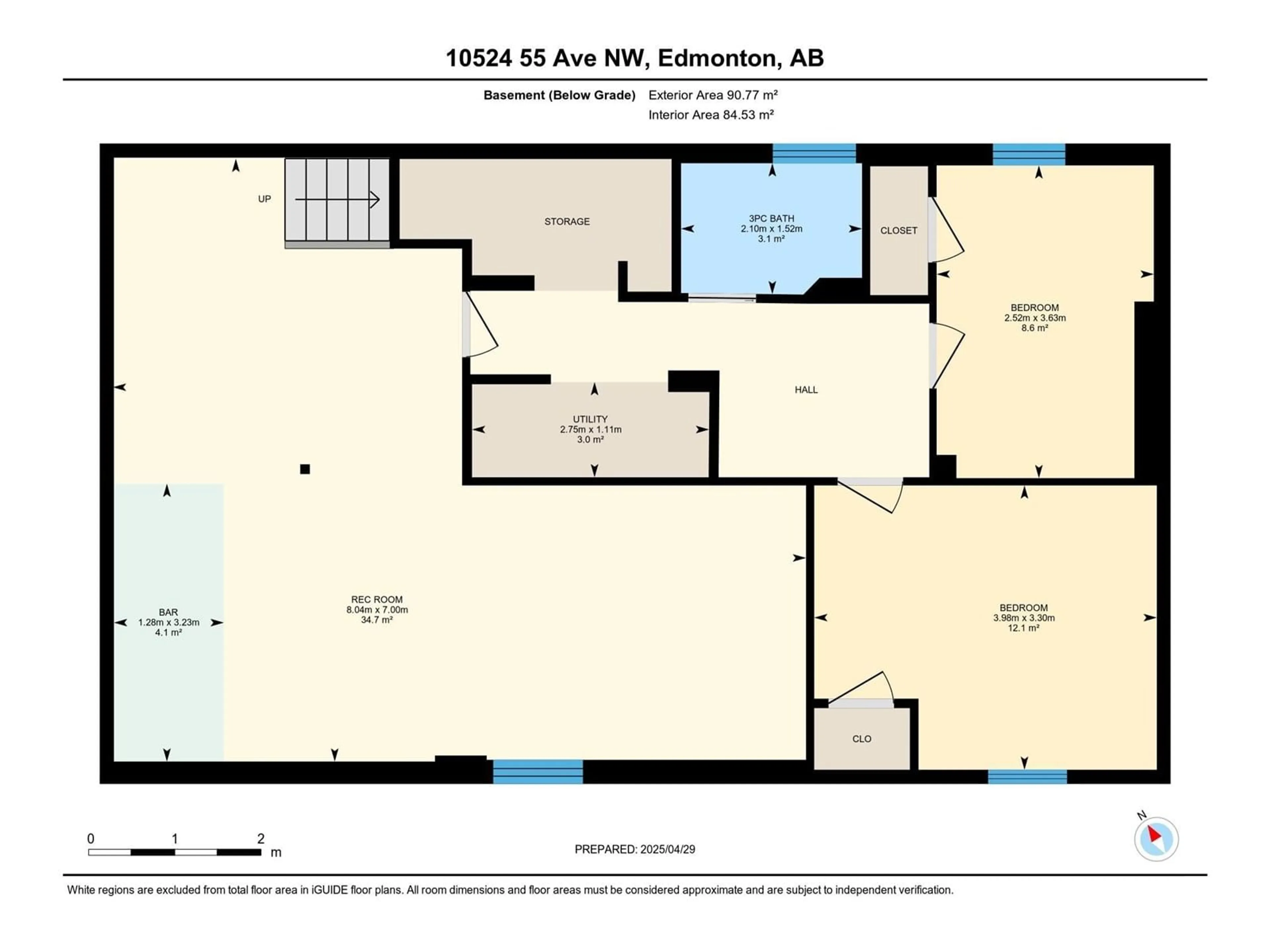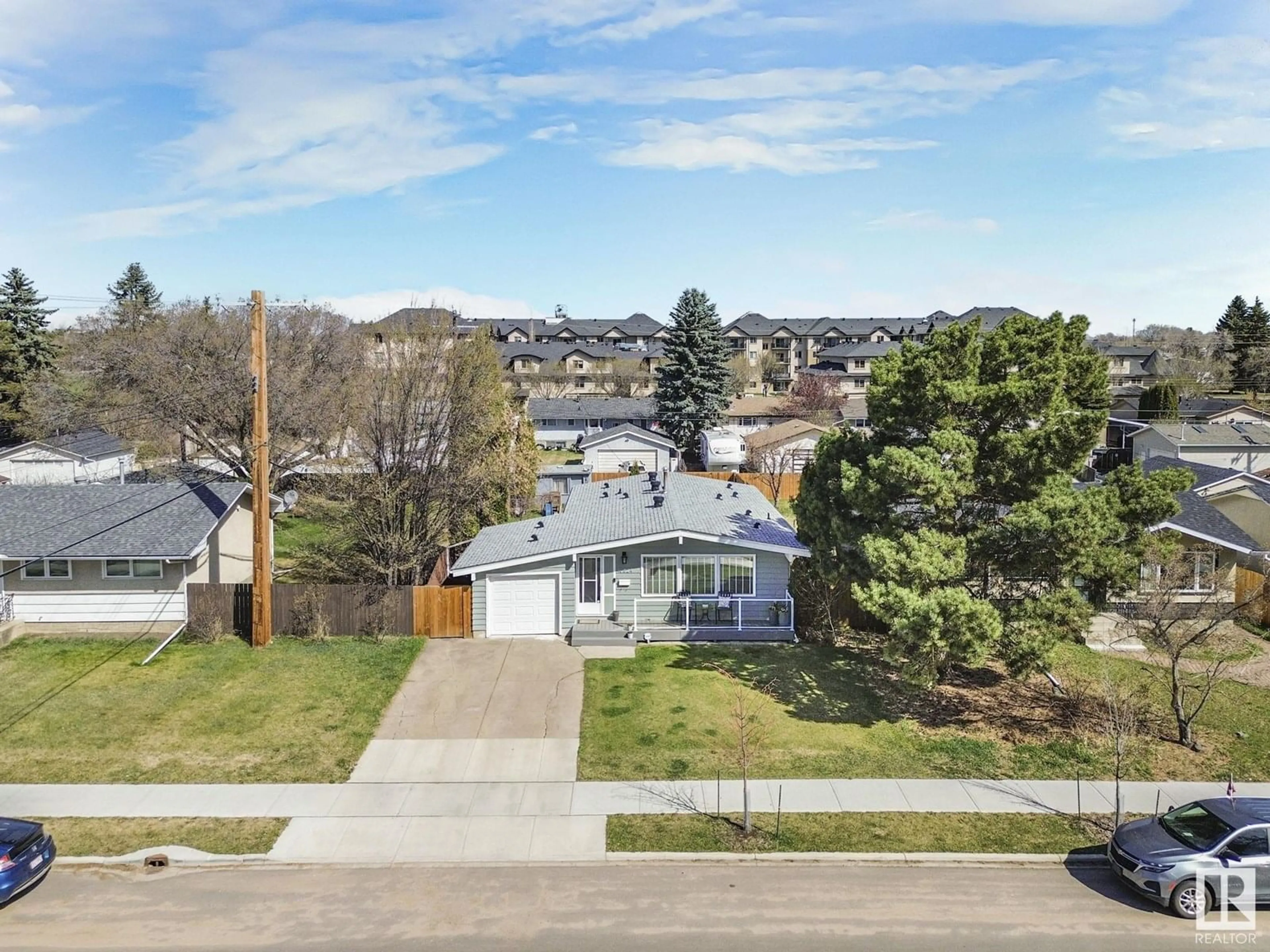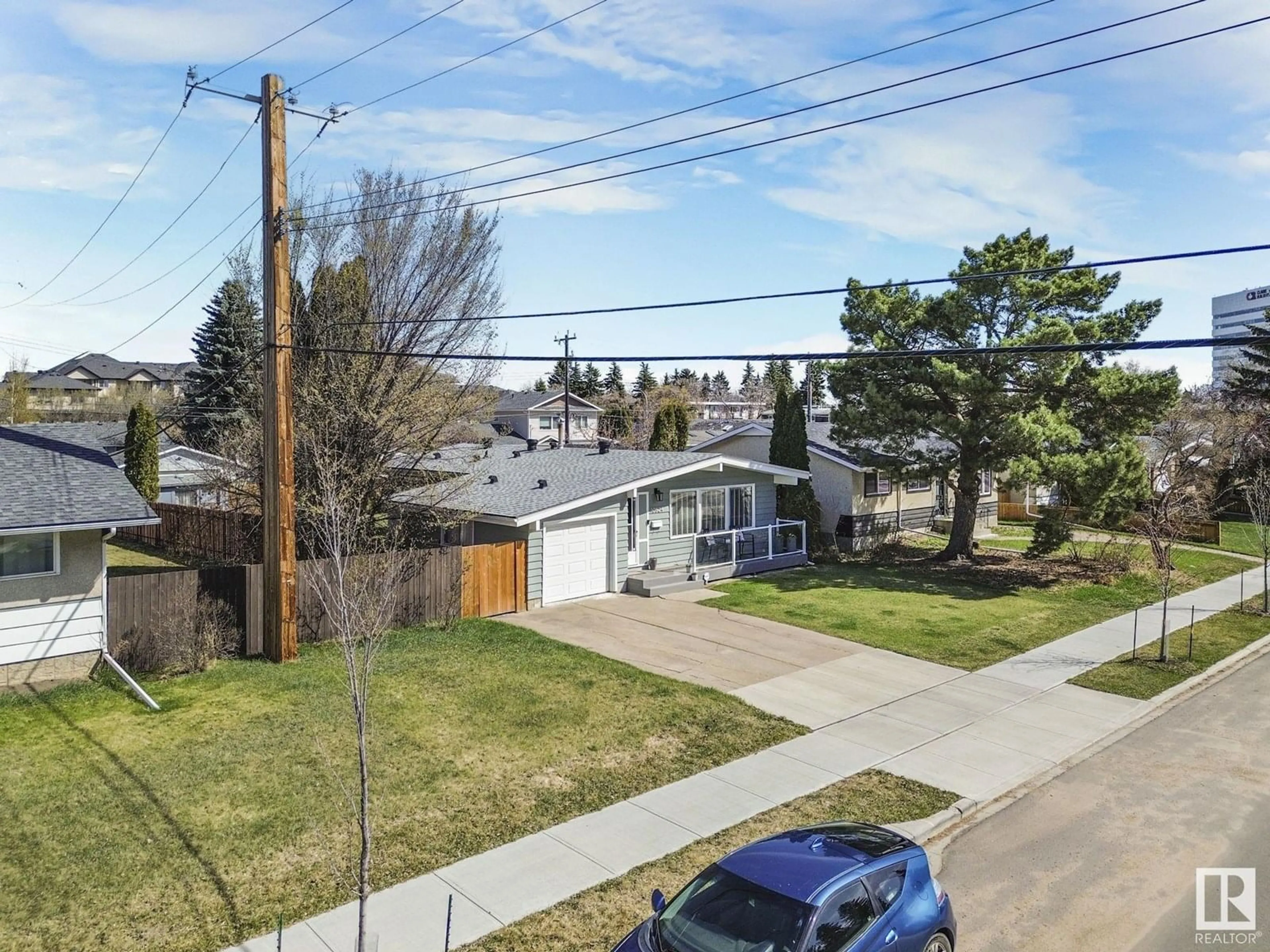Contact us about this property
Highlights
Estimated valueThis is the price Wahi expects this property to sell for.
The calculation is powered by our Instant Home Value Estimate, which uses current market and property price trends to estimate your home’s value with a 90% accuracy rate.Not available
Price/Sqft$464/sqft
Monthly cost
Open Calculator
Description
This Charming bungalow has almost 2000 sq ft.of living space on 2 levels, MAIN FLOOR LAUNDRY, 3 Bedrooms on the Main, 2 Spacious rooms with closets & large family room, bar & exercise space in the basement, 2 Full Baths and huge living room and eat in kitchen. A massive 600 sq meter yard with 2 Powered Moveable Sheds. It has been meticulously maintained with many upgrades - New Roof (2024). All New Windows on the Main Floor (2017). Some appliances replaced over the past couple of years. New Fence (2023). New Glass Panelled Front Patio (2023). Freshly Painted Outside (2024) & inside (2025). Oversized Single Attached Garage. Location! Location! Location! Close to parks, Walking distance to Southgate Mall, LRT & the Italian centre. Quick trip to the UofA, Fast access to Calgary Trail, the Airport, Anthony Henday, South Common & surrounded by MANY schools and restaurants. All this access while being located on a quiet family friendly street and neighbourhood. Welcome Home! (id:39198)
Property Details
Interior
Features
Main level Floor
Living room
6.34 x 3.52Kitchen
5.95 x 3.59Primary Bedroom
4.23 x 2.99Bedroom 2
3.29 x 2.34Exterior
Parking
Garage spaces -
Garage type -
Total parking spaces 3
Property History
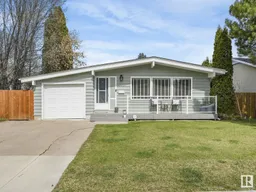 74
74
