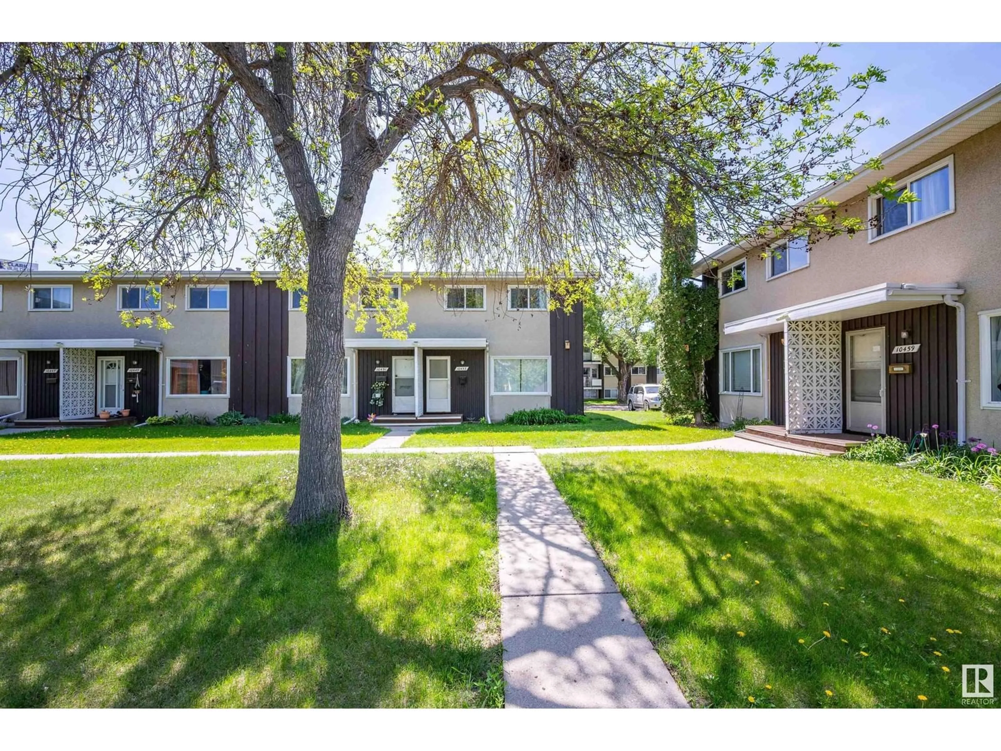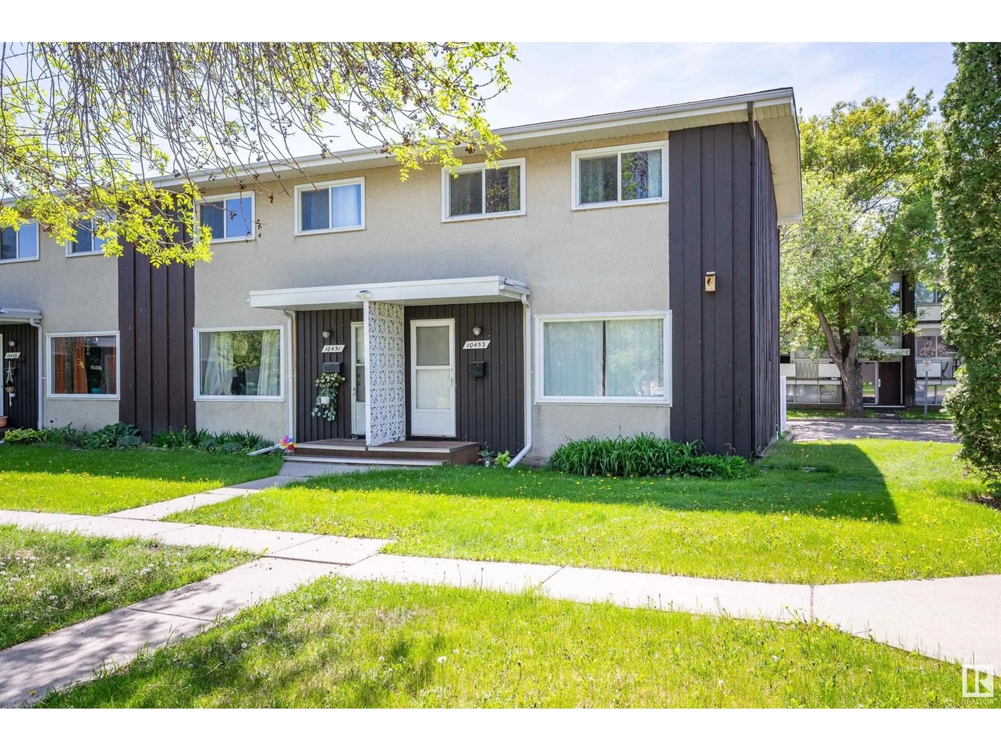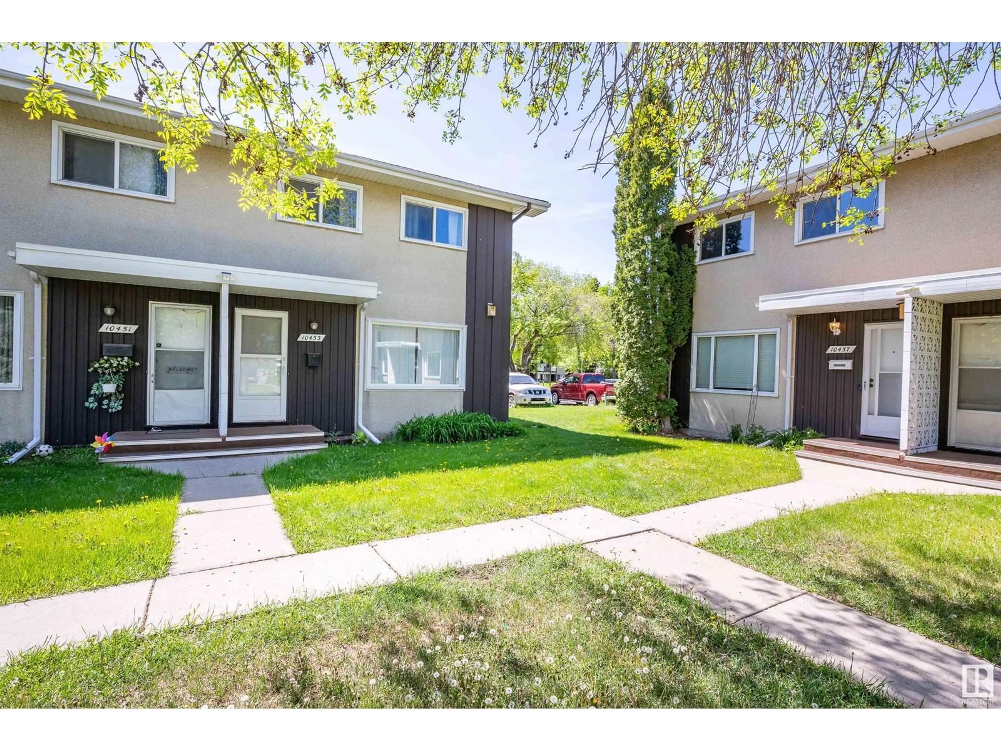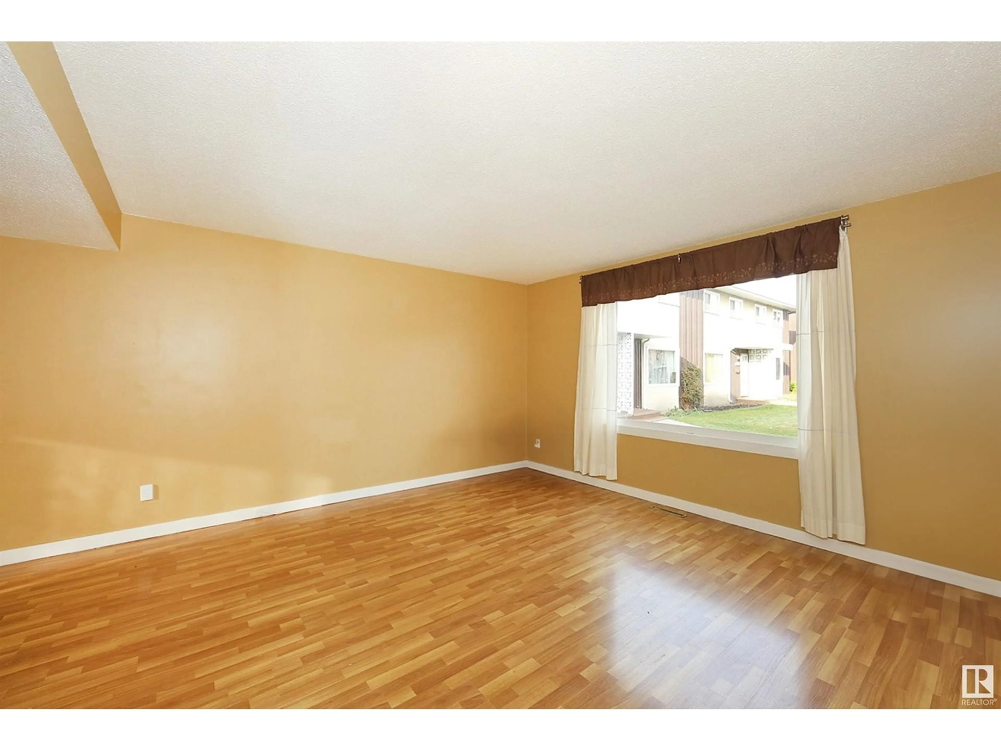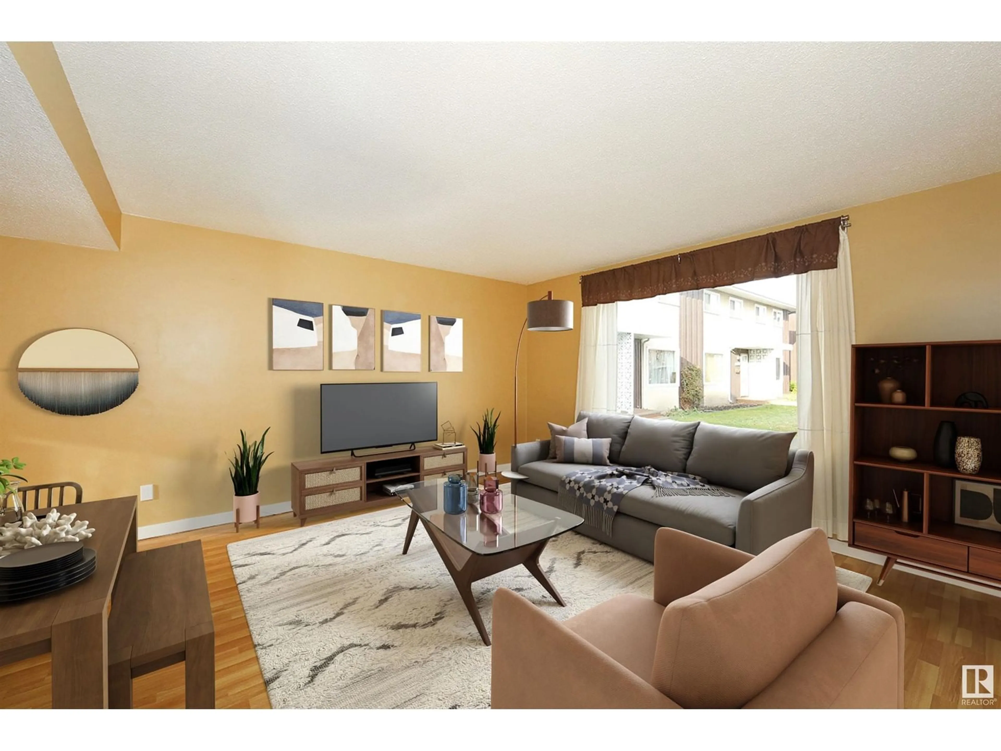10453 58 AV, Edmonton, Alberta T6H1B8
Contact us about this property
Highlights
Estimated ValueThis is the price Wahi expects this property to sell for.
The calculation is powered by our Instant Home Value Estimate, which uses current market and property price trends to estimate your home’s value with a 90% accuracy rate.Not available
Price/Sqft$231/sqft
Est. Mortgage$1,047/mo
Maintenance fees$269/mo
Tax Amount ()-
Days On Market14 days
Description
Welcome to CHARLESWOOD, a self-managed condo with LOW condo fees in a great neighbourhood. This END UNIT has a private SOUTH facing fenced back yard. Spacious living/dining room with a view of the central green space with big trees, sunny kitchen with white Kitchen Craft cabinets & 2 pce guest bathroom. There are THREE bedrooms upstairs & a 4 pce bath. The basement is ready for future development & has a washer & dryer there. This townhouse, in a park-like setting, overlooks a central landscaped green space & is only steps from PLEASANTVIEW PARK with a playground & playing fields. Special features are the high efficiency furnace & A/C. Upgrades in past years include windows, shingles, soffits & maintenance free fences. QUIET location close to school, public transit, shopping & near Calgary Trail, Gateway Blvd, U of A , Southgate & LRT. This is the perfect nest for young families or first time buyers & an excellent investment property. Quick possession & enjoy the summer here! (id:39198)
Property Details
Interior
Features
Main level Floor
Living room
4.18 x 5.4Kitchen
3.76 x 2.87Exterior
Parking
Garage spaces -
Garage type -
Total parking spaces 1
Condo Details
Inclusions
Property History
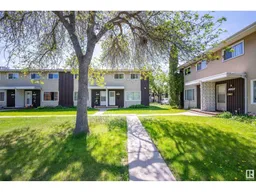 50
50
