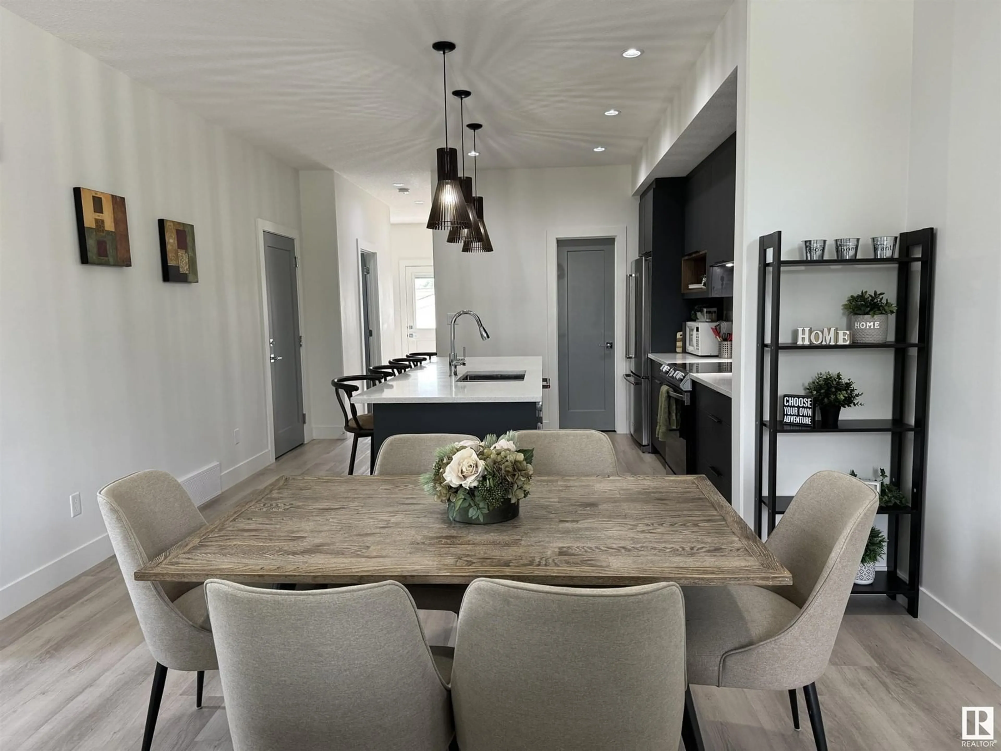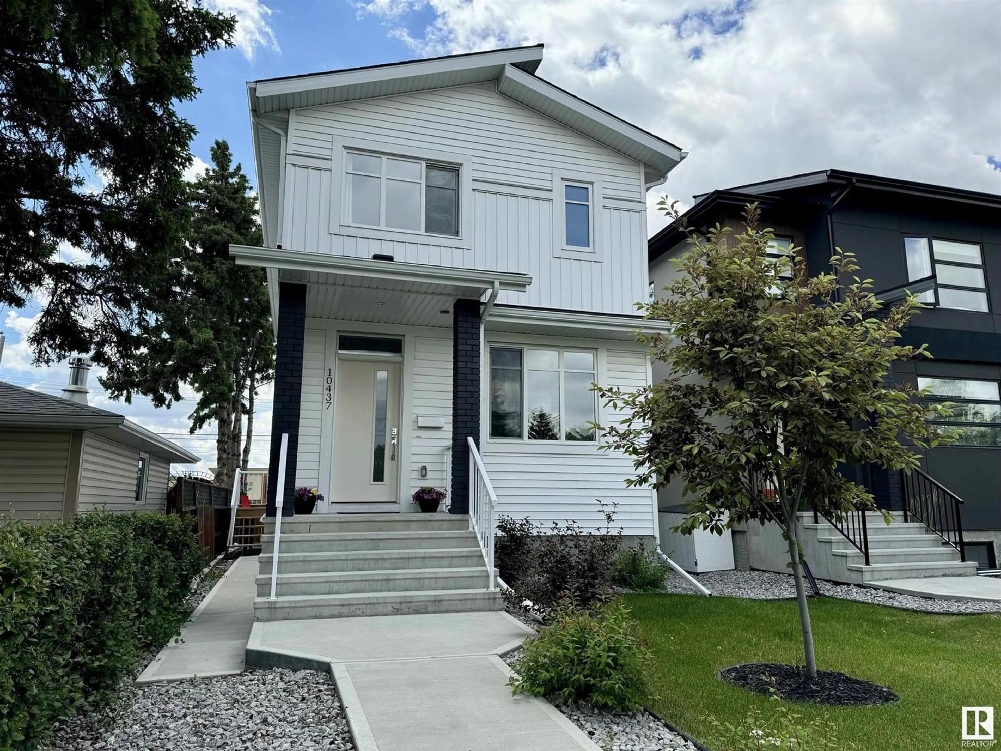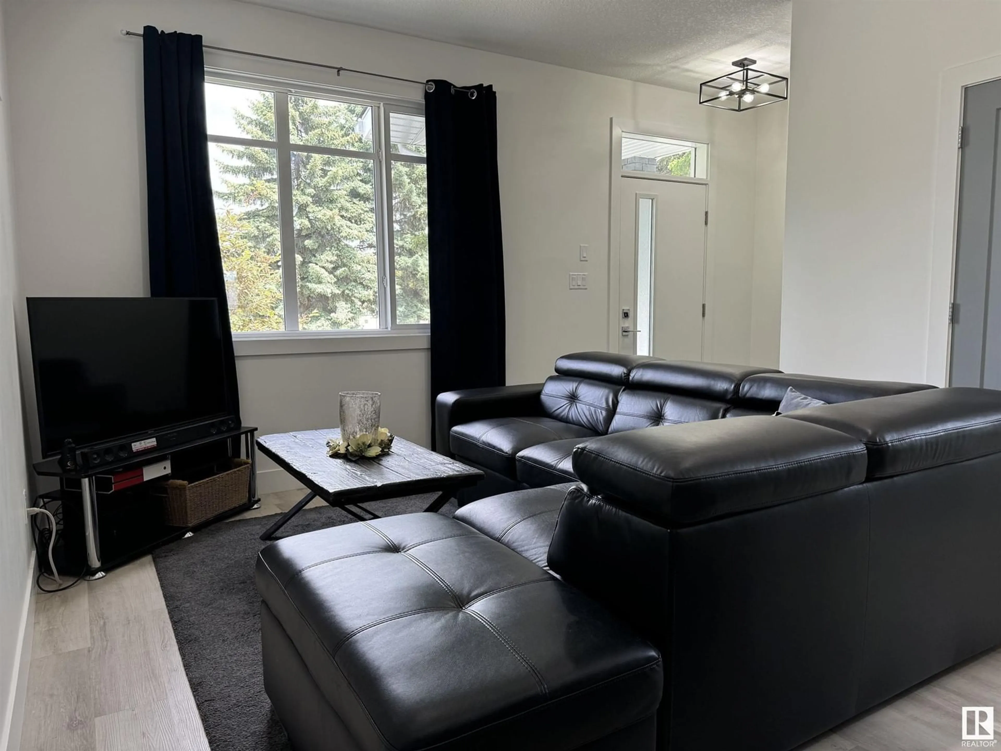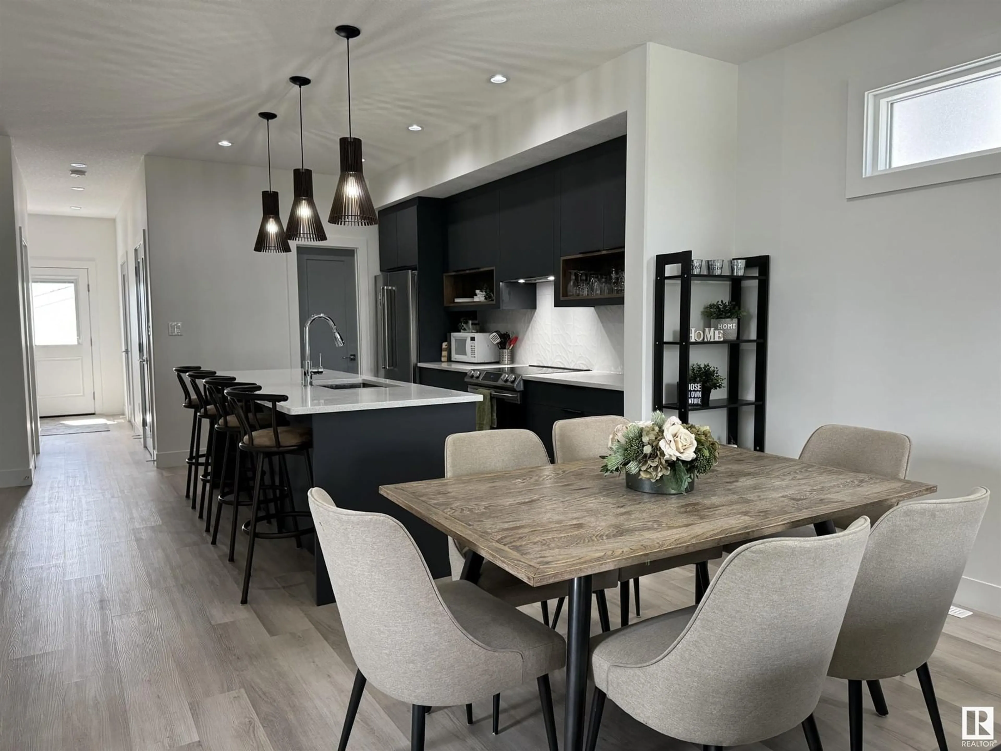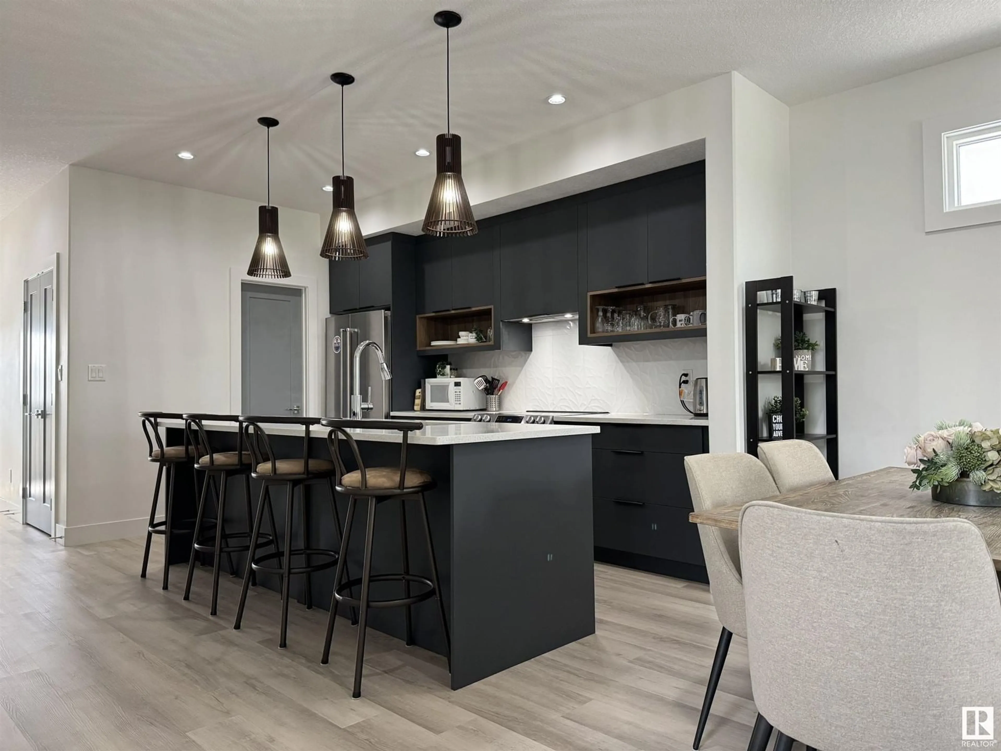10437 52 AV, Edmonton, Alberta T6H0N7
Contact us about this property
Highlights
Estimated ValueThis is the price Wahi expects this property to sell for.
The calculation is powered by our Instant Home Value Estimate, which uses current market and property price trends to estimate your home’s value with a 90% accuracy rate.Not available
Price/Sqft$411/sqft
Est. Mortgage$3,113/mo
Tax Amount ()-
Days On Market44 days
Description
STUNNING CUSTOM HOME WITH LEGAL SUITE IN PRIME PLEASANTVIEW! This 6 BED & 5.5 BATH beauty offers 2,500+ total sq. ft. of LUXURY living in one of Edmonton’s most desirable communities. Just steps from the Italian Centre, Southgate Mall, LRT & top-rated schools, perfect for growing families! The main floor boasts an OPEN-CONCEPT layout with a CHEF’S KITCHEN featuring quartz counters, a massive 9’ island, SS appliances, custom cabinetry & walk-in pantry. Upstairs boasts FOUR spacious bedrooms, including TWO PRIMARY SUITES each with private ensuites, plus 2 more bedrooms & a 3rd full bath. The *LEGAL* 2 BED & 2 BATH basement suite has a private side entrance, 9’ ceilings, in-suite laundry & full kitchen, ideal for rental income or extended family. Designed for ENERGY EFFICIENCY with solar-ready rough-in, 2 high-eff. furnaces, HRV & tankless hot water system. Outside, enjoy a fully-fenced SOUTH-FACING backyard, landscaped lot & DOUBLE GARAGE. Modern, spacious & walkable, this is family living at its finest! (id:39198)
Property Details
Interior
Features
Main level Floor
Living room
4.21 x 3.5Dining room
4.21 x 2.41Kitchen
4.05 x 3.92Enclosed porch
Exterior
Parking
Garage spaces -
Garage type -
Total parking spaces 2
Property History
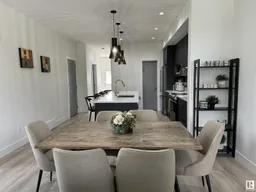 25
25
