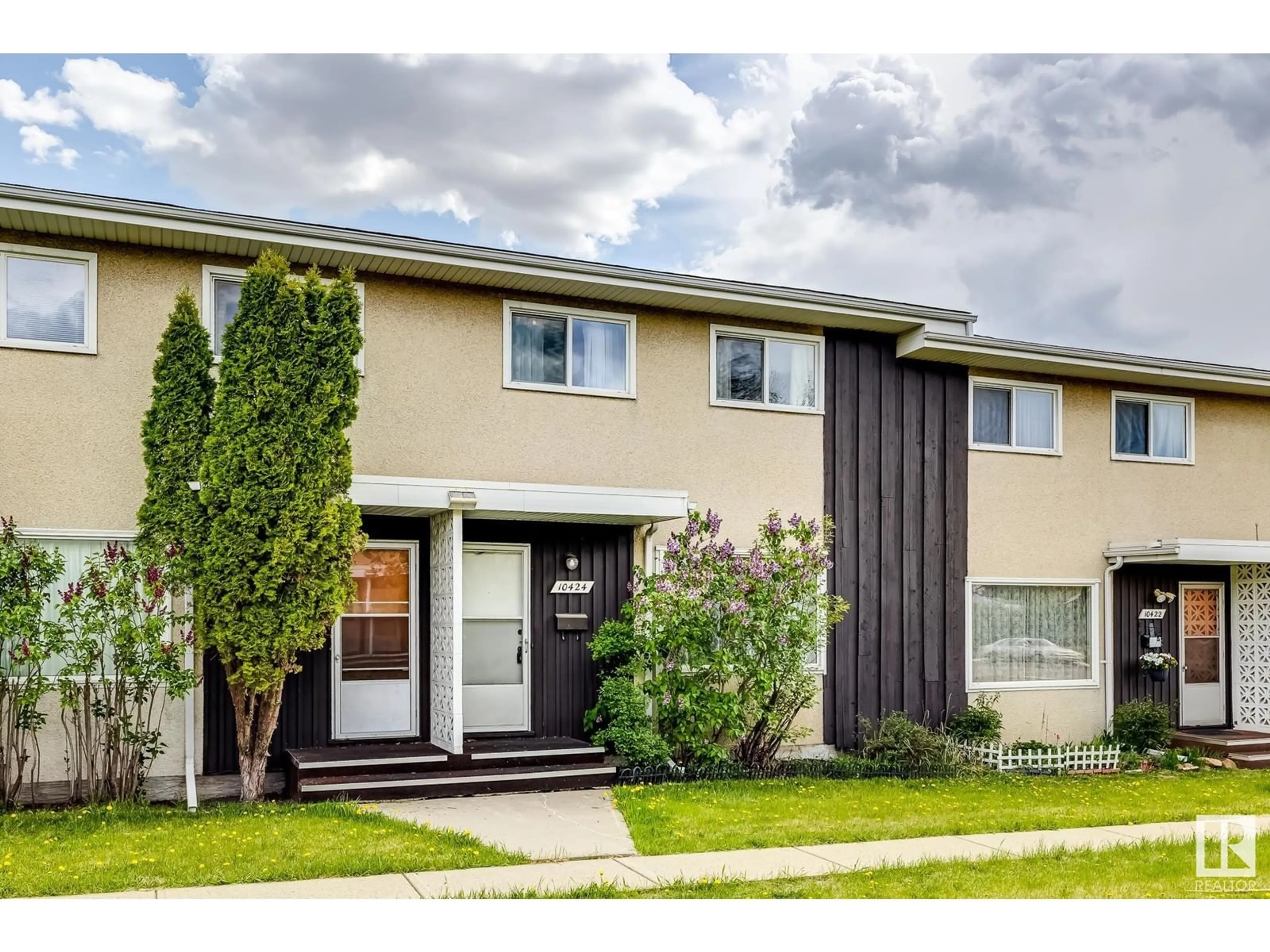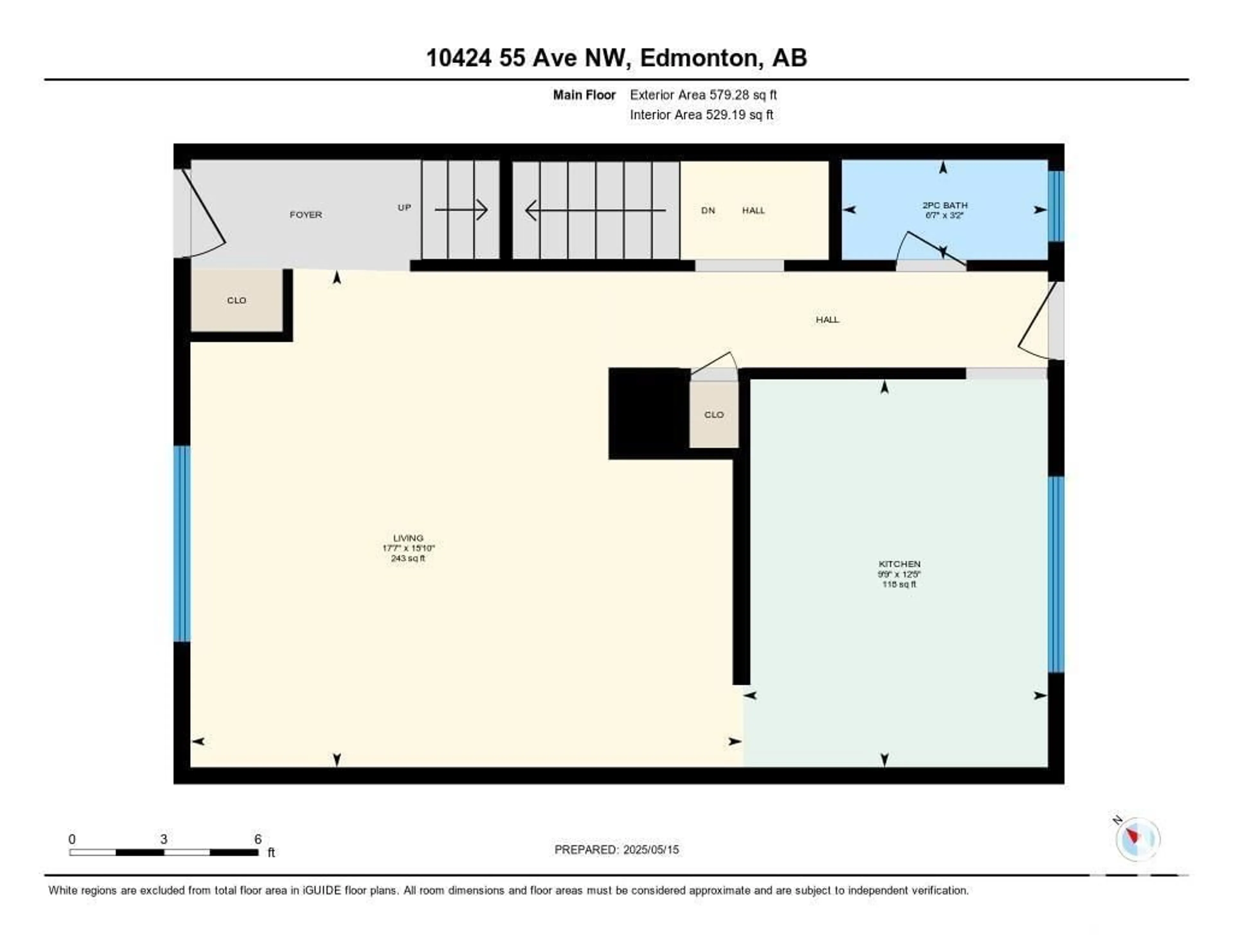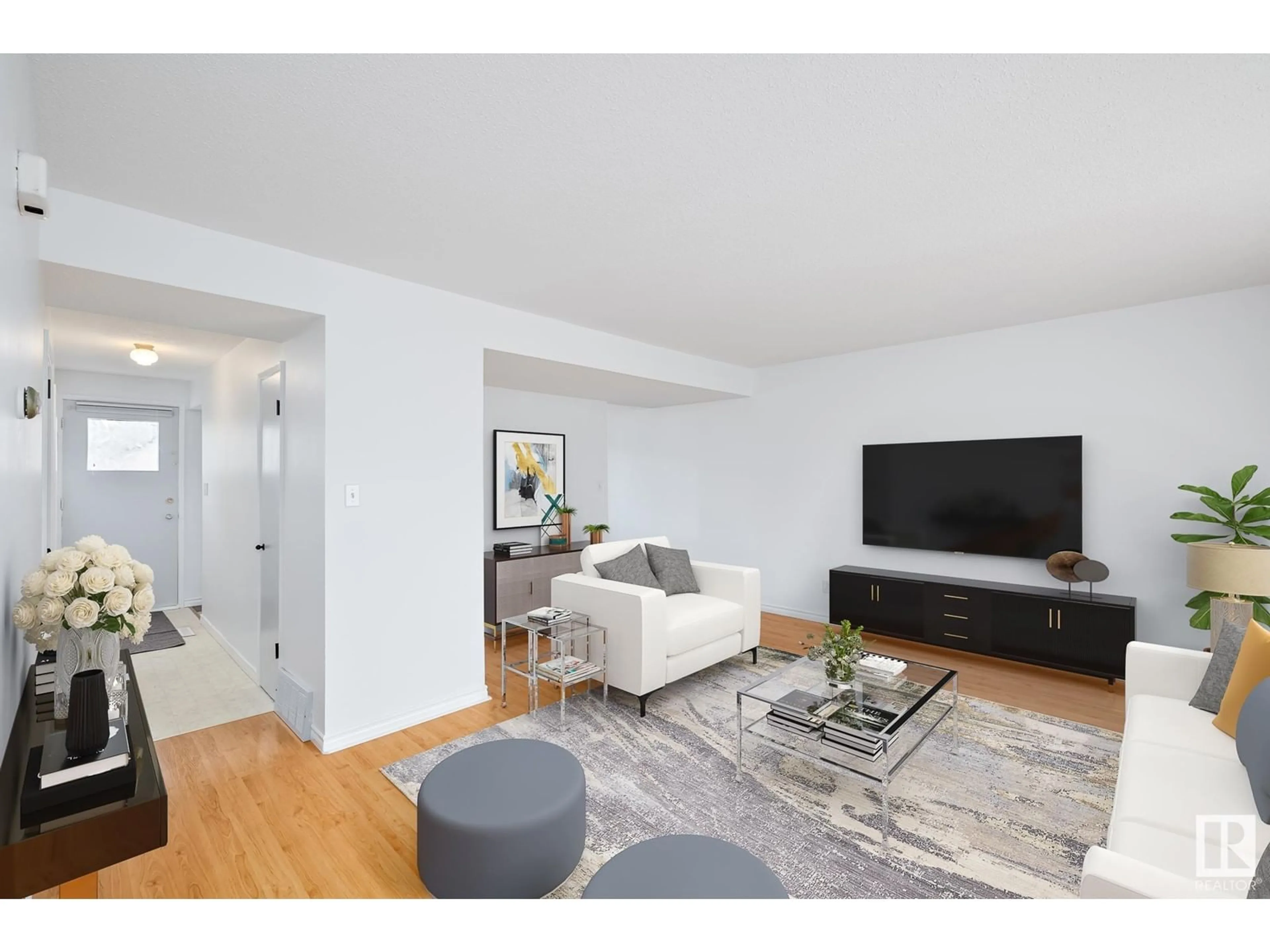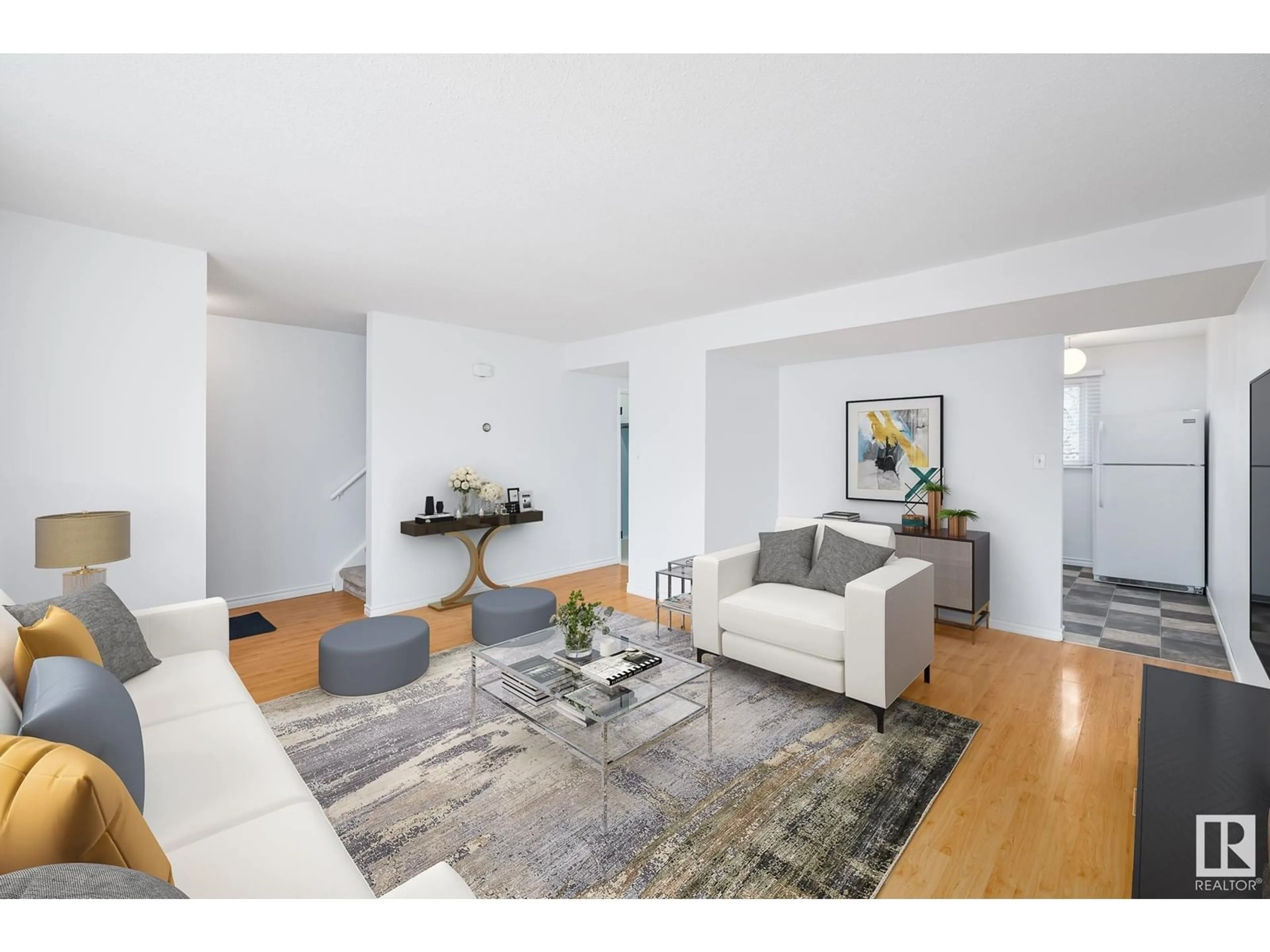10424 55 AV, Edmonton, Alberta T6H0W6
Contact us about this property
Highlights
Estimated ValueThis is the price Wahi expects this property to sell for.
The calculation is powered by our Instant Home Value Estimate, which uses current market and property price trends to estimate your home’s value with a 90% accuracy rate.Not available
Price/Sqft$206/sqft
Est. Mortgage$1,026/mo
Maintenance fees$267/mo
Tax Amount ()-
Days On Market23 days
Description
Welcome to this charming 3-bedroom, 2-storey townhouse located in the heart of the wonderful Pleasantview neighbourhood! Nestled in a well-maintained and affordable complex, this home offers exceptional value with low condo fees—making it a perfect opportunity for first-time buyers, investors, or anyone looking to downsize. There is a main floor 2 piece bathroom and a full bath on the upper floor. The basement has lots of potential for rec room and gym area! You'll love the central location, just steps from shopping, schools, public transit, and a nearby playground, making daily errands and commutes a breeze. With quick possession available, you can move in and start enjoying everything this vibrant community has to offer right away. Don’t miss your chance to own a fantastic home in one of the city’s most desirable areas! (id:39198)
Property Details
Interior
Features
Main level Floor
Living room
5.37 x 4.84Kitchen
3.77 x 2.97Condo Details
Inclusions
Property History
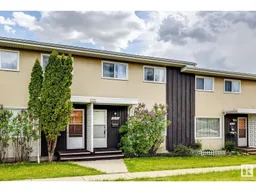 33
33
