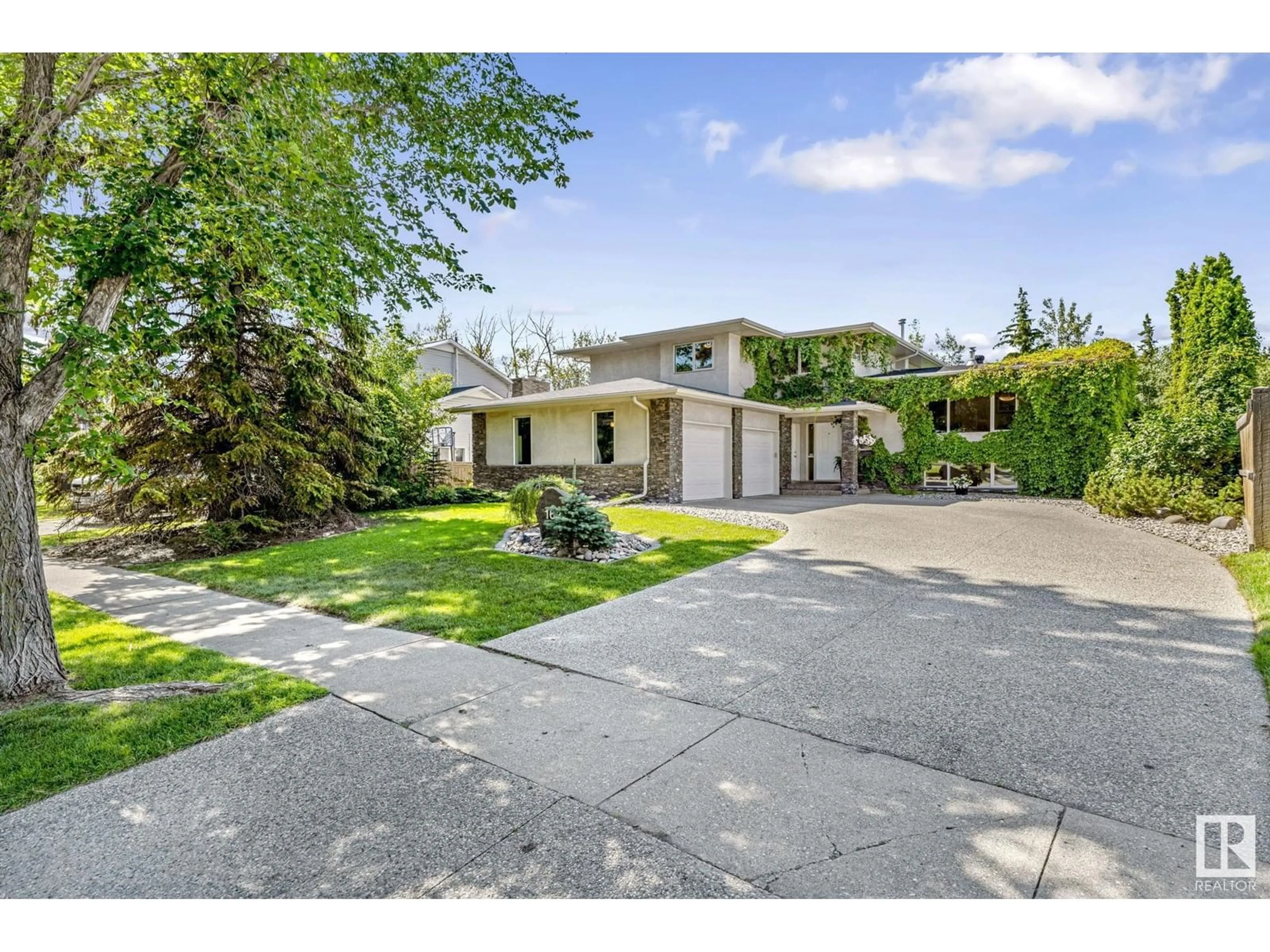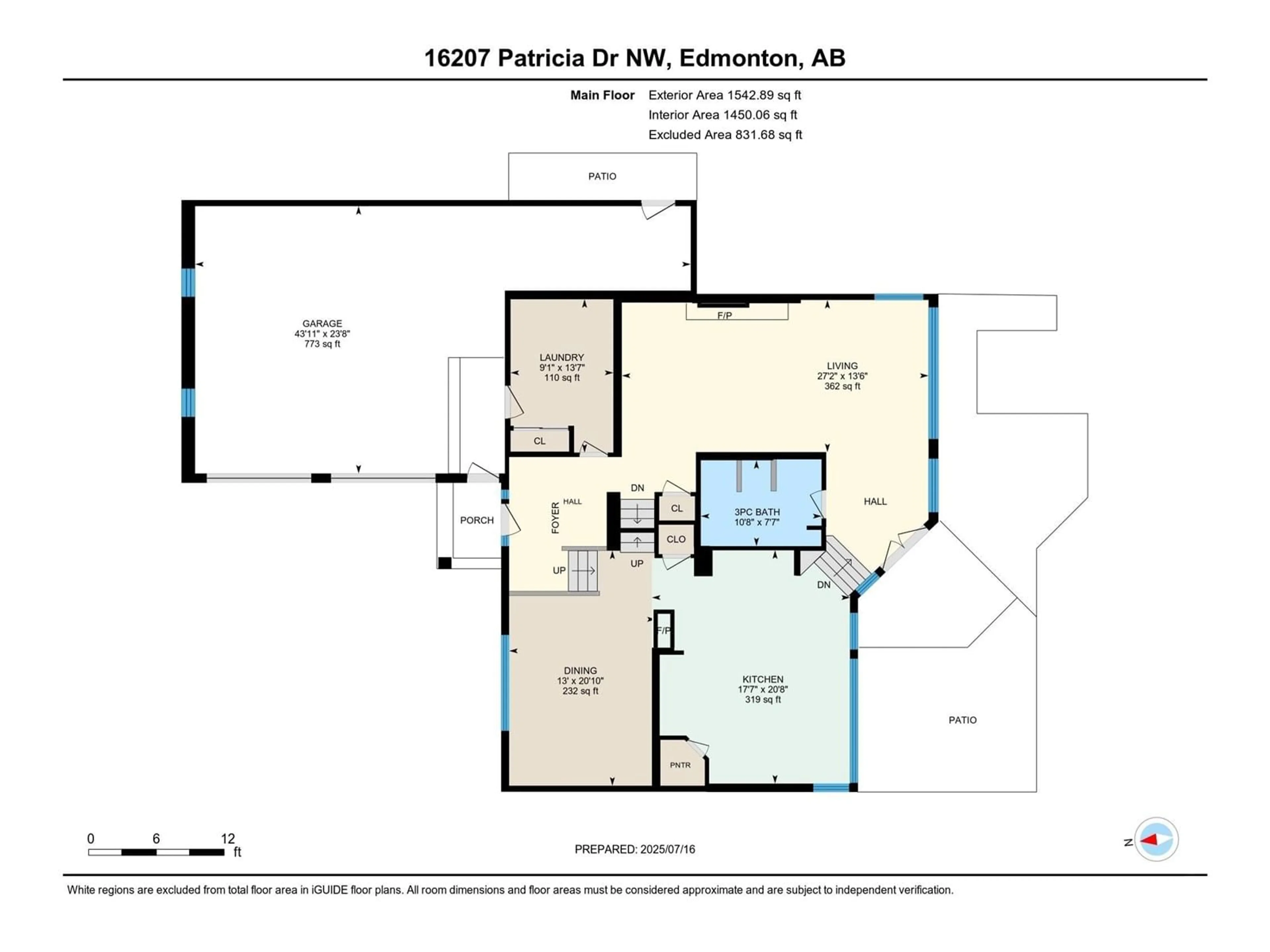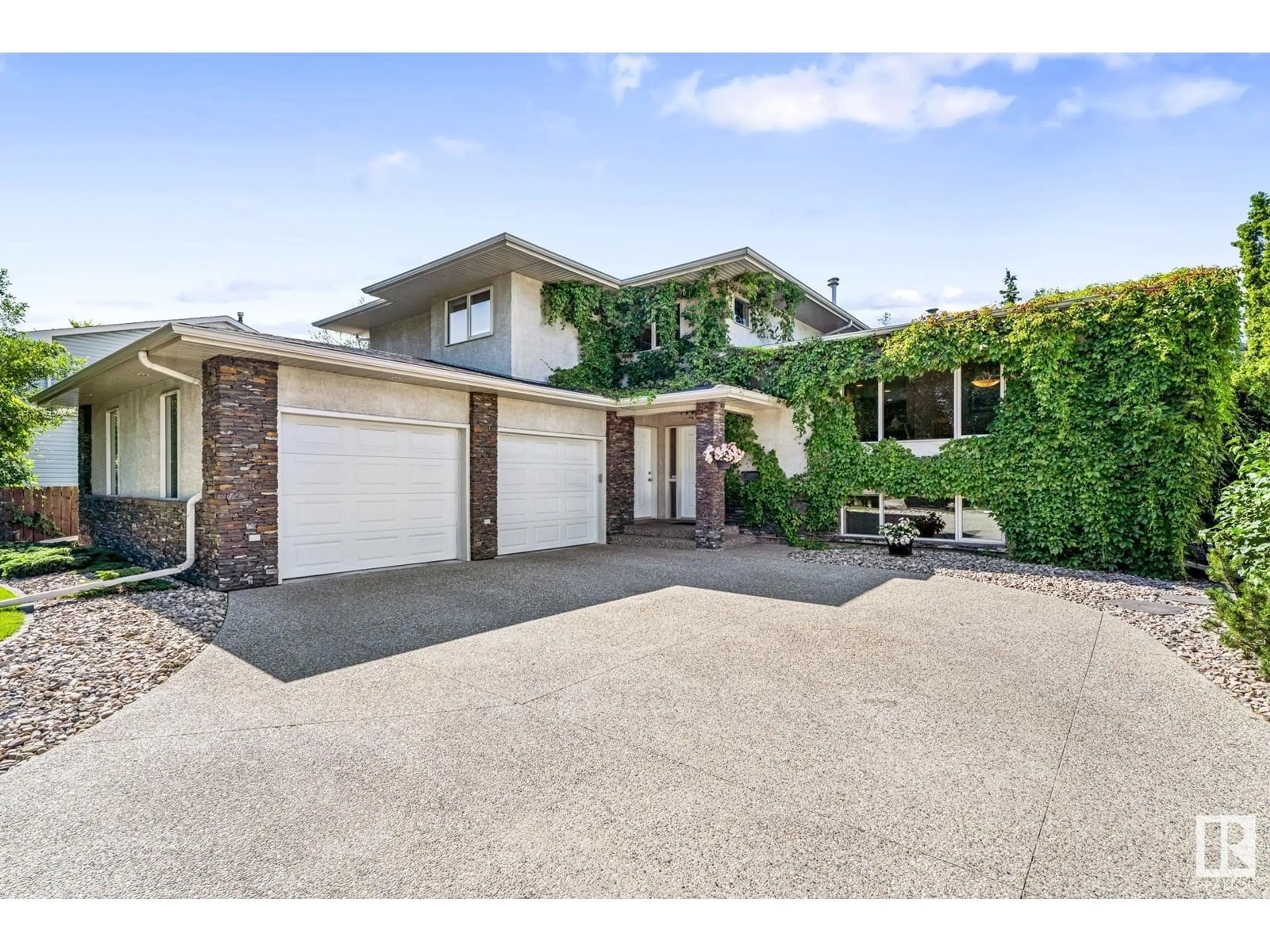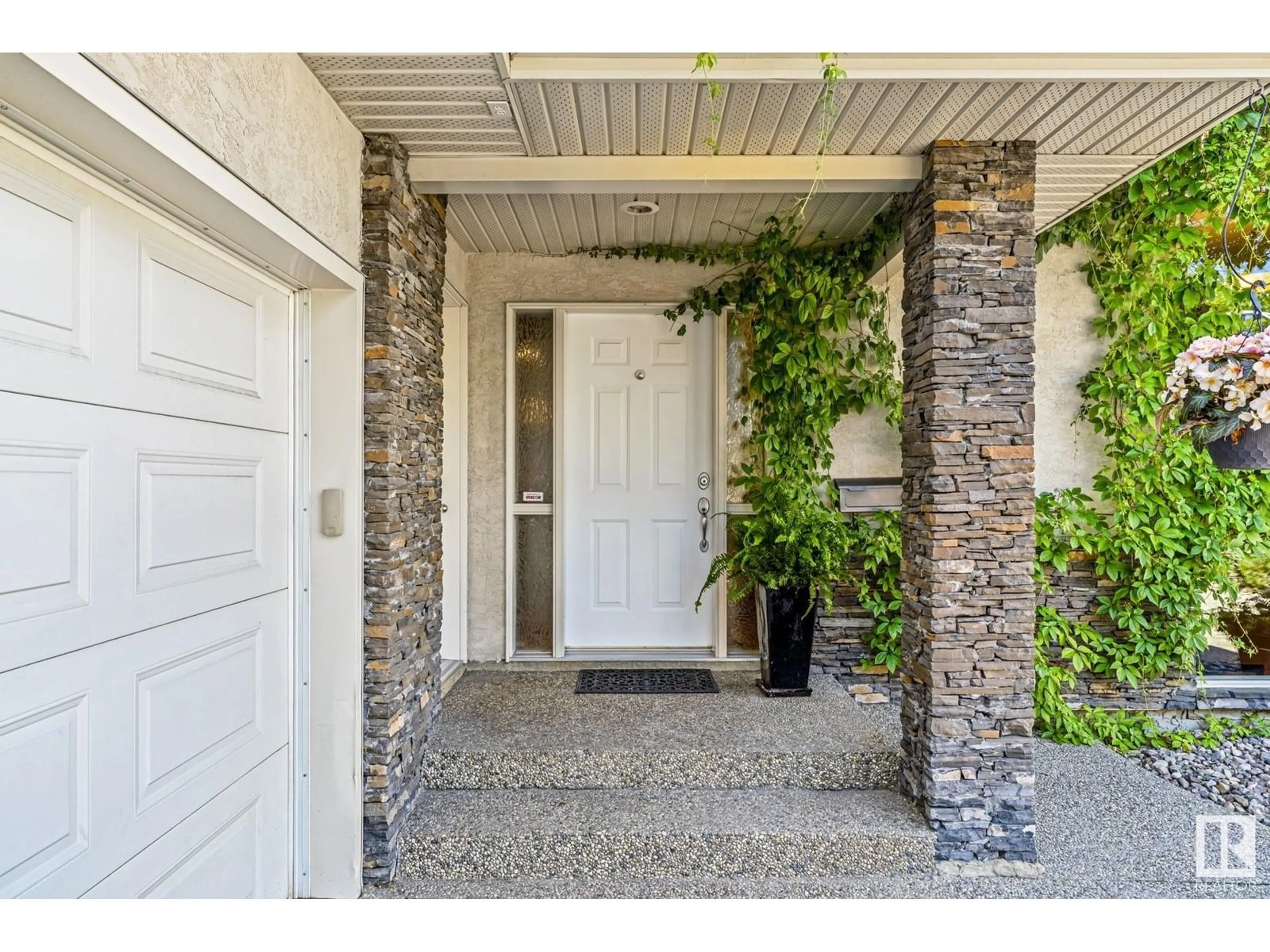16207 PATRICIA DR, Edmonton, Alberta T5R5N3
Contact us about this property
Highlights
Estimated valueThis is the price Wahi expects this property to sell for.
The calculation is powered by our Instant Home Value Estimate, which uses current market and property price trends to estimate your home’s value with a 90% accuracy rate.Not available
Price/Sqft$437/sqft
Monthly cost
Open Calculator
Description
The one you’ve been waiting for on Patricia Drive! This beautiful family home was rebuilt from the studs with a rear addition—creating a light-filled, resort-like space with a flexible layout to fit your family’s needs. Step into the beautiful foyer, then up to the spacious dining room with a 3-sided fireplace shared with the chef’s kitchen, featuring a gas stove and ample counter space. Step down into the sun-filled flex room with access to the deck, hot tub, and a spa-like 3pc bath. Then cozy-up in the family room with a wood-burning fireplace. Upstairs hosts 3 bedrooms + den and a 5pc bath. The airy primary retreat features a ravine-view wall of windows, 4pc ensuite, and walk-in closet. The basement offers a rec room, bright 4th bedroom, and crawl space for extra storage. The large mudroom leads to the oversized double garage with an extra bay and exposed aggregate drive. Steps to Pat Heights School, scenic ravine trails, and fantastic neighbours! Welcome home! (id:39198)
Property Details
Interior
Features
Main level Floor
Living room
4.11 x 8.28Dining room
6.35 x 3.96Kitchen
6.3 x 5.35Exterior
Parking
Garage spaces -
Garage type -
Total parking spaces 6
Property History
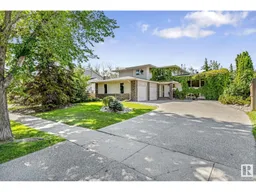 73
73
