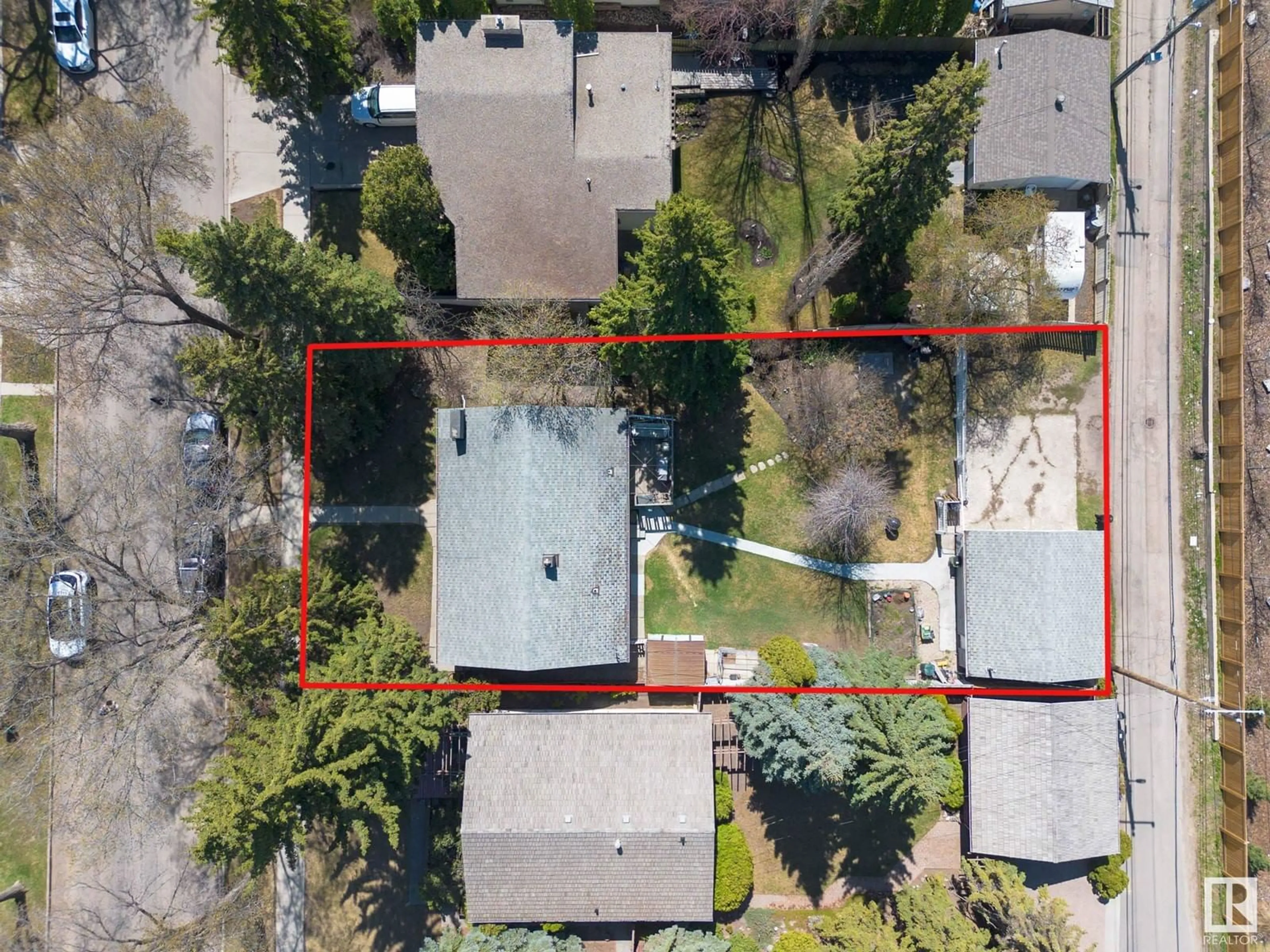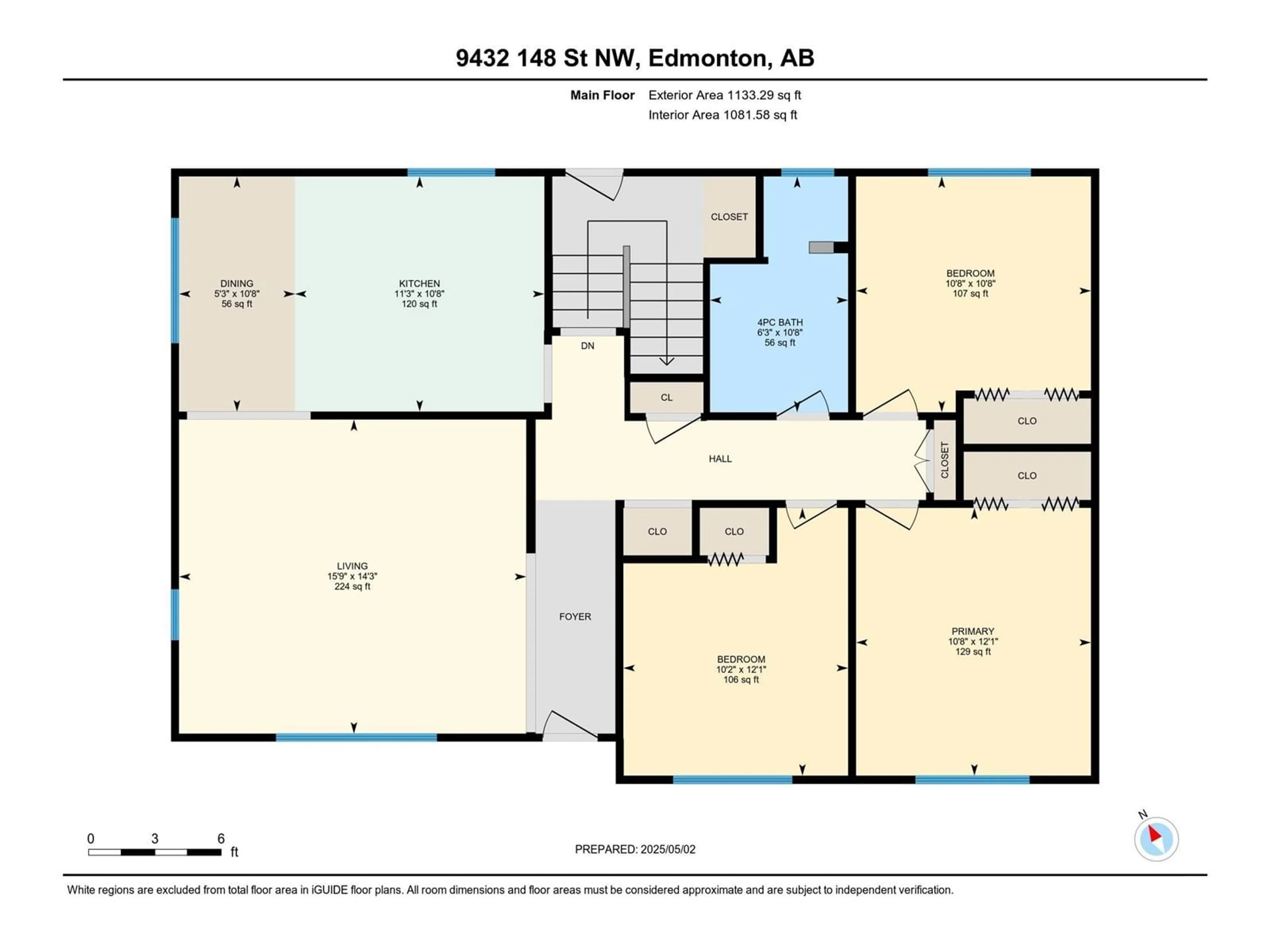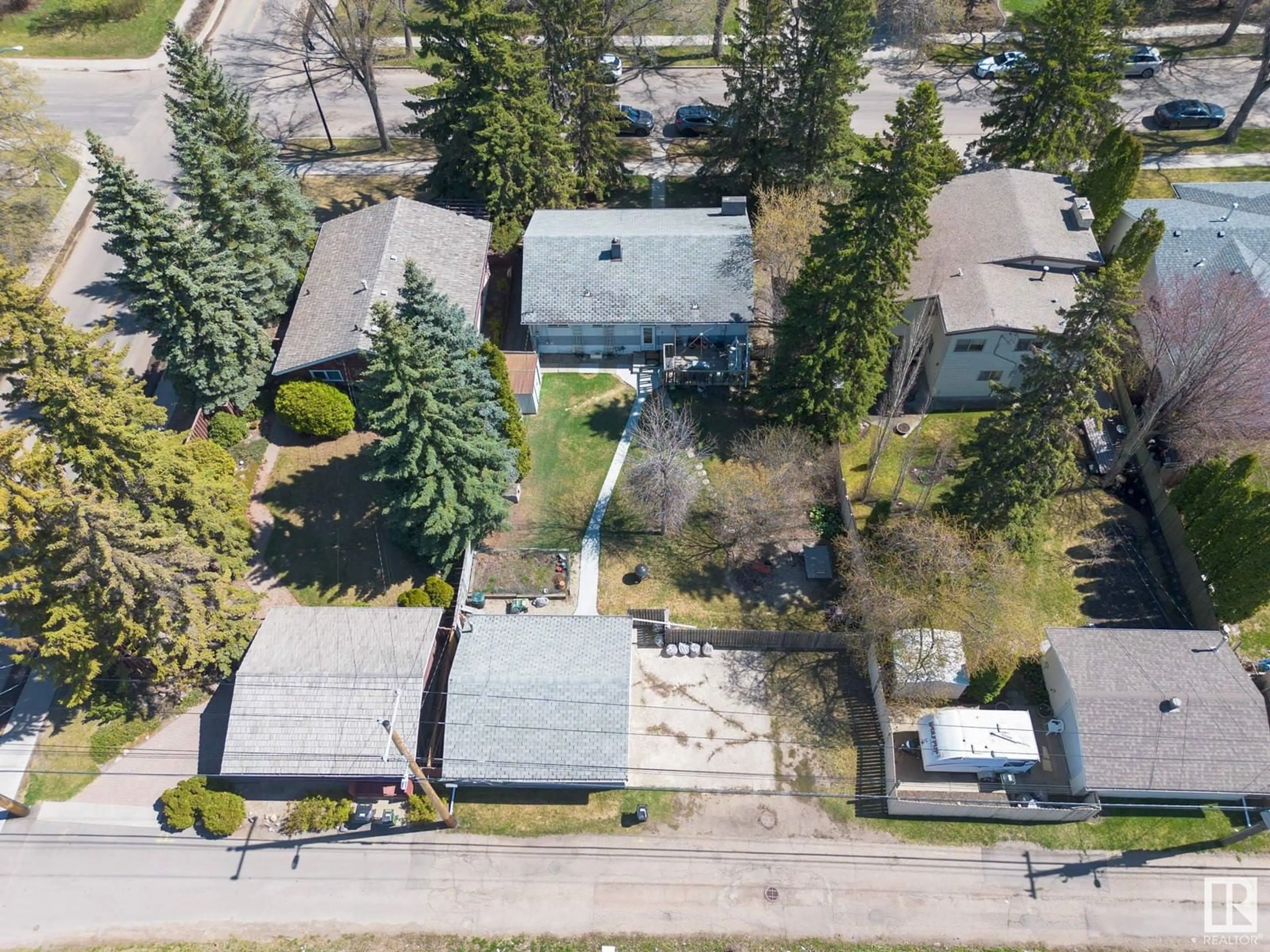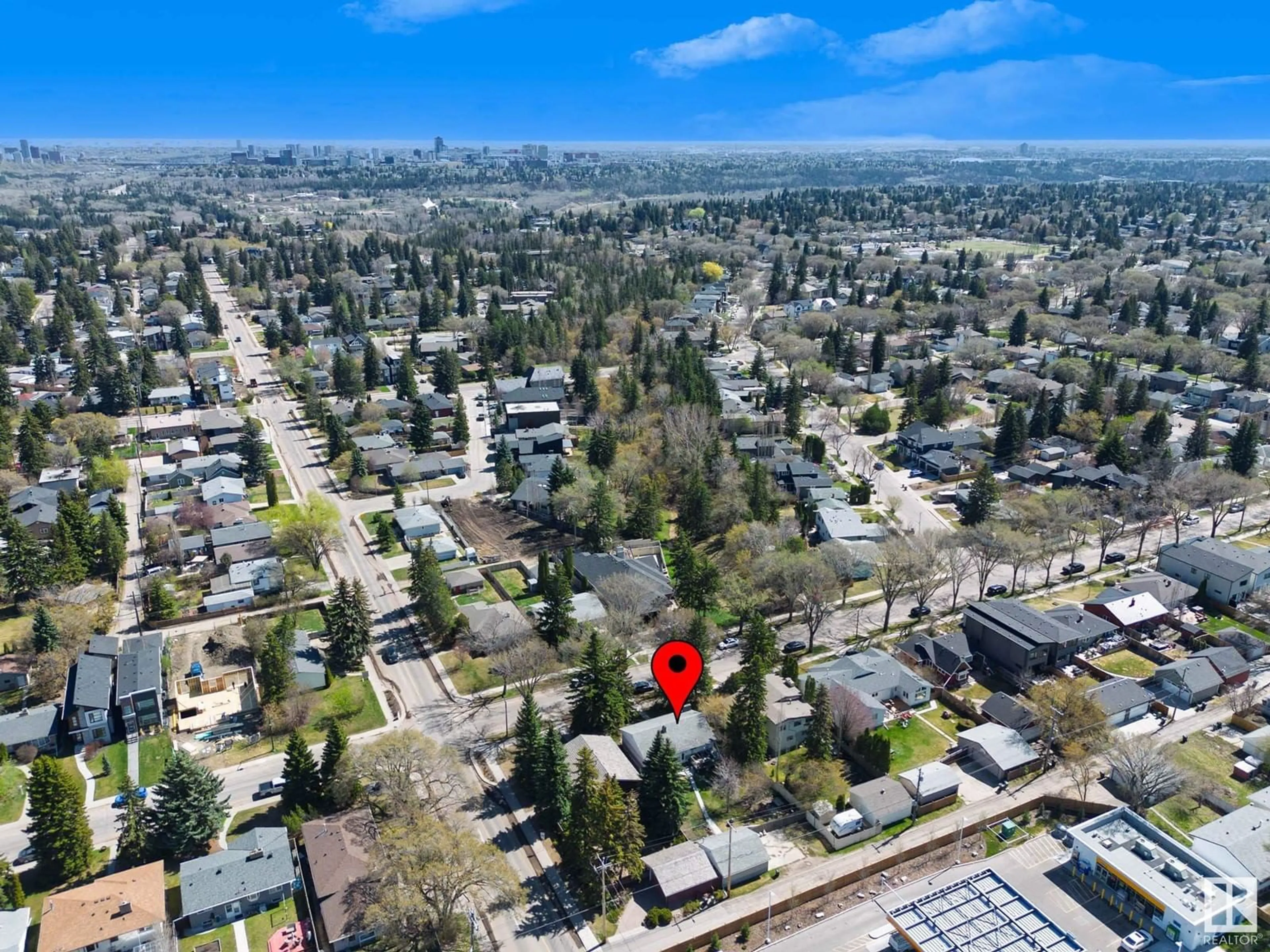NW - 9432 148 ST, Edmonton, Alberta T5R1A6
Contact us about this property
Highlights
Estimated valueThis is the price Wahi expects this property to sell for.
The calculation is powered by our Instant Home Value Estimate, which uses current market and property price trends to estimate your home’s value with a 90% accuracy rate.Not available
Price/Sqft$529/sqft
Monthly cost
Open Calculator
Description
Prime opportunity in sought-after Parkview! This exceptional 65' x 140' (851 m²) lot is ideally located across from Mackenzie Ravine. With RS zoning and a unique position at the ravine’s end, the property offers potential for subdivision, infill, or multi-family development. The existing home offers spacious living room and upgraded kitchen, 3 bedrooms on the main floor, a finished basement, and a double detached garage with alley access. Fully finished basement! Features include vinyl plank flooring, built in closet shelving, jacuzzi tub, windows replaced (2010), upgraded bathroom, basement walls all re-insulated and sewer line replaced 2-3 years ago. Parkview is known for its mature tree-lined streets, generous lot sizes, and ravine views and access—just minutes from downtown. Families will appreciate nearby Parkview School (K–9) and St. Rose Junior High, along with convenient access to local shops, parks, and the expansive river valley trail system. A perfect blend of urban living and natural beauty. (id:39198)
Property Details
Interior
Features
Basement Floor
Living room
Bedroom 4
Recreation room
Exterior
Parking
Garage spaces -
Garage type -
Total parking spaces 4
Property History
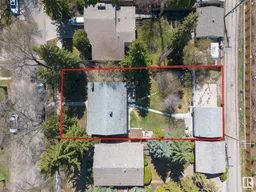 31
31
