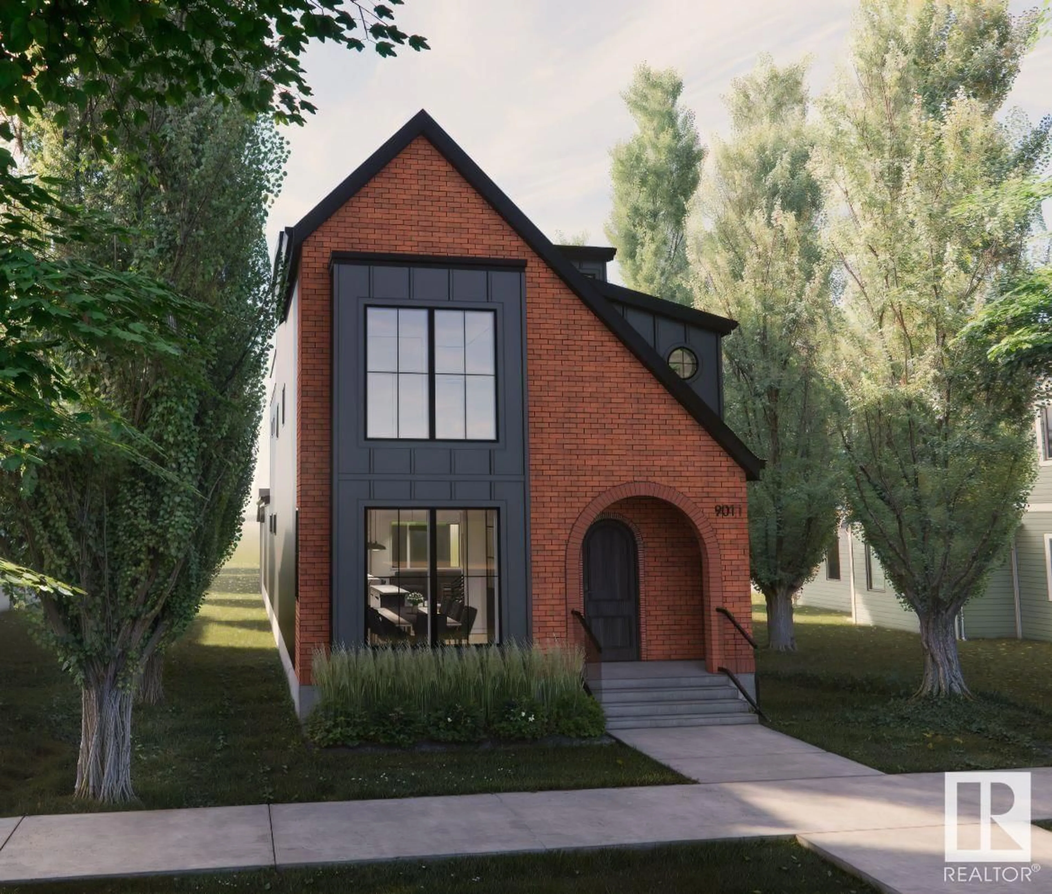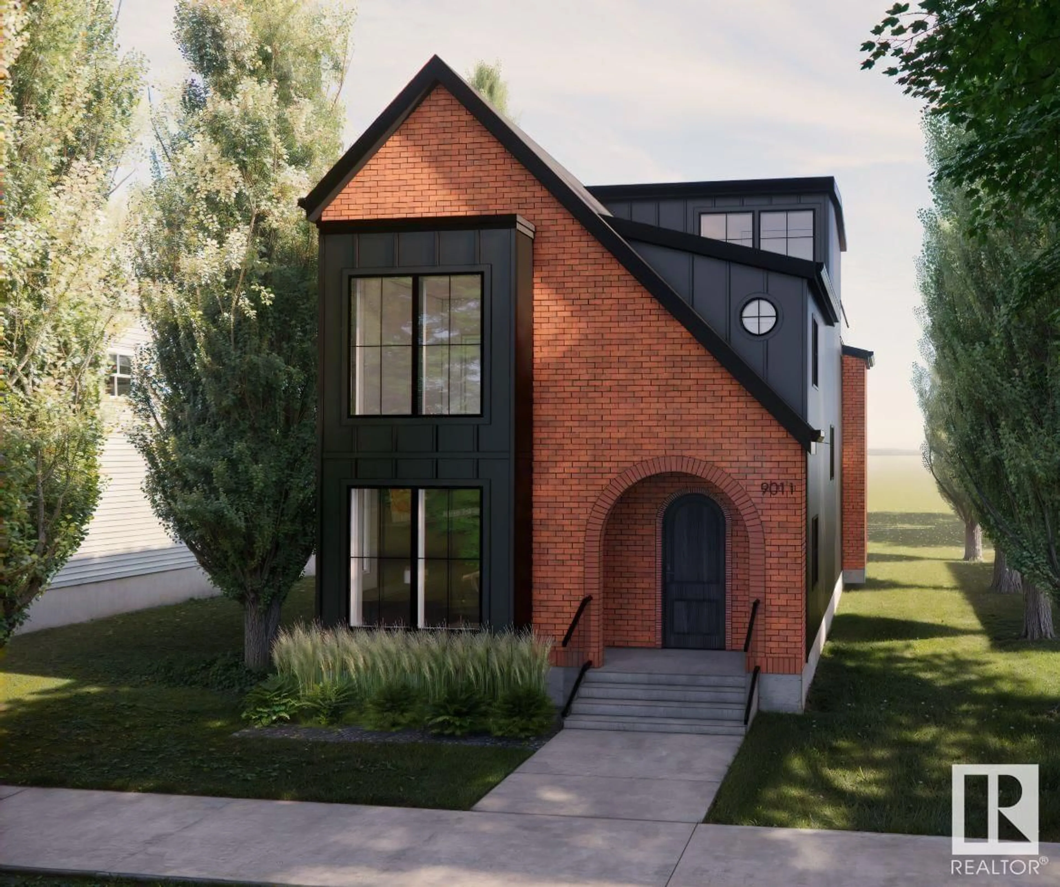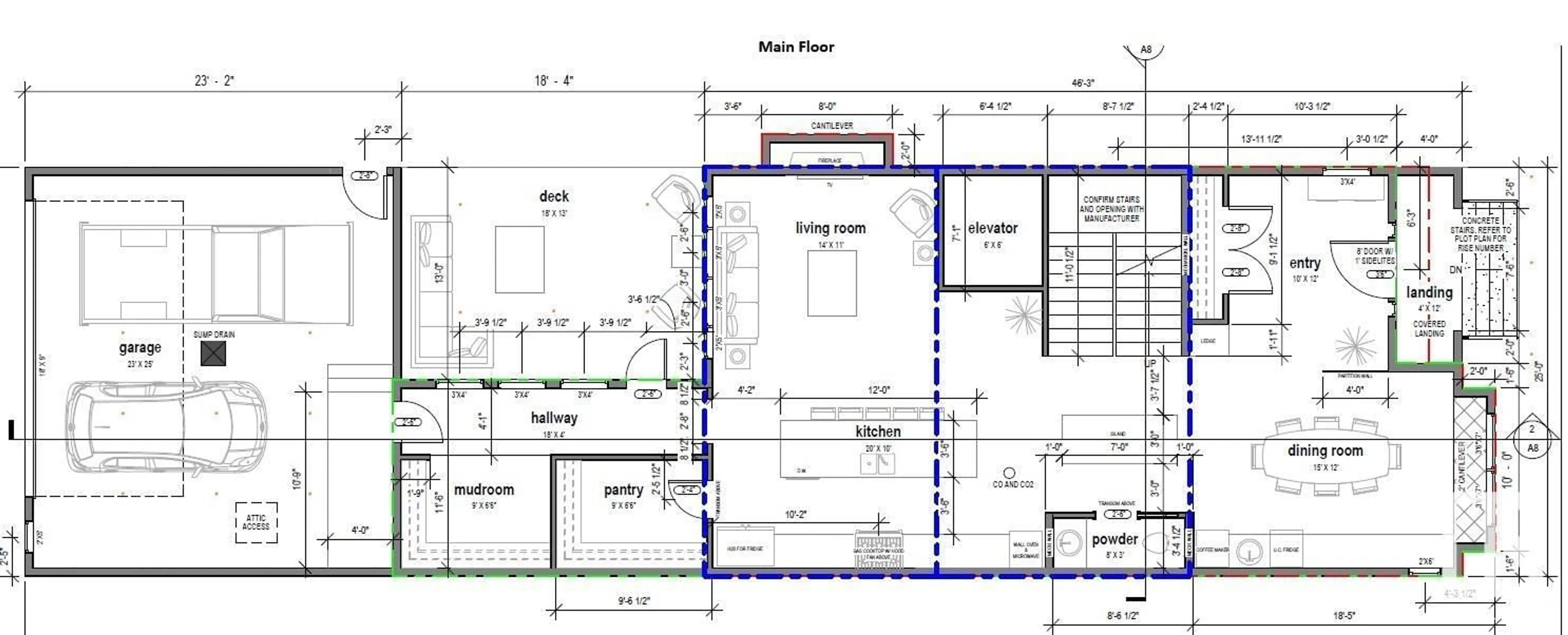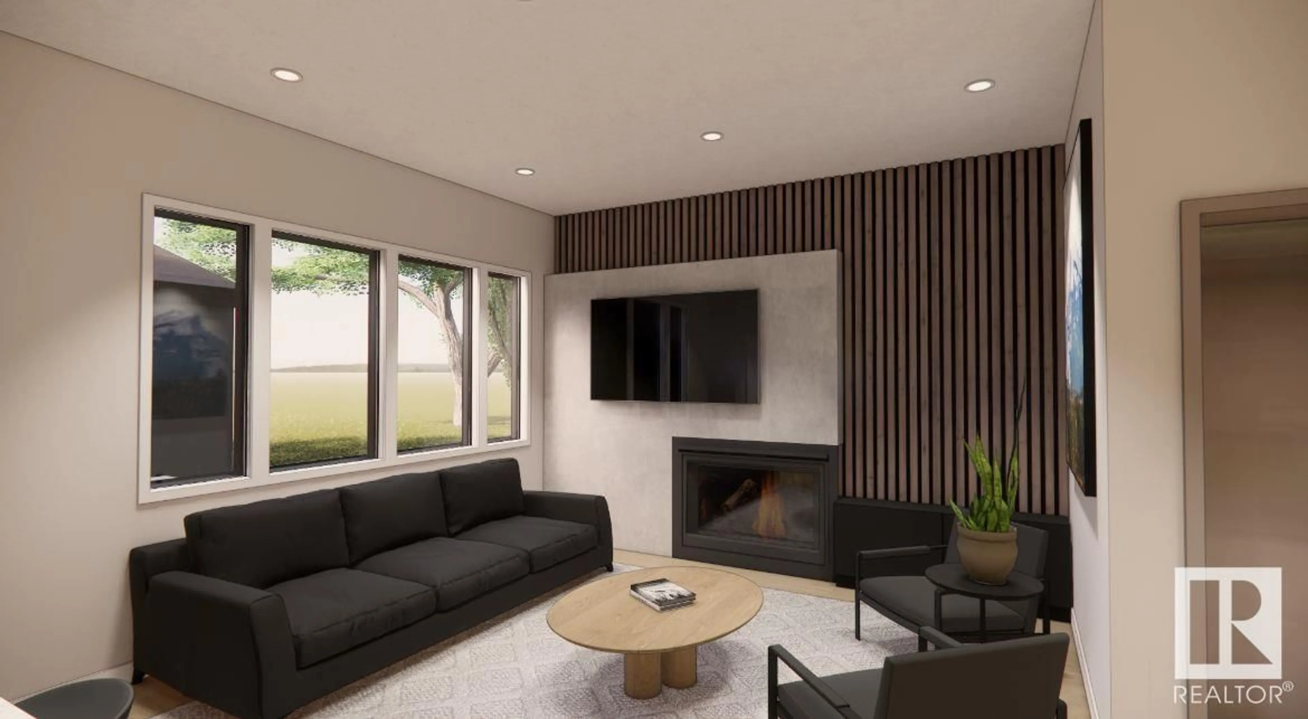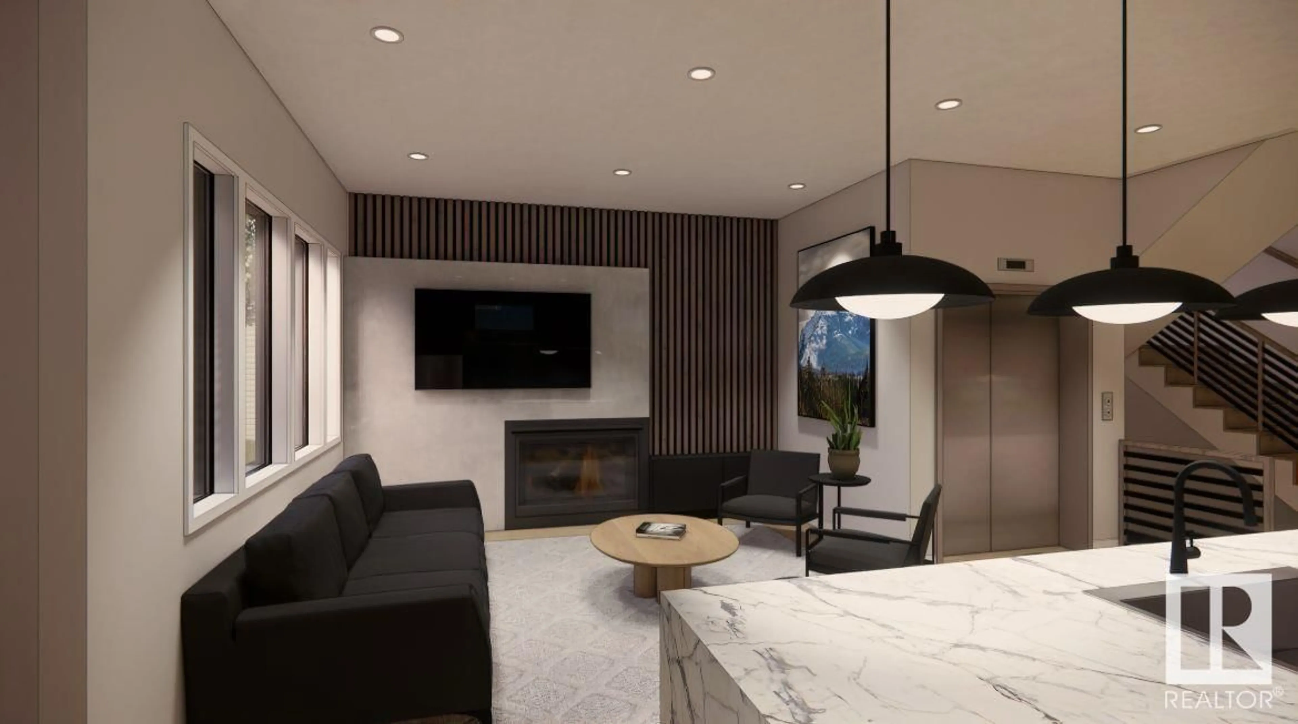NW - 9011 138 ST, Edmonton, Alberta T5R0E5
Contact us about this property
Highlights
Estimated valueThis is the price Wahi expects this property to sell for.
The calculation is powered by our Instant Home Value Estimate, which uses current market and property price trends to estimate your home’s value with a 90% accuracy rate.Not available
Price/Sqft$721/sqft
Monthly cost
Open Calculator
Description
Luxury Living in Valleyview This stunning custom-built home offers over 2,900 sq ft above grade in one of Edmonton’s most coveted communities. Featuring 4 bedrooms, 3 full baths, 2 half baths, and an oversized double attached garage connected by a breezeway, complete with car lift capability. An elevator provides convenient access all the way to the rooftop patio, where you’ll enjoy gorgeous and unobstructed city and River Valley views. The fully finished basement includes a home gym and a hidden cantina/cold room, while the main floor showcases upscale finishes, a spacious mud room, and a layout designed for both comfort and style. There’s still time to customize select finishes depending on the stage of construction, making this luxury home uniquely yours. Modern living, exceptional craftsmanship, and a premier location—this is Parkview at its finest. (id:39198)
Property Details
Interior
Features
Main level Floor
Living room
14 x 11Dining room
15 x 12Kitchen
20 x 10Mud room
9 x 6.6Exterior
Parking
Garage spaces -
Garage type -
Total parking spaces 2
Property History
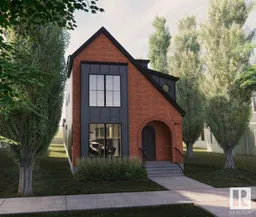 11
11
