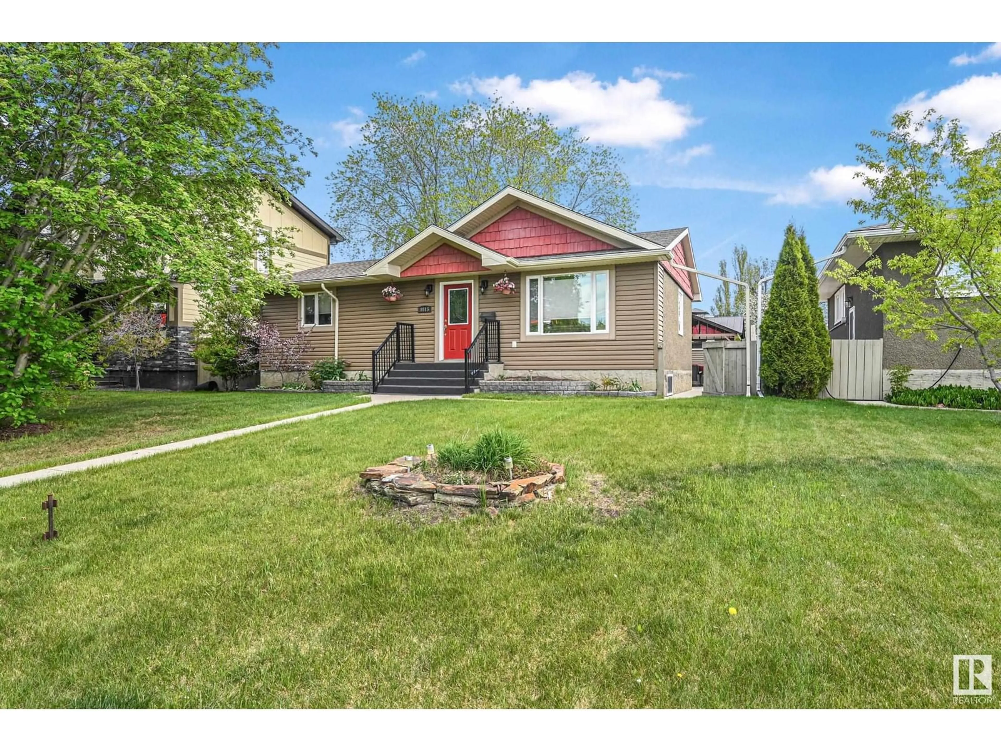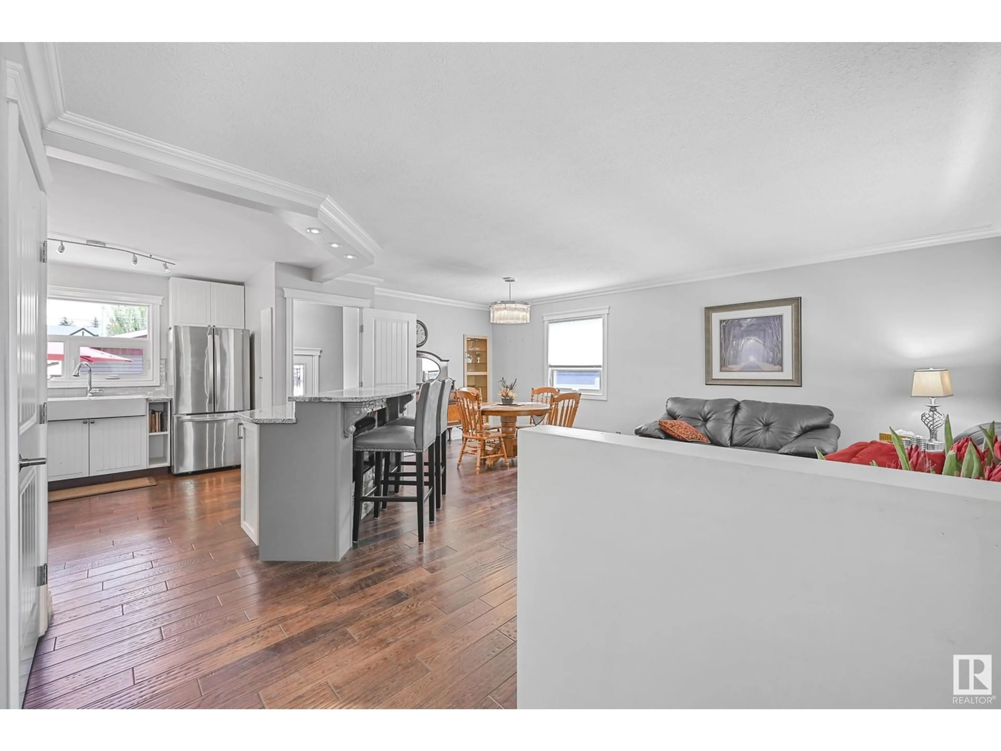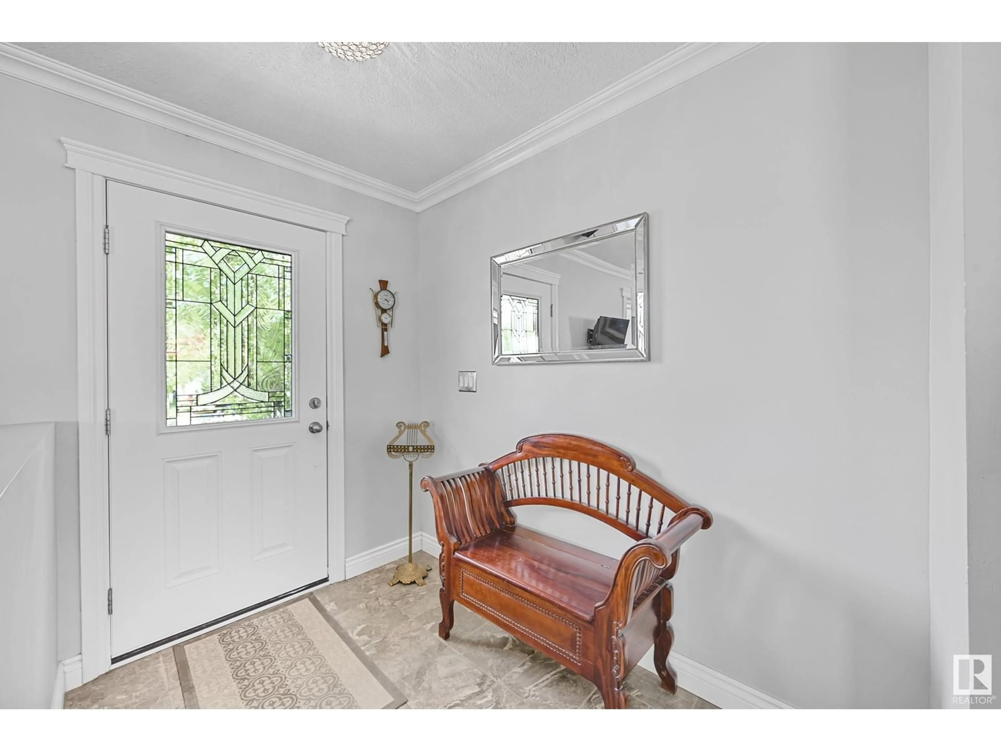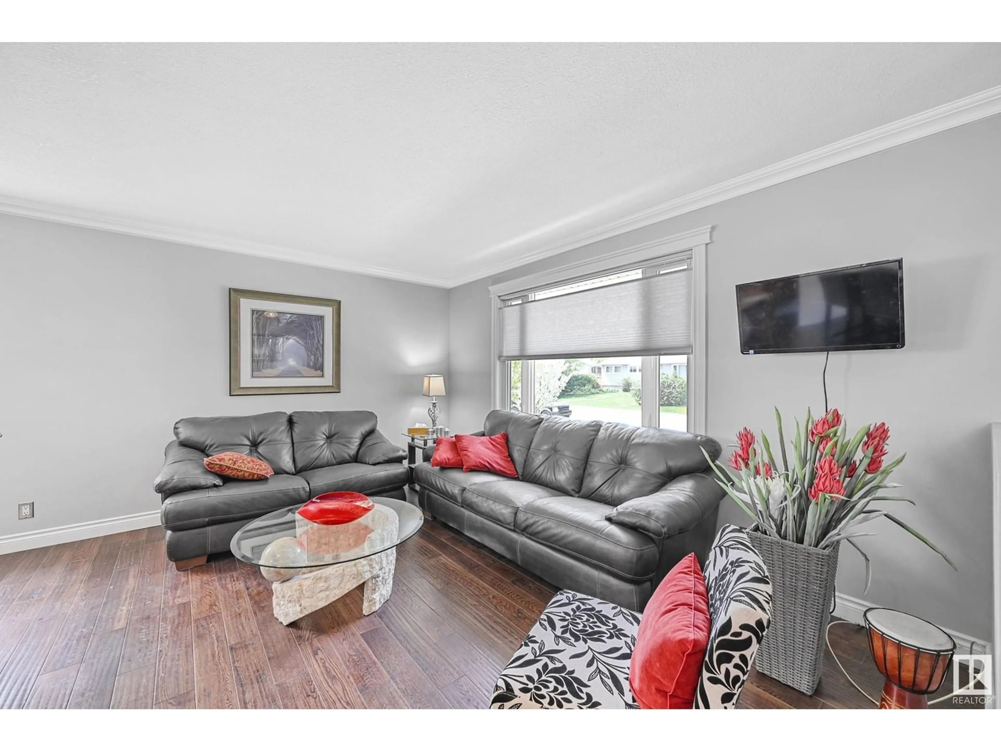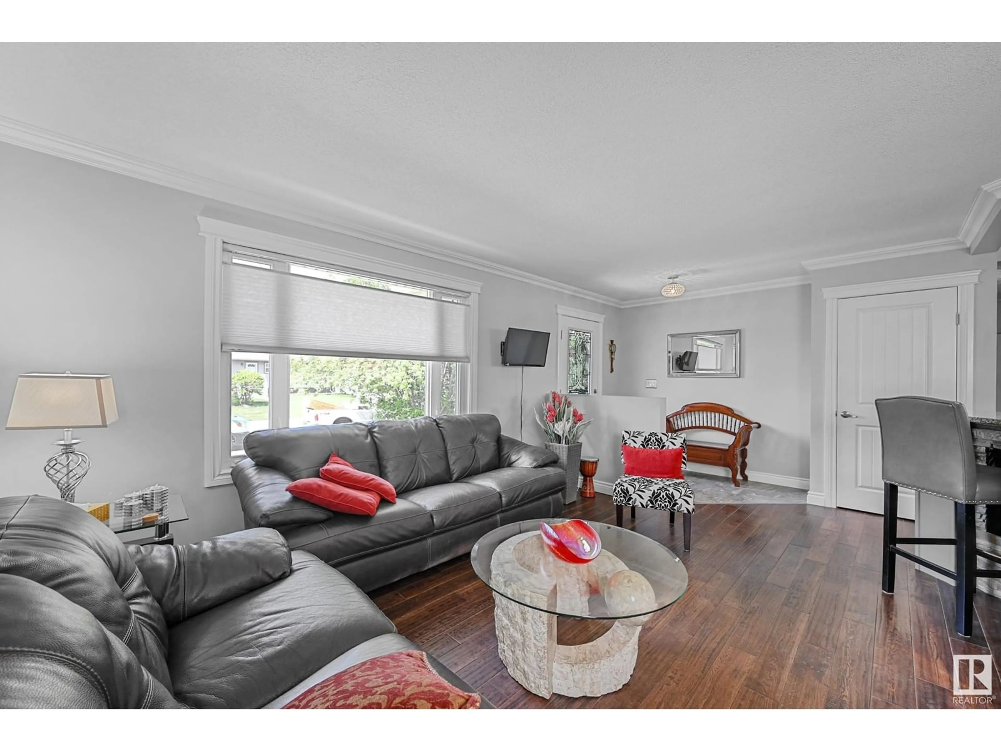NW - 8915 148 ST, Edmonton, Alberta T5R0Z8
Contact us about this property
Highlights
Estimated ValueThis is the price Wahi expects this property to sell for.
The calculation is powered by our Instant Home Value Estimate, which uses current market and property price trends to estimate your home’s value with a 90% accuracy rate.Not available
Price/Sqft$673/sqft
Est. Mortgage$2,916/mo
Tax Amount ()-
Days On Market6 days
Description
Welcome to this beautifully renovated Parkview home. Completely redone inside and outside this gem sits on a quiet street in one of the city's most desired neighbourhoods. This 4 bed, 2 bath home has a long list of upgrades. Some of which include, modern kitchen with a farmhouse sink and granite counters, two electric fireplaces, all new windows, new siding and shakes, new roof, brand new 23'x23' heated garage, completely new basement with gorgeous tiled shower, hand scraped hardwood on the main floor, built in wet bar and cabinets in basement, poured concrete patio with gazebo, composite deck and serene water feature, and much, much more. All this is nestled on a 55'x121' lot with tons of room to entertain. Easy access to downtown and the Whitemud. This is a must see. (id:39198)
Property Details
Interior
Features
Main level Floor
Living room
4.38 x 3.73Dining room
2.86 x 2.6Kitchen
3.06 x 3.54Primary Bedroom
4.4 x 3.47Exterior
Parking
Garage spaces -
Garage type -
Total parking spaces 2
Property History
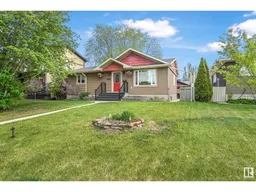 34
34
