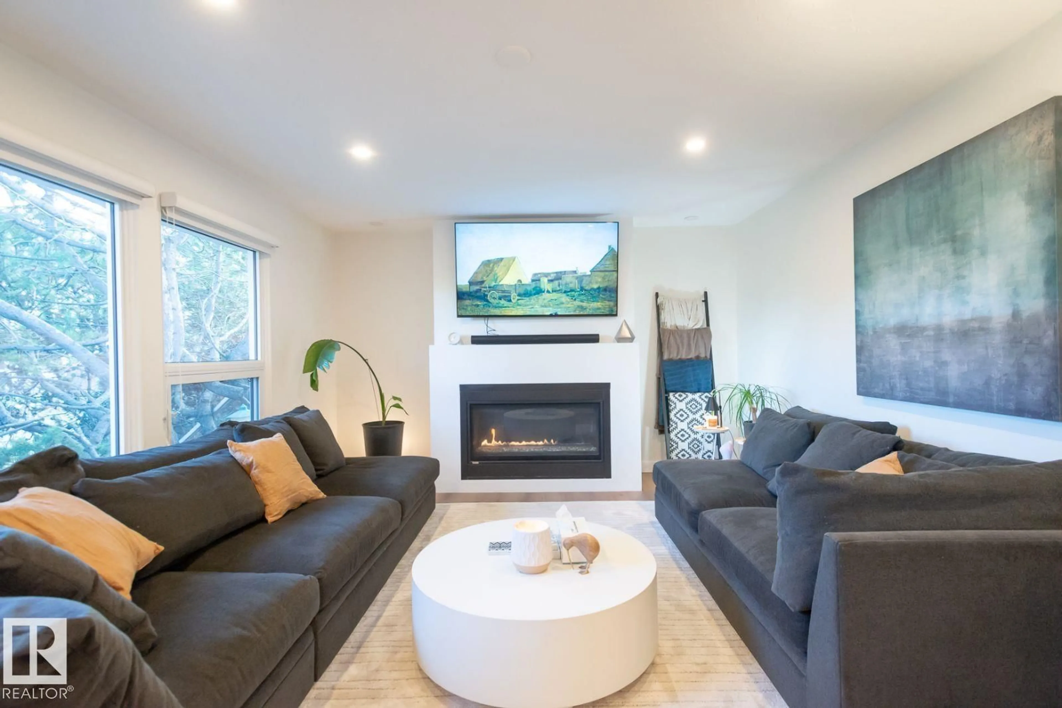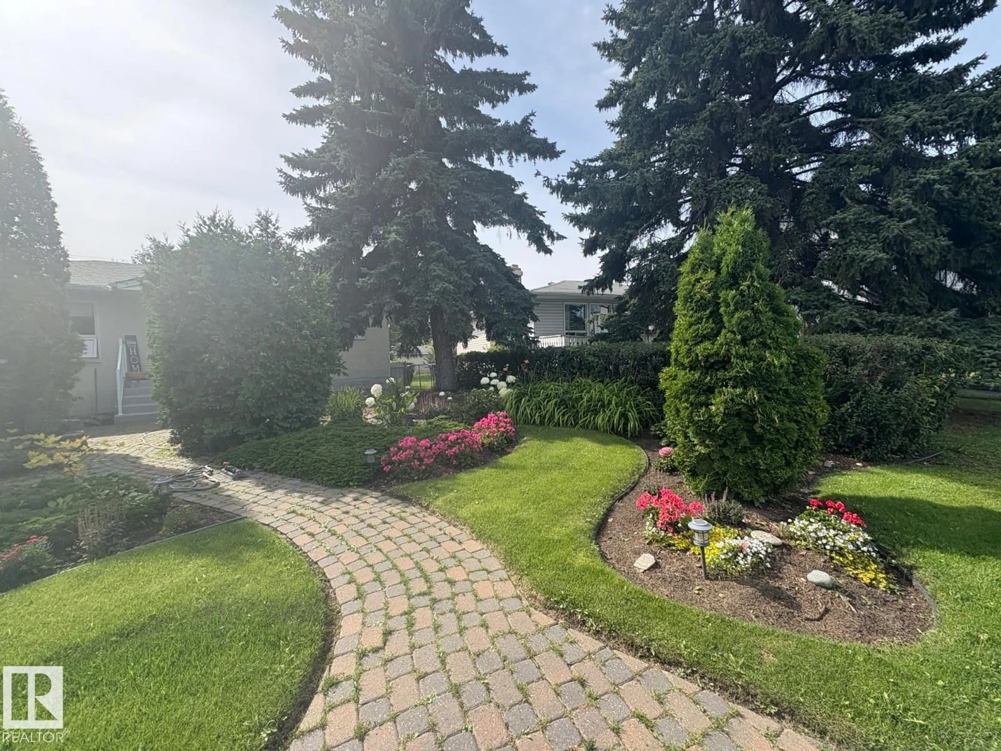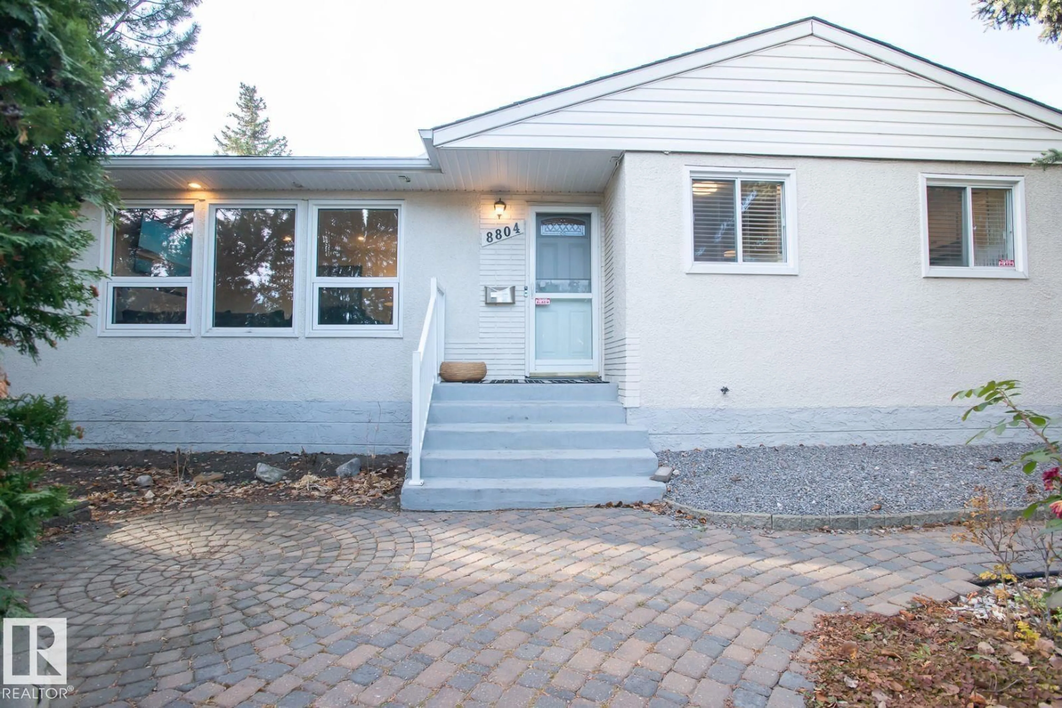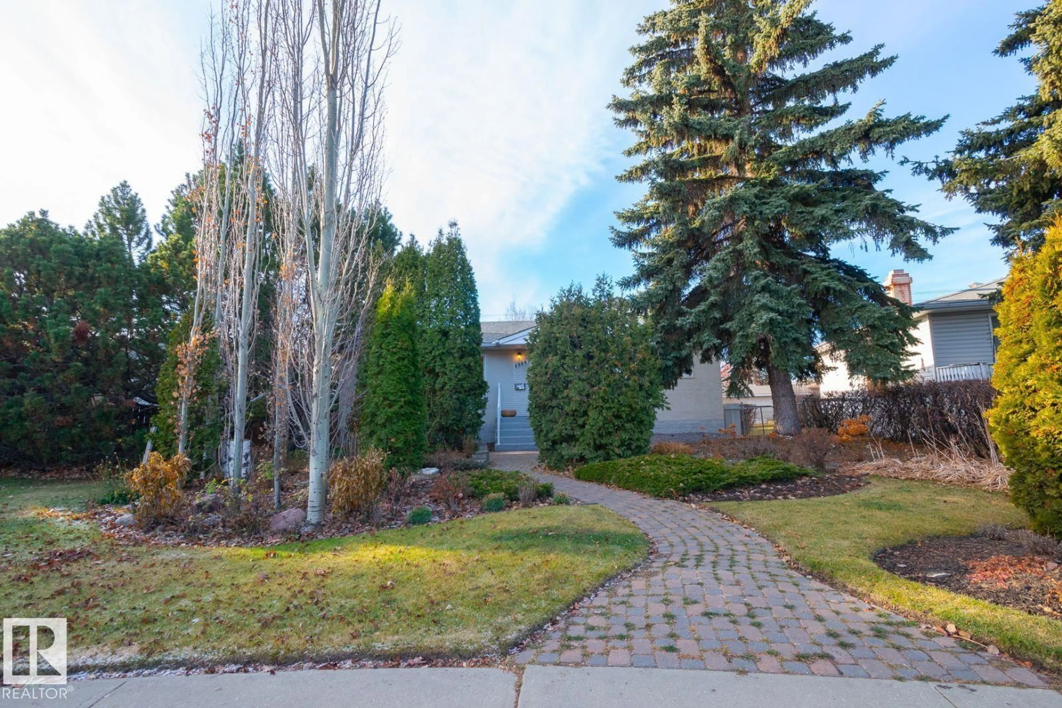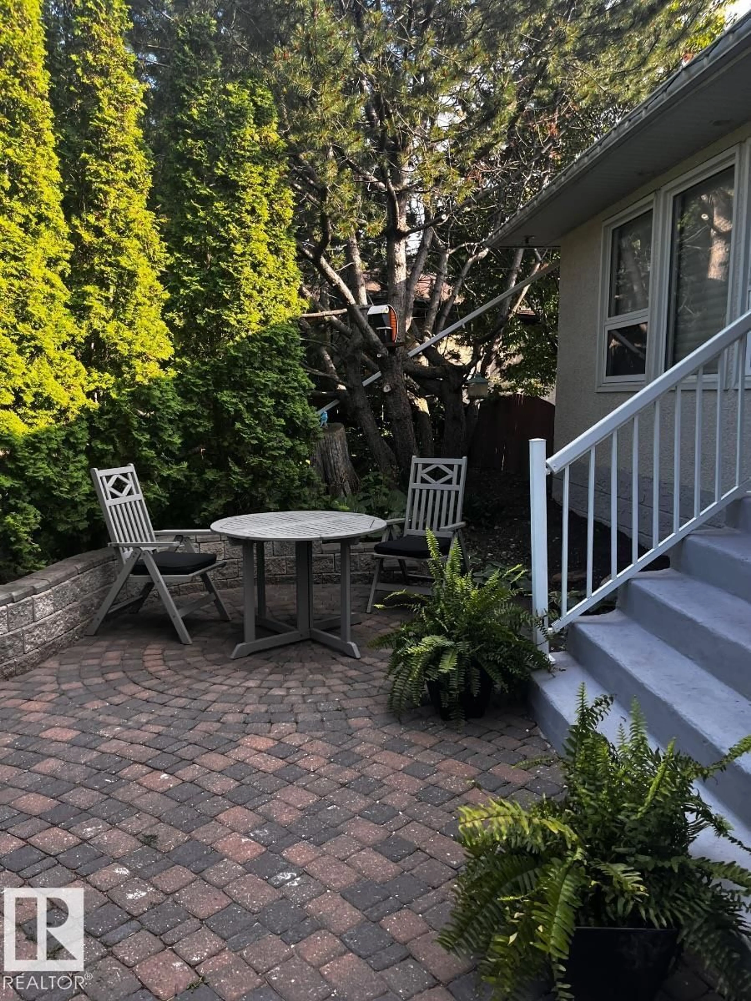NW - 8804 148 ST, Edmonton, Alberta T5R0Z9
Contact us about this property
Highlights
Estimated valueThis is the price Wahi expects this property to sell for.
The calculation is powered by our Instant Home Value Estimate, which uses current market and property price trends to estimate your home’s value with a 90% accuracy rate.Not available
Price/Sqft$592/sqft
Monthly cost
Open Calculator
Description
Visit the Listing Brokerage (and/or listing REALTOR®) website to obtain additional information. Parkview Living on a Massive Pie-Shaped Lot. Located in desirable Parkview, this home sits on a huge west-facing pie-shaped lot with mature trees, established perennials, and professional landscaping that comes alive in the summer. Patio doors open to a large composite deck for effortless indoor-outdoor living. Inside, the home offers 4 bedrooms (2 up and 2 down) and 2 bathrooms, with the primary bedroom featuring a full wall PAX wardrobe for excellent storage. The home received a full interior refresh in 2021, including new trim, paint, carpet, luxury vinyl plank flooring, modern lighting, and a beautiful new gas fireplace that adds both warmth and style to the main living area. Major mechanical upgrades include the roof (2021), furnace (2022), hot water tank (2023), and air conditioning (2024). The double detached garage provides convenient parking and storage. (id:39198)
Property Details
Interior
Features
Main level Floor
Primary Bedroom
Bedroom 2
Exterior
Parking
Garage spaces -
Garage type -
Total parking spaces 4
Property History
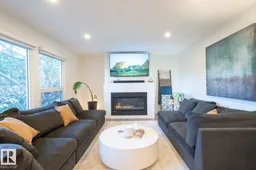 46
46
