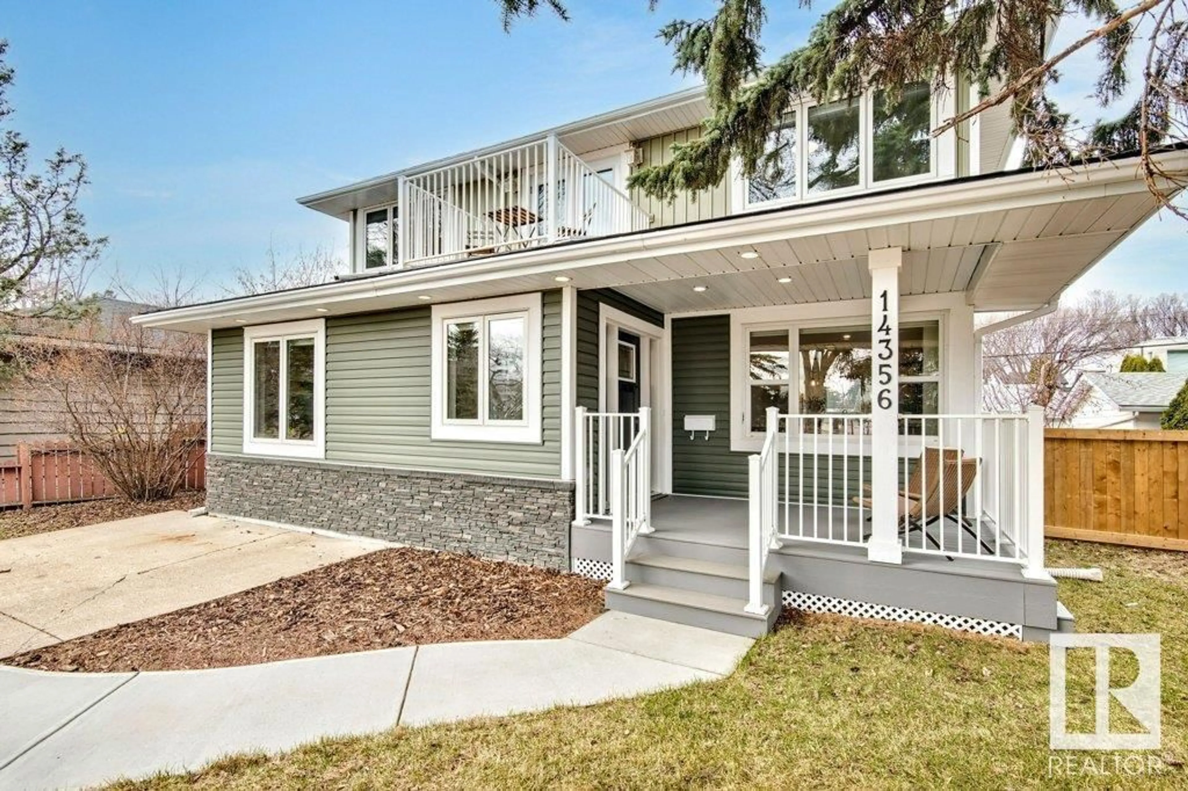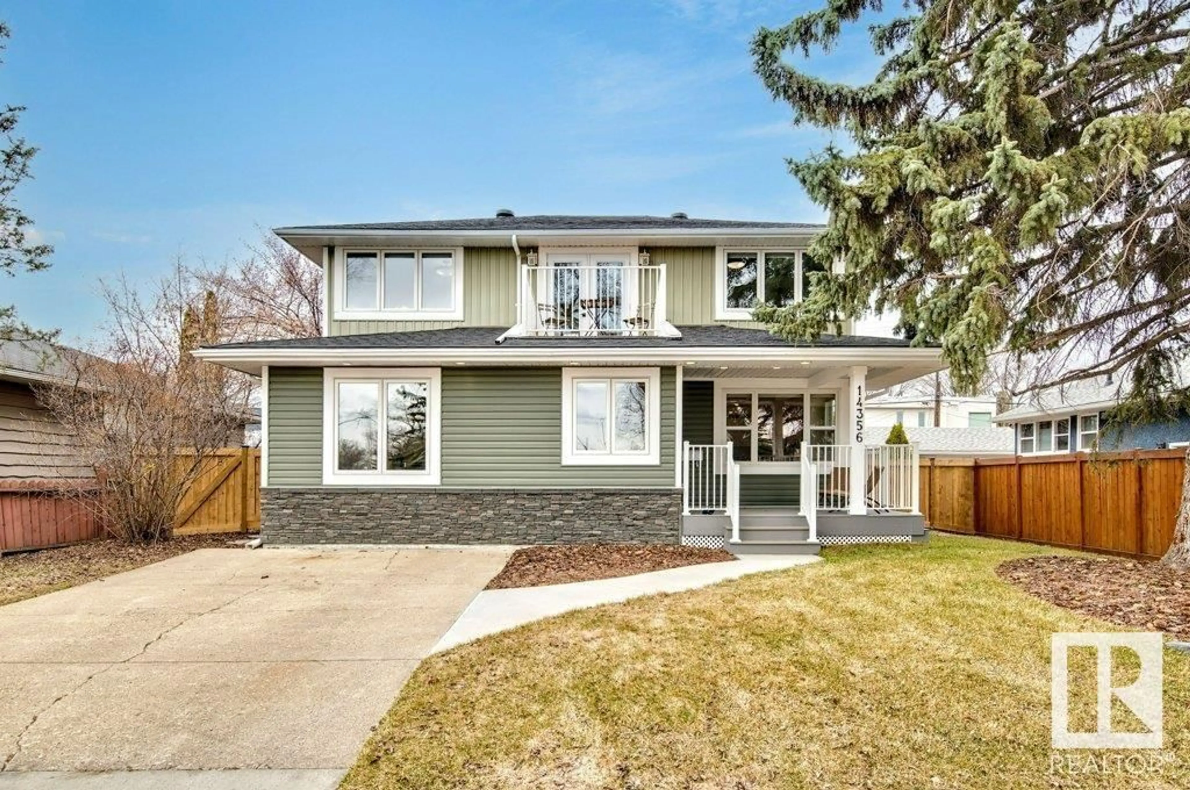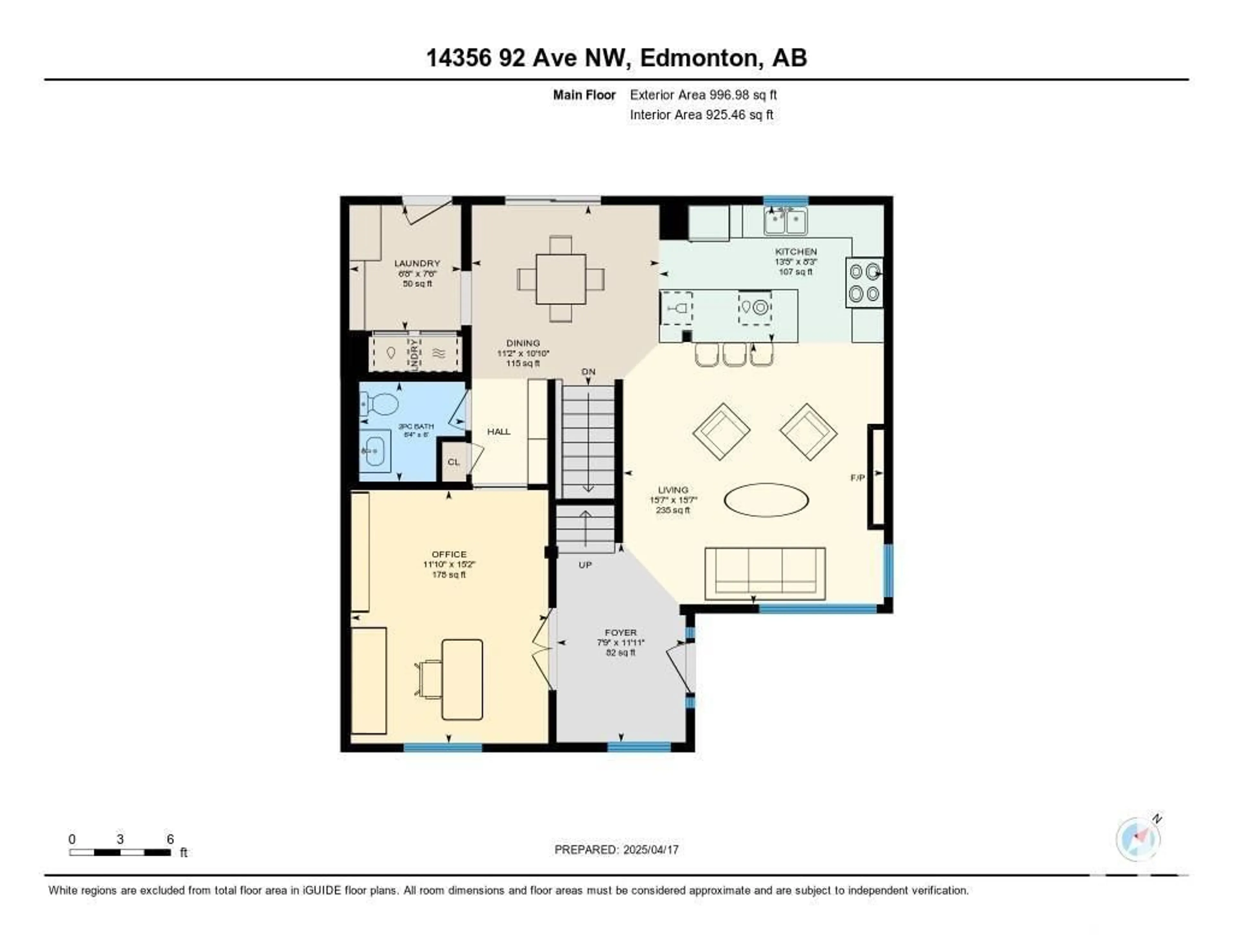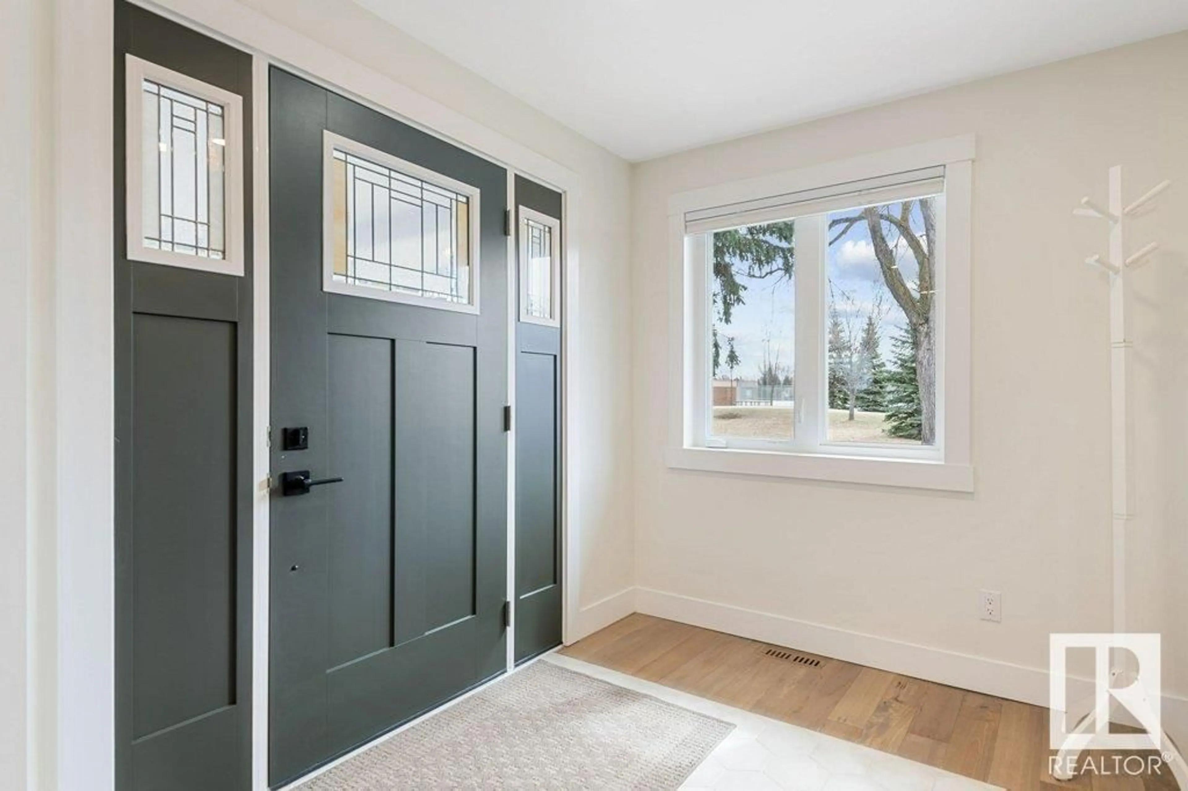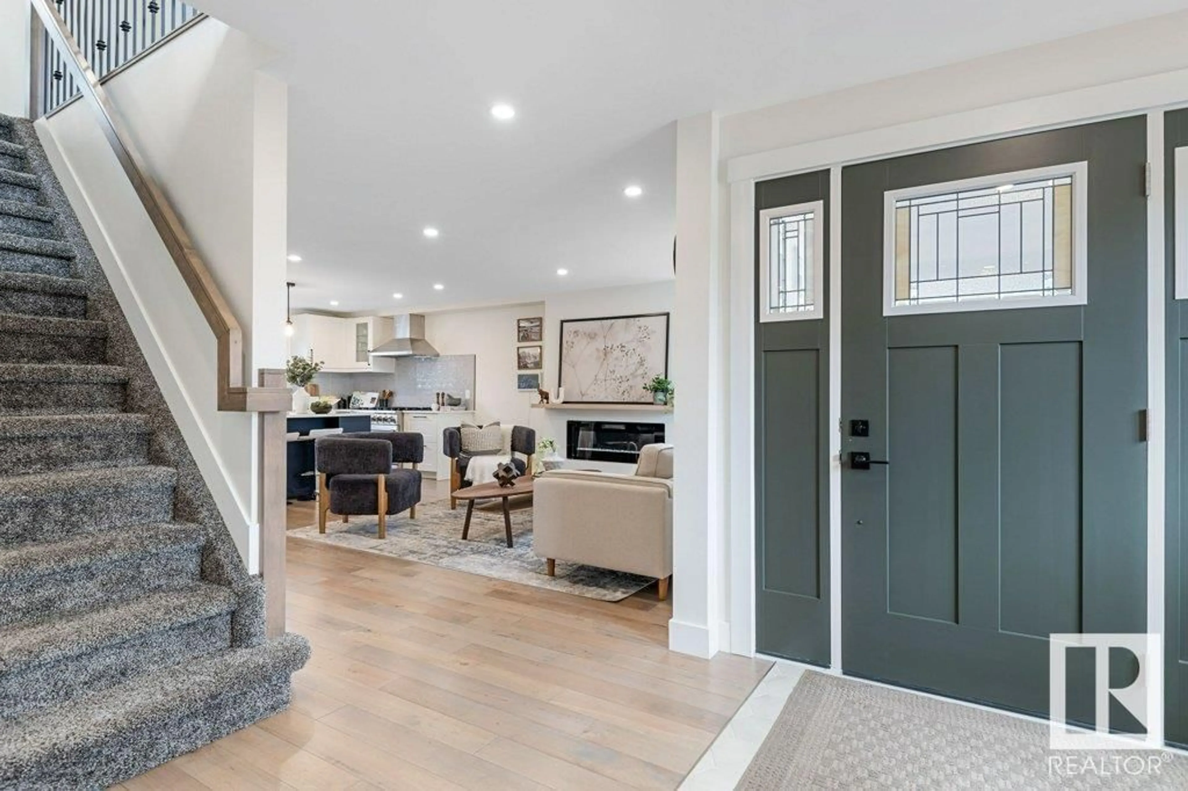NW - 14356 92 AV, Edmonton, Alberta T5R5B2
Contact us about this property
Highlights
Estimated ValueThis is the price Wahi expects this property to sell for.
The calculation is powered by our Instant Home Value Estimate, which uses current market and property price trends to estimate your home’s value with a 90% accuracy rate.Not available
Price/Sqft$425/sqft
Est. Mortgage$3,328/mo
Tax Amount ()-
Days On Market1 day
Description
Absolutely Precious in PARKVIEW. This lovingly RESTORED and REIMAGINED 2 Storey offers OPEN CONCEPT living and cozy cabin vibes in the heart of one of the best neighbourhoods in Edmonton!! Main Floor hosts a spacious living room, dining room and island kitchen - with open sightlines to watch the kids play in the backyard or at the park across the street! Main Floor Laundry with Generous Mudroom, Butler Pantry, Main Floor FLEX/Den Space that can change functions as the family grows. Upper level with Three Wonderful Bedrooms and Beautiful PRIMARY SUITE! Basement is Developed with a LARGE REC ROOM and Bathroom. Oversized Single Garage in the Back and Plenty of Parking on the front pad if needed. ROOF (2022), Furnace/HWT (2021), TRIPLE Pane Windows on Upper Level (2018), Appliances (2021) Steps to the best Schools, Parks, and Amenities that Edmonton has to offer with FANTASTIC access both DOWNTOWN and the River Valley! (id:39198)
Property Details
Interior
Features
Main level Floor
Living room
4.75 x 4.76Dining room
3.42 x 3.29Kitchen
4.09 x 2.51Office
3.6 x 4.61Property History
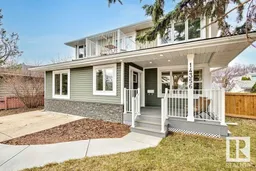 70
70
