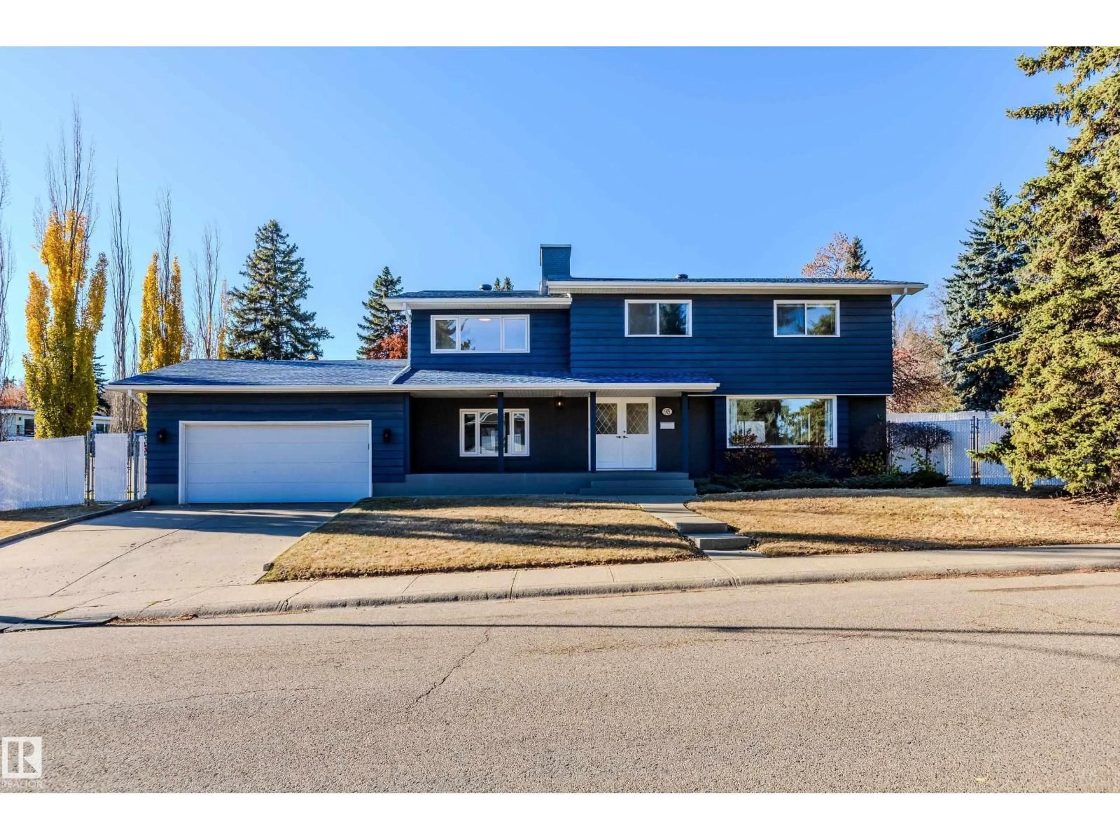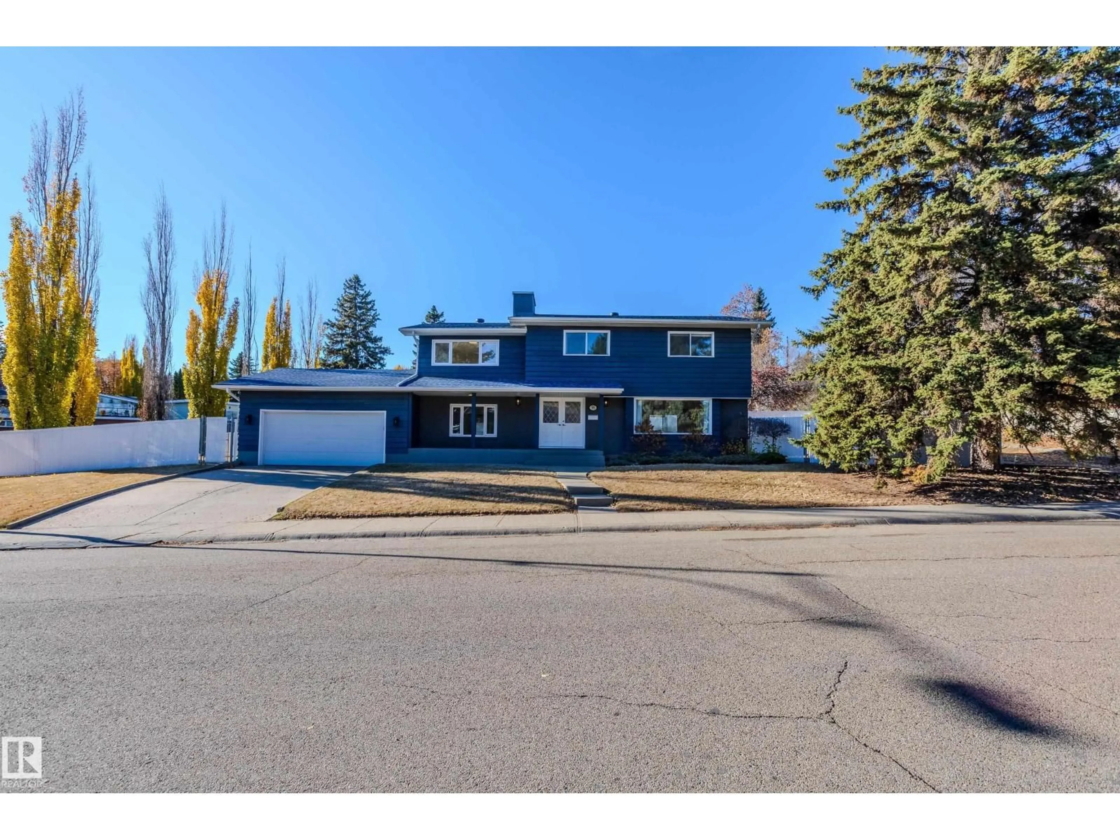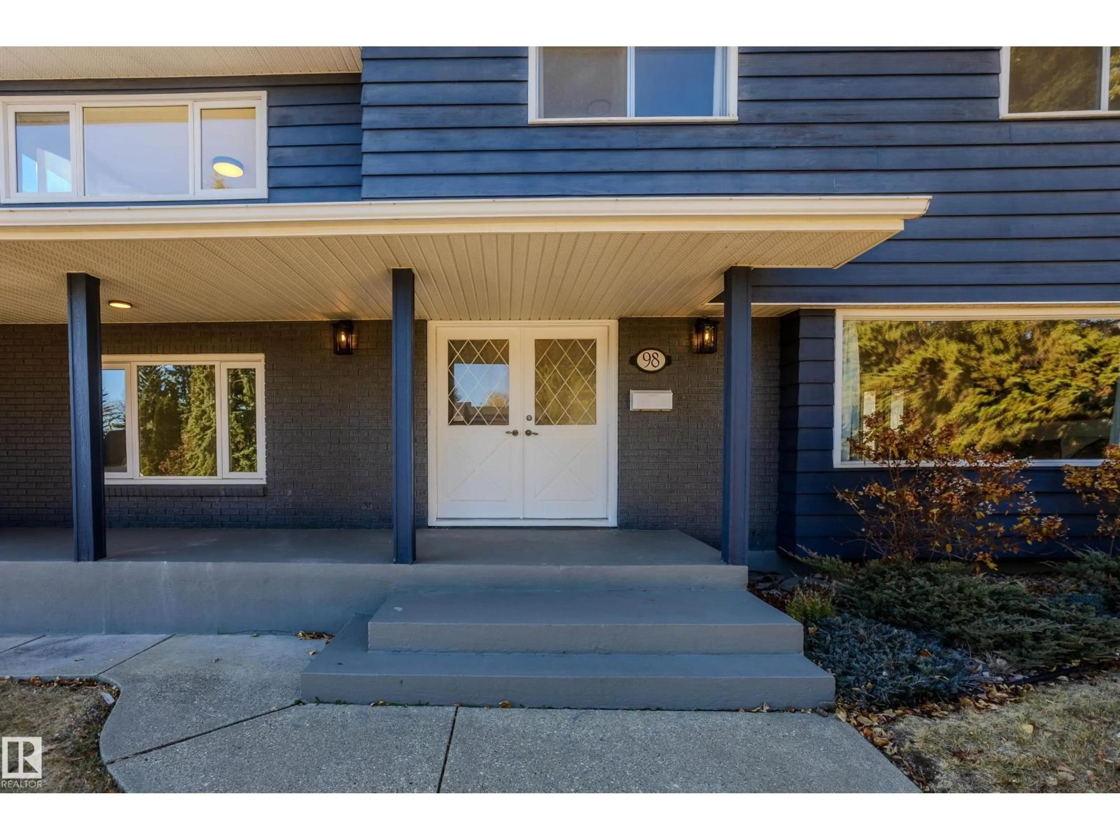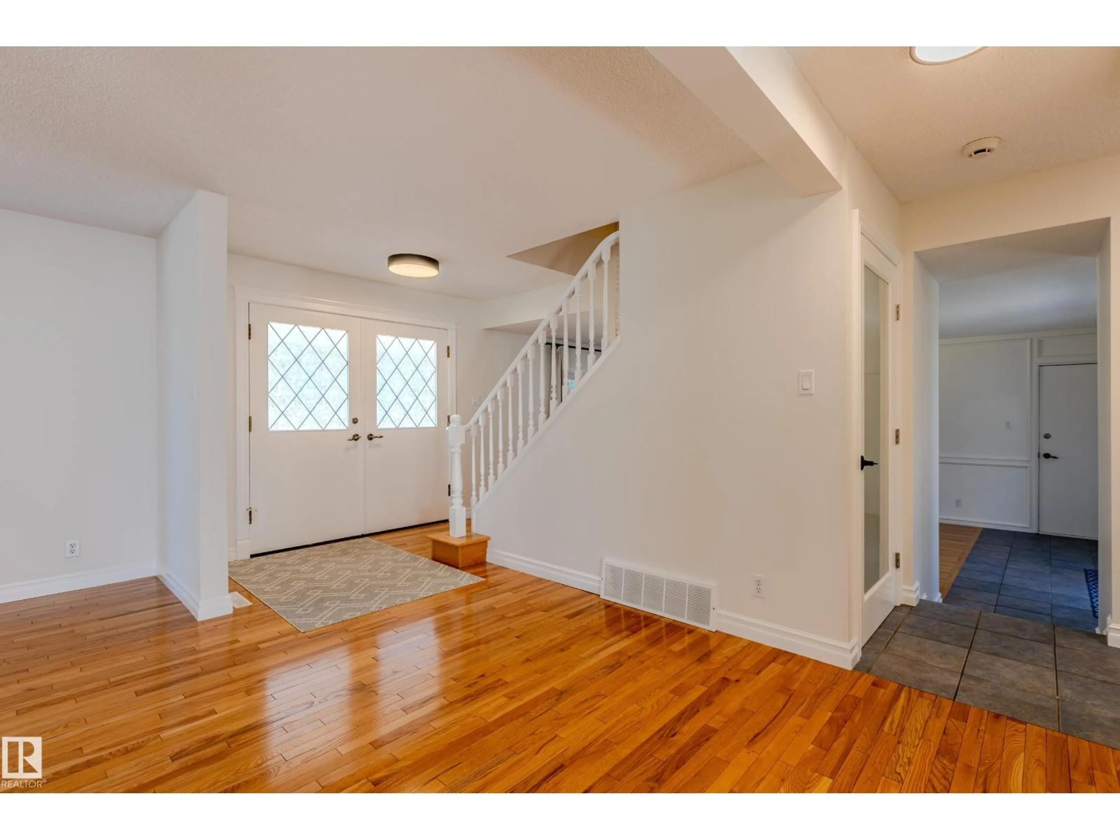98 VALLEYVIEW CR, Edmonton, Alberta T5R5T3
Contact us about this property
Highlights
Estimated valueThis is the price Wahi expects this property to sell for.
The calculation is powered by our Instant Home Value Estimate, which uses current market and property price trends to estimate your home’s value with a 90% accuracy rate.Not available
Price/Sqft$426/sqft
Monthly cost
Open Calculator
Description
Welcome to one of Edmonton’s favorite neighborhoods—where parks, trails, and the river valley are just steps away. This bright and welcoming 4-bedroom home sits on a large 917 sq. m (0.23 acre) fenced lot, giving you plenty of room for kids, pets, and backyard fun. Inside, sunlight fills the open living, dining, and kitchen spaces, highlighted by beautiful hardwood floors. The front family room opens through upgraded patio doors to the yard—perfect for a playroom, home office, or cozy reading nook. The modern basement with polished concrete floors offers the ideal hangout spot for movie nights or games. Upstairs, four large comfortable bedrooms including a private primary suite with walk-in closet and ensuite featuring a relaxing steam shower. A newer roof, all new appliances, new HWT. Oversized double garage provides lots of parking and storage. Close to great schools, parks, the zoo, and just minutes to hospitals, universities, and downtown—a place where family life feels easy and connected. (id:39198)
Property Details
Interior
Features
Main level Floor
Living room
6.02 x 4.46Dining room
3.96 x 3.4Kitchen
3.61 x 4.5Family room
5.81 x 4.24Property History
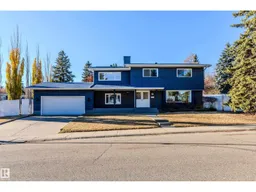 70
70
