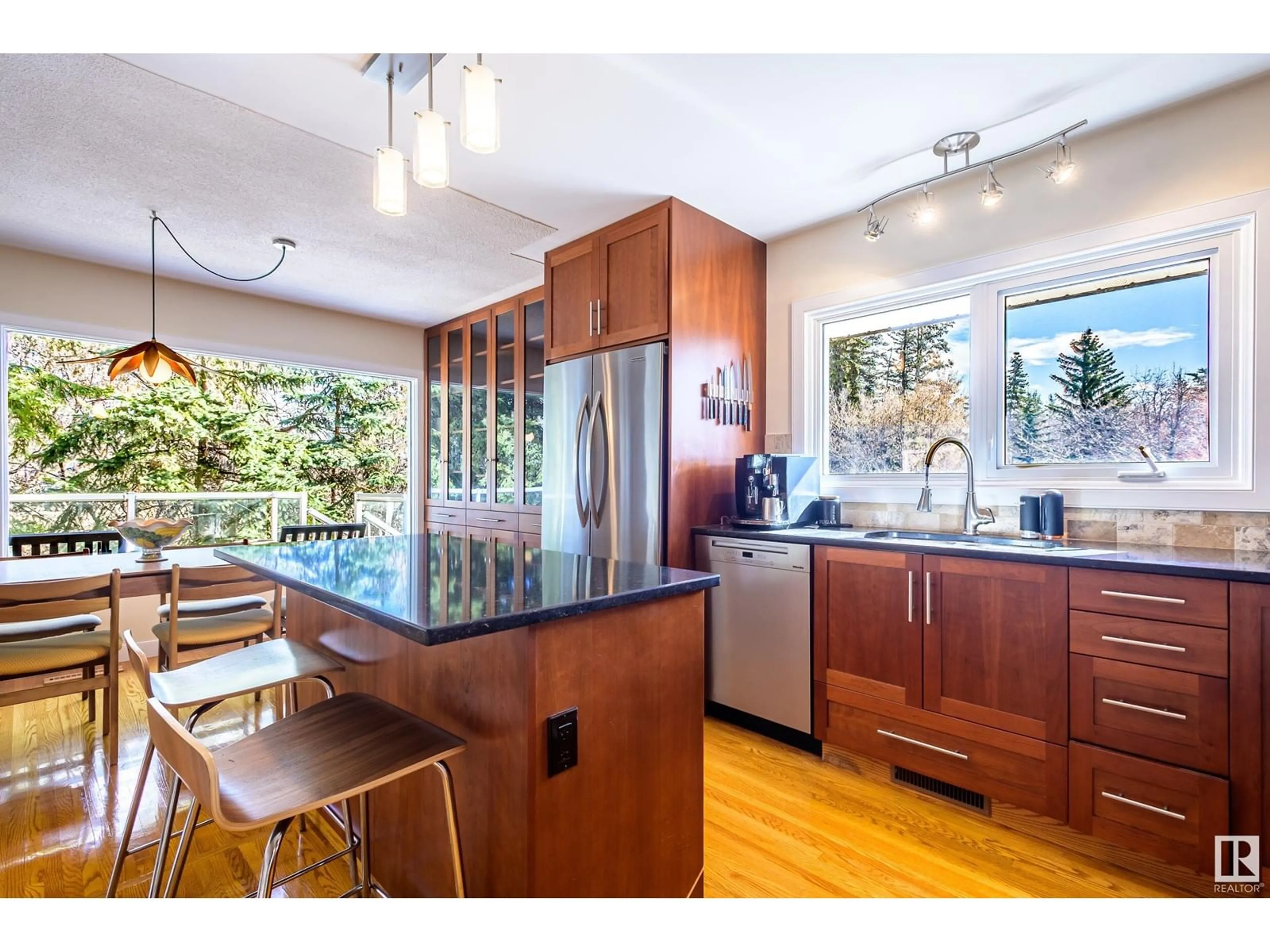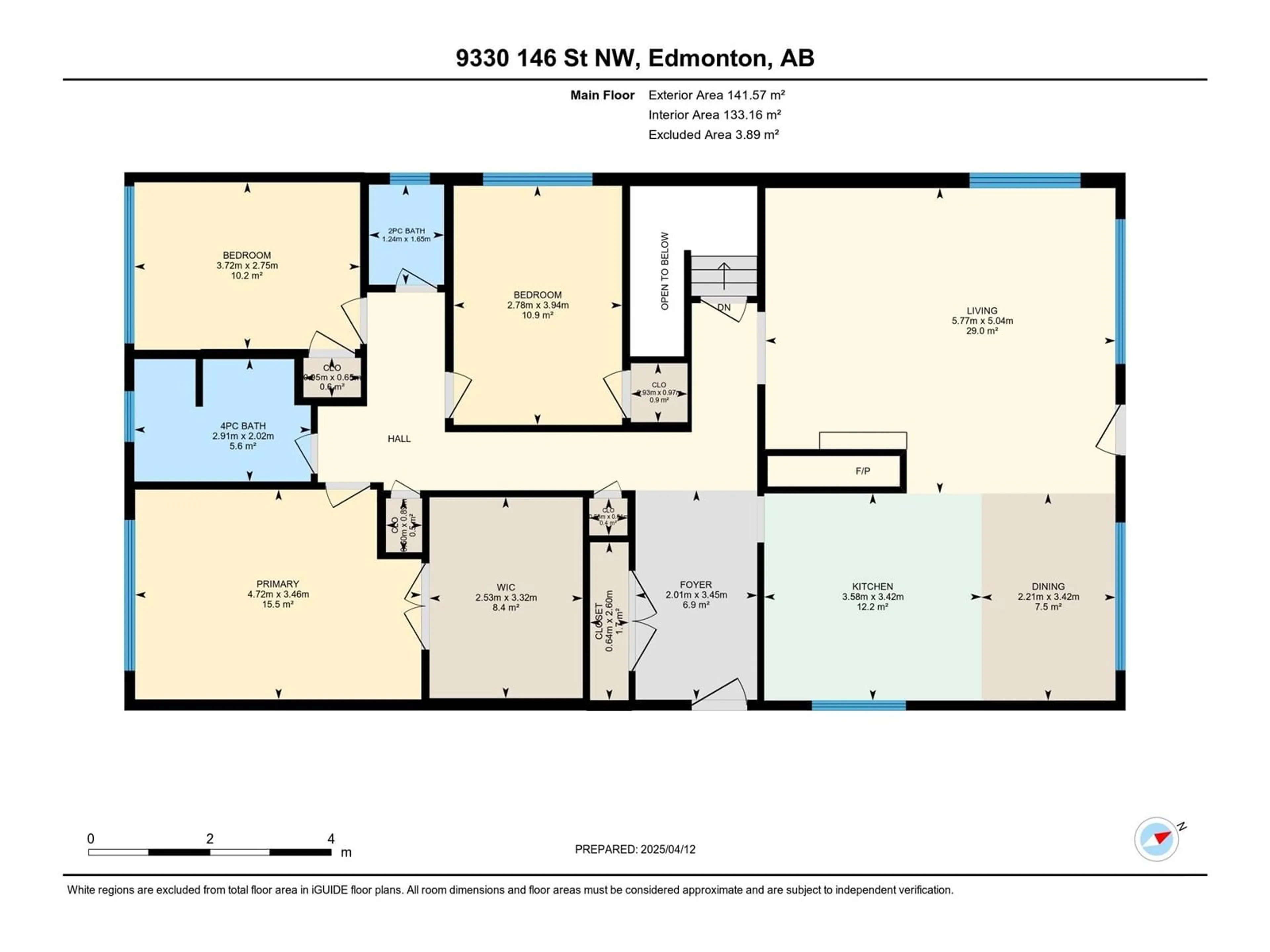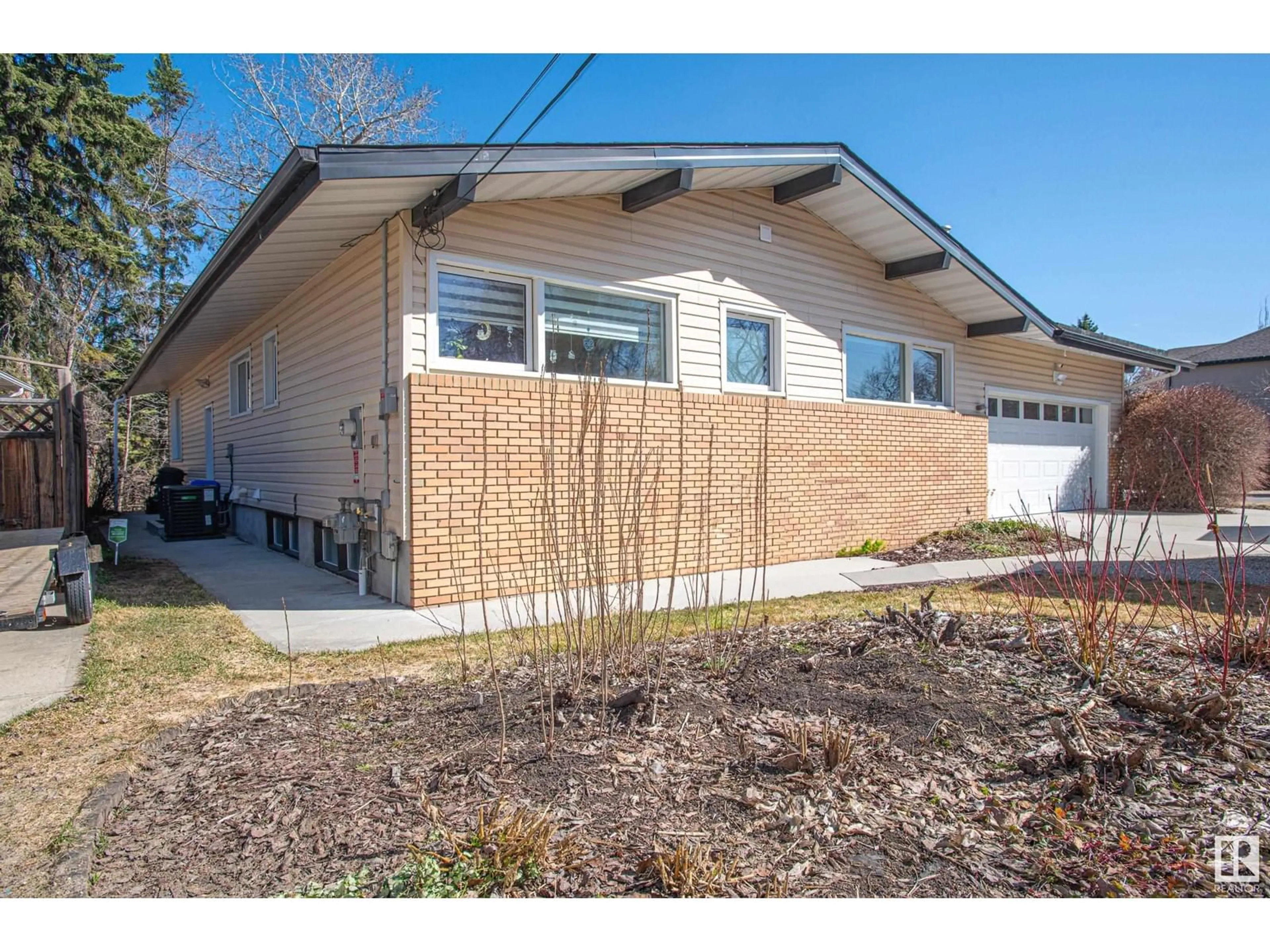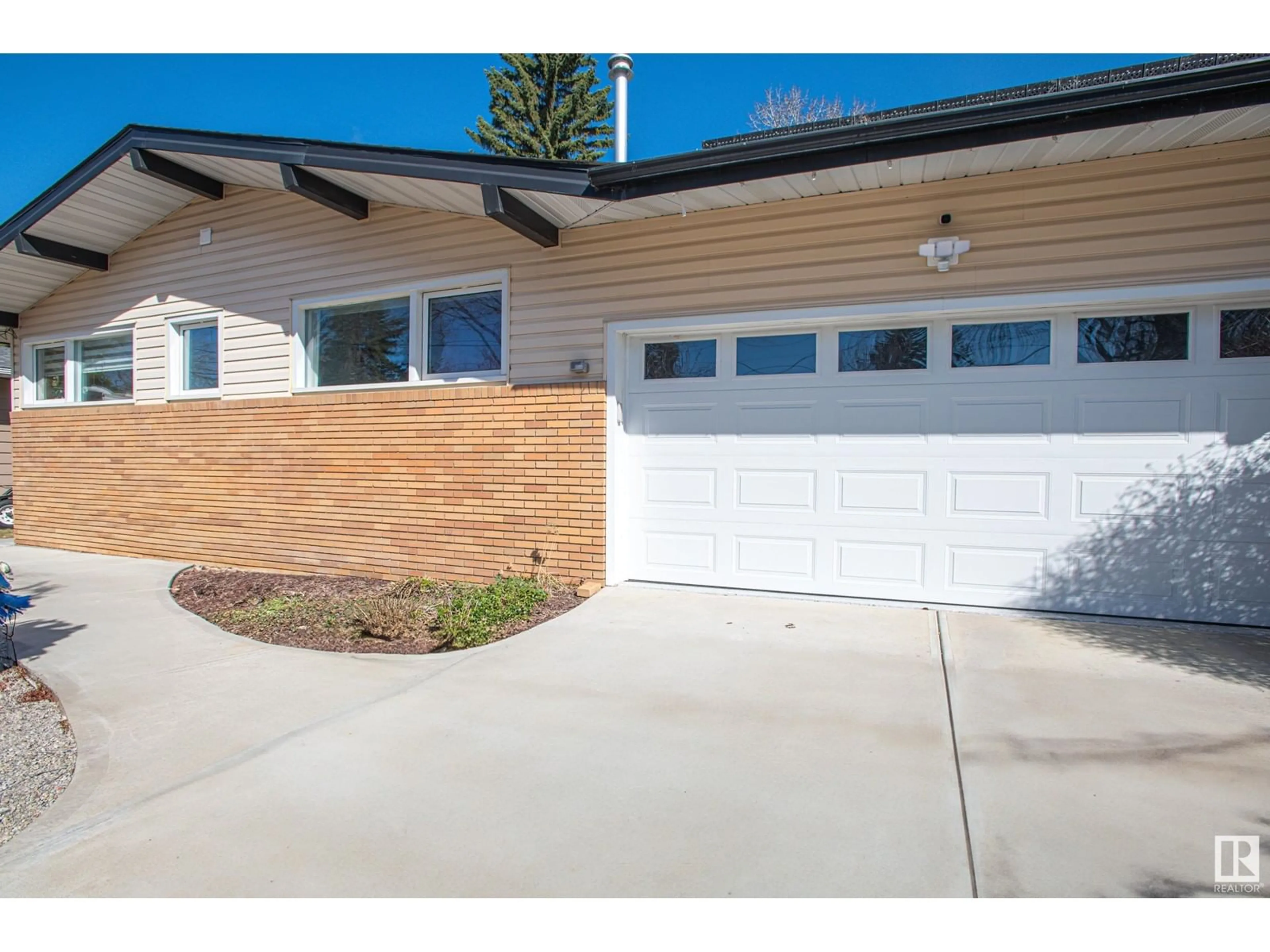9330 146 ST, Edmonton, Alberta T5R0W6
Contact us about this property
Highlights
Estimated ValueThis is the price Wahi expects this property to sell for.
The calculation is powered by our Instant Home Value Estimate, which uses current market and property price trends to estimate your home’s value with a 90% accuracy rate.Not available
Price/Sqft$524/sqft
Est. Mortgage$3,436/mo
Tax Amount ()-
Days On Market26 days
Description
Extensively renovated 1,523 sq ft corner-lot bungalow on prestigious Park Drive and the ravine! This move-in-ready family home is designed for comfort and longevity, with a high-end kitchen overlooking a front yard perfect for a fenced kids’ play area. Major updates: renovated bathrooms, hardwood & cork floors, windows & doors, shingles, furnace, 60-gal hot water tank, central air, added insulation (under new siding & attic), and a 200A Lutron panel. Updated PVC plumbing with new stack. Soundproofed basement has suite potential, abundant storage, and oversized closets. Double attached heated garage features mezzanine storage, epoxy floor, and new door. Enjoy the low-maintenance deck surrounded by mature trees. Though it sits on a large lot, extensive concrete, a widened driveway, sidewalks, and mulch beds make upkeep a breeze. Solar panels, ample parking, easy-care landscaping, and full security system complete this rare gem in desirable Parkview! (id:39198)
Property Details
Interior
Features
Main level Floor
Living room
Dining room
Kitchen
Primary Bedroom
Exterior
Parking
Garage spaces -
Garage type -
Total parking spaces 6
Property History
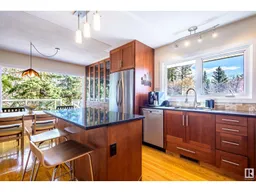 66
66
