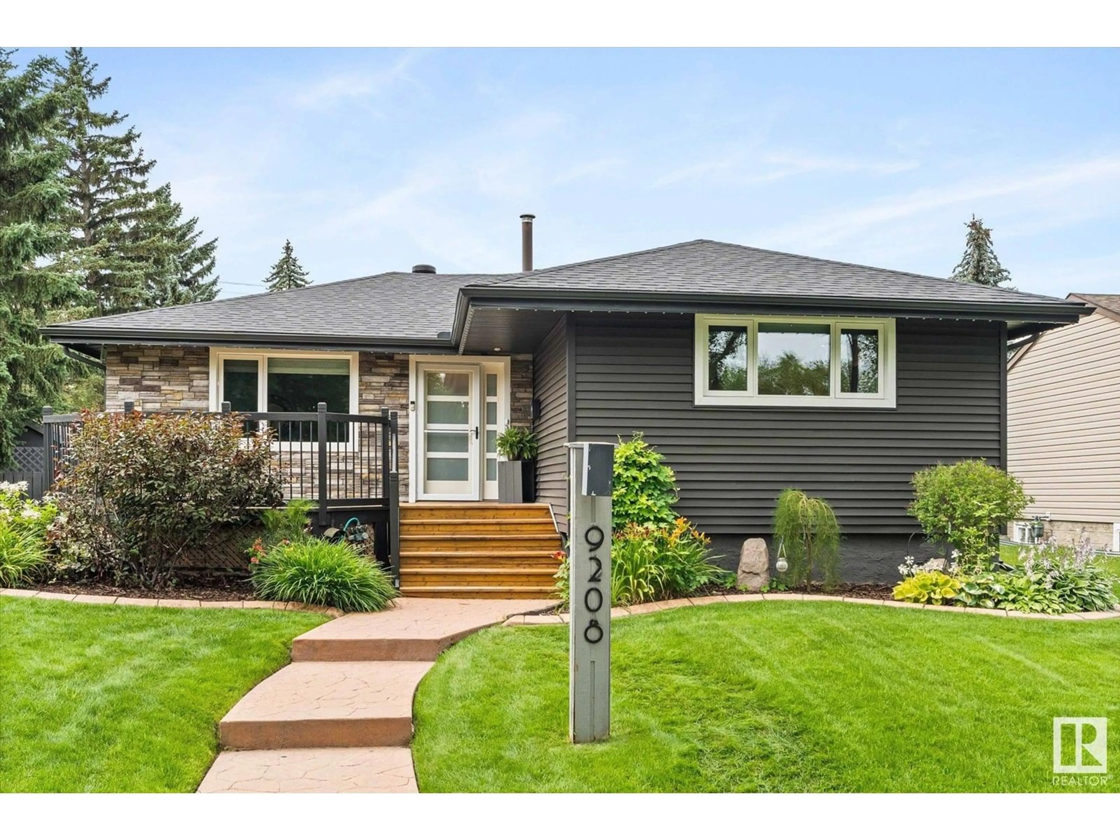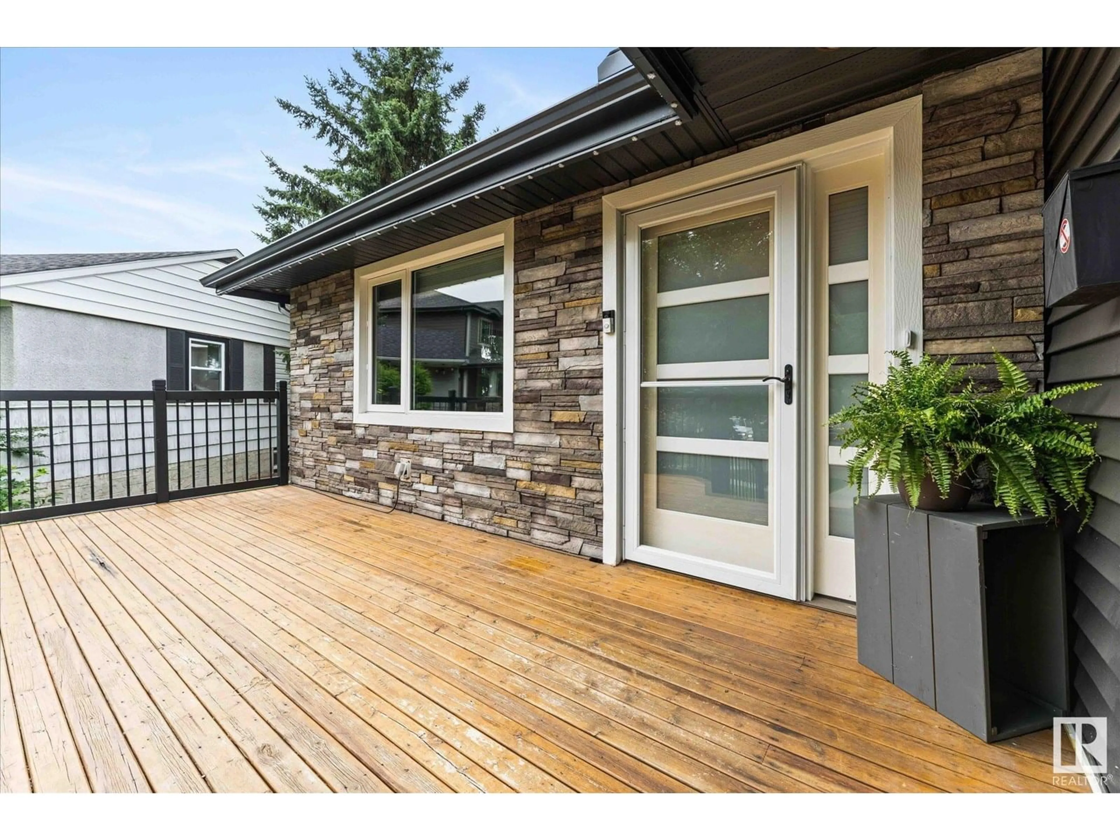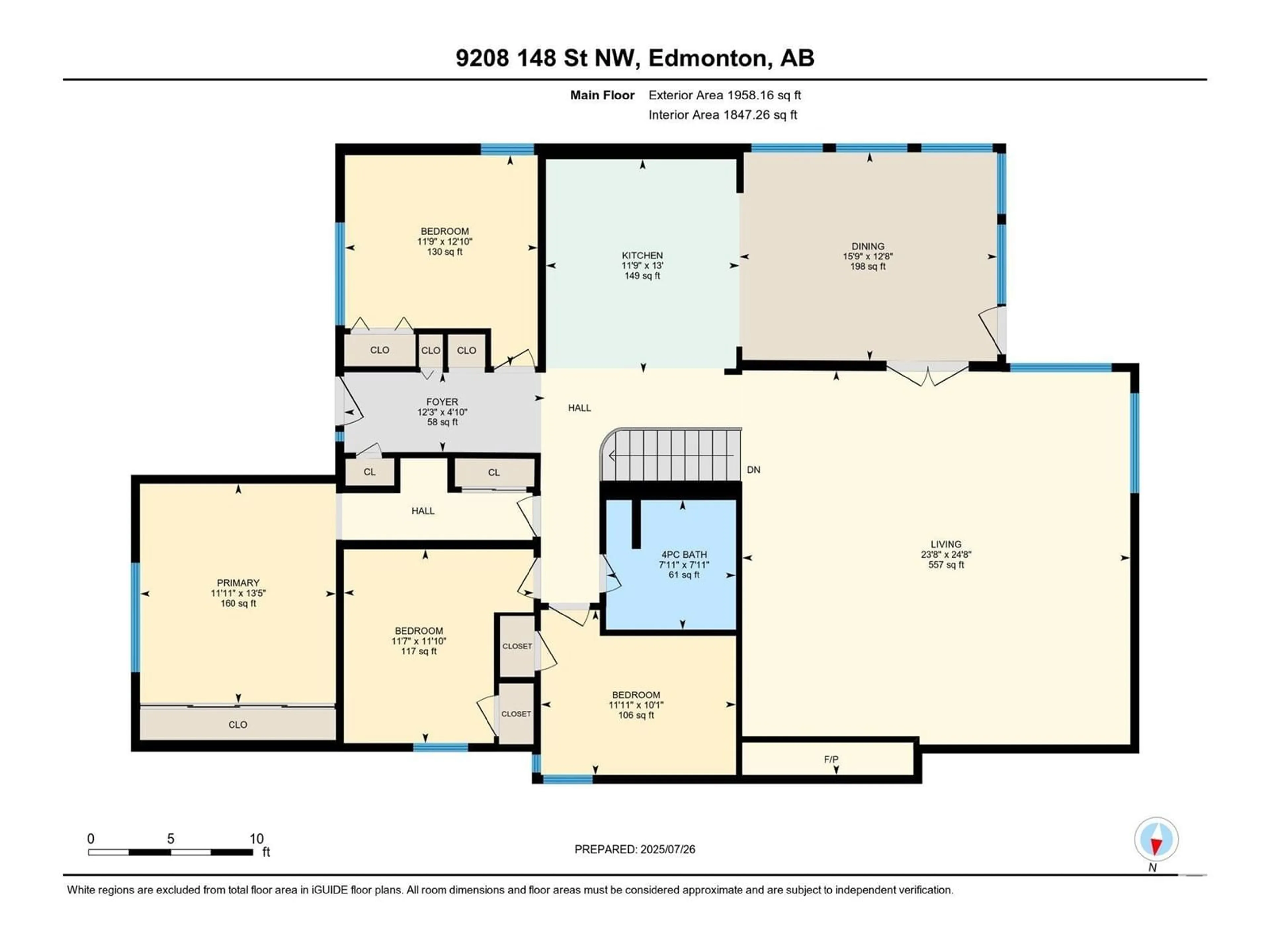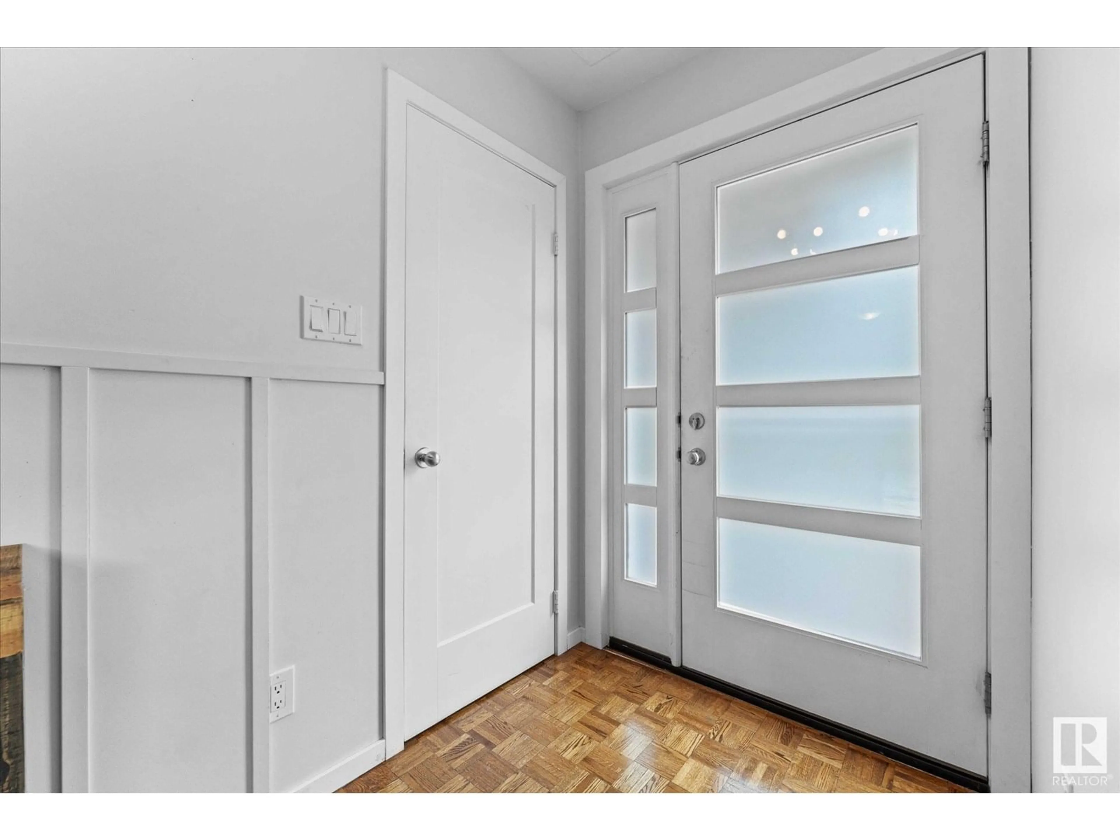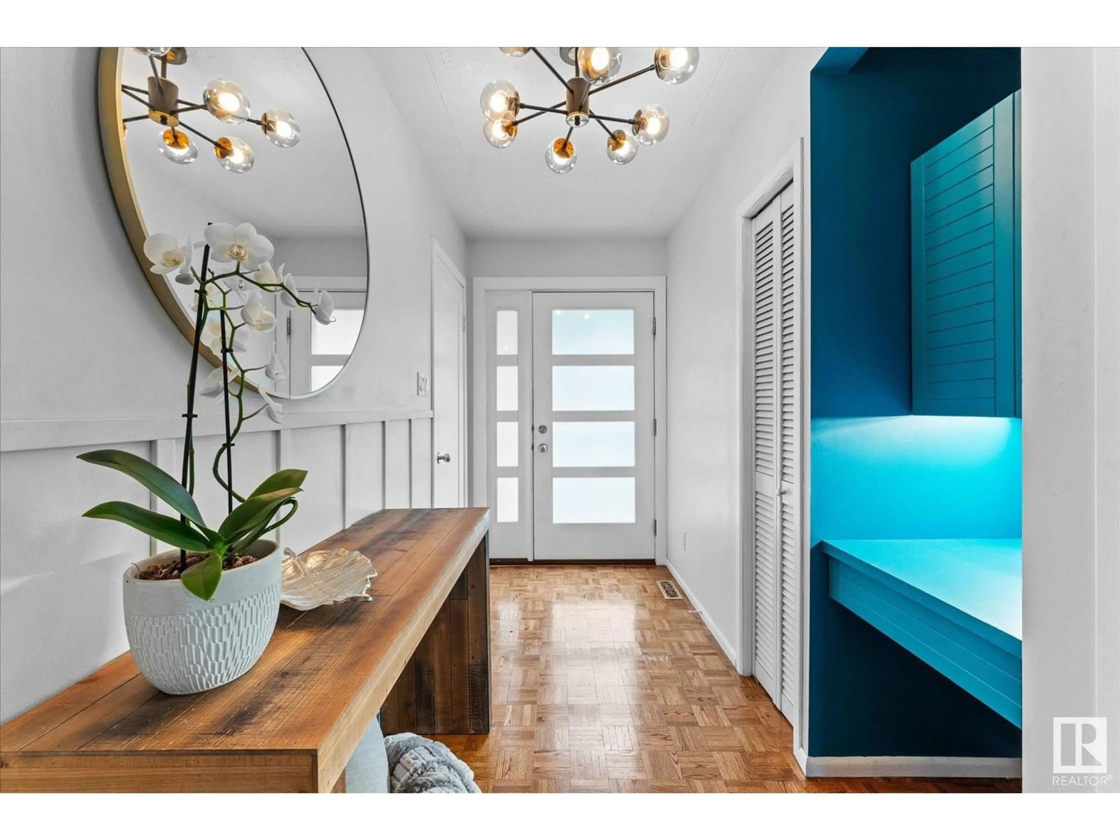Contact us about this property
Highlights
Estimated valueThis is the price Wahi expects this property to sell for.
The calculation is powered by our Instant Home Value Estimate, which uses current market and property price trends to estimate your home’s value with a 90% accuracy rate.Not available
Price/Sqft$397/sqft
Monthly cost
Open Calculator
Description
Welcome to your dream home in the heart of Parkview! This stunning 1,958 sq.ft bungalow sits on a spacious 0.22-acre pie lot at the quiet South end of Candy Cane Lane. Featuring 4 bedrooms upstairs, you have the flexibility to create a home office, luxurious ensuite, or walk-in closet retreat. The large open-concept layout flows into a chef’s kitchen with an oversized 5-burner gas stove, custom copper hood fan, and incredible storage. Natural light pours into the dining room while the cozy living room offers the perfect setting to unwind by the fireplace, read, or stretch out for yoga. Downstairs boasts a large bedroom, rec room, bathroom, and laundry. The backyard is built for entertaining—spacious deck, hot tub area, firepit, and a huge grassy lawn. Enjoy a heated, oversized double garage w/3 full-size car parking pad. Recent upgrades include triple-pane windows, shingles, and siding. Central A/C, irrigation system, and under-eave lighting complete this incredible package. A rare find—don’t miss it! (id:39198)
Property Details
Interior
Features
Main level Floor
Living room
7.51 x 7.2Dining room
3.87 x 4.79Kitchen
3.96 x 3.59Primary Bedroom
4.08 x 3.64Exterior
Parking
Garage spaces -
Garage type -
Total parking spaces 6
Property History
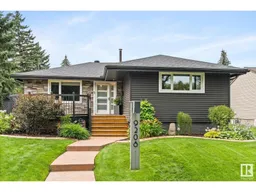 58
58
