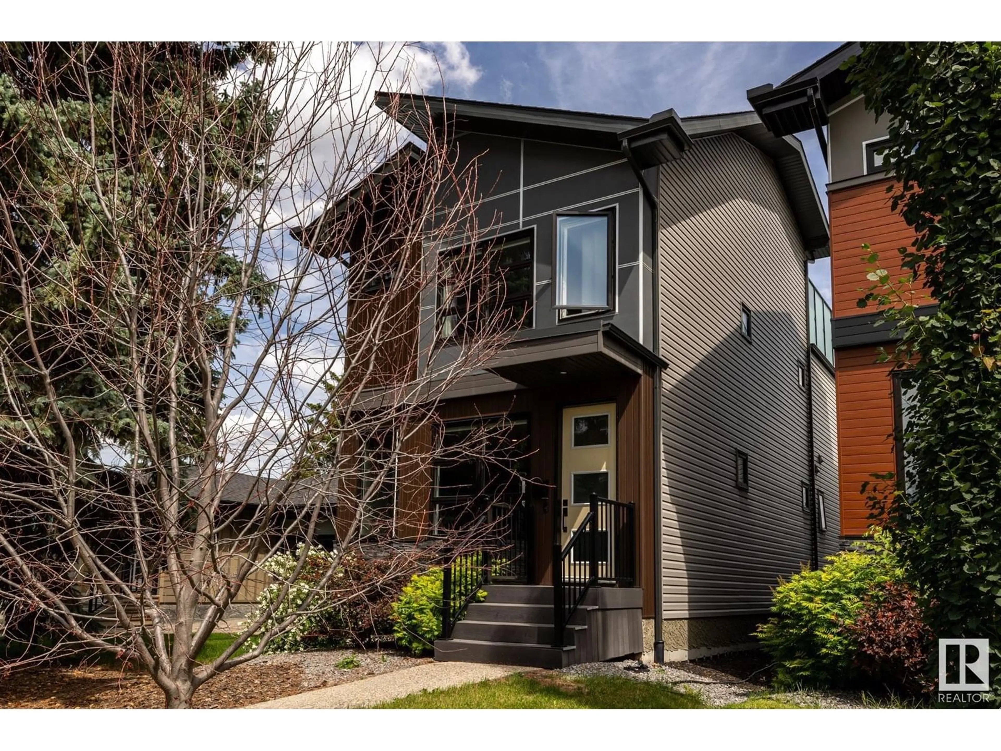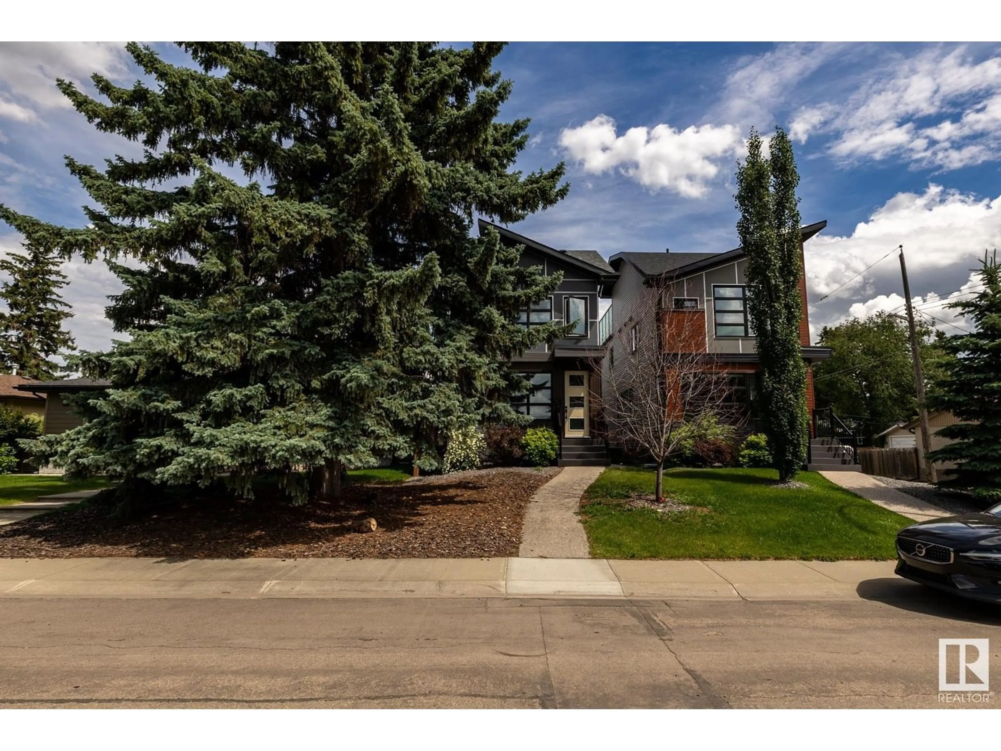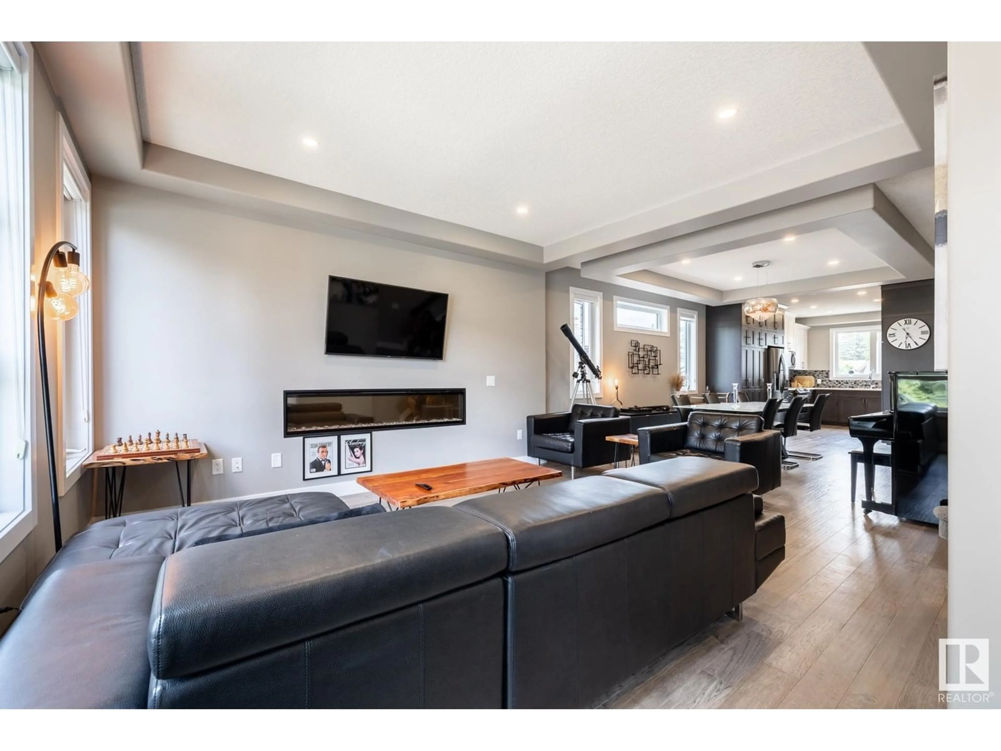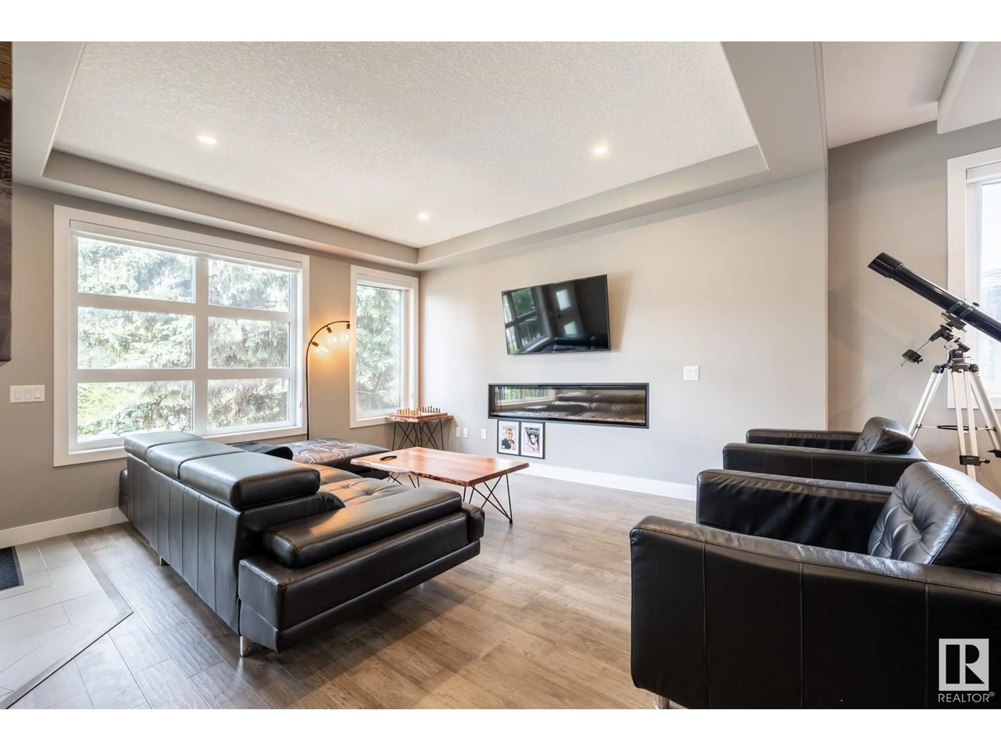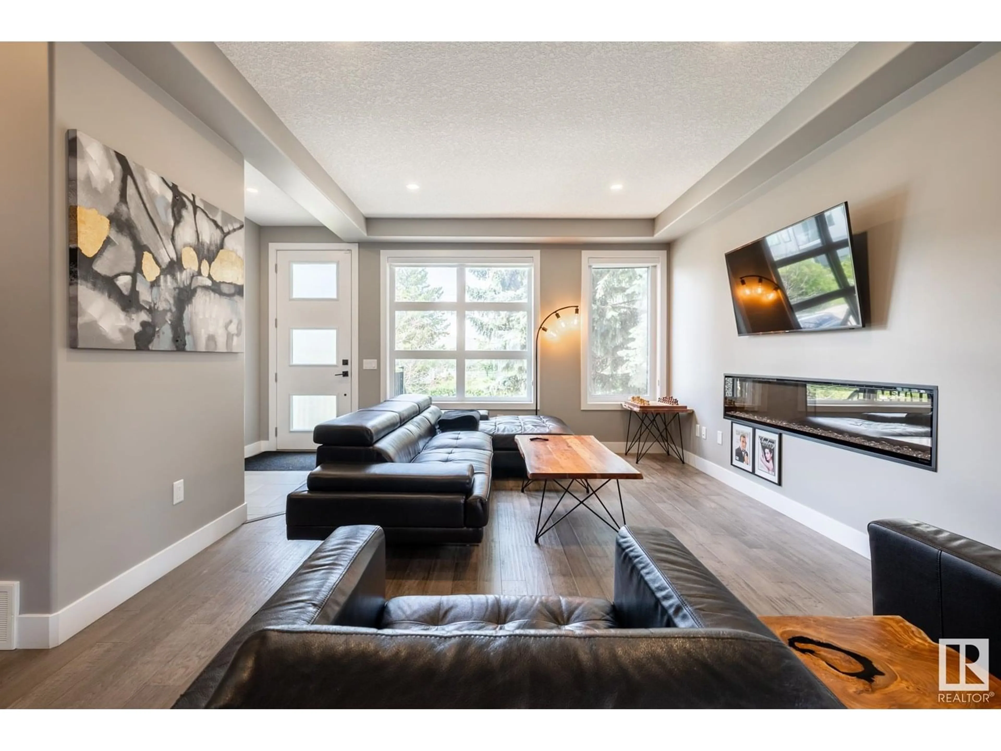8809 148 ST, Edmonton, Alberta T5R0Z8
Contact us about this property
Highlights
Estimated valueThis is the price Wahi expects this property to sell for.
The calculation is powered by our Instant Home Value Estimate, which uses current market and property price trends to estimate your home’s value with a 90% accuracy rate.Not available
Price/Sqft$419/sqft
Monthly cost
Open Calculator
Description
Timeless built home in Parkview with over 2,700 sq ft of smart, functional living. Engineered hardwood, quartz counters, black stainless appliances, and custom maple cabinetry set a clean, modern tone. Open main floor with fireplace, plus built-in cubbies and a 2-piece bath. Window coverings already installed on main and upper levels. Upstairs has 3 bedrooms, full bath, laundry, and a primary suite with custom wardrobes and a spa-style ensuite. Third floor bonus room with wet bar, half bath, and rooftop patio with gas hookup. Basement is fully finished with 4th bed, bath, and rec space. Extras include smart home wiring with iPad control, on-demand hot water, water softener, radon mitigation, LED lighting, and garage attic storage. Fully fenced and landscaped. Walkable to parks, schools, and Bon Ton Bakery. This one’s built right! (id:39198)
Property Details
Interior
Features
Basement Floor
Bedroom 4
Property History
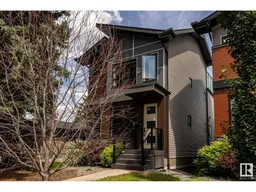 63
63
