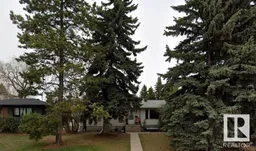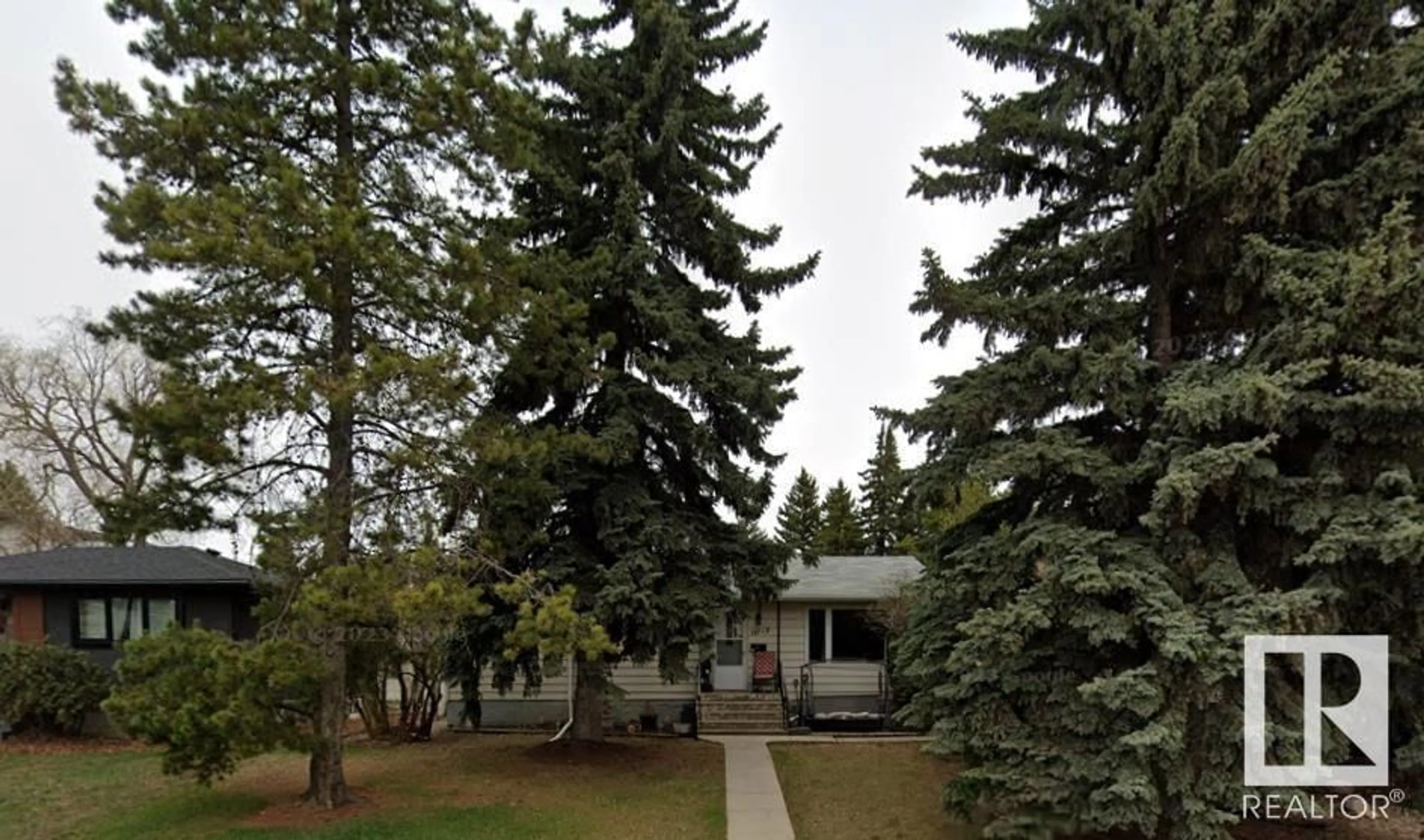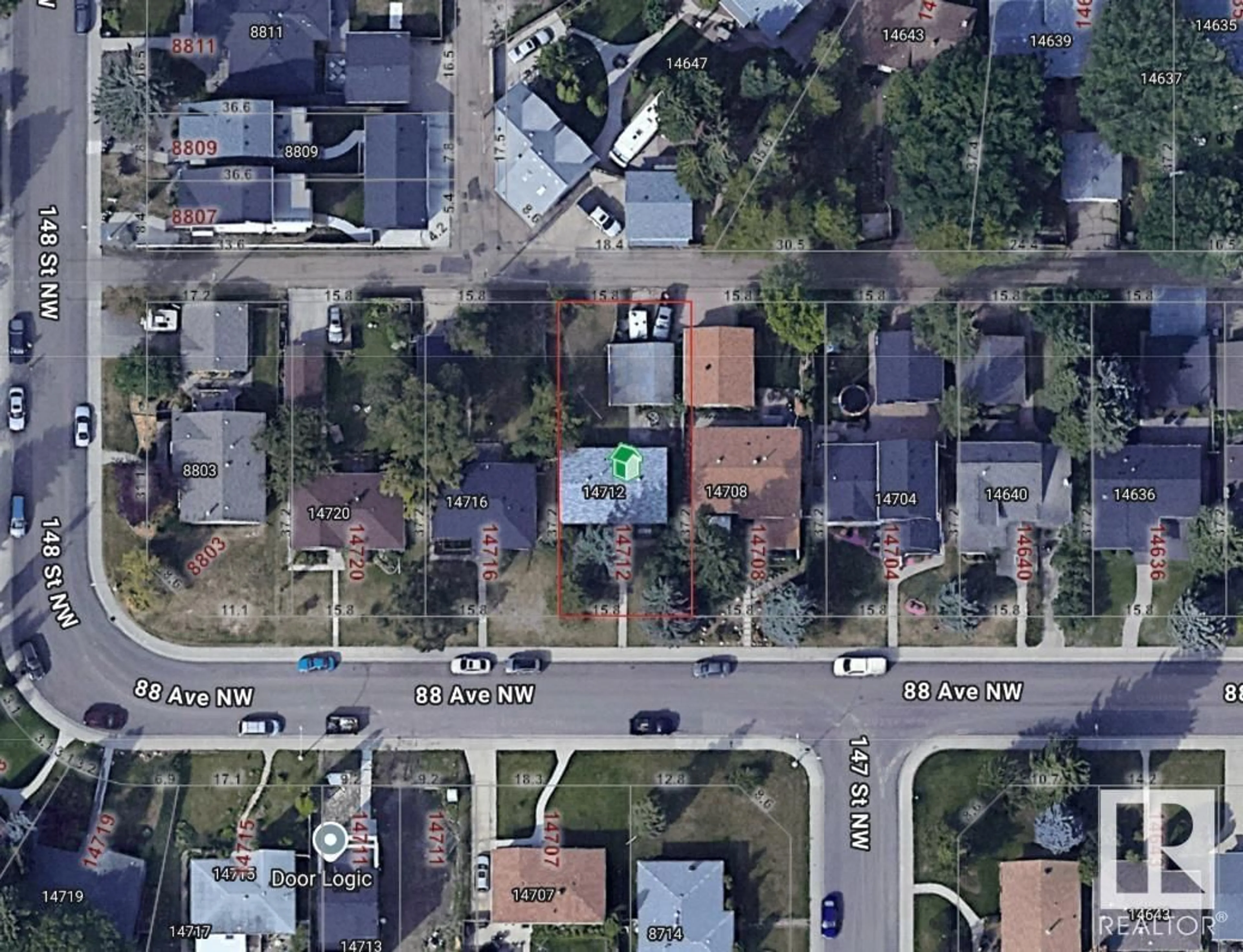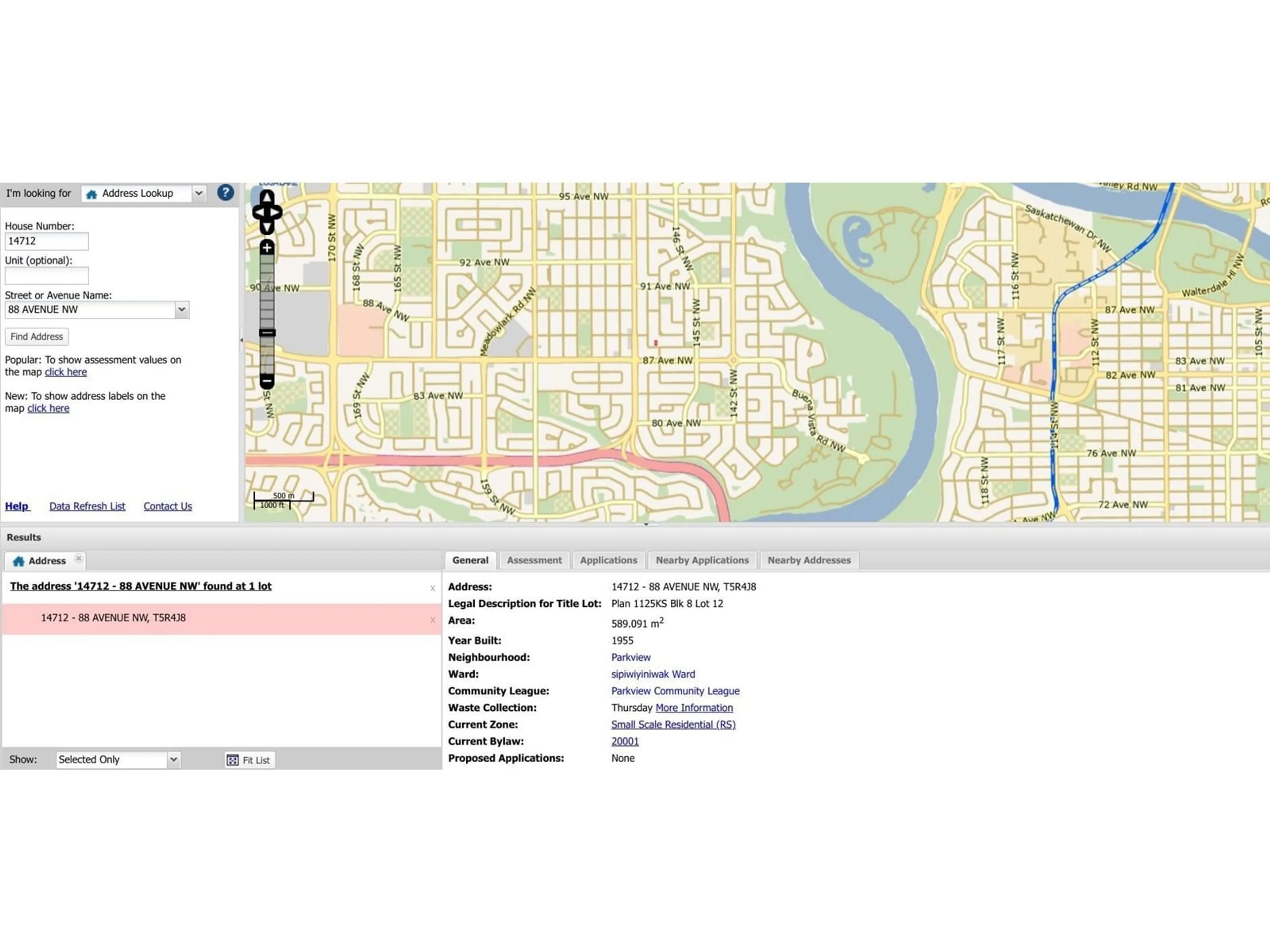Contact us about this property
Highlights
Estimated valueThis is the price Wahi expects this property to sell for.
The calculation is powered by our Instant Home Value Estimate, which uses current market and property price trends to estimate your home’s value with a 90% accuracy rate.Not available
Price/Sqft$586/sqft
Monthly cost
Open Calculator
Description
Prime Parkview Lot – Build Your Dream Home! Located in the highly sought-after community of Parkview, this 50’ x 122’ lot offers an incredible opportunity to build your dream home in one of Edmonton’s most desirable neighborhoods. Surrounded by tree-lined streets and stunning custom homes, this property is ideal for those looking to create a modern masterpiece in a mature community. Parkview is known for its top-rated schools, beautiful parks, and quick access to the river valley, making it perfect for families and professionals alike. Enjoy the convenience of being just minutes from Downtown, the University of Alberta, and vibrant shopping and dining options in Crestwood and Glenora. Opportunities like this are rare—don’t miss your chance to secure a prime lot in one of Edmonton’s best locations! Property sold as-is, where-is. (id:39198)
Property Details
Interior
Features
Main level Floor
Bedroom 2
Primary Bedroom
Kitchen
Dining room
Property History
 4
4




