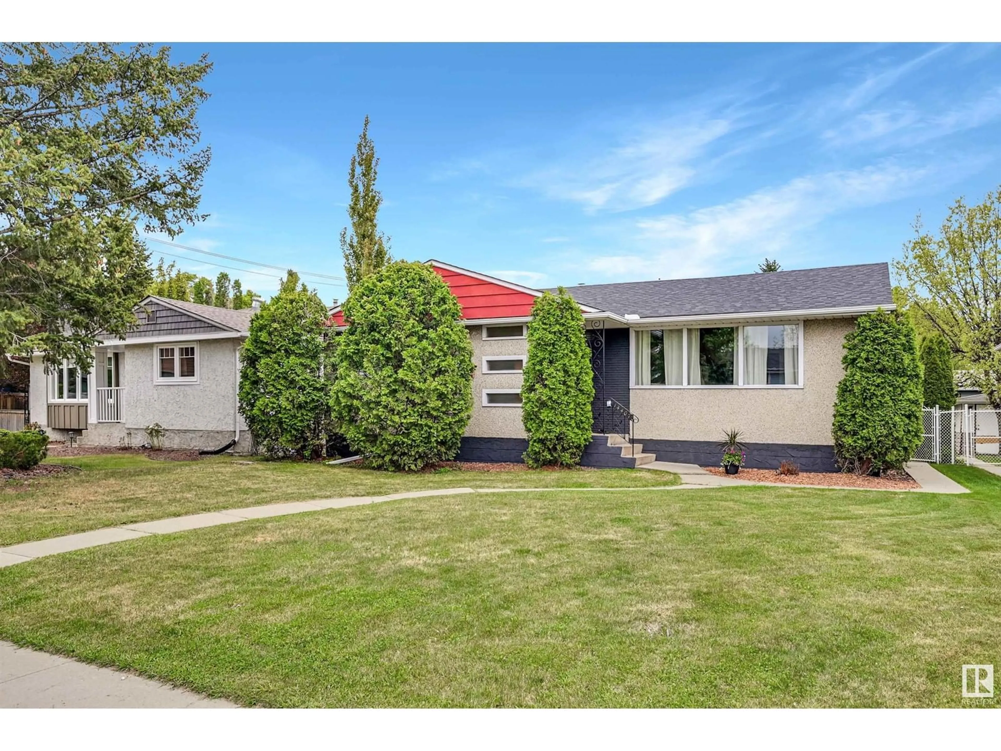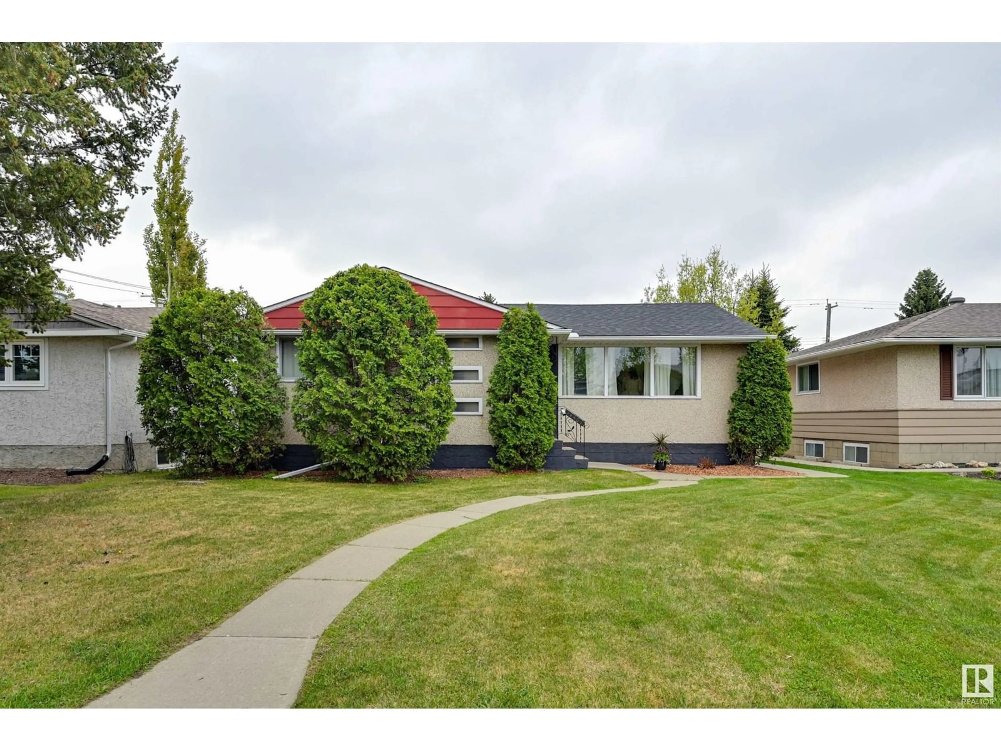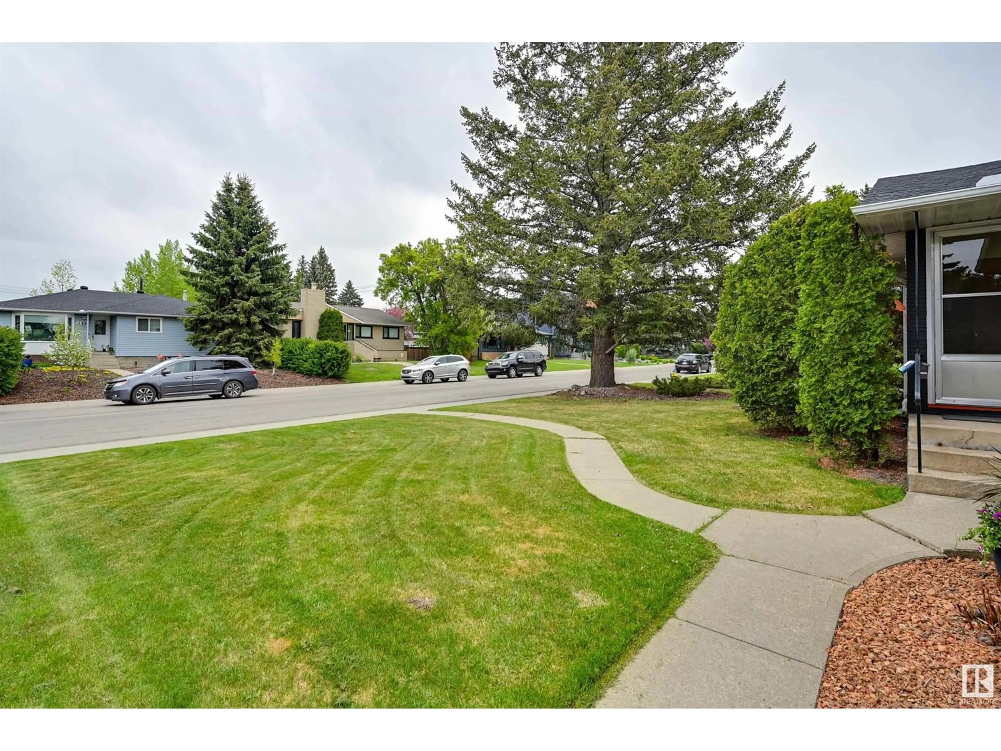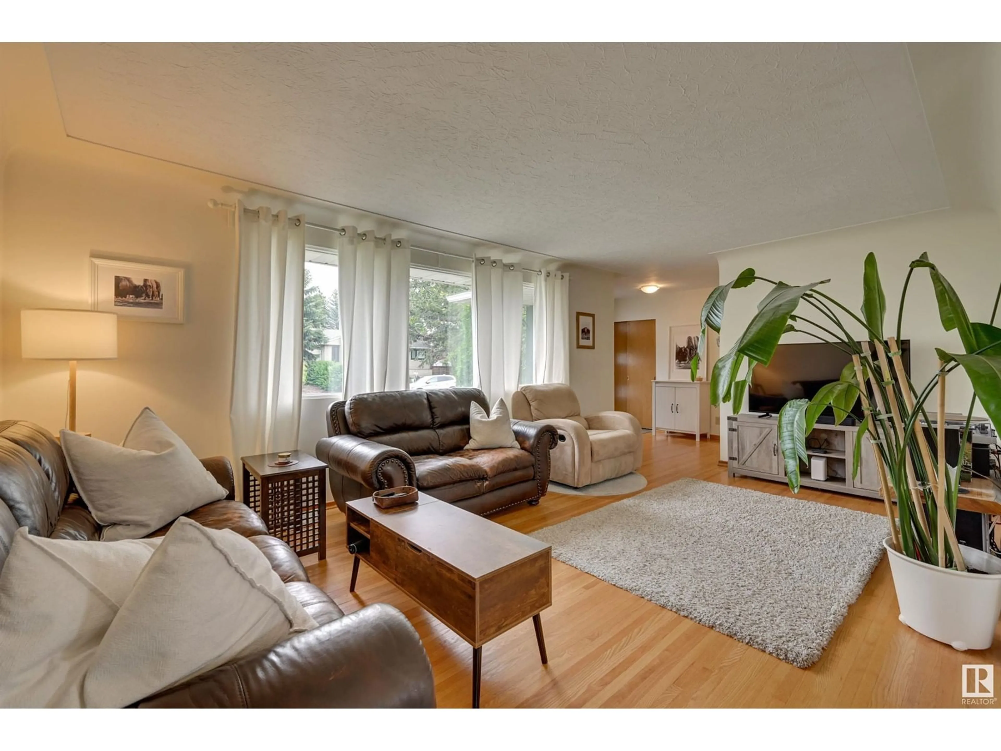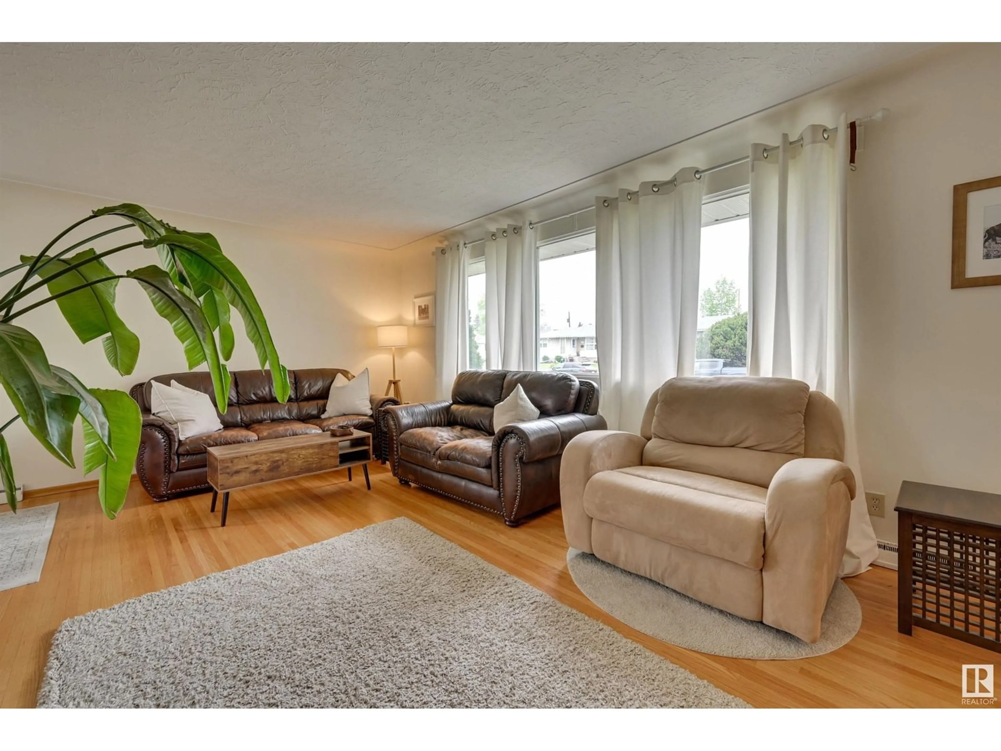Contact us about this property
Highlights
Estimated ValueThis is the price Wahi expects this property to sell for.
The calculation is powered by our Instant Home Value Estimate, which uses current market and property price trends to estimate your home’s value with a 90% accuracy rate.Not available
Price/Sqft$500/sqft
Est. Mortgage$2,572/mo
Tax Amount ()-
Days On Market1 day
Description
Perfectly Maintained Bungalow in Parkview! First time on the market for this Mid-Century gem, sold by the original owners. Situated on a quiet street, just steps to top-performing schools and great access to the White Mud, Downtown, U of A, etc. Tons of curb appeal with new shingles and exterior vinyl window casings. Through the front door you are greeted with perfectly preserved hardwood flooring, cove ceilings and a fantastic living room area overlooking the front yard. The space opens beautifully to the dining area, ideal for entertaining. Then, the spacious kitchen overlooking the backyard: featuring pastel yellow pristine Youngstown Kitchen cabinets + sink system. Three spacious bedrooms and an upgraded bathroom complete the floor. Fully finished basement with separate entrance with full bathroom and second kitchen area. Fantastic fenced yard with deck and double garage! Oversized driveway. (id:39198)
Property Details
Interior
Features
Main level Floor
Living room
5.84 x 3.69Dining room
3.05 x 2.76Kitchen
4.54 x 3.57Primary Bedroom
4.22 x 3Property History
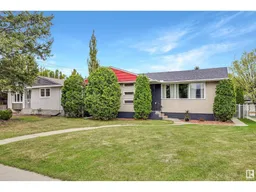 46
46
