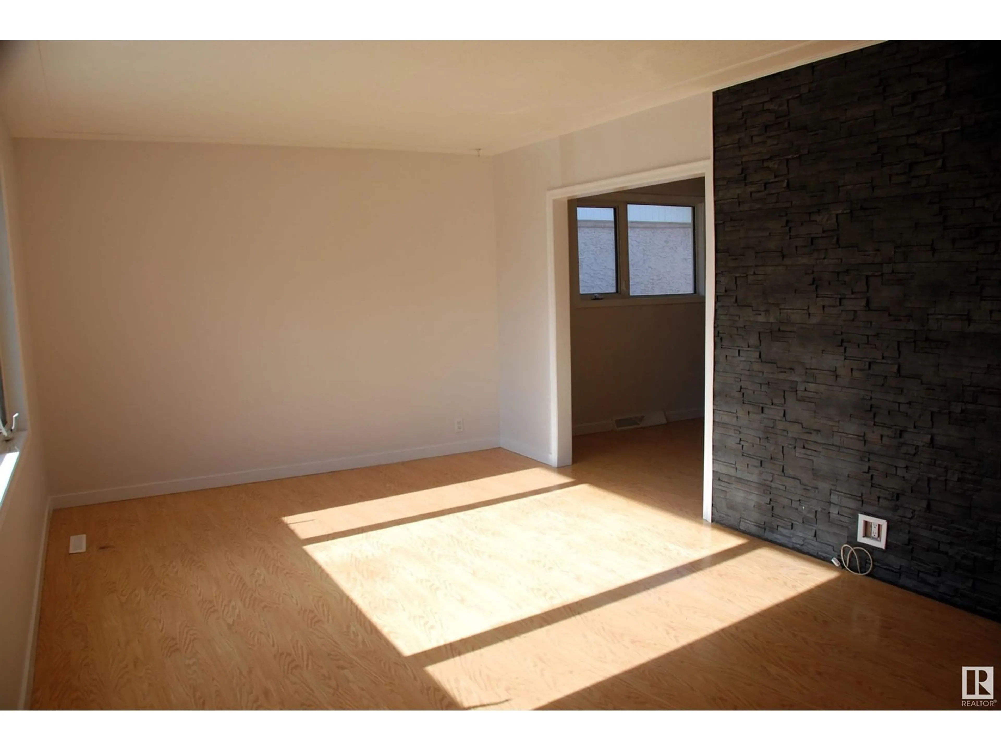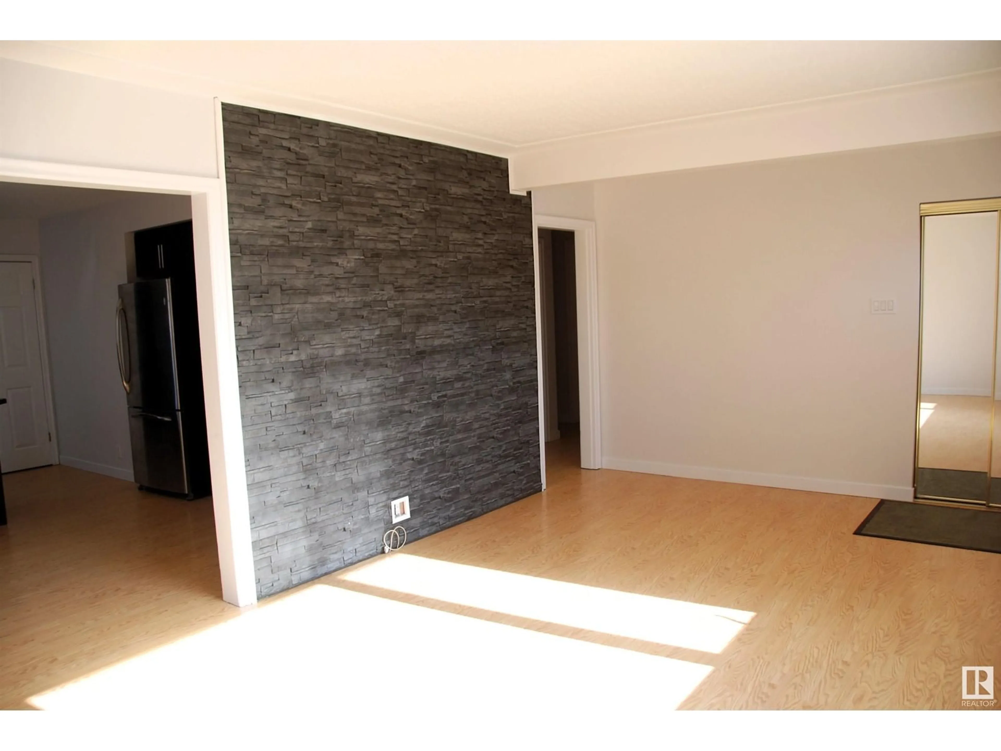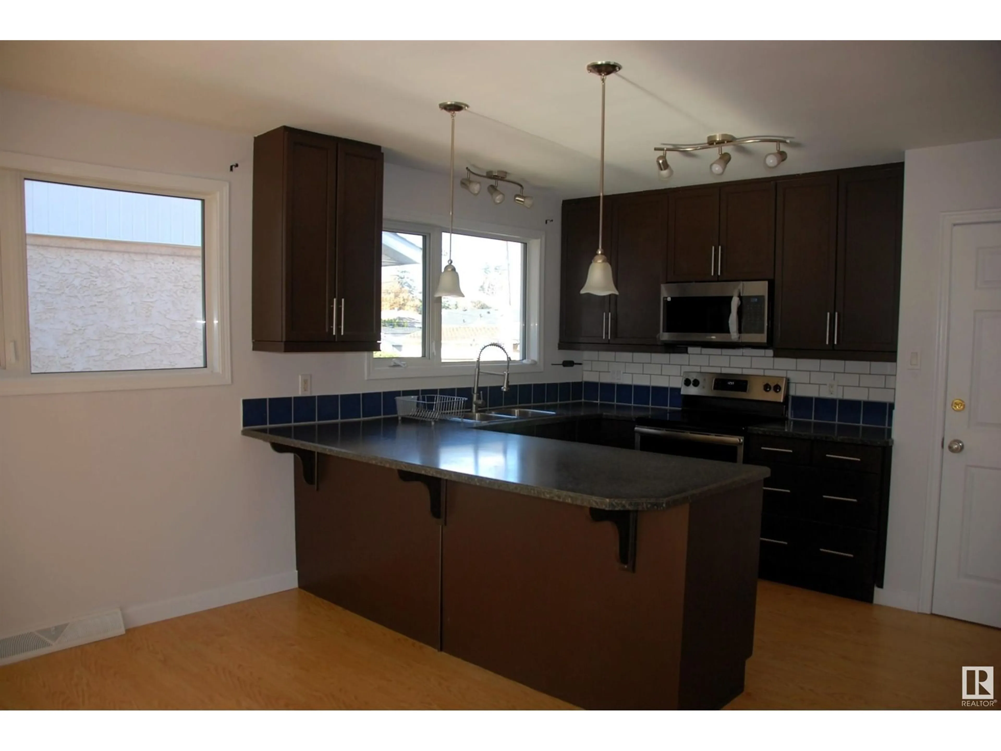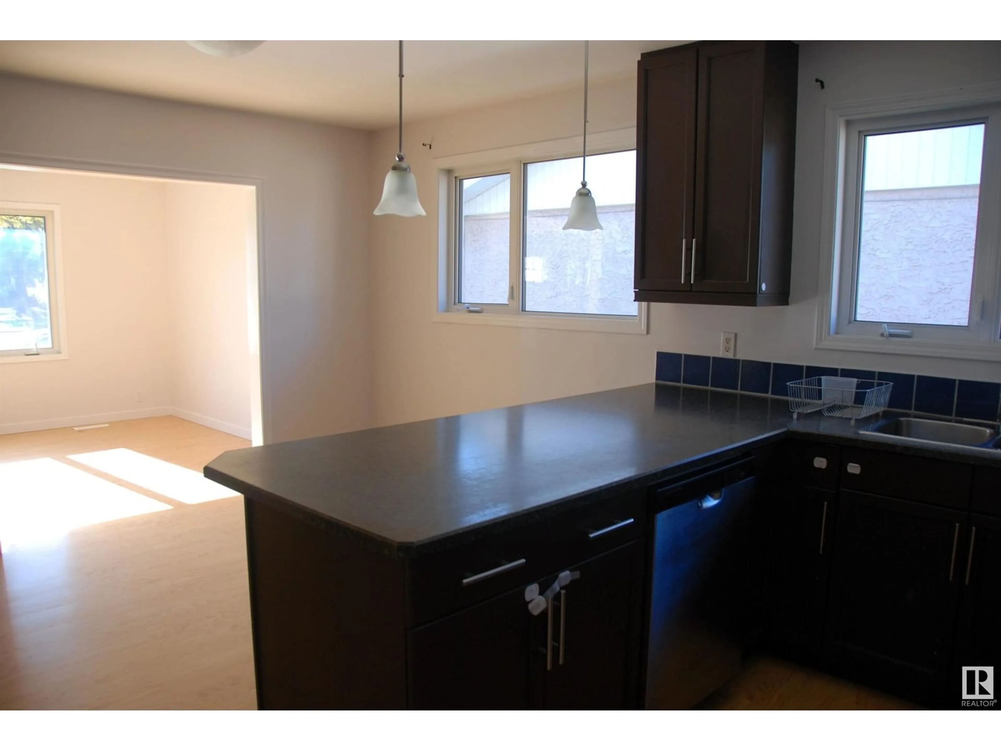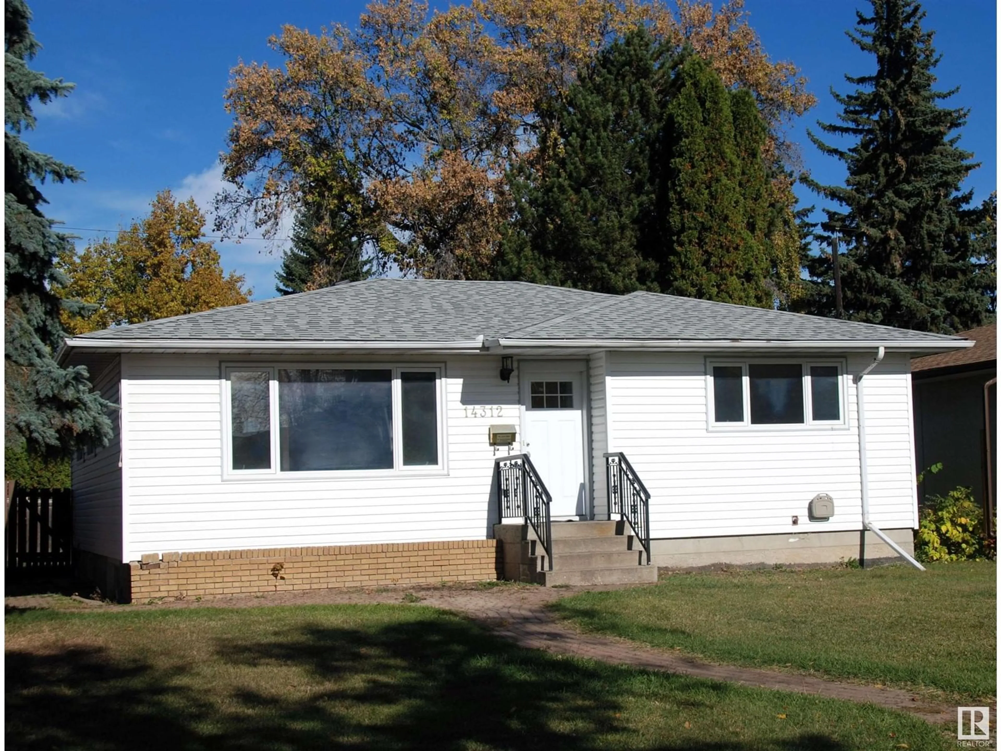
14312 87 AV NW, Edmonton, Alberta T5R4E2
Contact us about this property
Highlights
Estimated ValueThis is the price Wahi expects this property to sell for.
The calculation is powered by our Instant Home Value Estimate, which uses current market and property price trends to estimate your home’s value with a 90% accuracy rate.Not available
Price/Sqft$457/sqft
Est. Mortgage$2,233/mo
Tax Amount ()-
Days On Market166 days
Description
This property is an excellent opportunity to own real estate in PARKVIEW. It's perfect for a family that wants to live in one of the best city neighborhoods with all VINYL WINDOWS, nice kitchen with stainless steel appliances, HOT WATER TANK IN 2020, furnace and NEST THERMOSTAT, SHINGLES ON THE HOUSE AND GARAGE IN 2020, as well as sod in a fully fenced backyard. The main and the bathroom door are extra wide to accommodate a wheelchair. Fully finished basement with mother in law suit, with full bathroom, kitchen and separate entrance and central air conditioning, It's close to schools, downtown, river valley, parks, WEM, Valley Zoo and shopping, JUST THE BEST LOCATION IN THE CITY. Parkview is a perfect place to call home! (id:39198)
Property Details
Interior
Features
Basement Floor
Bedroom 4
4.09 m x 3.88 mBedroom 5
4.05 m x 3.09 mSecond Kitchen
Bedroom 3
4.82 m x 3.82 mExterior
Parking
Garage spaces 3
Garage type -
Other parking spaces 0
Total parking spaces 3
Property History
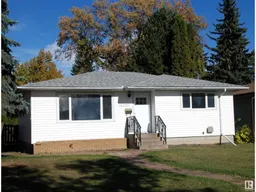 26
26
