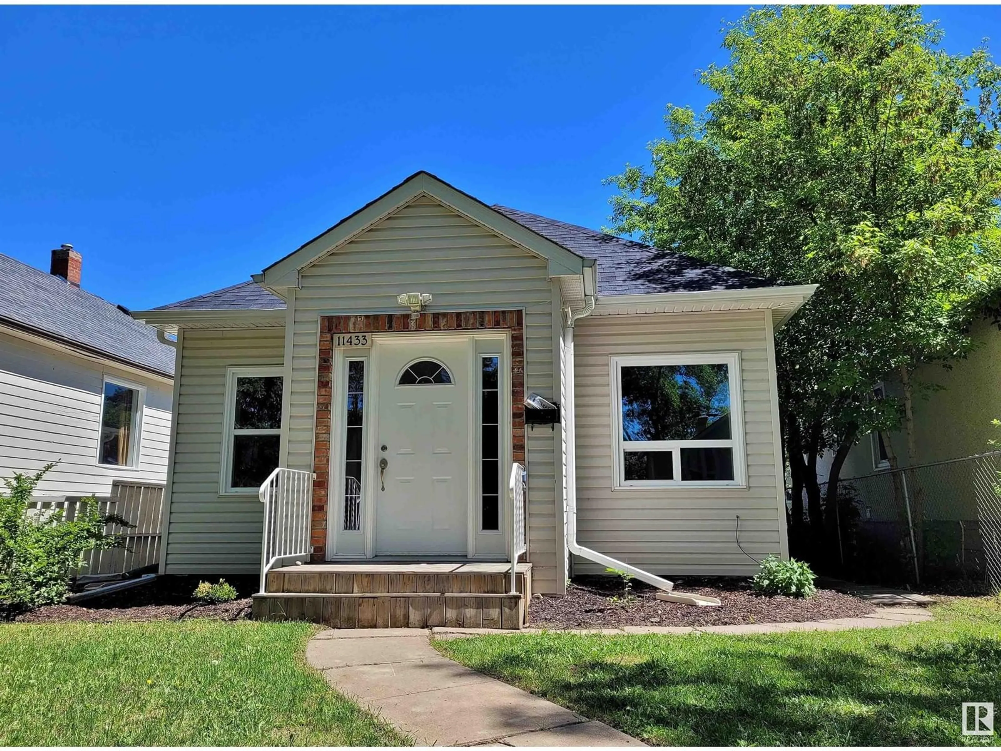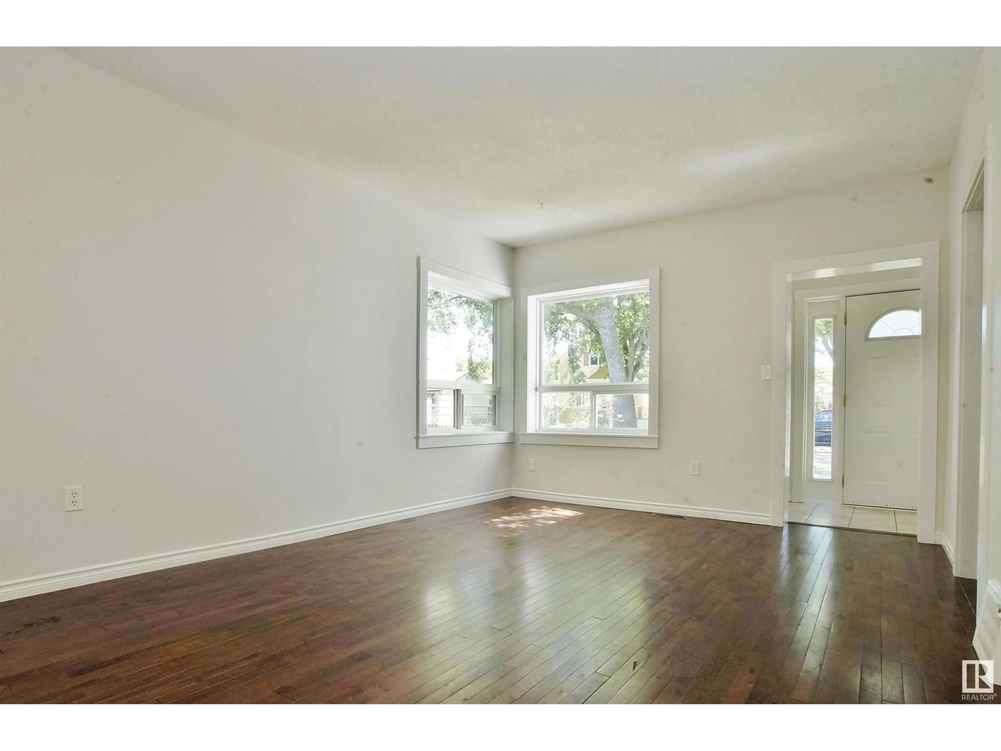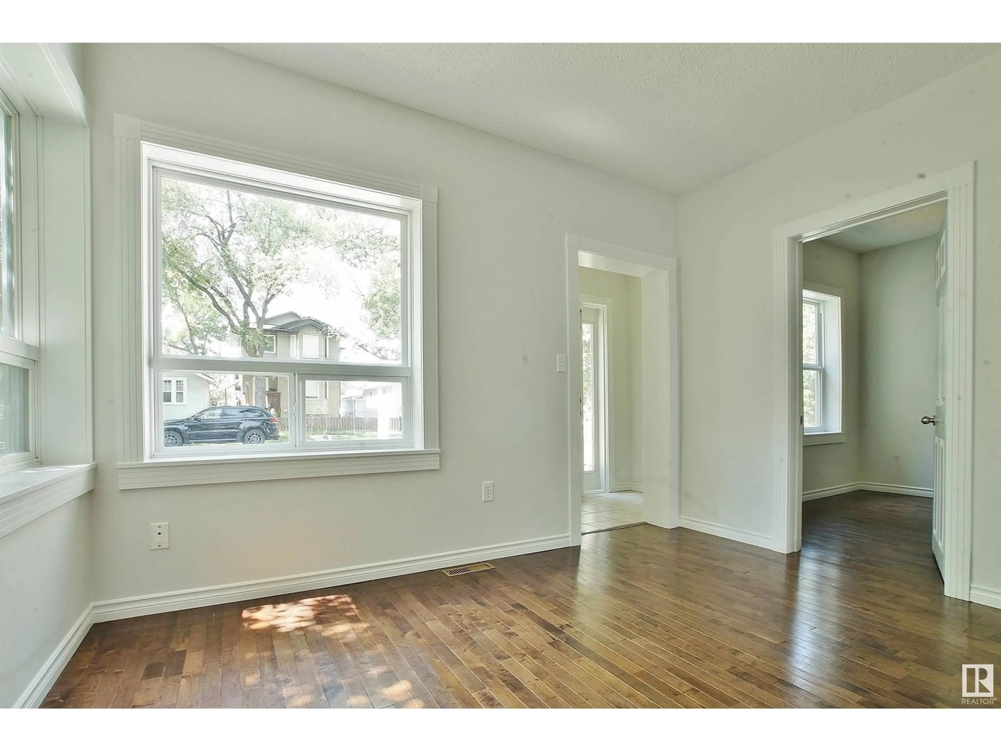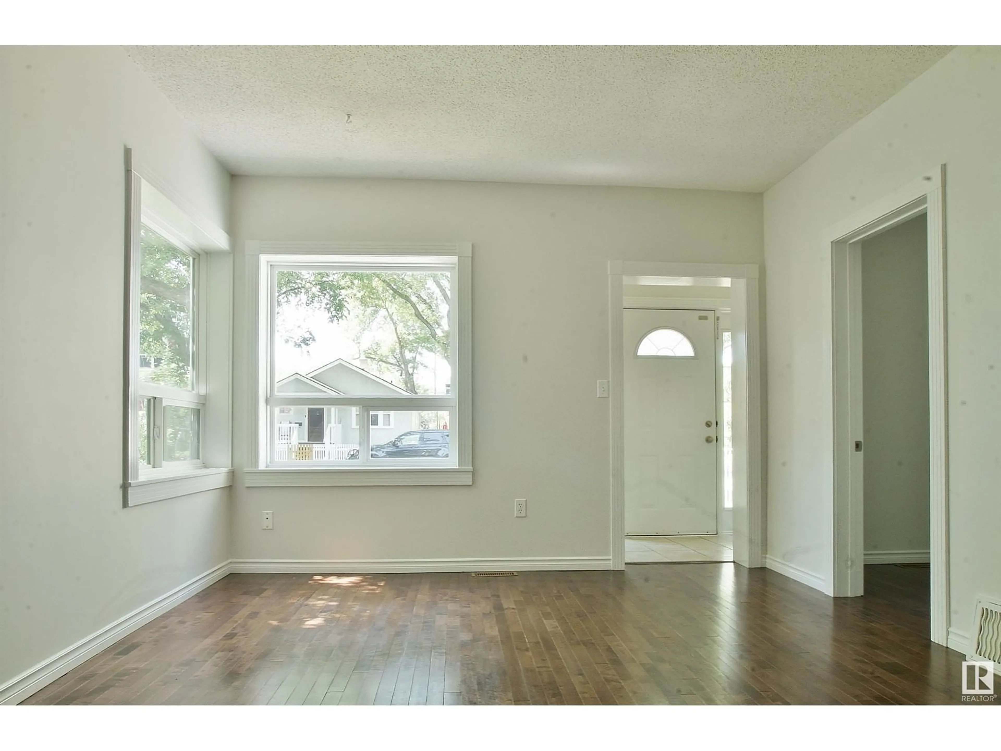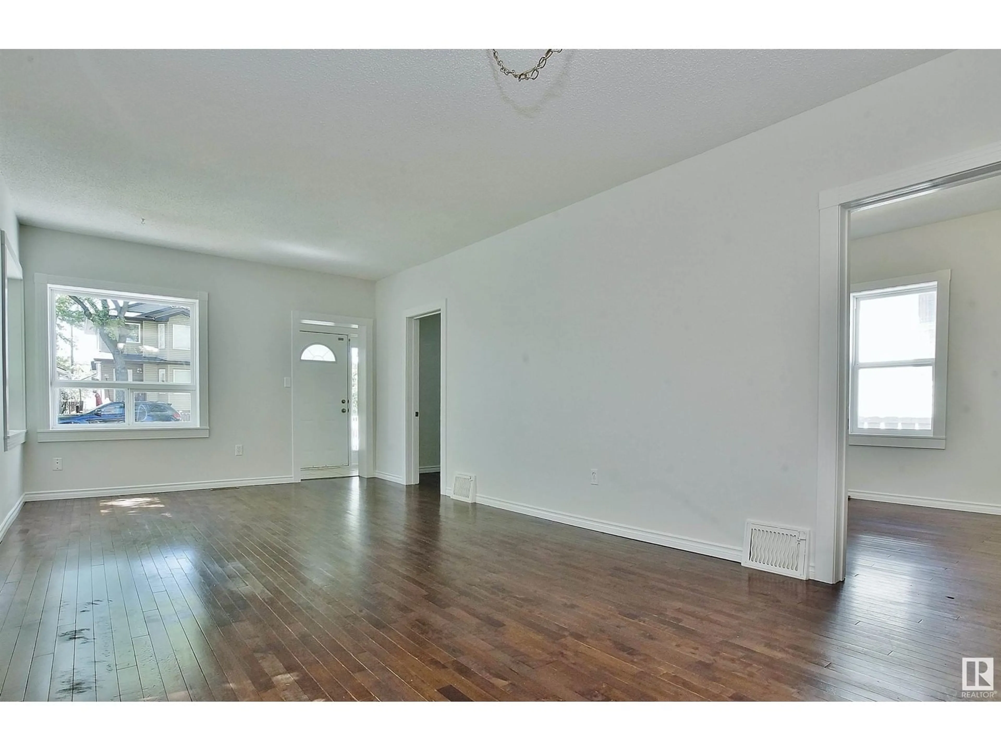NW - 11433 88 ST, Edmonton, Alberta T5B3P9
Contact us about this property
Highlights
Estimated ValueThis is the price Wahi expects this property to sell for.
The calculation is powered by our Instant Home Value Estimate, which uses current market and property price trends to estimate your home’s value with a 90% accuracy rate.Not available
Price/Sqft$306/sqft
Est. Mortgage$1,074/mo
Tax Amount ()-
Days On Market7 days
Description
Are you ready to move up from a condominium, or maybe looking for your first place? Investors will also appreciate this cute home. Cozy place that offers comfort and satisfaction in recent renovations. Quiet Tree-lined Street, large 506 m2 lot, with many new homes being built in this area. Many recent upgrades including PVC Windows, H/E Furnace and Hot Water Tank, Plumbing and 100 Amp Electrical Panel, Shingles on House and Garage (2017). Large windows make the main floor bright and spacious. Hardwood floors and ceramic tiles not an inch of carpet, make it easy to keep clean. Freshly painted and cleaned, ready for quick possession. Kitchen features black appliances and built-in dishwasher, ceramic tile flooring, white fixtures and pedestal sink in renovated main bathroom. 4 windows in open basement make an ideal space for storage. Beautiful sunny backyard and rare Double Garage with 2 single doors and plenty of parking space. (id:39198)
Property Details
Interior
Features
Main level Floor
Living room
3.77 x 3.5Dining room
3.2 x 3.5Kitchen
3.64 x 2.89Primary Bedroom
3.35 x 2.74Exterior
Parking
Garage spaces -
Garage type -
Total parking spaces 4
Property History
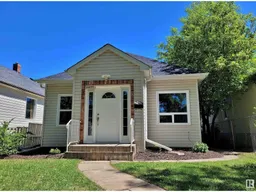 38
38
