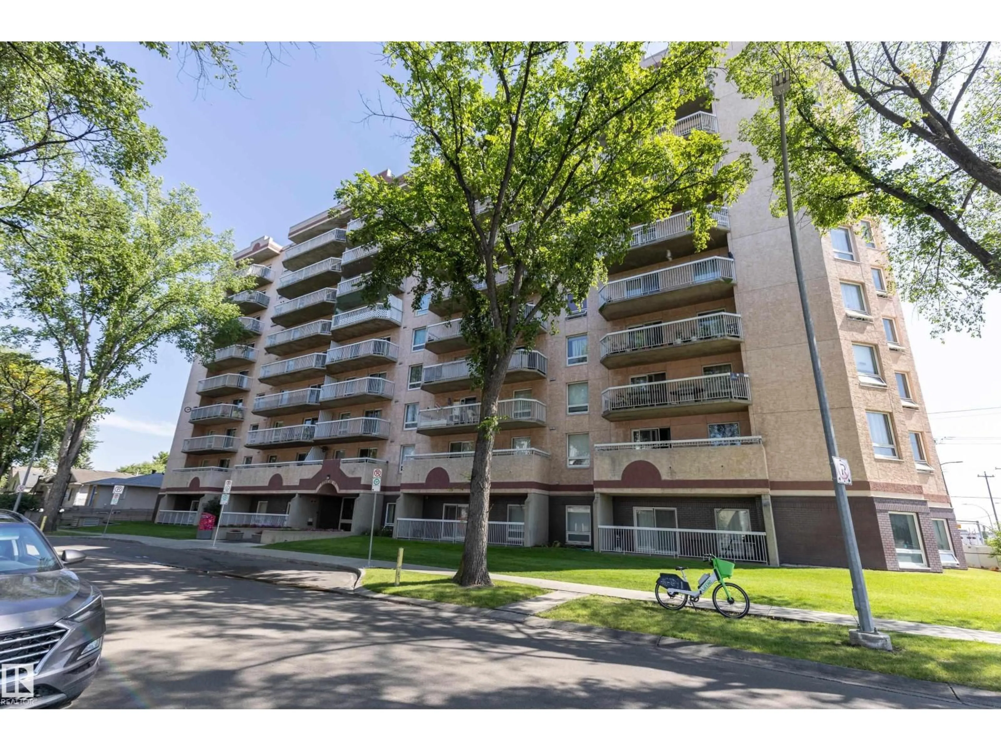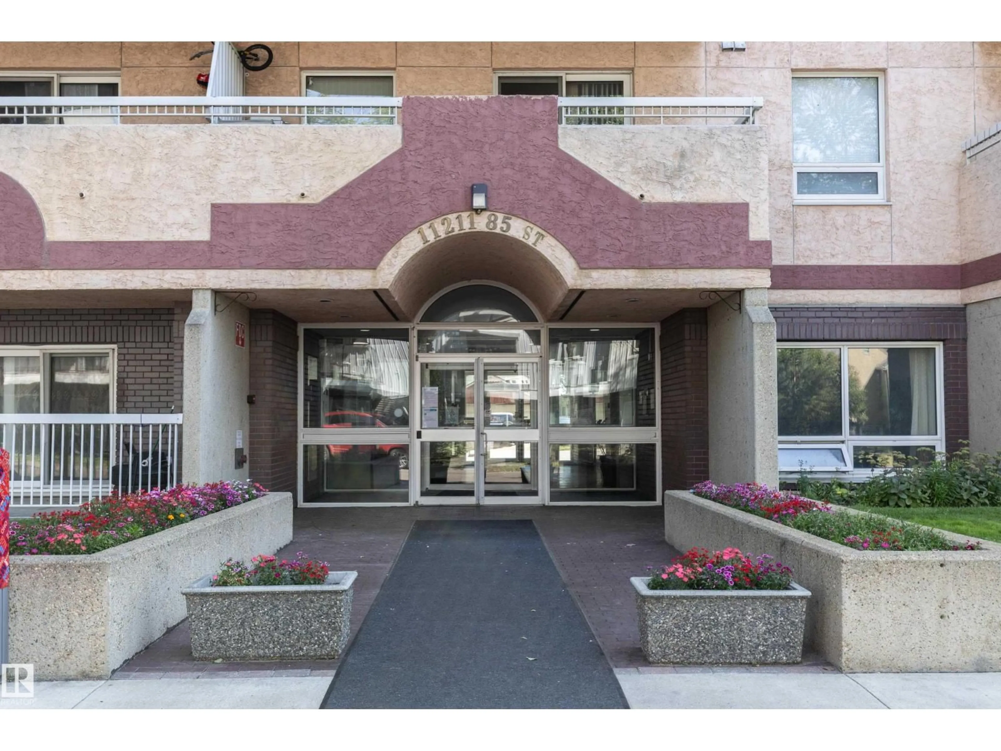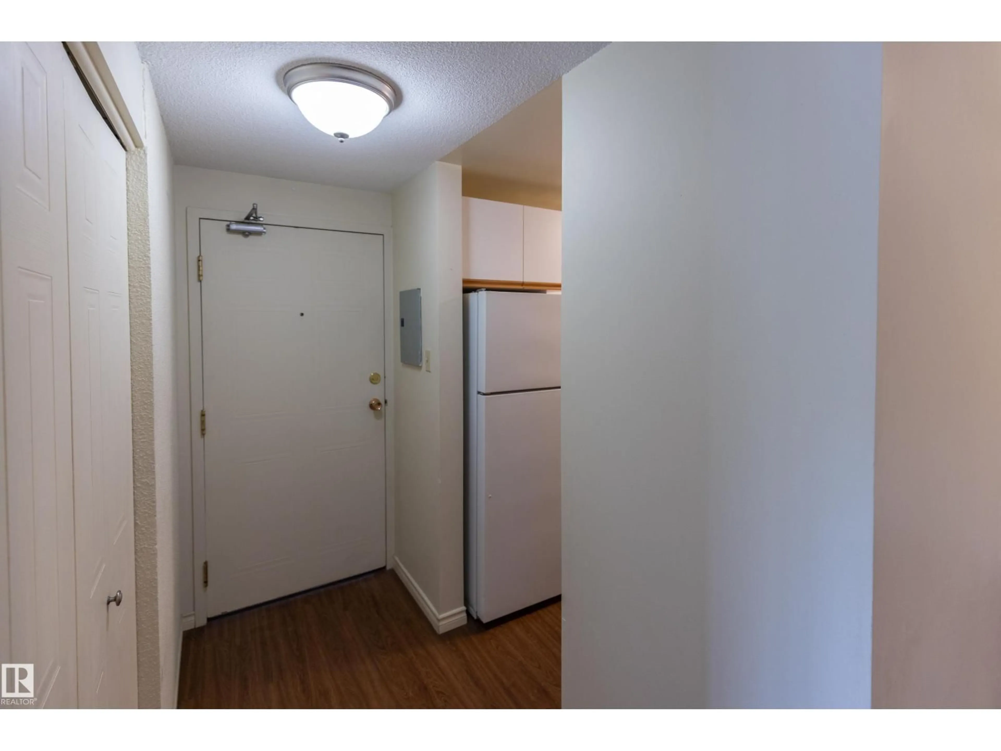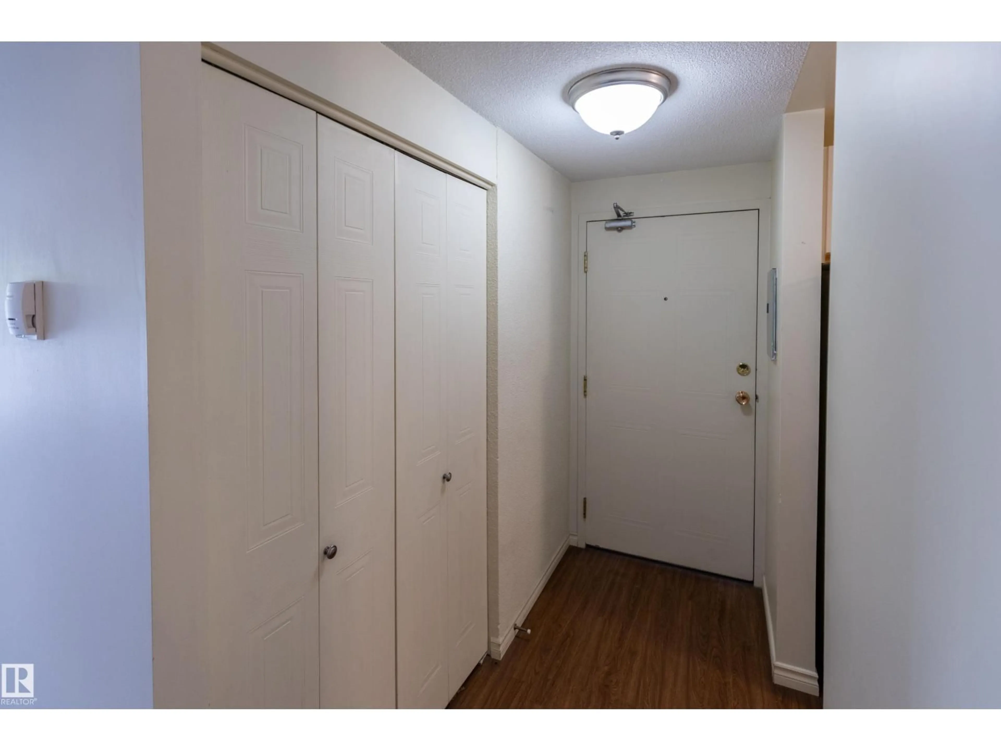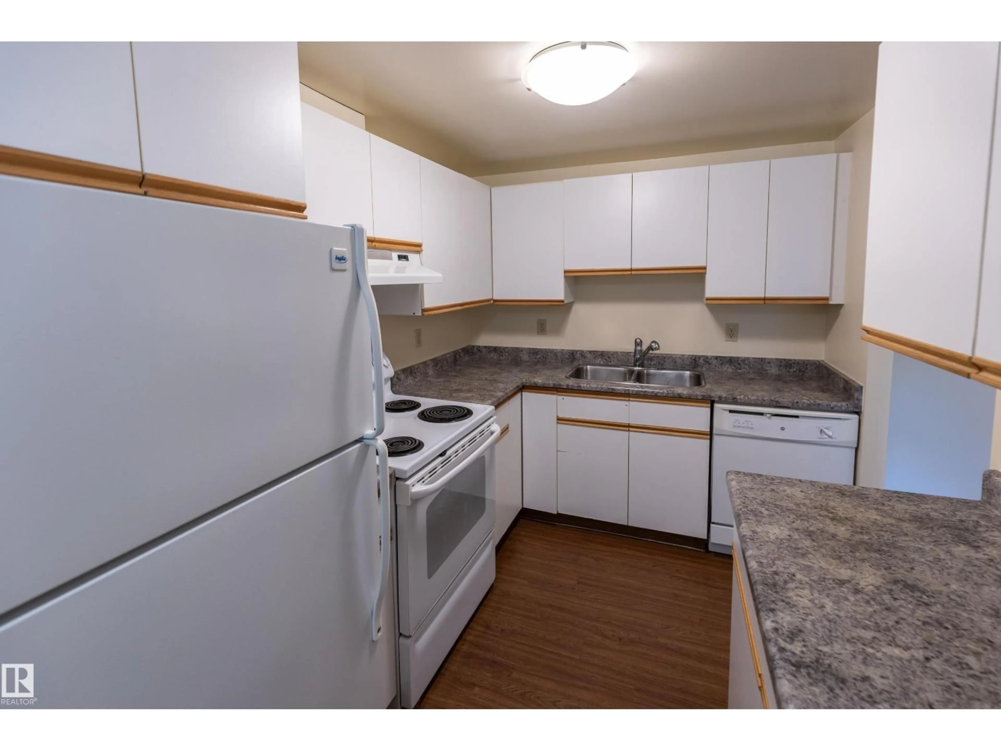407 - 11211 85 ST NW, Edmonton, Alberta T5B4T7
Contact us about this property
Highlights
Estimated valueThis is the price Wahi expects this property to sell for.
The calculation is powered by our Instant Home Value Estimate, which uses current market and property price trends to estimate your home’s value with a 90% accuracy rate.Not available
Price/Sqft$138/sqft
Monthly cost
Open Calculator
Description
Welcome to Rosemont Place! This well-maintained 3-bedroom condo offers great value and a fantastic location, just steps from the LRT. The functional galley kitchen opens to a generous eating area and cozy living room with access to the balcony - perfect for everyday living. The primary bedroom features two closets and a convenient 2-piece ensuite. Two additional bedrooms and a full 4-piece bath provide ample space for family or guests. Luxury vinyl plank flooring runs throughout the main areas, with soft carpet in the living room and bedrooms for added comfort. This unit includes two parking stalls - one heated underground and one surface - a rare and practical bonus. Clean, cared for, and move-in ready, this inviting home is ideal for those seeking convenience, space, and value. (id:39198)
Property Details
Interior
Features
Main level Floor
Dining room
3.43 x 2.33Kitchen
3.09 x 2.29Primary Bedroom
4.24 x 3.08Bedroom 2
3.8 x 3.08Condo Details
Inclusions
Property History
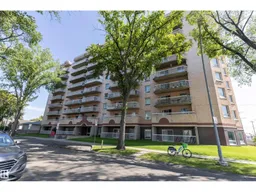 30
30
