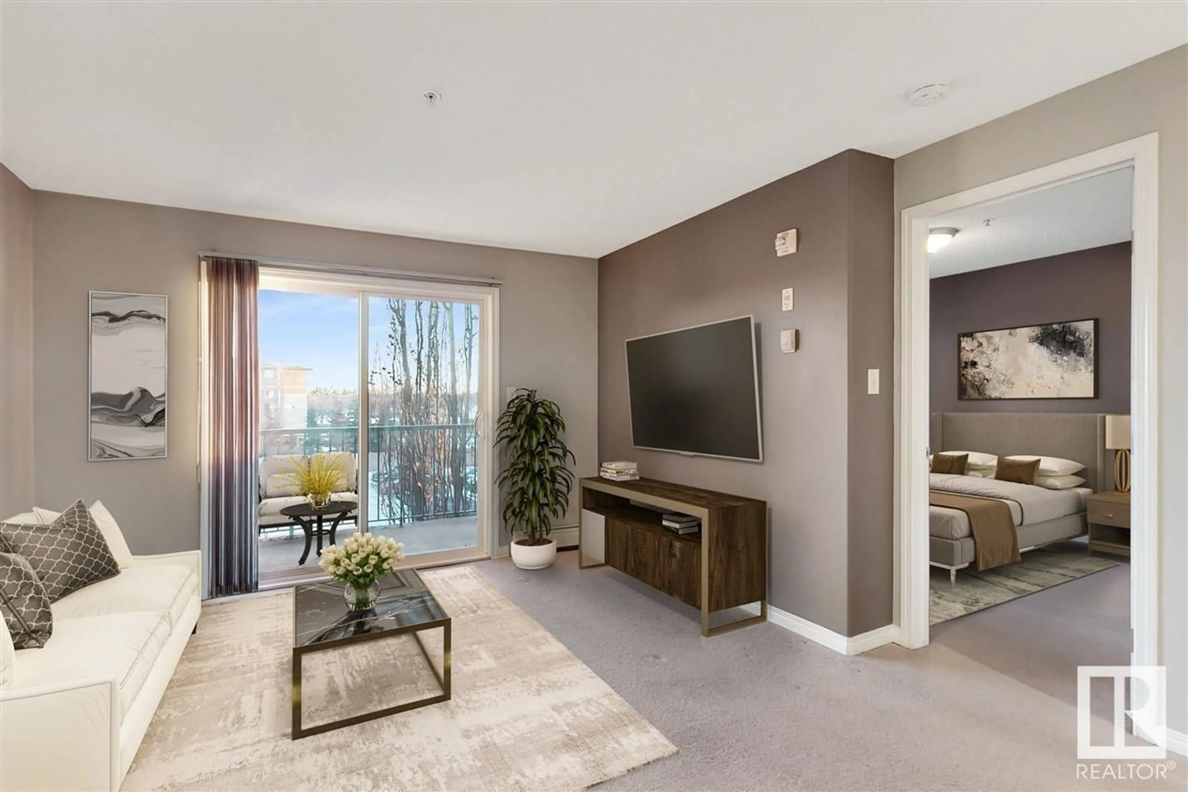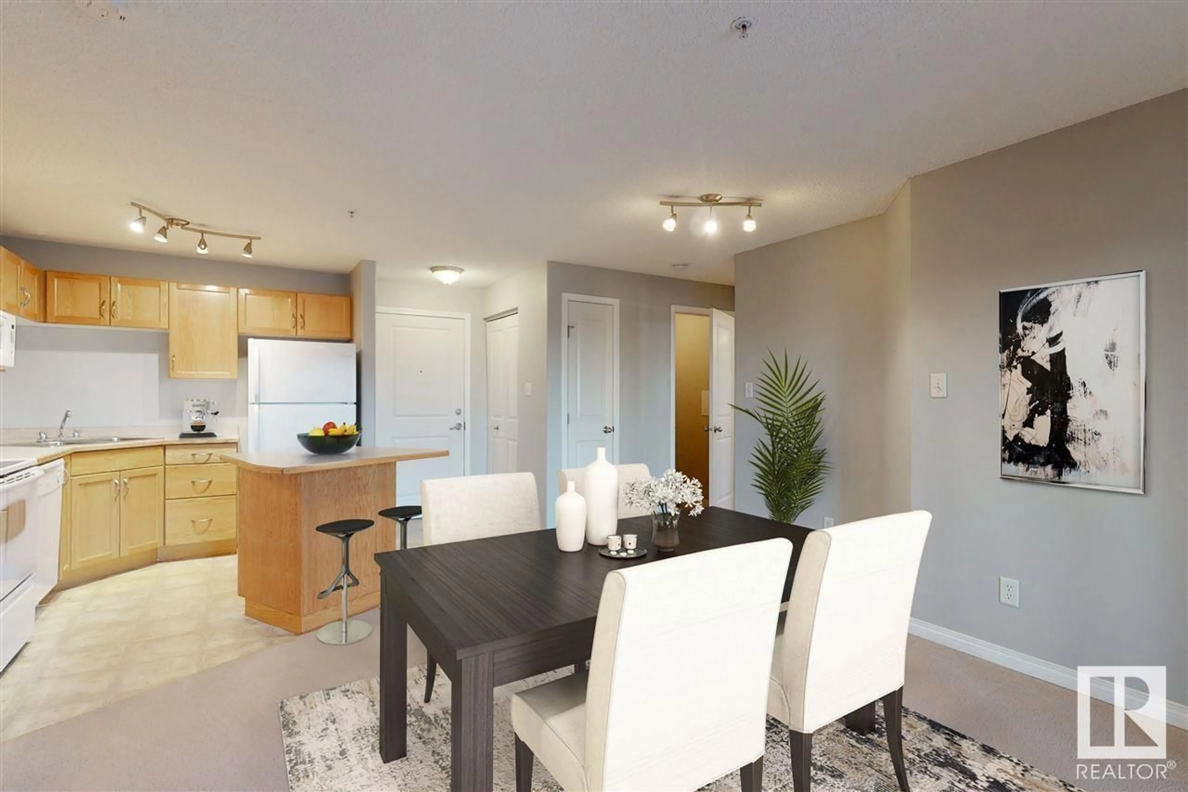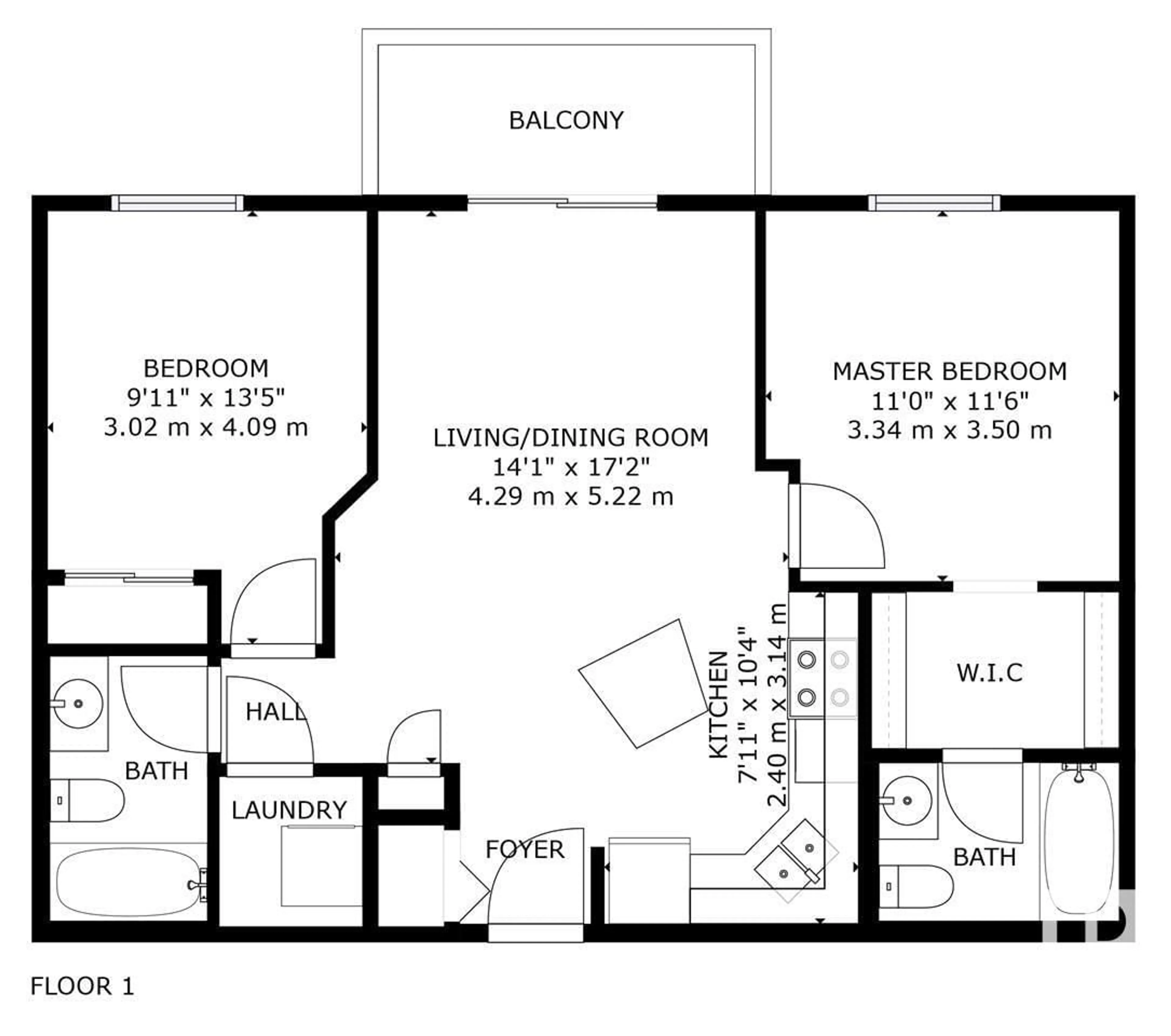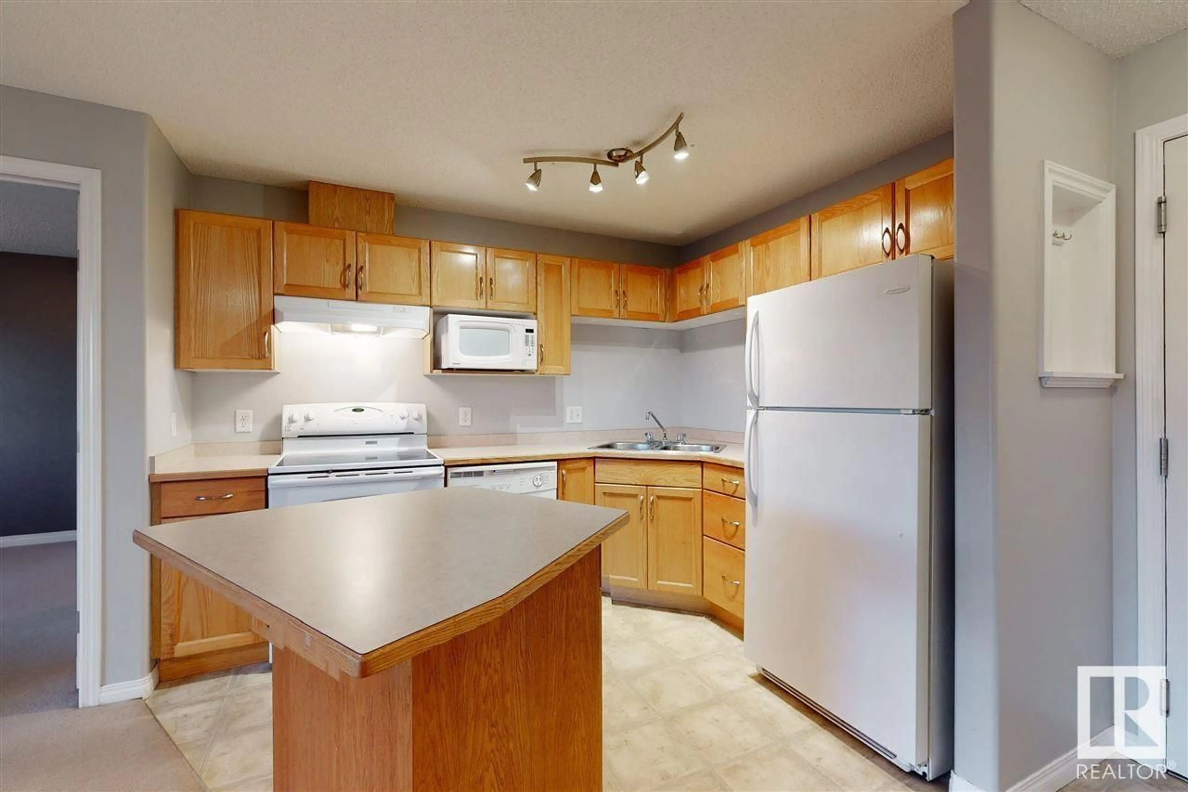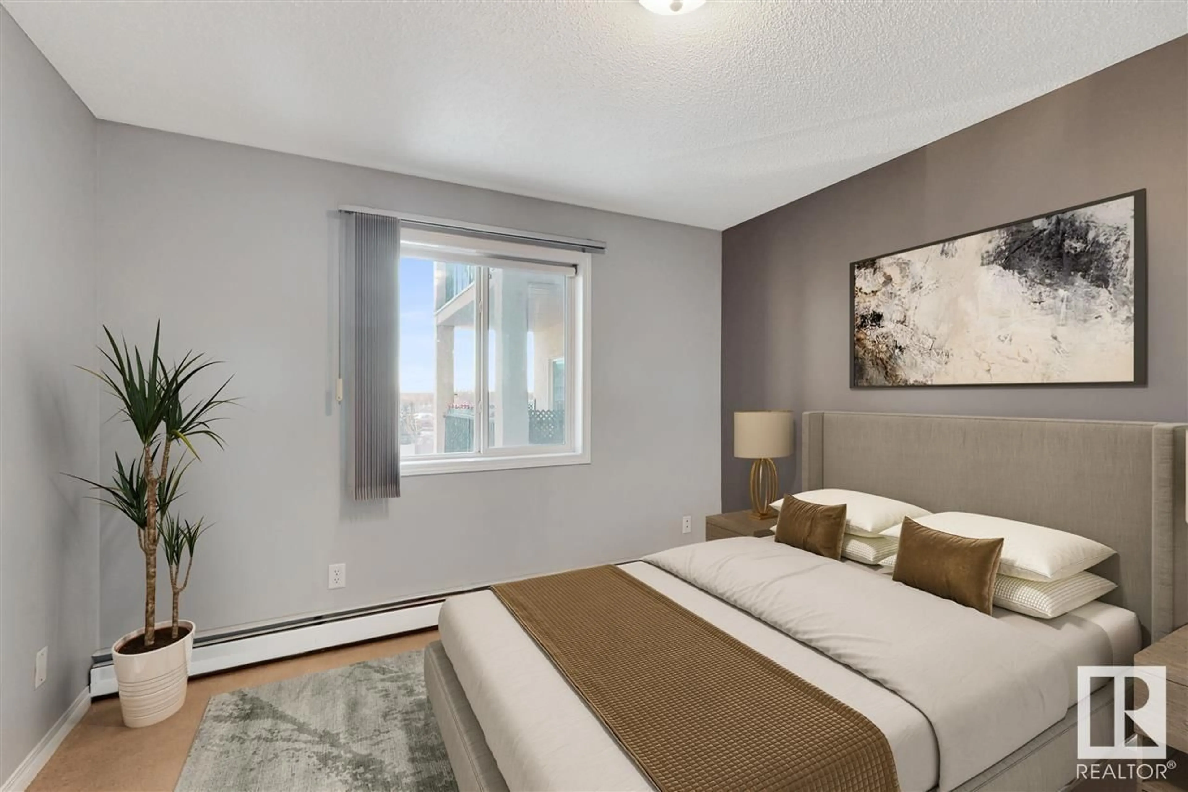#334 - 11325 83 ST, Edmonton, Alberta T5B4W5
Contact us about this property
Highlights
Estimated ValueThis is the price Wahi expects this property to sell for.
The calculation is powered by our Instant Home Value Estimate, which uses current market and property price trends to estimate your home’s value with a 90% accuracy rate.Not available
Price/Sqft$190/sqft
Est. Mortgage$601/mo
Maintenance fees$444/mo
Tax Amount ()-
Days On Market7 days
Description
Elevate your lifestyle in the vibrant central Edmonton, surrounded by restaurants, shopping & entertainment. Step outside your front door and be within walking distance to Commonwealth Stadium, Borden Park, LRT station & all your day to day essentials. This third floor unit is sure to please, located in Park Place Boulevard. The gorgeous 2 bedroom, 2 bathroom condo features an open concept floor plan with covered east facing balcony. Step inside to your spacious kitchen, including a central island eating bar & ample cabinetry. Flowing perfectly into your living and dining room this space is great for entertaining family and friends. Additionally this unit includes in-suite laundry & one energized surface parking stall. Enjoy all that the professionally managed building and additional visitor parking for your guests. (id:39198)
Property Details
Interior
Features
Main level Floor
Living room
4.29 x 5.22Kitchen
2.4 x 3.14Primary Bedroom
3.34 x 3.5Bedroom 2
3.02 x 4.09Condo Details
Inclusions
Property History
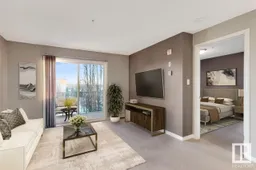 23
23
