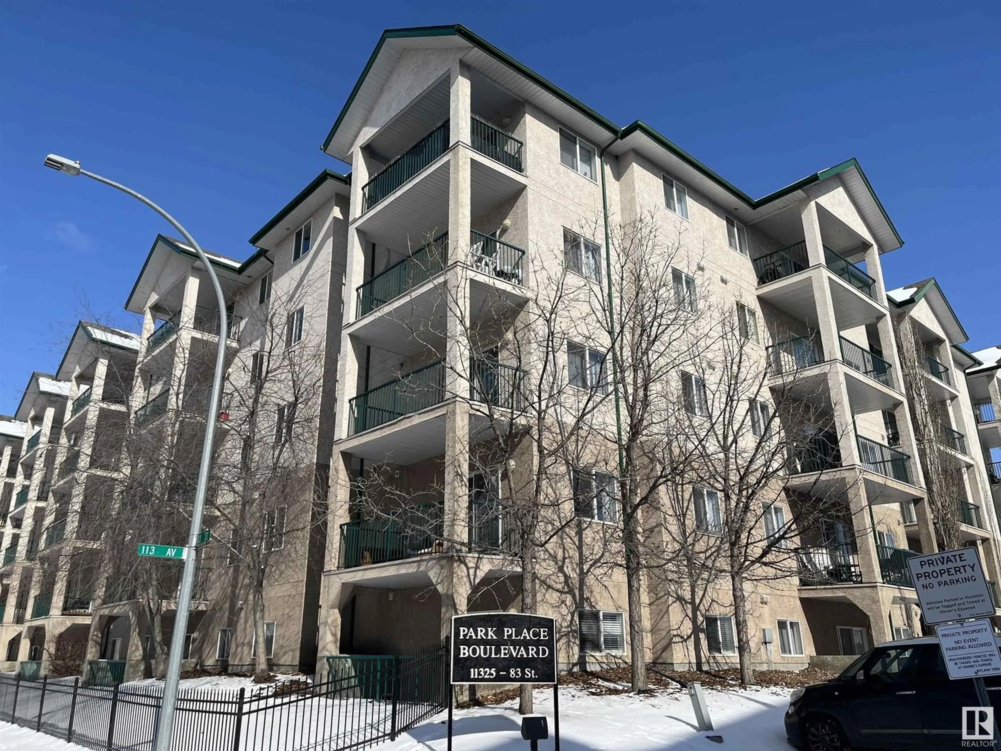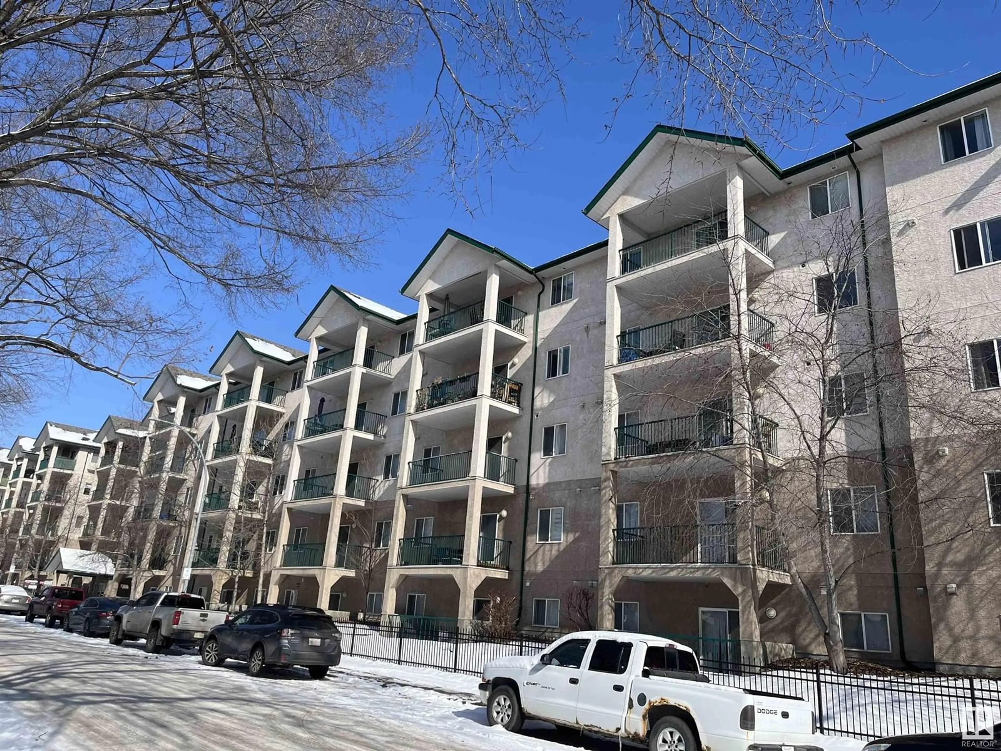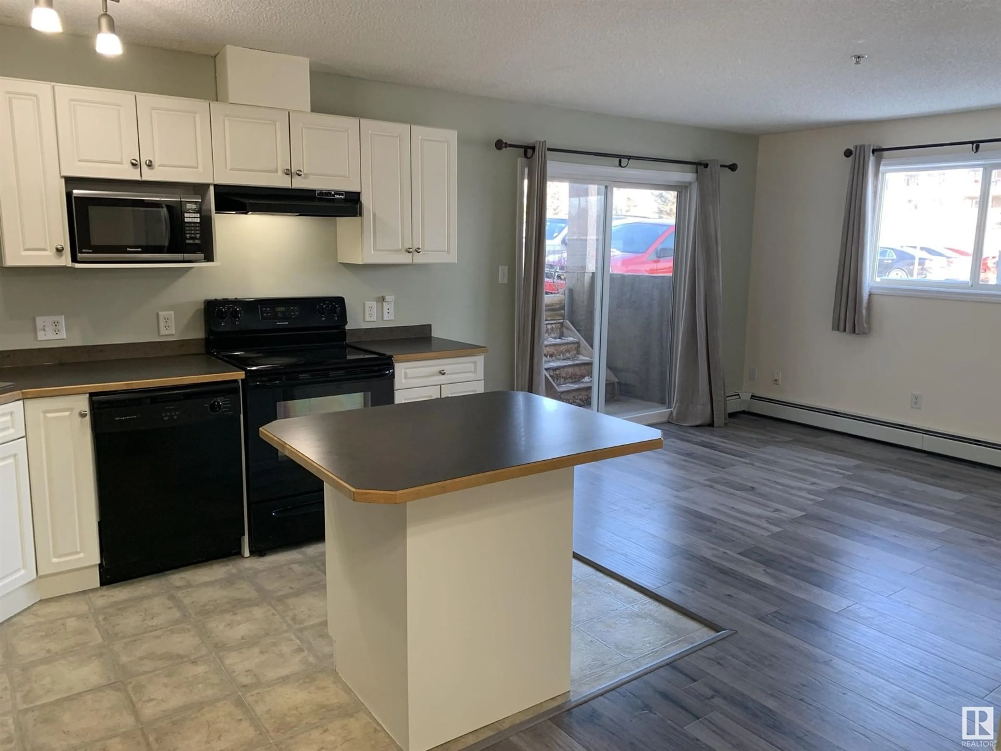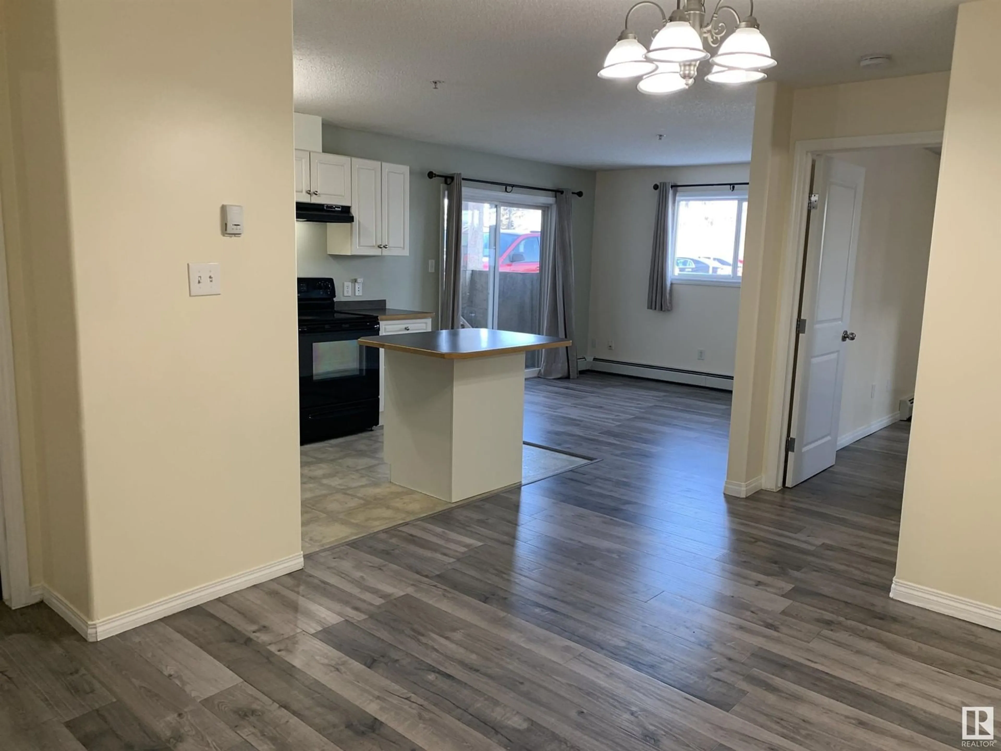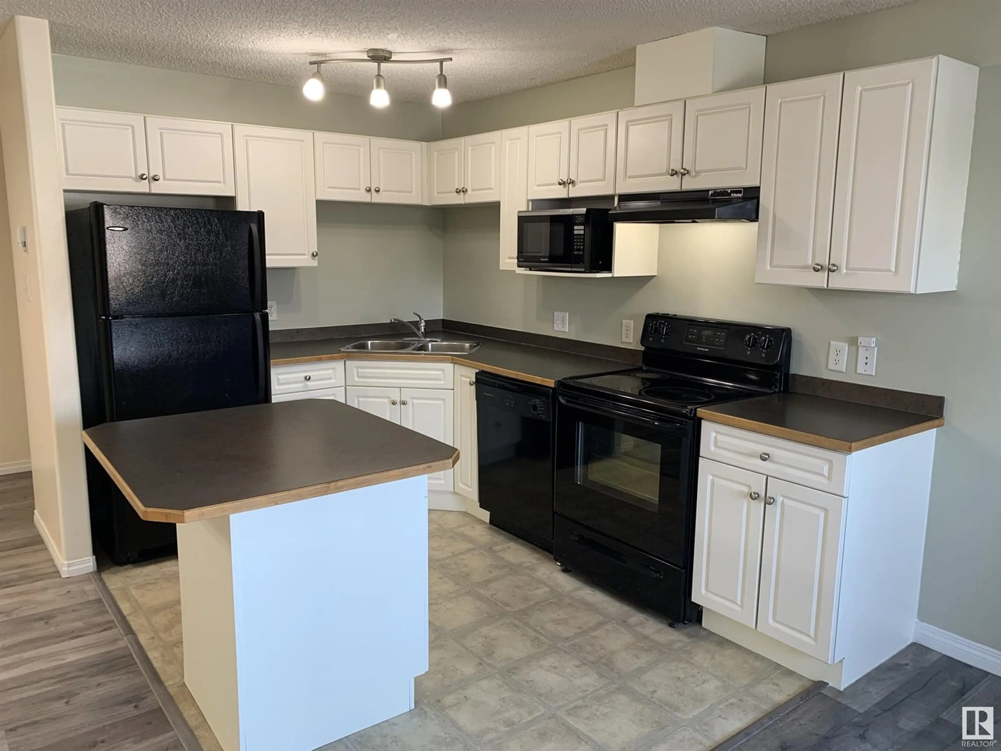NW - 135 11325 83 ST, Edmonton, Alberta T5B4W5
Contact us about this property
Highlights
Estimated ValueThis is the price Wahi expects this property to sell for.
The calculation is powered by our Instant Home Value Estimate, which uses current market and property price trends to estimate your home’s value with a 90% accuracy rate.Not available
Price/Sqft$180/sqft
Est. Mortgage$657/mo
Maintenance fees$520/mo
Tax Amount ()-
Days On Market46 days
Description
Large 2 BEDROOM & 2 BATH condo in family friendly Parkdale! You will be loving life living so close you'll have walking distance to Save on Foods, retail plaza & LRT. This spacious unit has east facing morning sunshine and as you enter you are greeted by the functional kitchen with tons of cupboard, counter space, large island and contemporary black stove & fridge - Perfect for preparing your favorite meals. The open living space leads to your massive private at grade patio perfect for a 4 legged friend. Retreat into your generous sized primary bedroom, huge walkthrough closet that leads to your 4 pc ensuite. The extra bdrm, 4 pc bath & in-suite laundry/storage complete this fabulous condo. Plus an above ground assigned parking stall and ample visitor parking. Vendor has done several recent upgrades. Close to countless amenities, walking trails, minutes away from Commonwealth Rec Centre, Kingsway Mall and the downtown core. This is perfect for a first-time buyer, investor or anyone looking to downsize!! (id:39198)
Property Details
Interior
Features
Above Floor
Primary Bedroom
Bedroom 2
Exterior
Parking
Garage spaces -
Garage type -
Total parking spaces 1
Condo Details
Inclusions
Property History
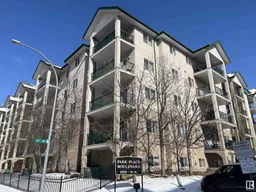 37
37
