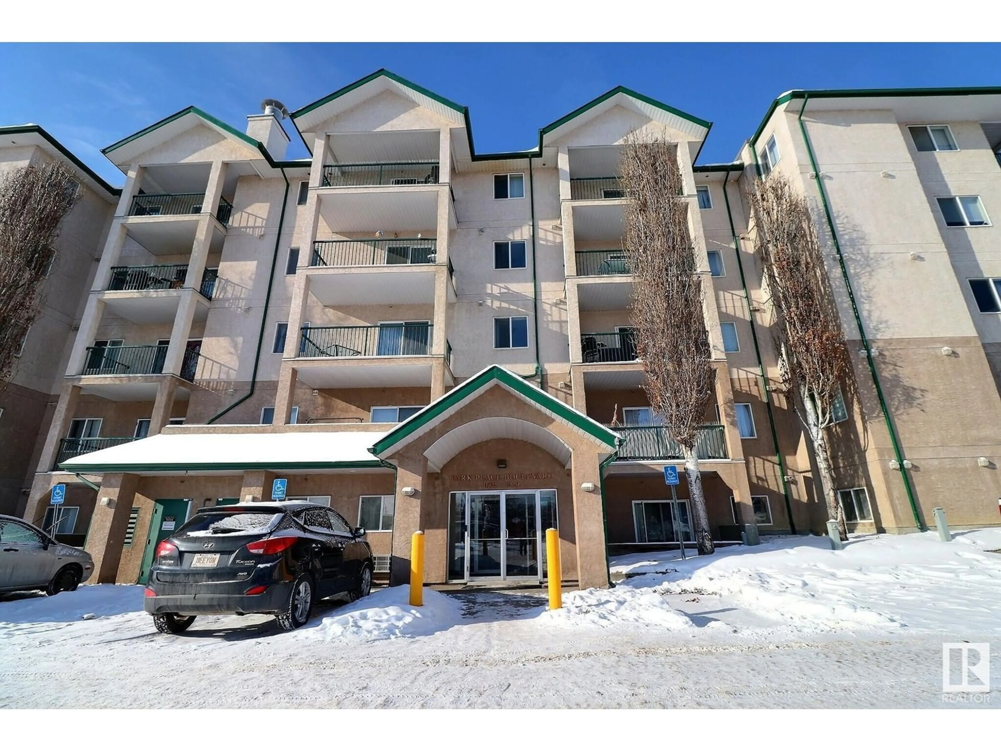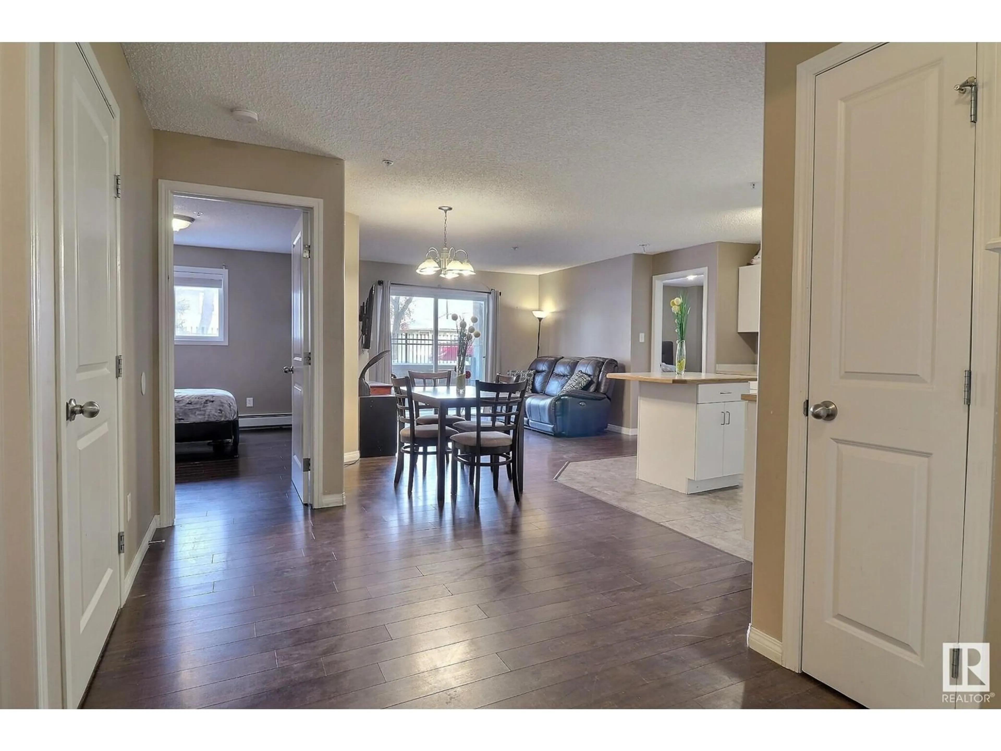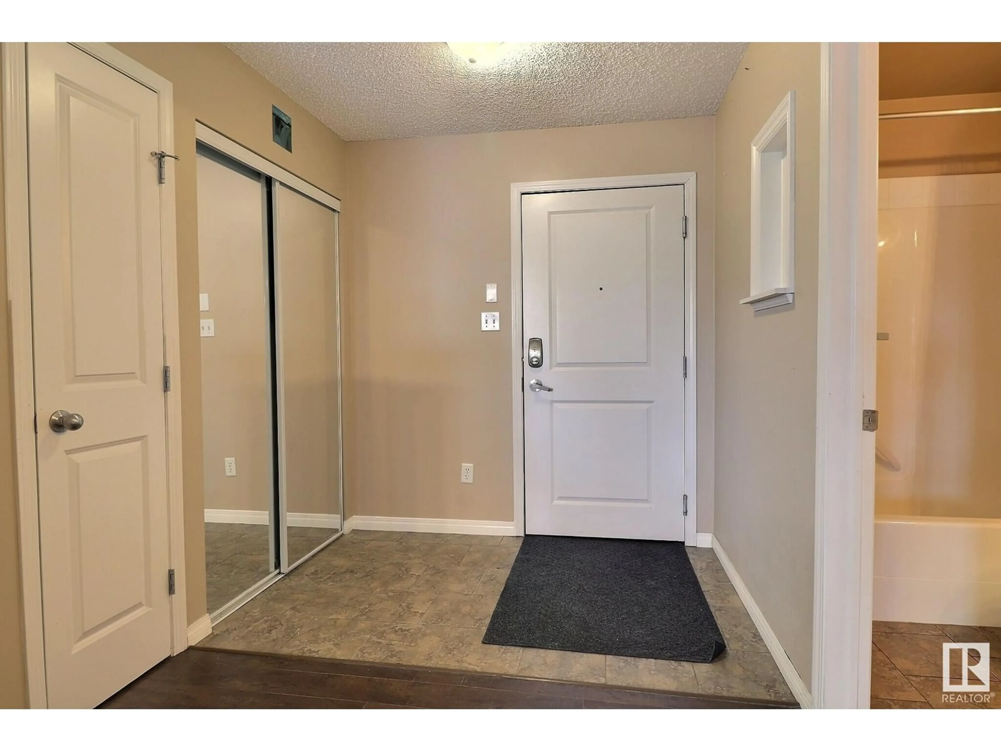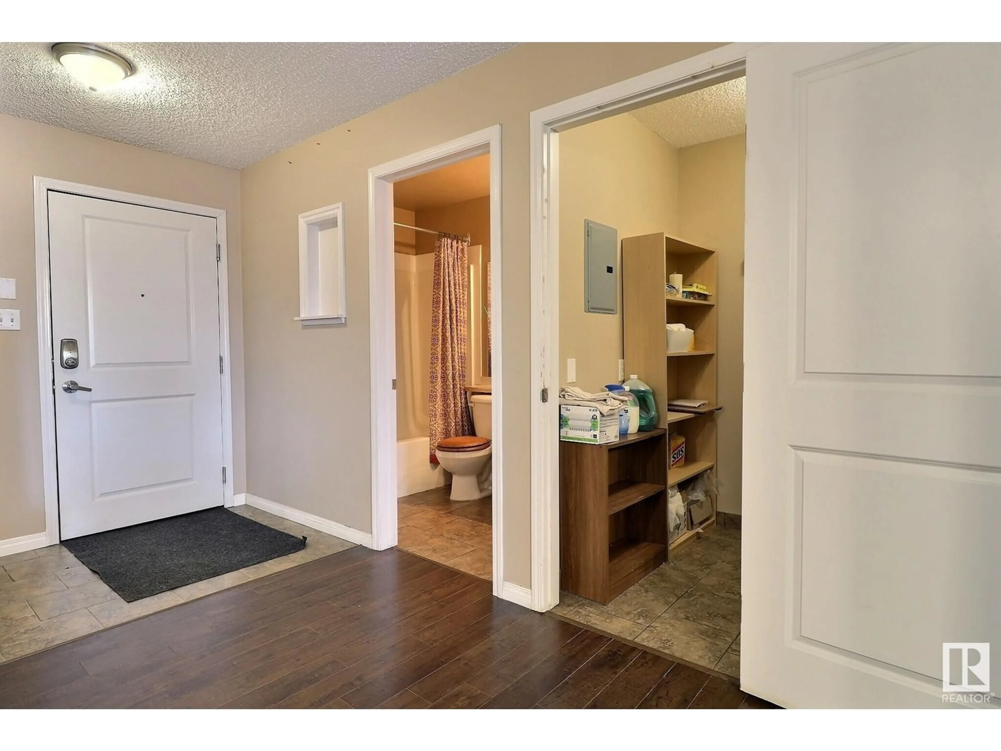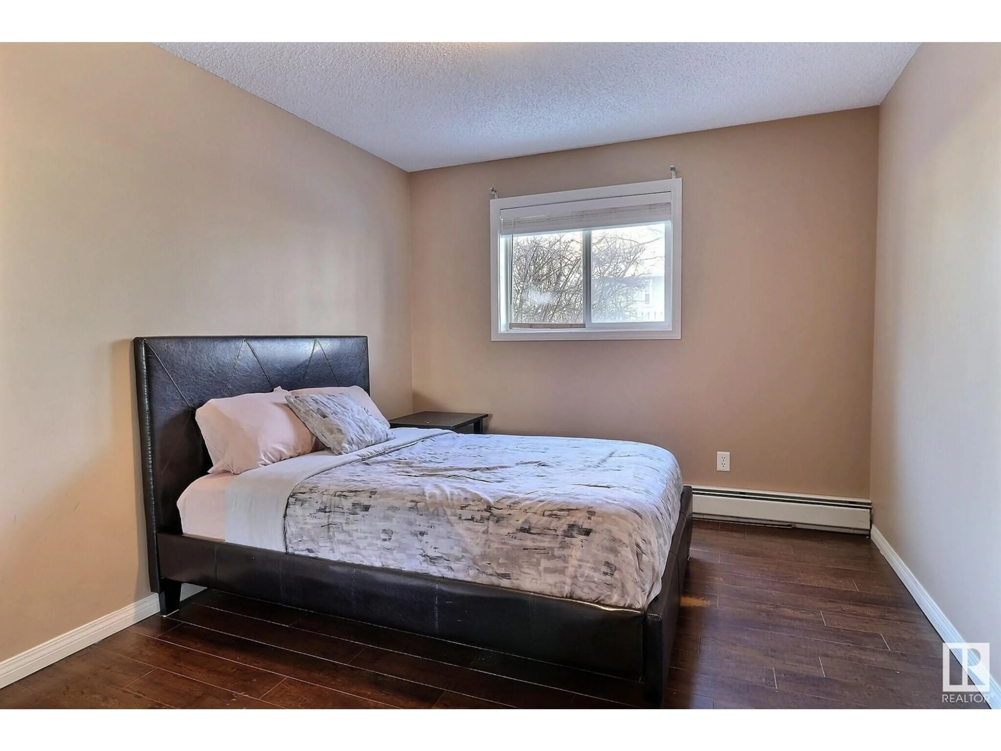126 11325 83 ST NW, Edmonton, Alberta T5B4W5
Contact us about this property
Highlights
Estimated ValueThis is the price Wahi expects this property to sell for.
The calculation is powered by our Instant Home Value Estimate, which uses current market and property price trends to estimate your home’s value with a 90% accuracy rate.Not available
Price/Sqft$190/sqft
Est. Mortgage$726/mo
Maintenance fees$511/mo
Tax Amount ()-
Days On Market94 days
Description
This spacious 2-bedroom, 2-bathroom apartment is conveniently situated just steps away from the LRT, Stadium, Commonwealth Recreation Centre and other essential amenities making it an ideal location for people who transit often. This unit has an open-concept living area and large spacious bedrooms with plenty of storage. The main bedroom is an ensuite with a walk in closet, a big window with lots of natural light. This ground level unit has a patio that faces north making this an ideal unit for someone who prefers a cooler environment. This unit has in-suite laundry with a brand new washer & dryer and is move-in ready, it has the option to come fully furnished! With 2 bed sets, a dining set and a living room set that includes the TV and an electric reclining sofa, this unit could also be used as-is as an investment rental. (id:39198)
Property Details
Interior
Features
Main level Floor
Living room
Dining room
Kitchen
Primary Bedroom
Exterior
Parking
Garage spaces -
Garage type -
Total parking spaces 1
Condo Details
Inclusions
Property History
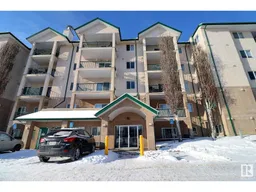 24
24
