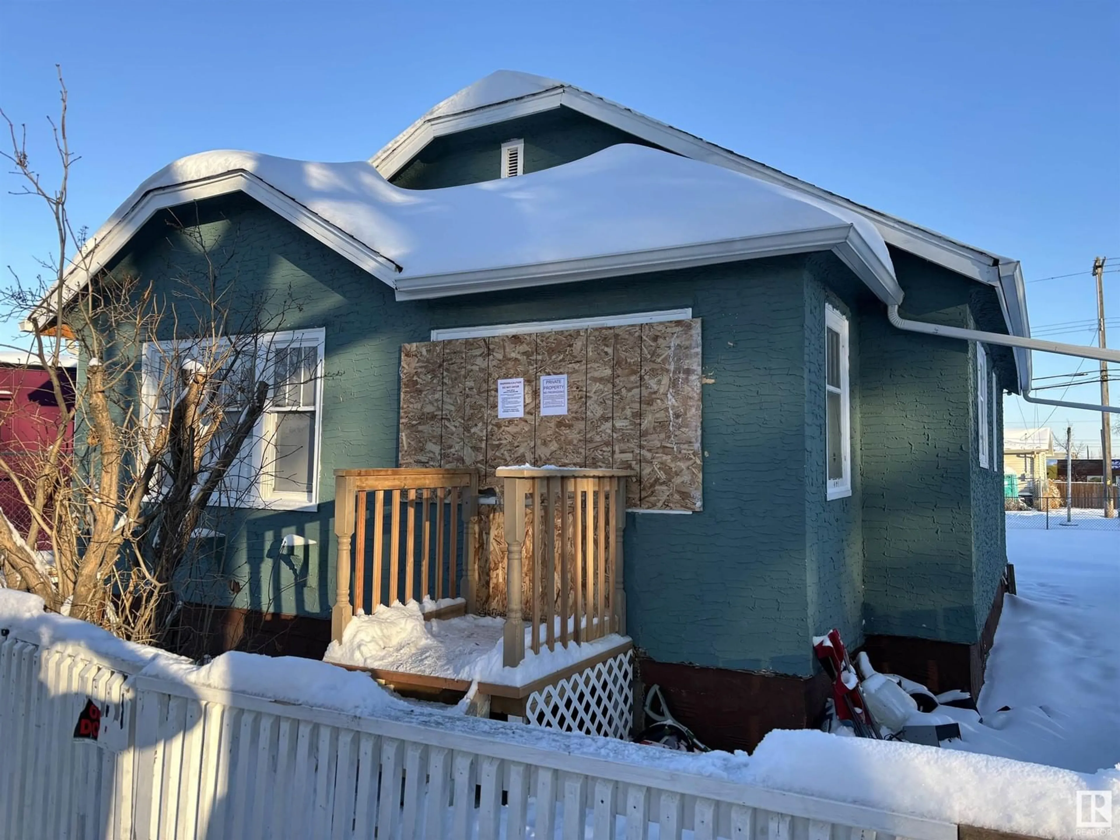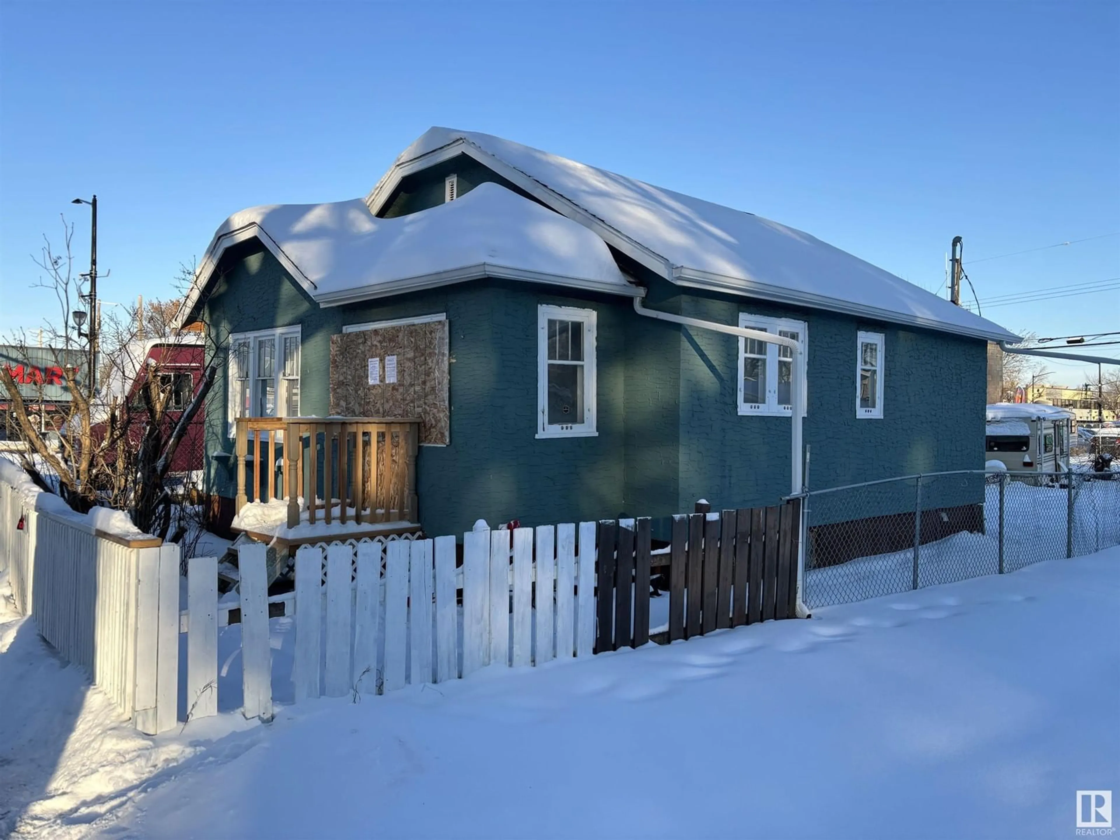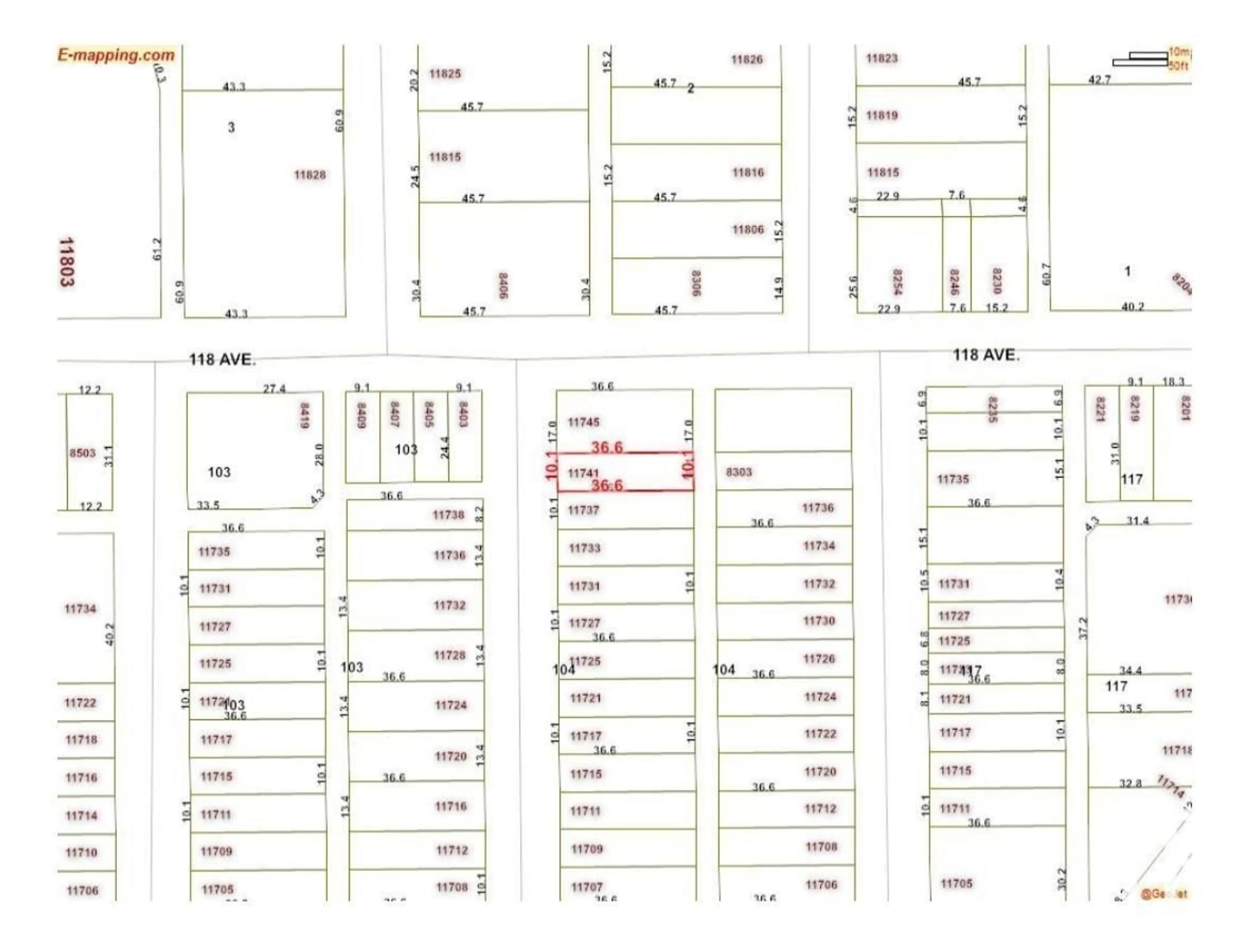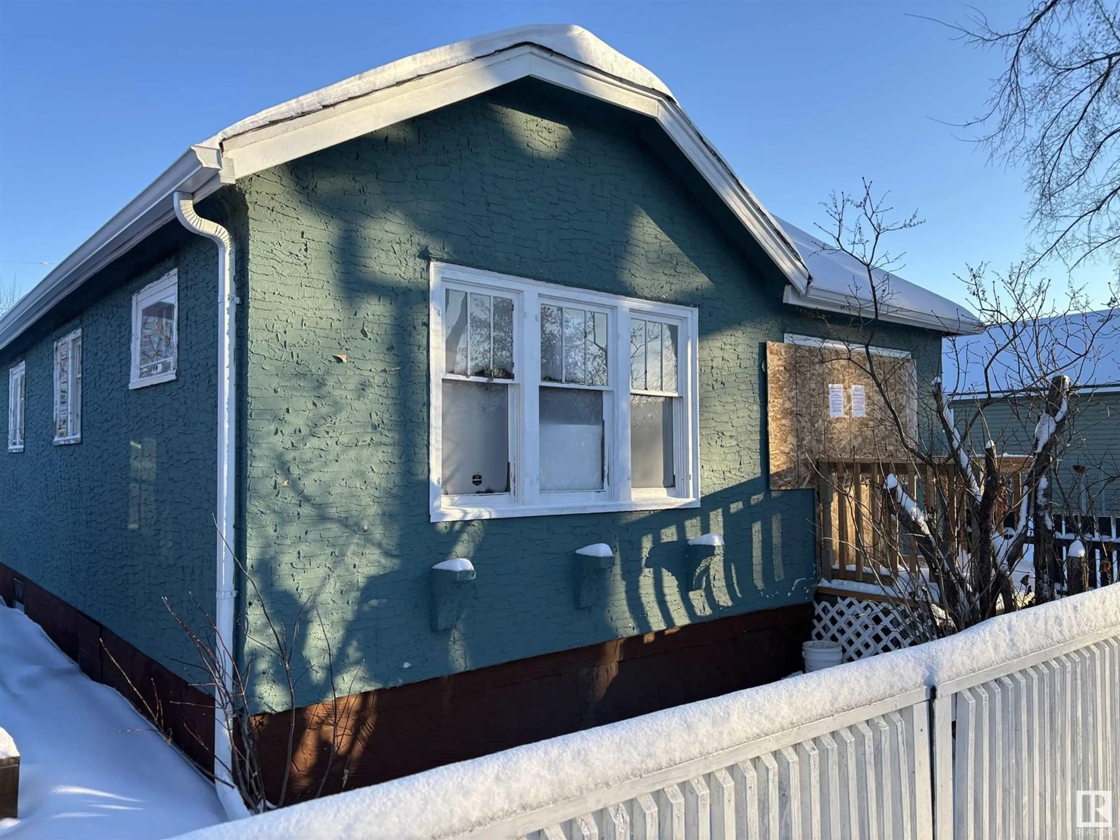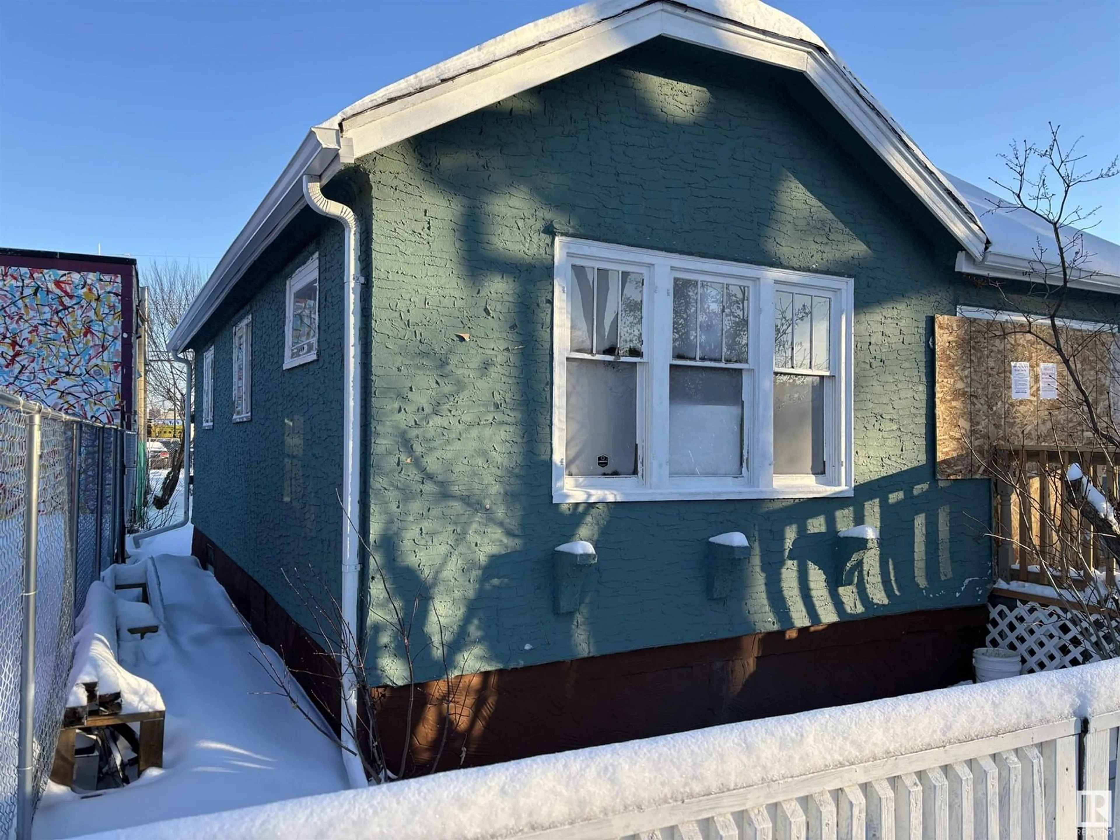11741 84 ST NW, Edmonton, Alberta T5B3C2
Contact us about this property
Highlights
Estimated ValueThis is the price Wahi expects this property to sell for.
The calculation is powered by our Instant Home Value Estimate, which uses current market and property price trends to estimate your home’s value with a 90% accuracy rate.Not available
Price/Sqft$284/sqft
Est. Mortgage$944/mo
Tax Amount ()-
Days On Market107 days
Description
Discover the endless possibilities with this expansive MIXED-USE zoned parcel in the vibrant PARKDALE neighborhood. Located just steps from the lively 118th Avenue, this area is a dynamic hub of culture and community. Experience the charm of bustling cafes, trendy boutiques, vibrant street performances, and fresh markets; all contributing to the energy of this sought-after location. With excellent infill potential, this property is ideal for visionary developers or investors. Please note, the property is being sold AS IS for land value only, as the existing home is not suitable for habitation. The lot measures 33 feet wide by 120 feet deep, and utilities have already been disconnected, making it ready for your next project. (id:39198)
Property Details
Interior
Features
Main level Floor
Primary Bedroom
Bedroom 2
Property History
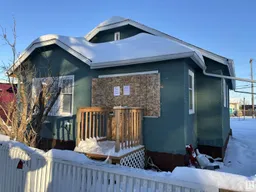 8
8
