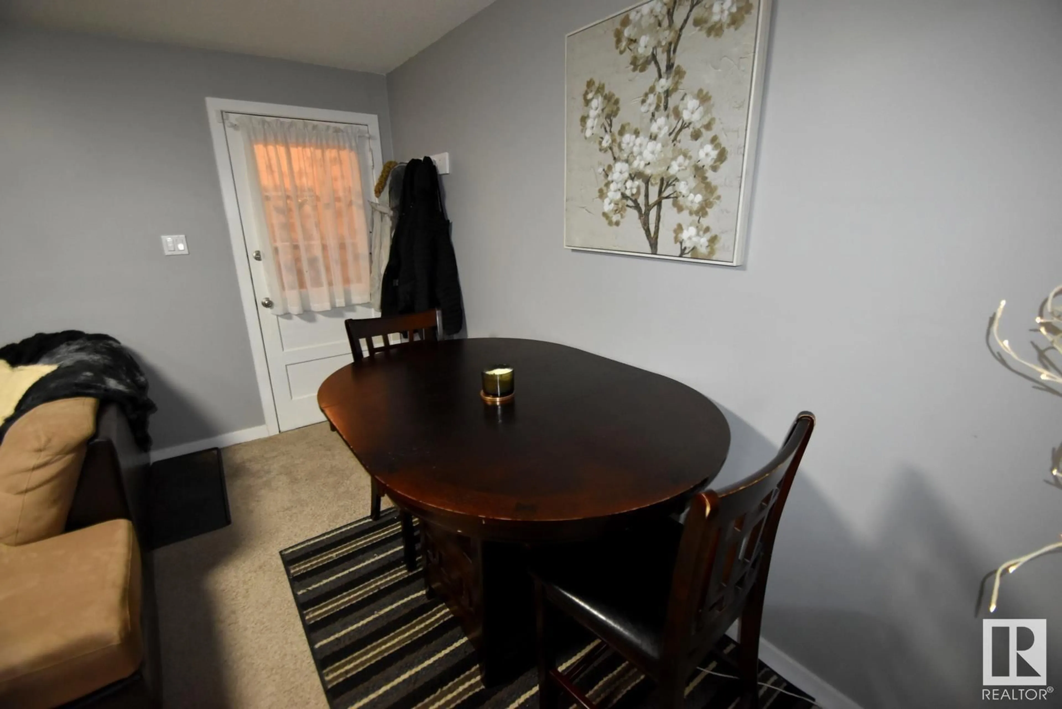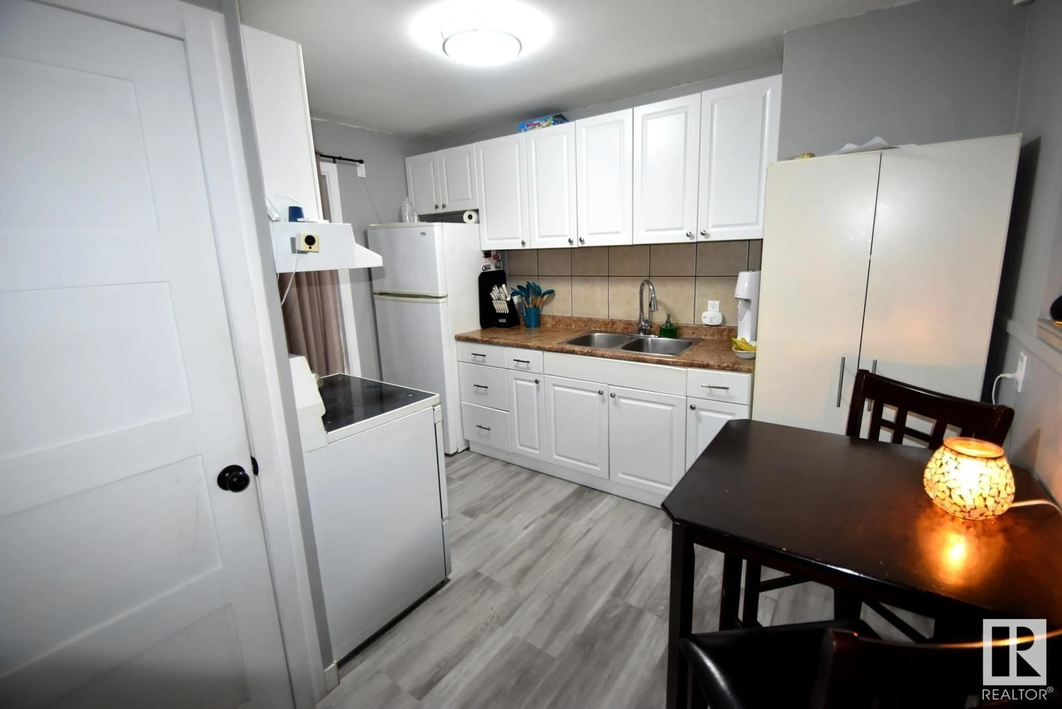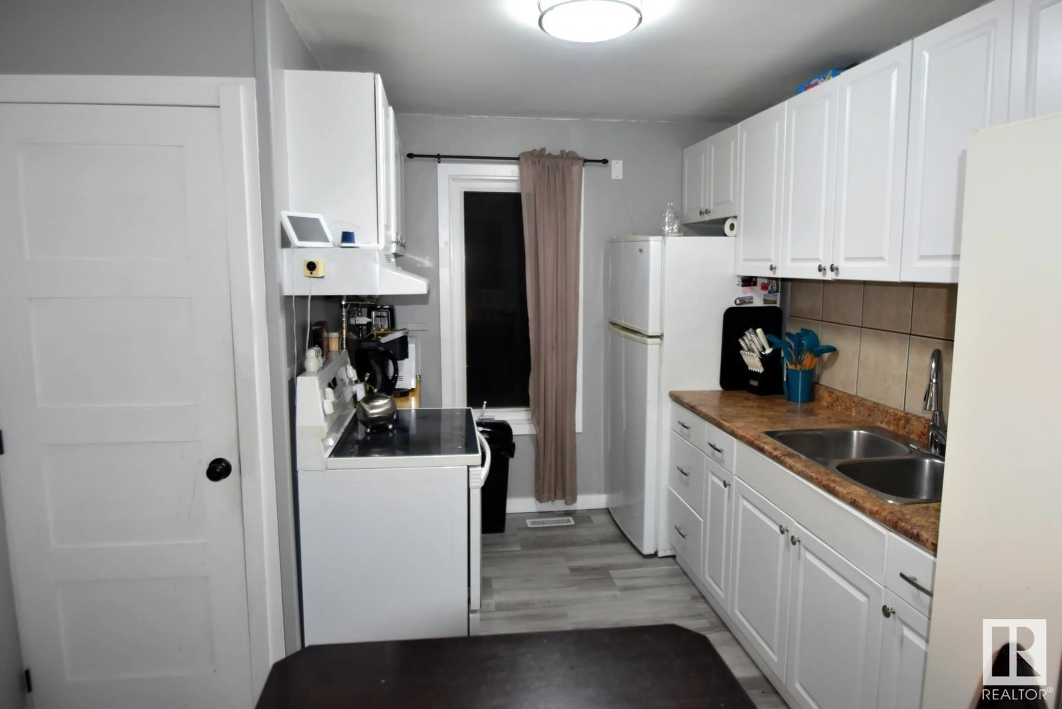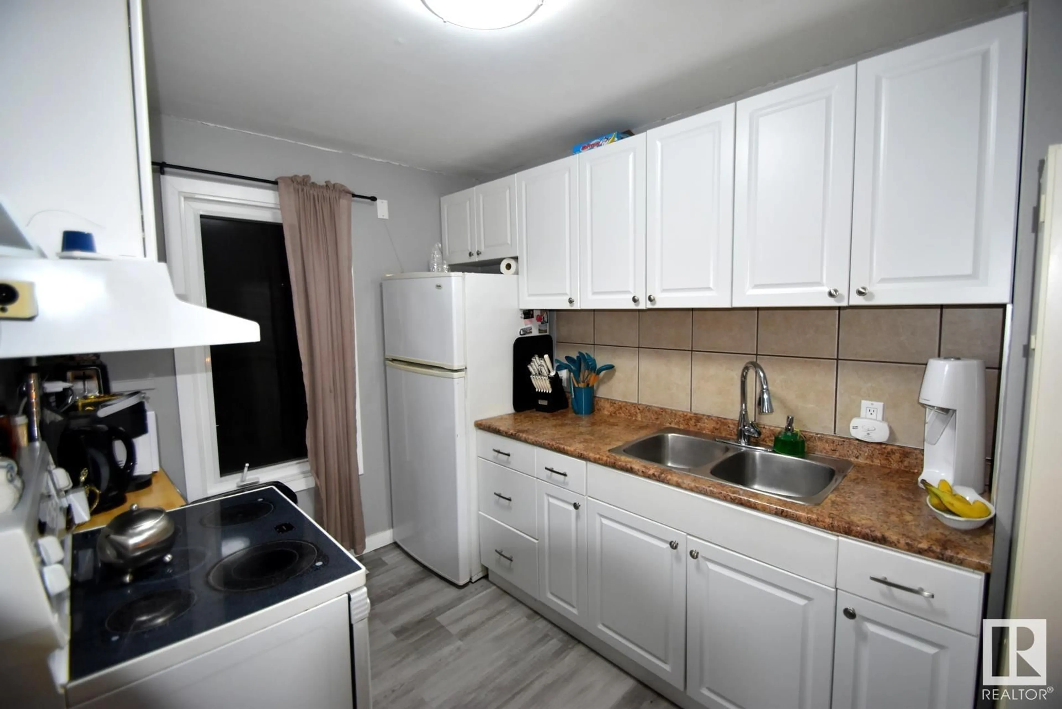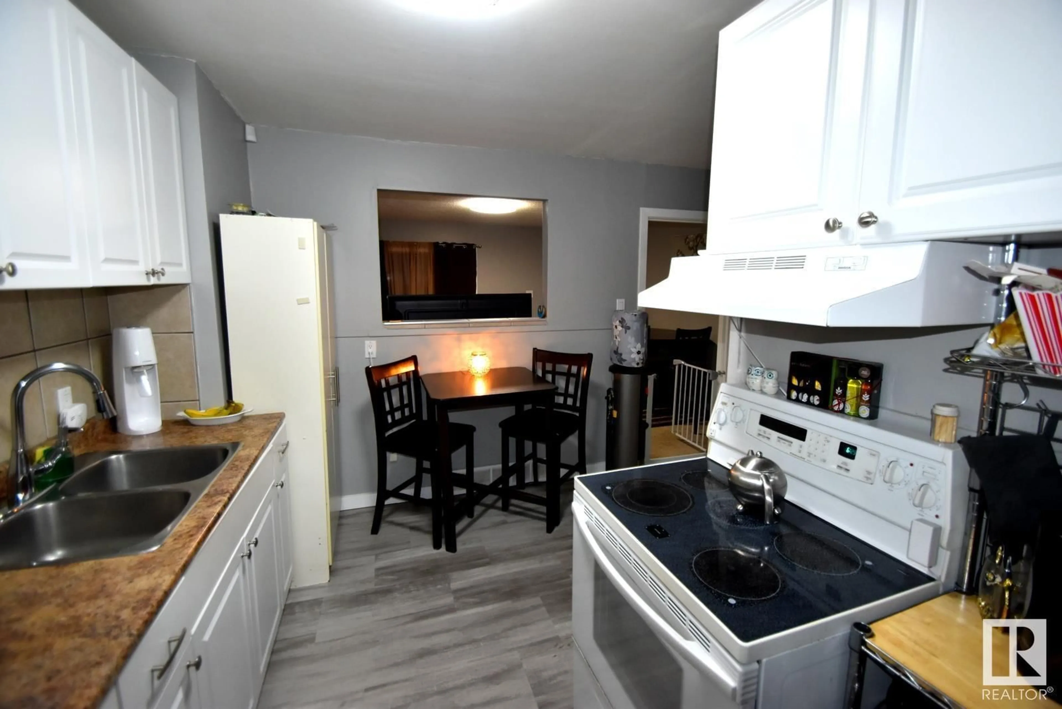Contact us about this property
Highlights
Estimated valueThis is the price Wahi expects this property to sell for.
The calculation is powered by our Instant Home Value Estimate, which uses current market and property price trends to estimate your home’s value with a 90% accuracy rate.Not available
Price/Sqft$362/sqft
Monthly cost
Open Calculator
Description
Perfect starter home or investment. Cozy 5bdrm home here in Parkdale! Main floor has a large living room/dining area, kitchen, 2 bedrooms and a full bathroom. Downstairs has a separate entrance and holds another 3 bedrooms a full bathroom, plus the laundry room. Yard is partially (mostly) fenced, but is open out back, serving well as ample parking space (RV, motorcycle, or visitors), especially with the stadium nearby, parking is always nice to have! 2 storage sheds incl. UPDATES INCL: new vinyl plank and carpet upstairs, laminate downstairs. newer paint/ trim, shingles, vinyl windows, painted exterior. This home has all you need! Basement currently used as a 2nd living space for a guest, with the separate entrance, it's quite cozy! Located just steps to the stadium for football games/ concerts, Commonwealth Rec Centre, LRT station, near Nait, Grant Macewan & Royal Alex. Schools, groceries, restaurants are all a short walk away. short cab ride downtown. QUICK SALE & TURNKEY POSSIBLE - DON'T MISS OUT. (id:39198)
Property Details
Interior
Features
Main level Floor
Living room
4 x 4.8Dining room
2.6 x 1.8Kitchen
3.6 x 2.3Primary Bedroom
4 x 3.5Property History
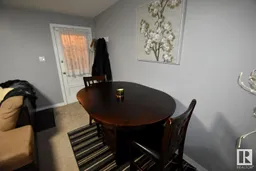 28
28
