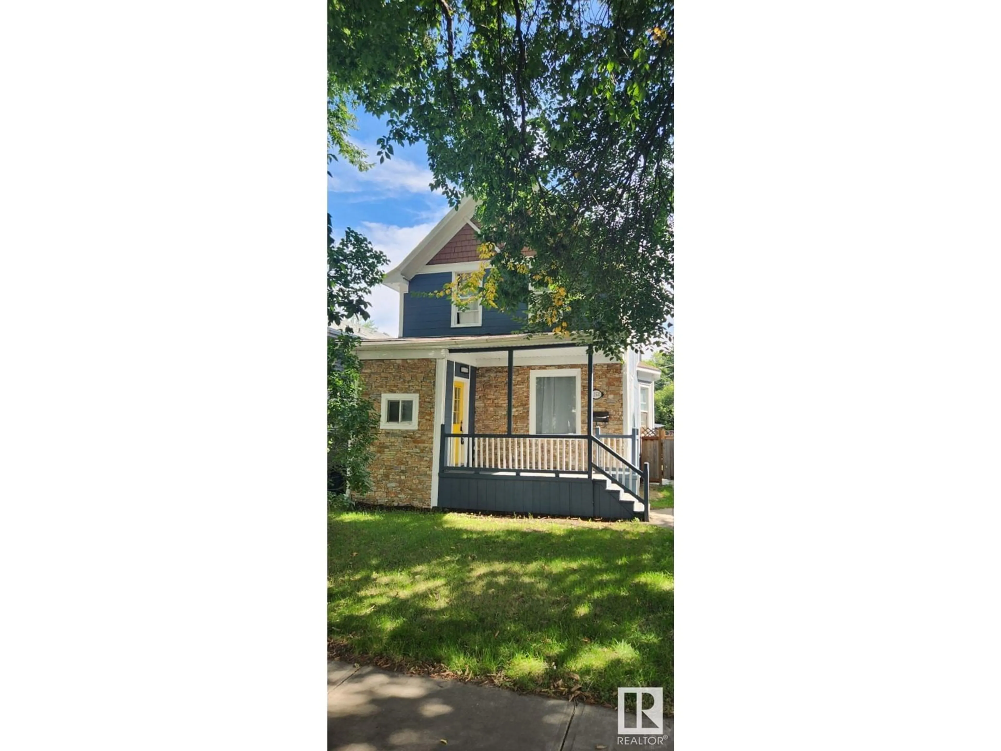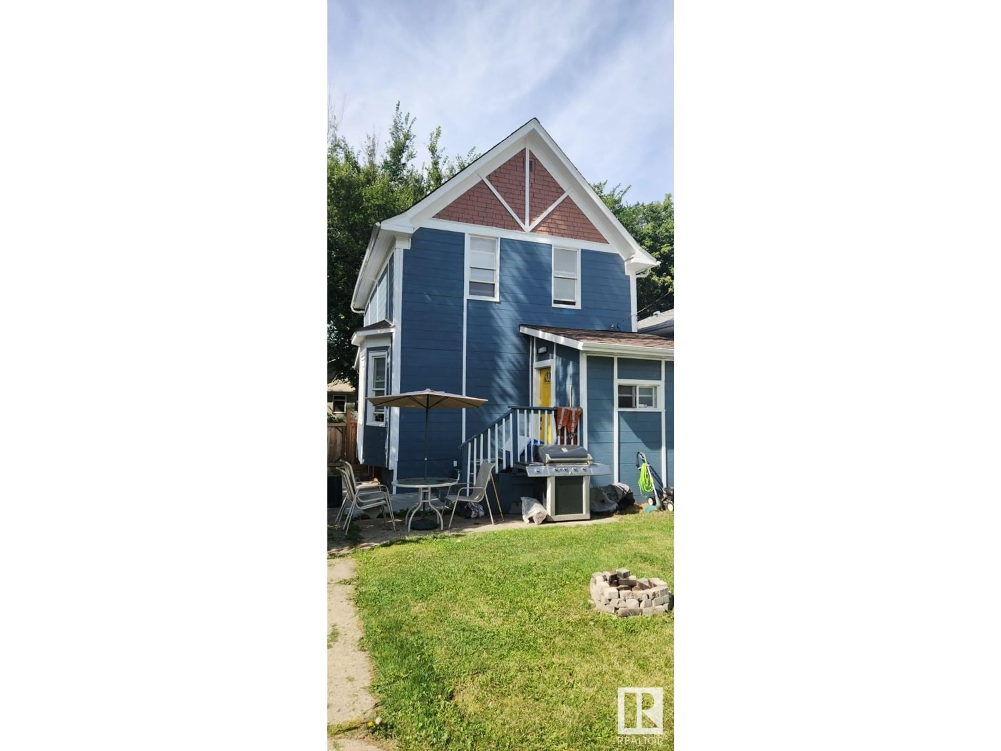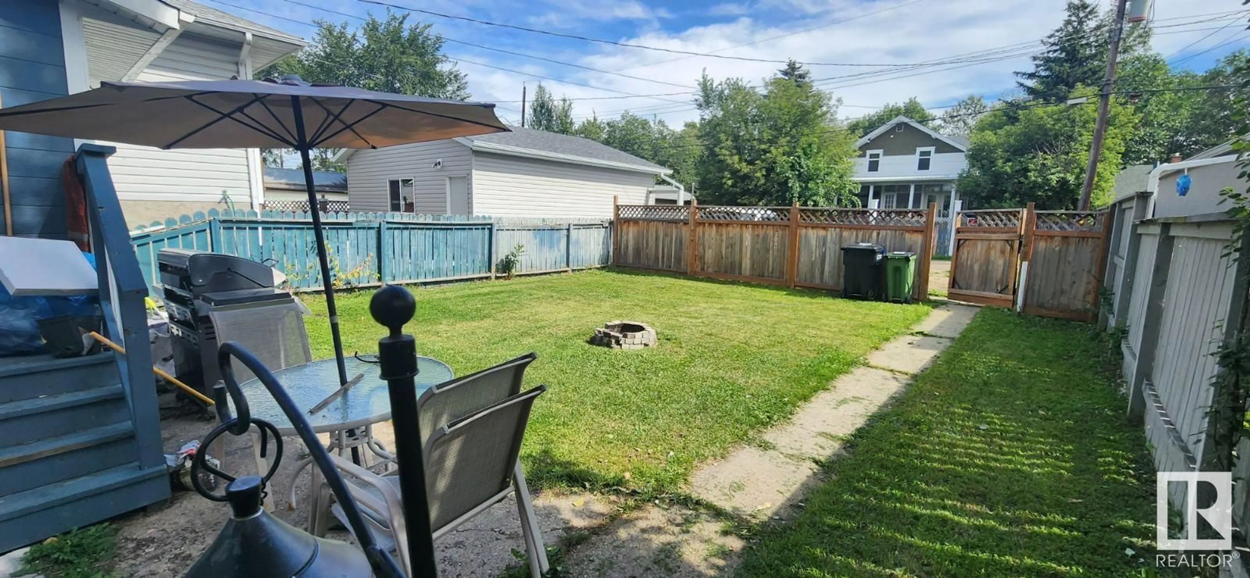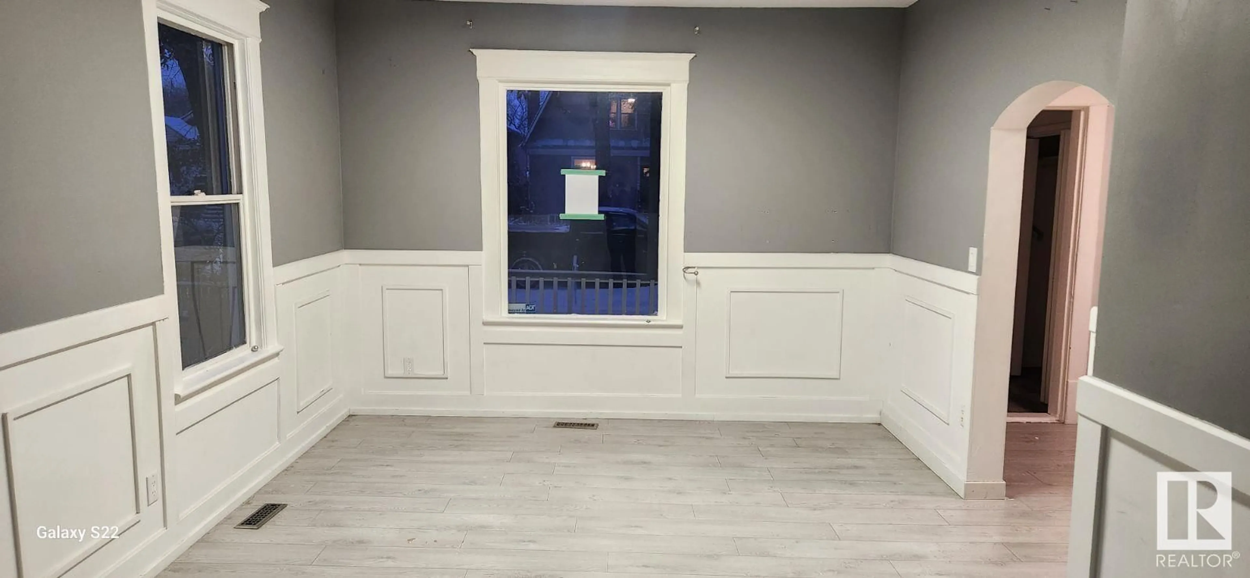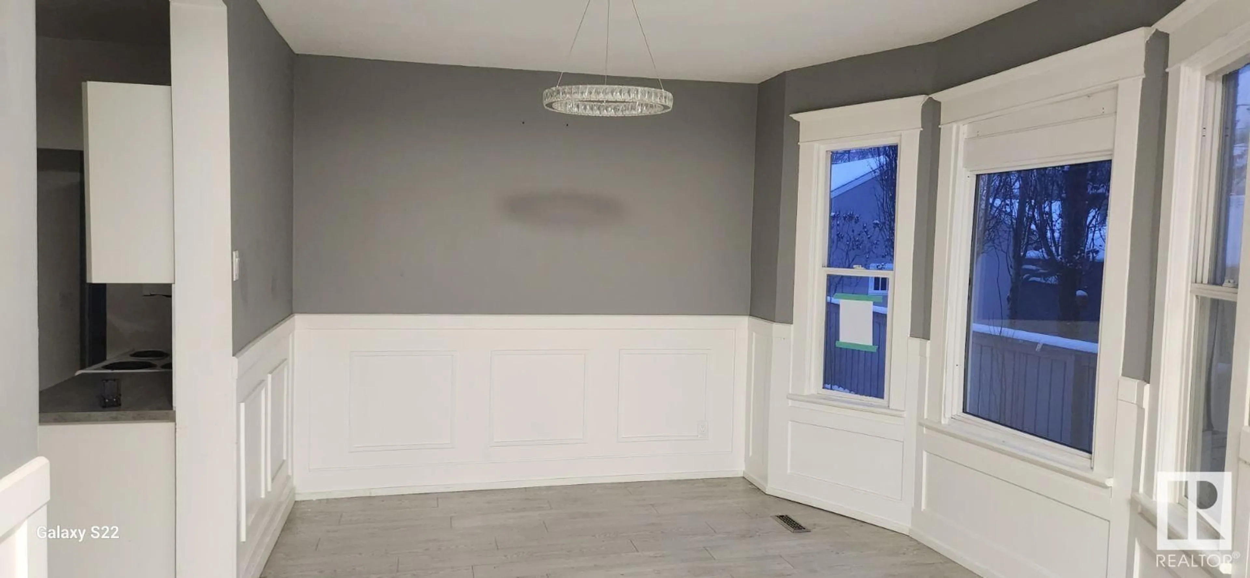11531 87 ST NW, Edmonton, Alberta T5B3M4
Contact us about this property
Highlights
Estimated ValueThis is the price Wahi expects this property to sell for.
The calculation is powered by our Instant Home Value Estimate, which uses current market and property price trends to estimate your home’s value with a 90% accuracy rate.Not available
Price/Sqft$170/sqft
Est. Mortgage$859/mo
Tax Amount ()-
Days On Market81 days
Description
Why rent when you can own. And this is a great opportunity to own a very solidly built and centrally located 2 storey style character home in a great location in the neighborhood of Parkdale. When you enter this home you will not think you are in a home that was built in 1912. The home is loaded with many upgrades including kitchen cabinets, countertops, laminate flooring, carpets, bathrooms, baseboards, paint, and more. The main floor has higher ceilings, large living room, dining room, 2 piece bathroom, and a open style kitchen. The upper level is open and has 3 bedrooms and a 4 piece main bathroom. The exterior of the home has been professionally upgraded. The basement is unfinished and the laundry room is in that area. Was rented at 1,600 monthly and a great investment property with the potential to tear down and build a multi family dwelling down the road. The home is close to all amenities, shopping, schools, transportation and more. It is just a short bus ride to downtown Edmonton. (id:39198)
Property Details
Interior
Features
Main level Floor
Living room
Dining room
Kitchen
Property History
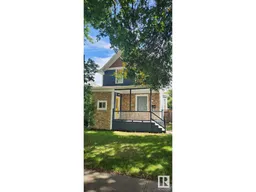 14
14
