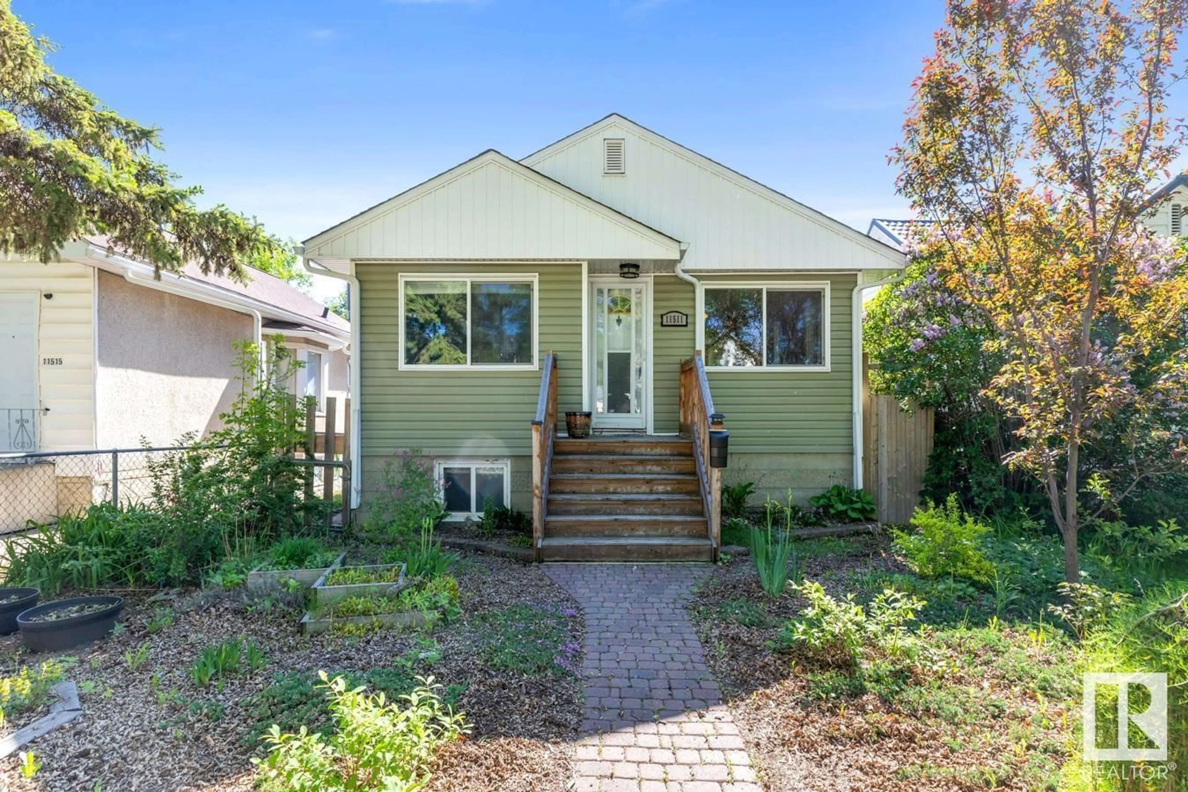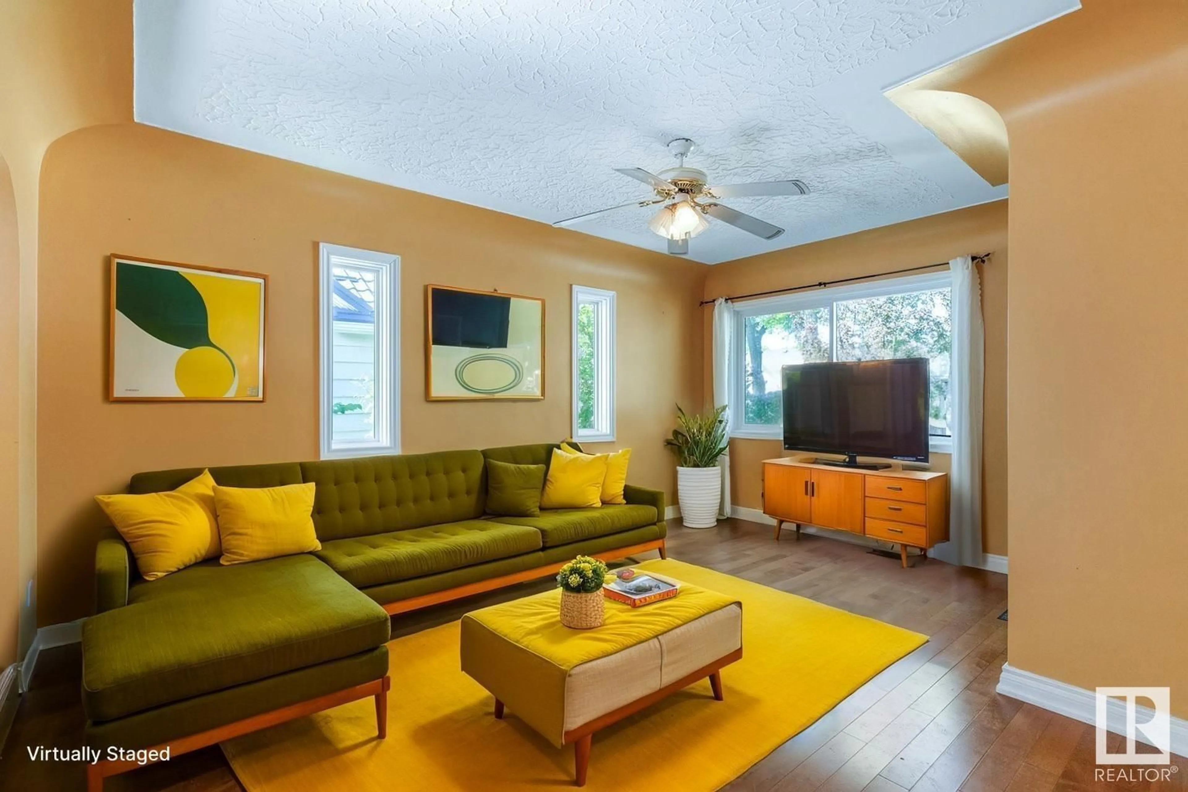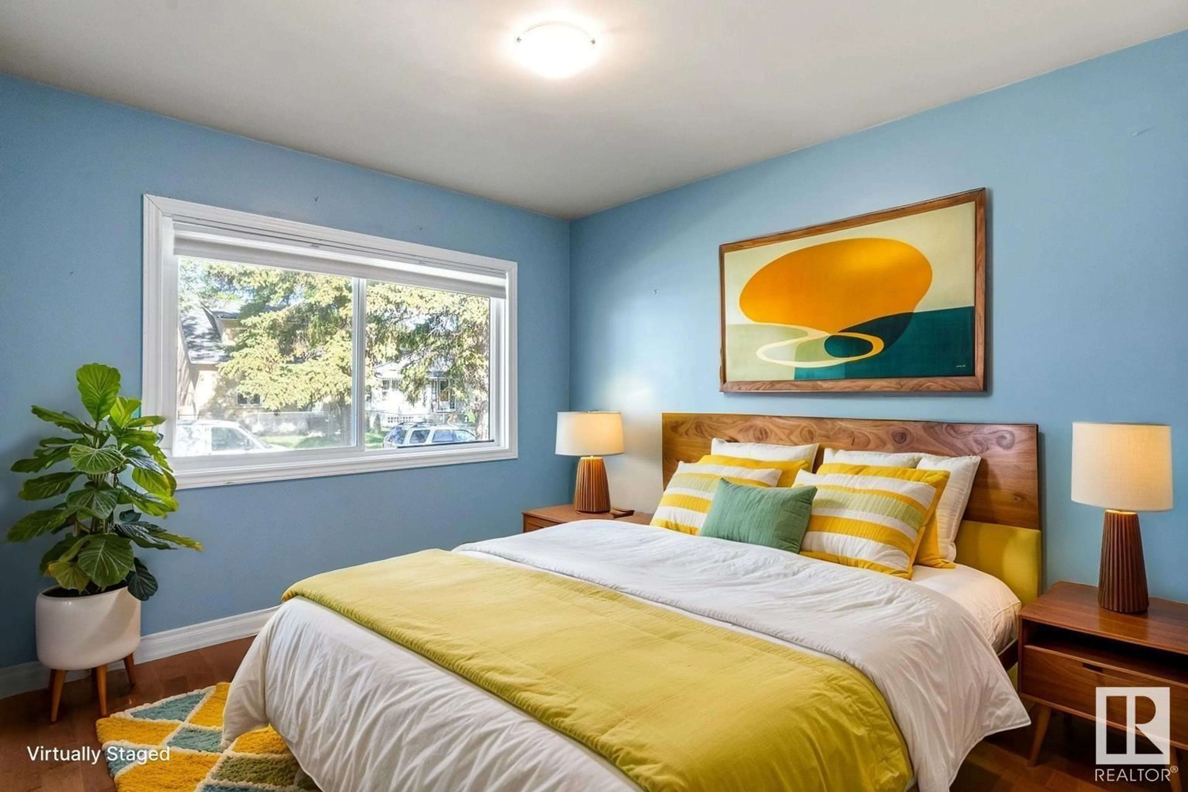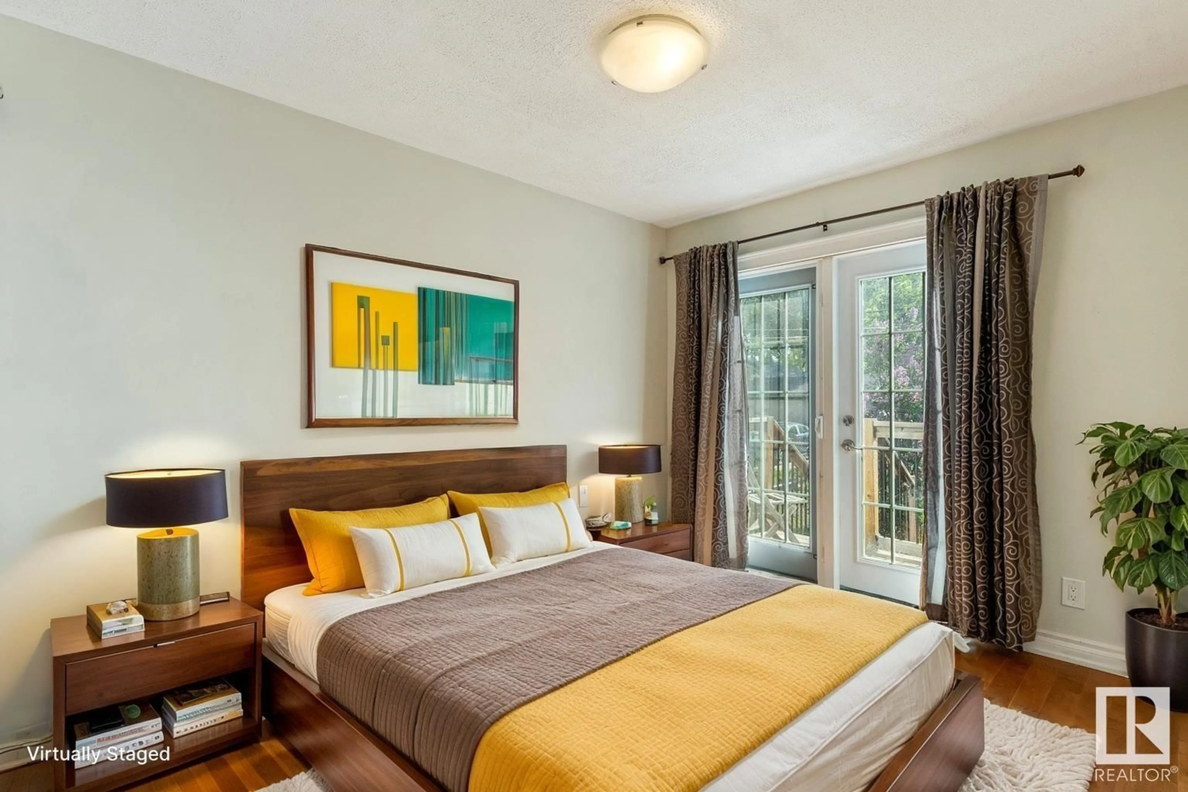Contact us about this property
Highlights
Estimated ValueThis is the price Wahi expects this property to sell for.
The calculation is powered by our Instant Home Value Estimate, which uses current market and property price trends to estimate your home’s value with a 90% accuracy rate.Not available
Price/Sqft$437/sqft
Est. Mortgage$1,408/mo
Tax Amount ()-
Days On Market4 days
Description
Don’t miss your chance to own this turnkey gem in one of the city's most charming neighborhoods! Fully updated bungalow in the heart of Parkdale! This move-in ready home features 2 bedrooms up plus a 1-bedroom in-law suite. The main level offers a bright living room with hardwood floors, leading to an updated kitchen with cork floors and a cozy eating area. The spacious primary bedroom has garden doors opening to a beautiful yard, while a second bedroom and 4-piece bath complete the main floor. The in-law suite includes a stylish kitchen, family room, bedroom, and a 4-piece bath with soaker tub, plus laundry and utility room. Major upgrades: furnace, hot water tank, electrical panel, roof, siding, windows, insulation, and the list is ongoing. Enjoy a lovely landscaped yard, single-car garage, and extra lane parking. Ideally located close to parks, schools, and transit. Downtown is minutes away. This home blends character and modern convenience all in one. (id:39198)
Property Details
Interior
Features
Main level Floor
Living room
Dining room
Kitchen
Primary Bedroom
Exterior
Parking
Garage spaces -
Garage type -
Total parking spaces 3
Property History
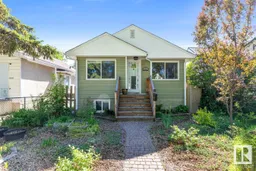 43
43
