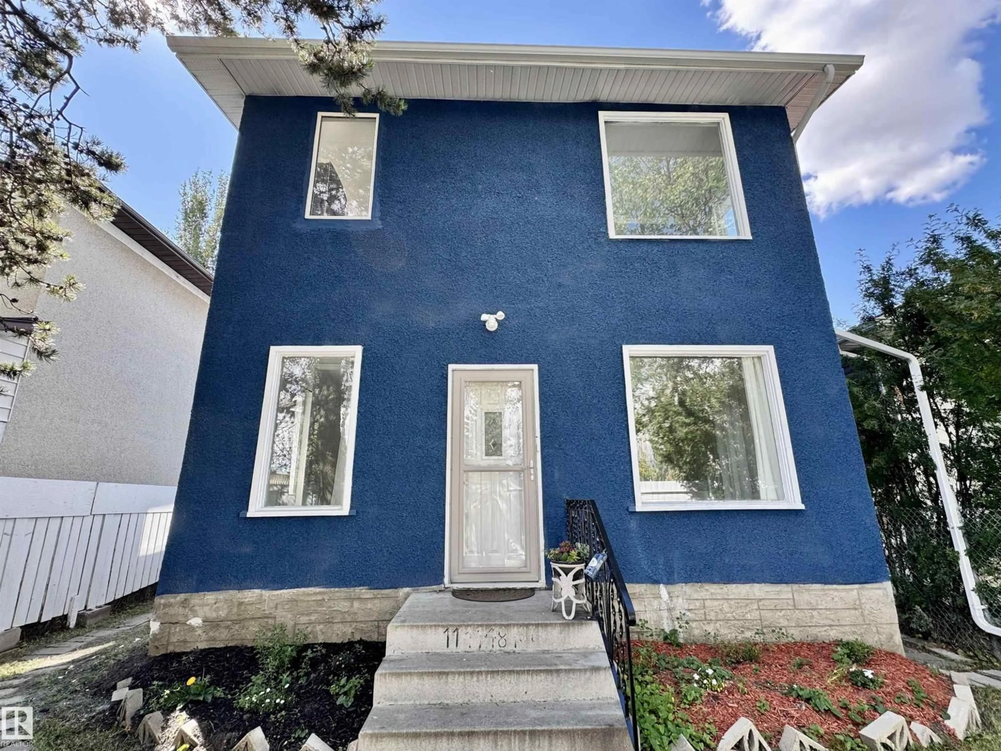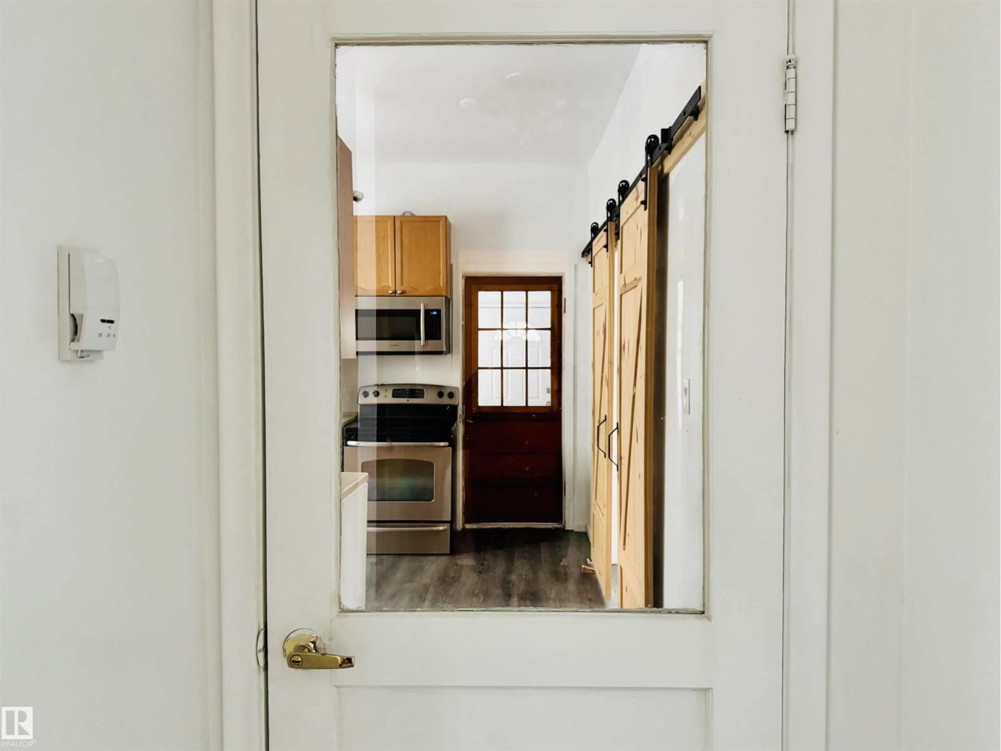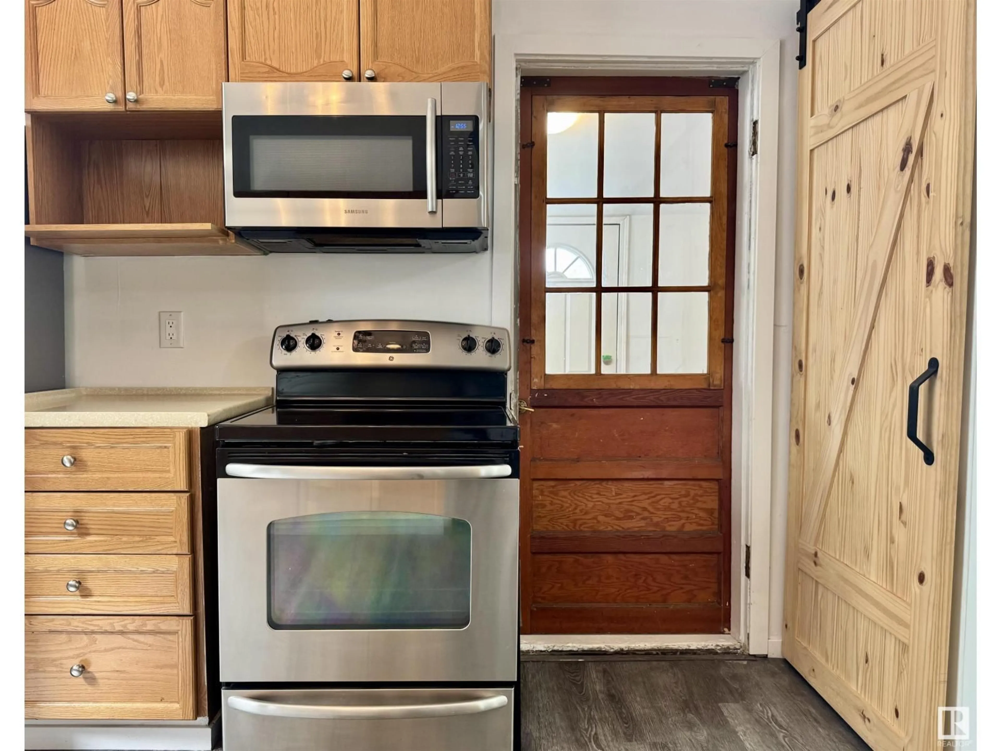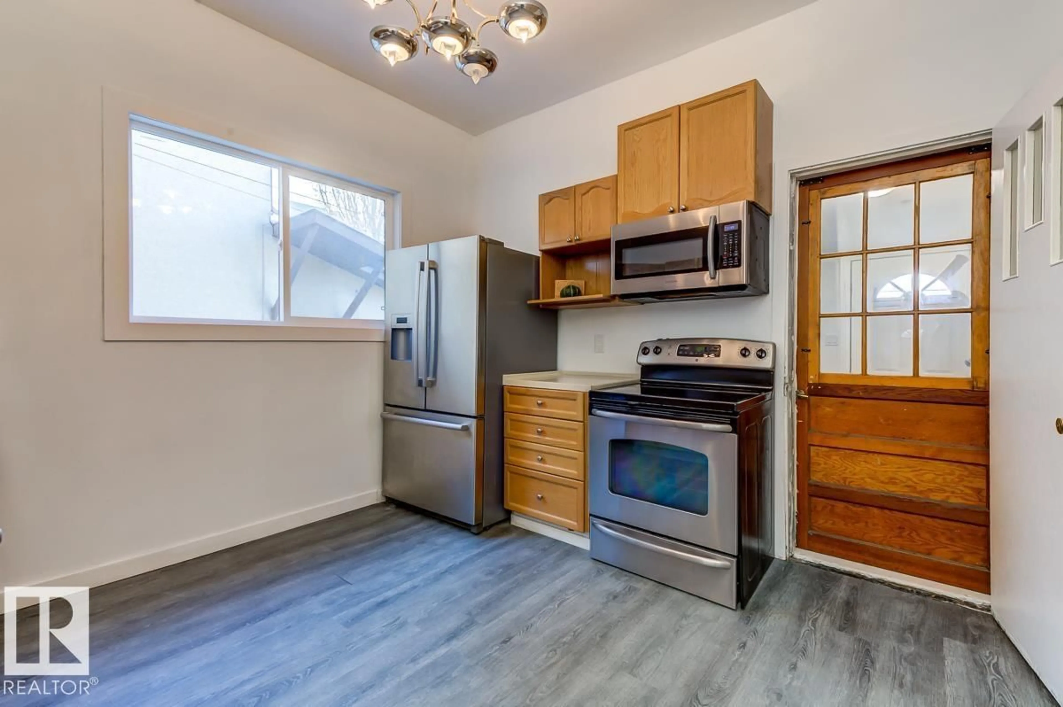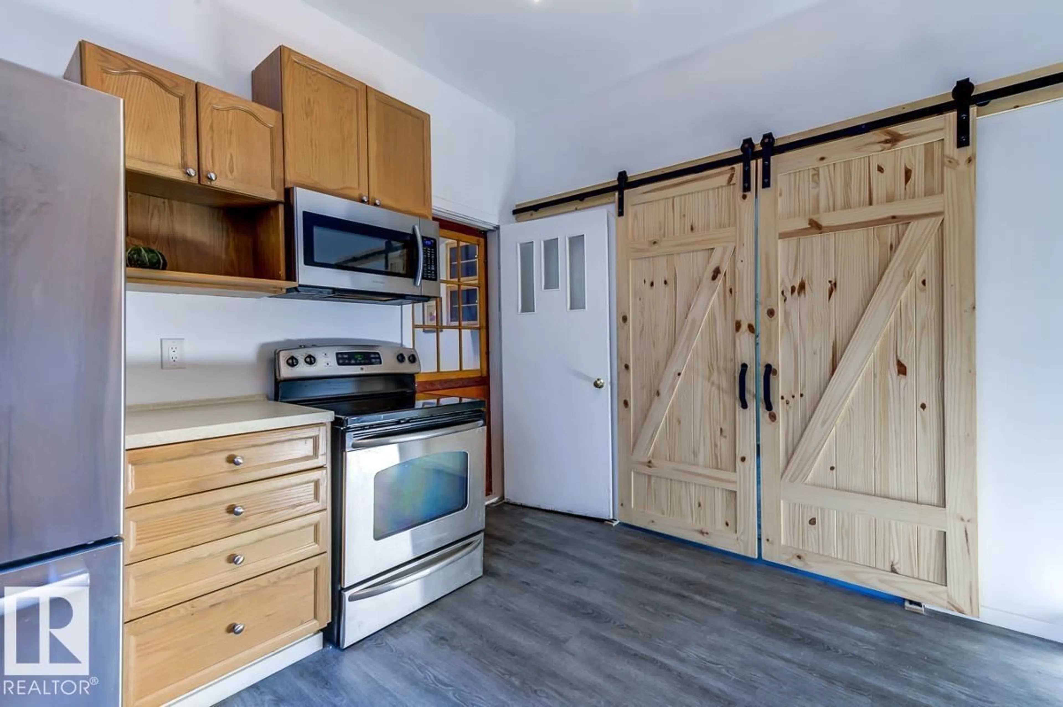Contact us about this property
Highlights
Estimated valueThis is the price Wahi expects this property to sell for.
The calculation is powered by our Instant Home Value Estimate, which uses current market and property price trends to estimate your home’s value with a 90% accuracy rate.Not available
Price/Sqft$150/sqft
Monthly cost
Open Calculator
Description
Extensively renovated from the studs up with over $100K in upgrades, this 2.5-storey home offers total peace of mind. Featuring 13’ ceilings, a front extension, finished attic loft, and two updated kitchens, it’s ideal for multi-gen living, Airbhb or a home based business. Enjoy newer vinyl flooring (2023), windows, doors, fresh paint (2025), and a landscaped yard. All major systems are done: high-efficiency furnace and HWT (2024), electrical panel (2021), full electrical and lighting upgrades, insulation, updated plumbing (2024), newer roof, soffits, fascia, and eaves. Set on a quiet, low-traffic street with no front neighbour and walking distance to LRT, stadium rec centre, shopping, and schools. This home stands out for its scale, layout flexibility, and true no surprises renovation investment. Truly move-in ready — just bring your boxes. (id:39198)
Property Details
Interior
Features
Main level Floor
Living room
5.18 x 2.94Dining room
3.42 x 3.39Primary Bedroom
4.84 x 2.92Bedroom 2
4.24 x 2.12Exterior
Parking
Garage spaces -
Garage type -
Total parking spaces 5
Property History
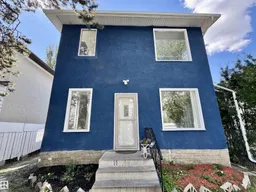 25
25
