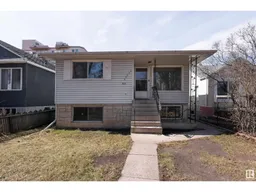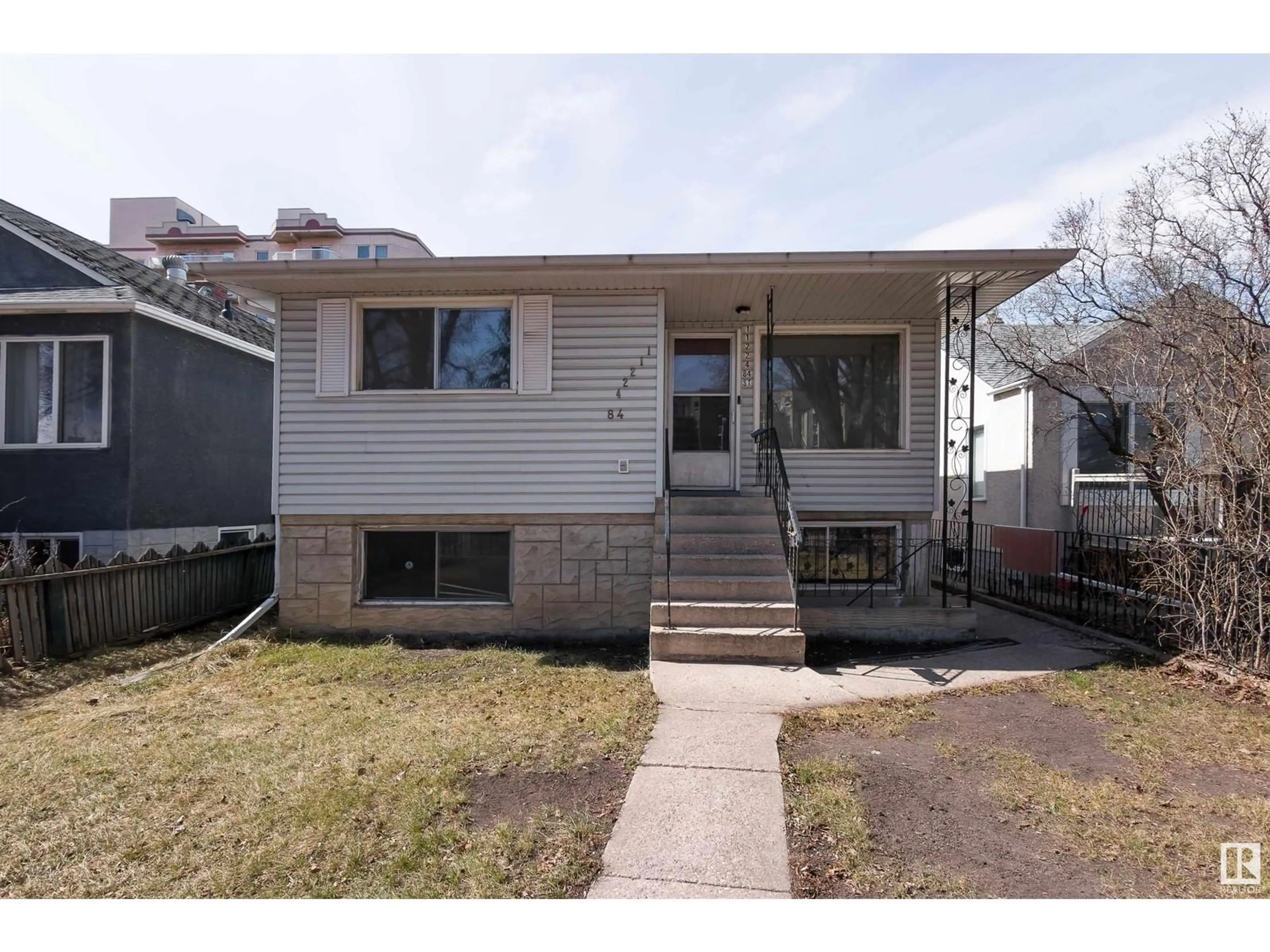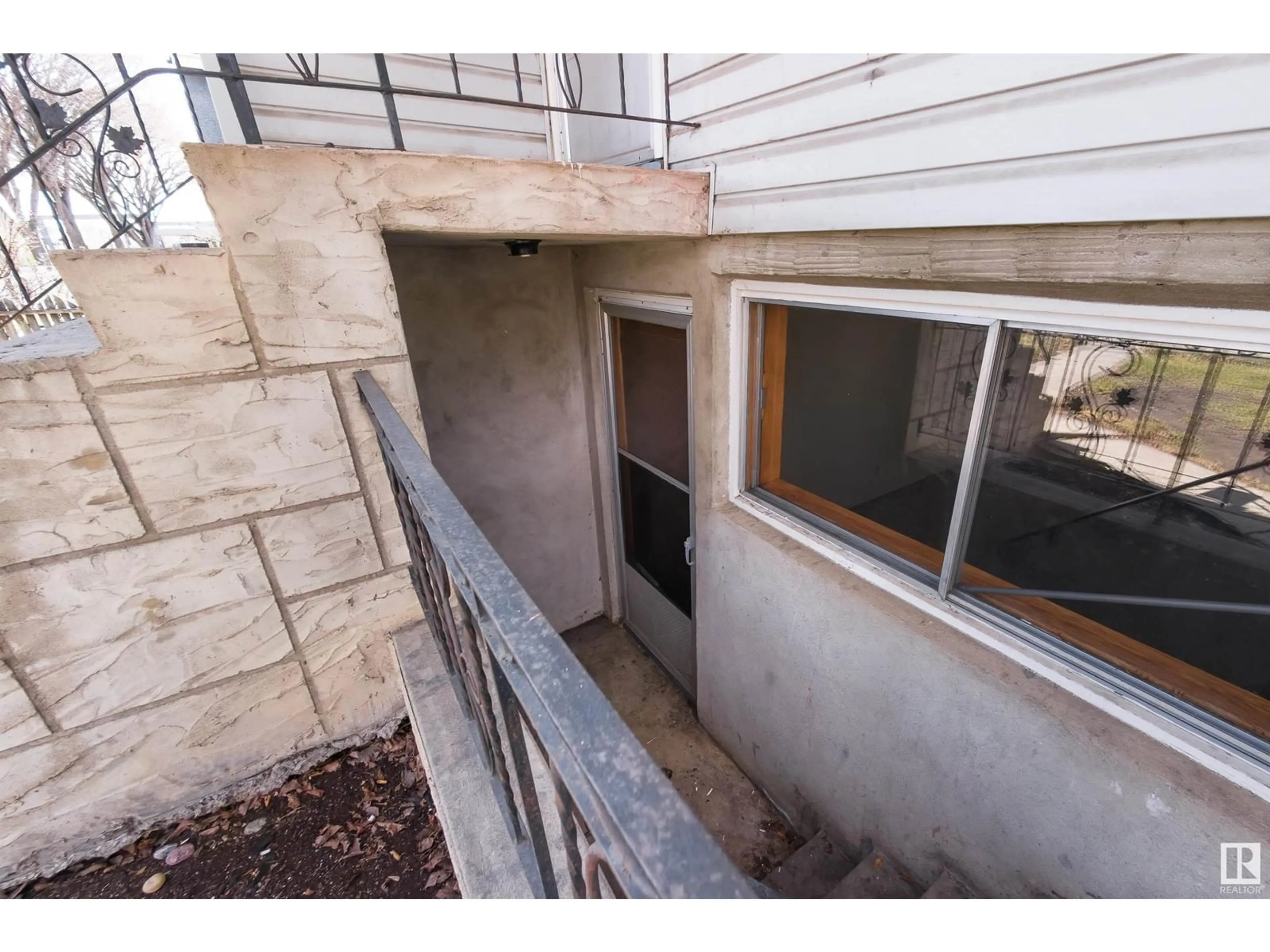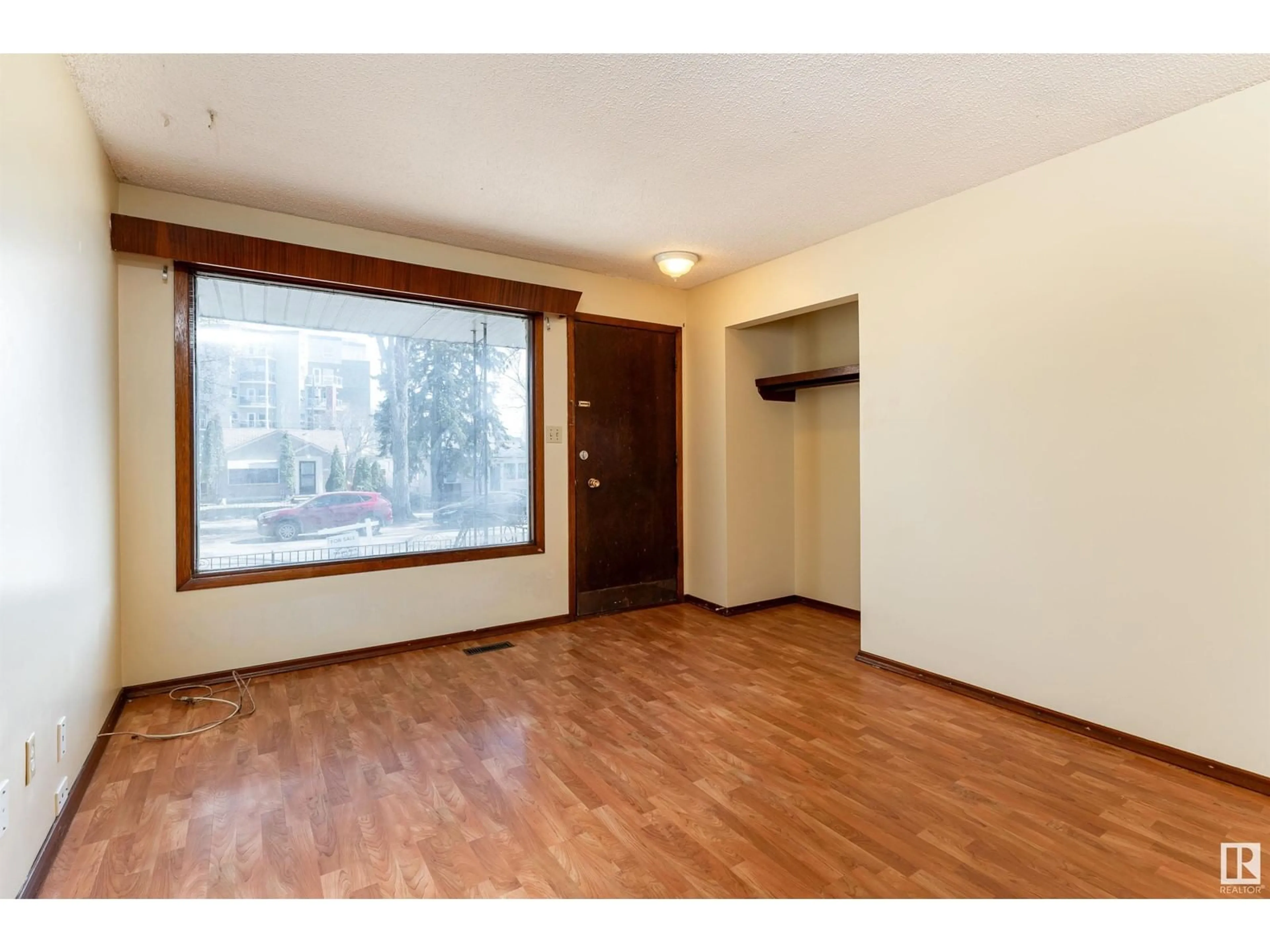11224 84 ST, Edmonton, Alberta T5B3A9
Contact us about this property
Highlights
Estimated ValueThis is the price Wahi expects this property to sell for.
The calculation is powered by our Instant Home Value Estimate, which uses current market and property price trends to estimate your home’s value with a 90% accuracy rate.Not available
Price/Sqft$306/sqft
Est. Mortgage$1,455/mo
Tax Amount ()-
Days On Market4 days
Description
Investment opportunity! Centrally located and packed with potential, this well-maintained home over 1100sqft offers separate entrances, second kitchen in the basement and a double garage with huge driveway for additional private parking - making it an ideal choice for savvy investors or multi-generational living. The main floor features 3 bedrooms, 1 bathroom and a bright living room and kitchen. The basement offers large windows and an open concept living room and kitchen, 1 large bedroom (large enough to convert to 2 bedrooms), 1 bathroom and its own private entrance. Brand new carpet throughout. Short walk to the LRT station and within walking distance to Commonwealth Stadium. This location ensures strong rental demand with easy access to downtown, Chinatown, Kingsway Mall, the River Valley and all amenities. (id:39198)
Property Details
Interior
Features
Main level Floor
Living room
Dining room
Kitchen
Primary Bedroom
Property History
 35
35



