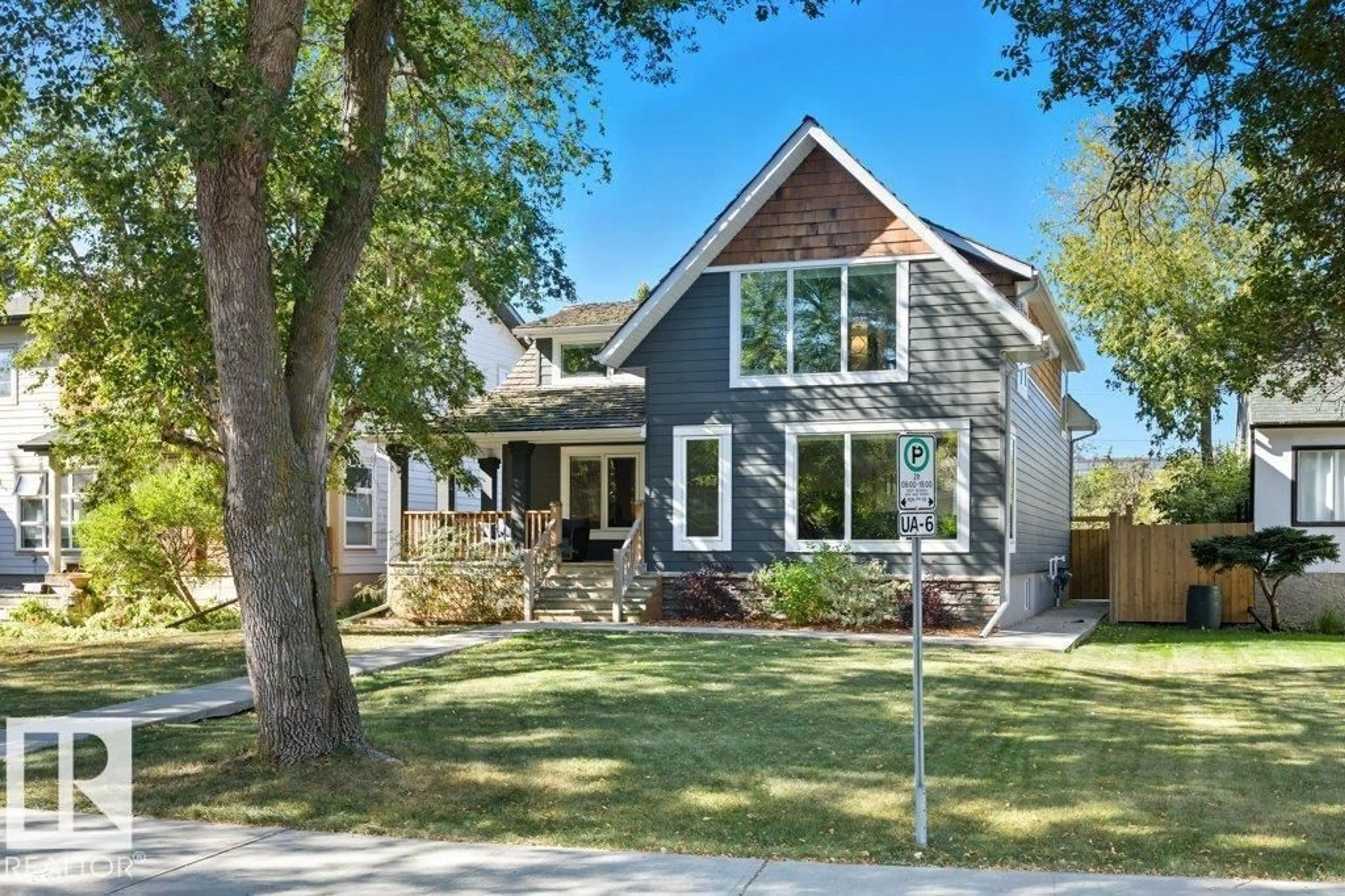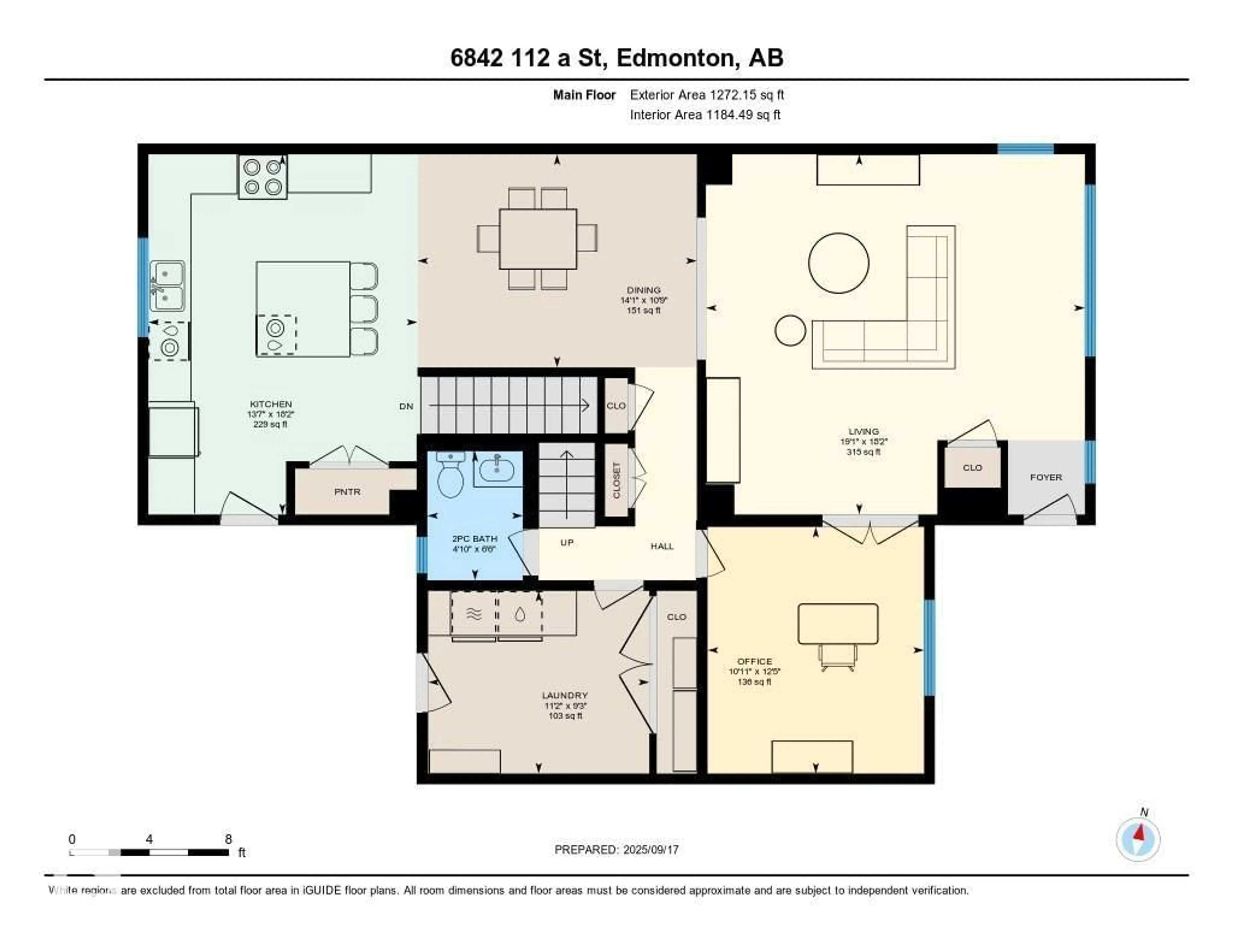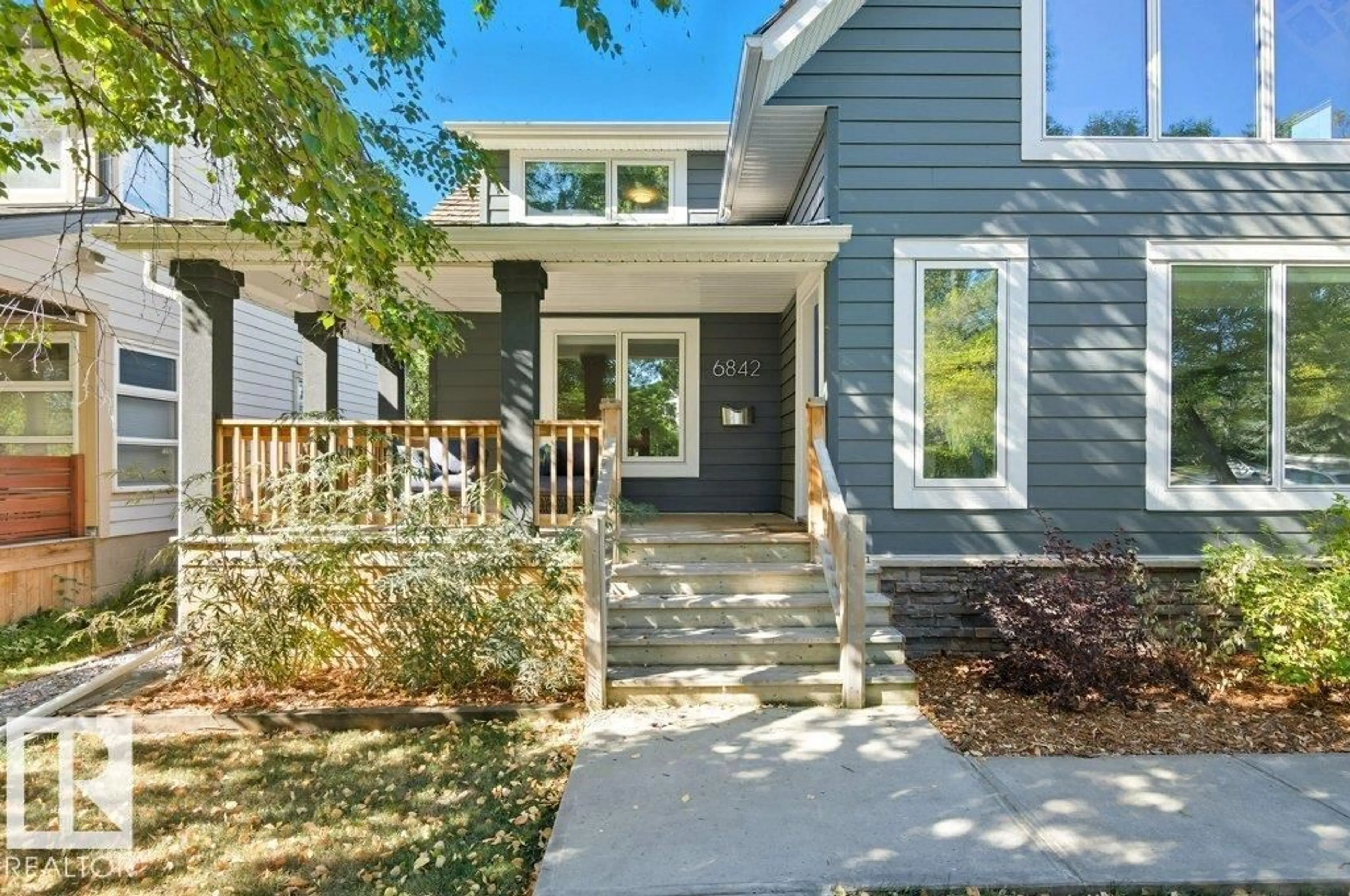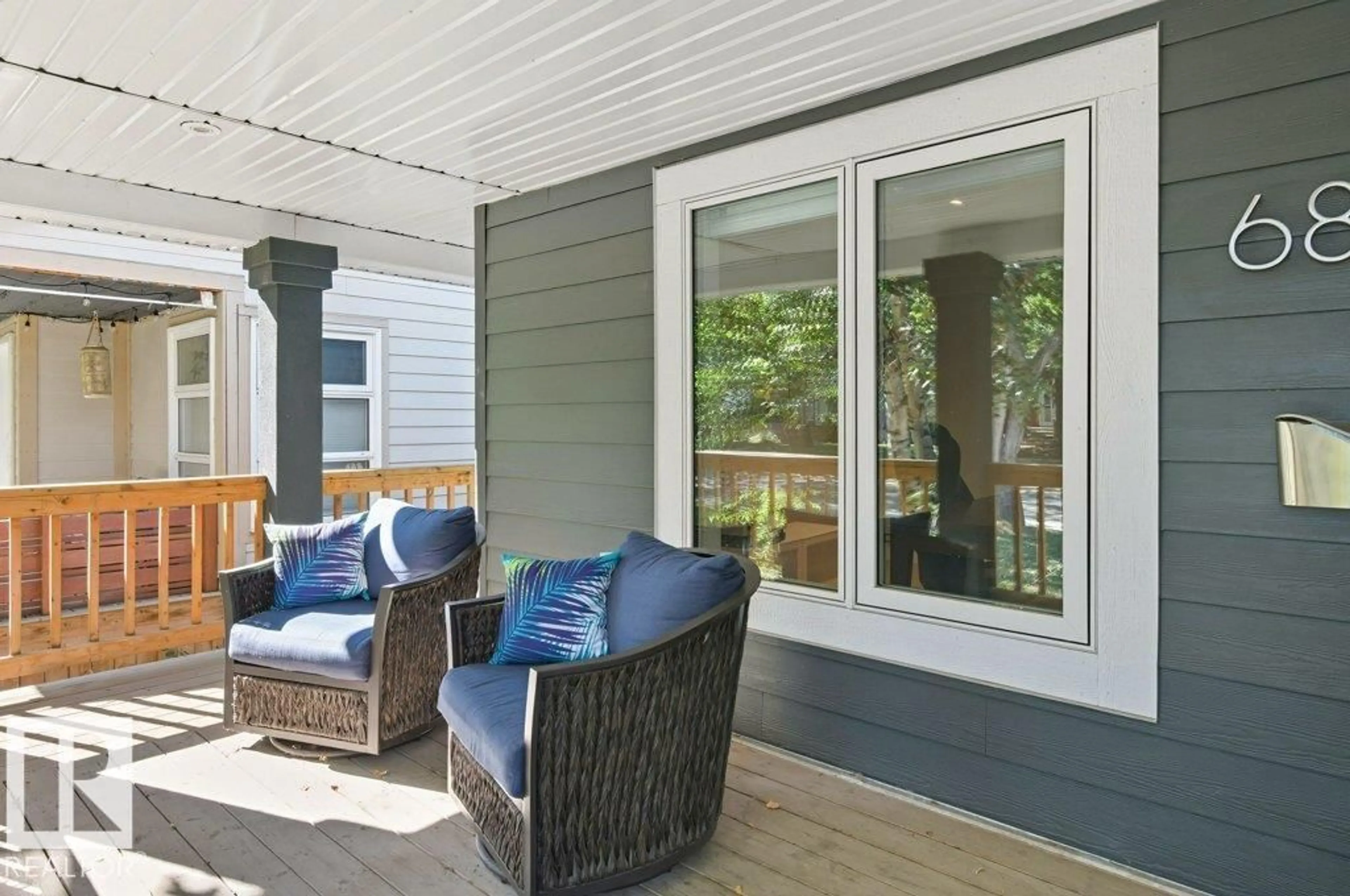6842 112A ST NW, Edmonton, Alberta T6H3K6
Contact us about this property
Highlights
Estimated valueThis is the price Wahi expects this property to sell for.
The calculation is powered by our Instant Home Value Estimate, which uses current market and property price trends to estimate your home’s value with a 90% accuracy rate.Not available
Price/Sqft$375/sqft
Monthly cost
Open Calculator
Description
ONE OF A KIND TWO STOREY IN PARKKALLEN offering nearly 2400sqft above grade plus a fully finished basement. Major upgrades include bleached oak engineered hardwood, custom kitchen cabinets, new appliances (2021), triple pane windows (2021), A/C (2021), direct vent HWT, and a high-efficiency furnace (2020). The home features 3.5 bathrooms, bright versatile living spaces, and a seamless 2011 addition - exterior wrapped with with 2” strapped insulation, HARDIE PLANK siding and a gorgeous cedar shake roof (2011). A heated triple garage with loft offers ROUGHED IN - sewer lines and in slab heating for future suite potential. The yard is fully fenced (2021) and landscaped for easy enjoyment. Incredible location with quick access to McKernan/Belgravia LRT station, Saville Centre, U of A, and Downtown. Families will appreciate nearby spray park, community gardens, and top-rated schools. A rare blend of modern updates, timeless charm, and a vibrant, family-friendly community! (id:39198)
Property Details
Interior
Features
Main level Floor
Living room
5.54 x 4.13Dining room
3.28 x 4.29Kitchen
5.54 x 4.13Laundry room
2.81 x 3.4Property History
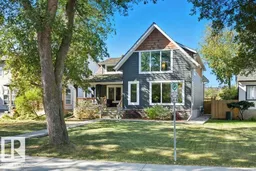 72
72
