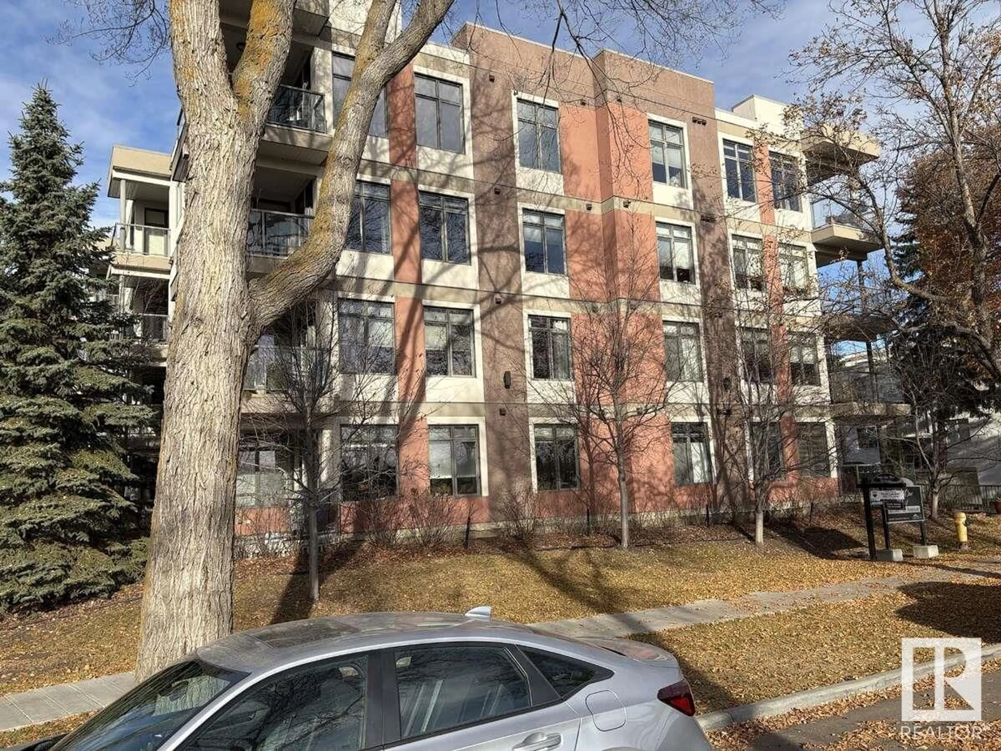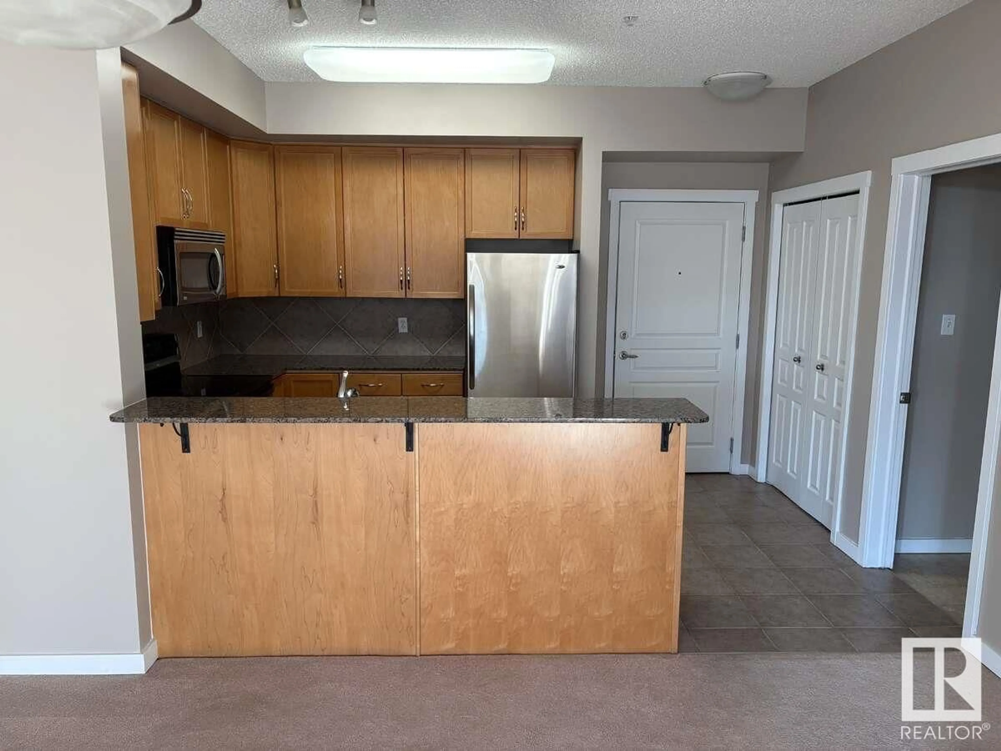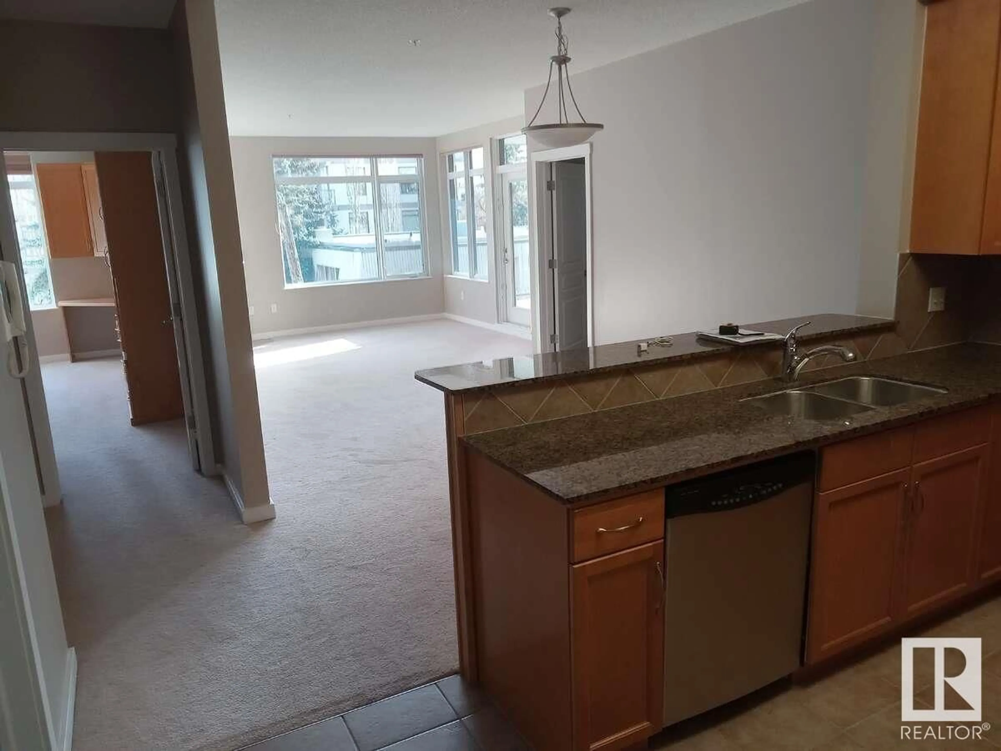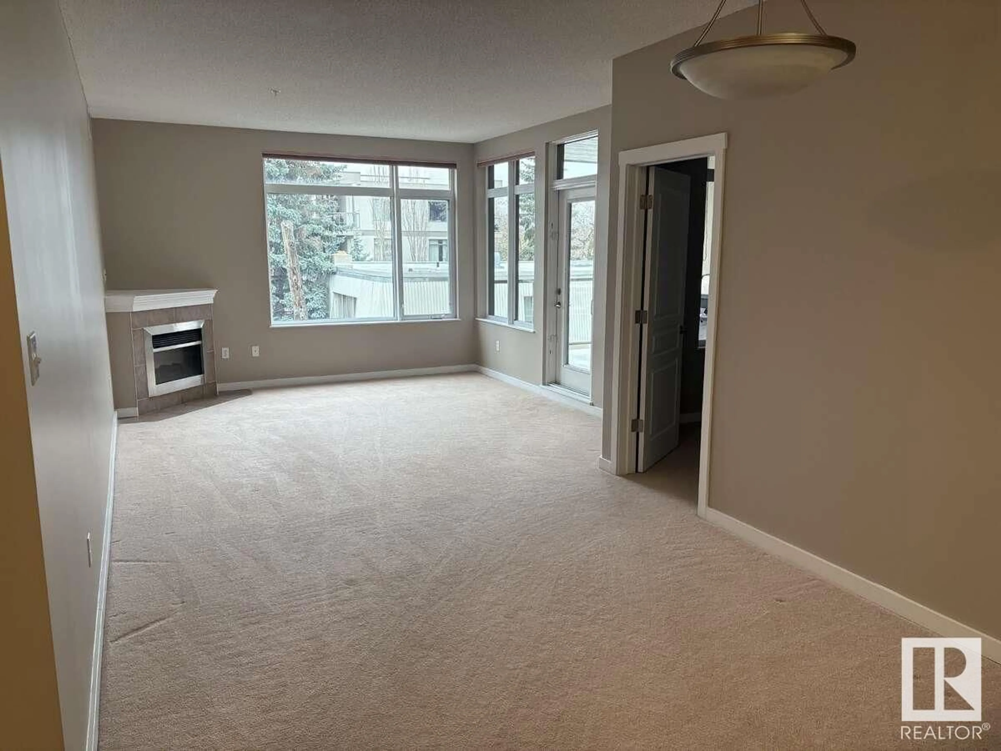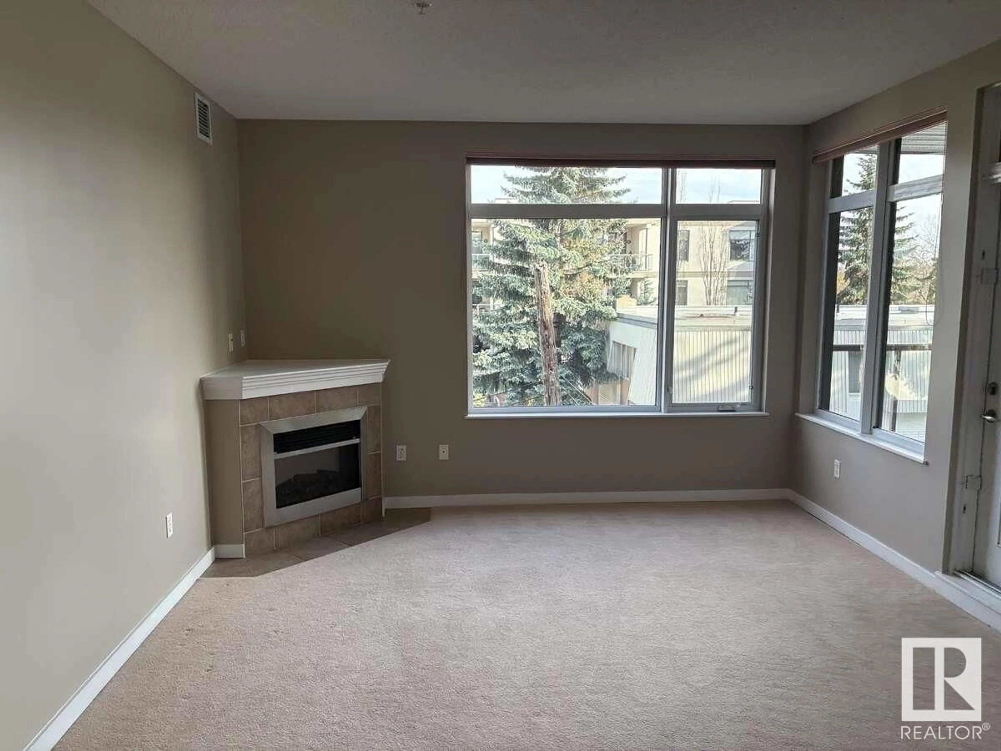#301 - 11140 68 AV, Edmonton, Alberta T6H2C2
Contact us about this property
Highlights
Estimated valueThis is the price Wahi expects this property to sell for.
The calculation is powered by our Instant Home Value Estimate, which uses current market and property price trends to estimate your home’s value with a 90% accuracy rate.Not available
Price/Sqft$282/sqft
Monthly cost
Open Calculator
Description
For more information, please click on View Listing on Realtor Website. Own this lovely 2 bedroom, 2 bathroom unit in this quiet neighborhood of Parkallen. Building is steel and concrete construction. Unit has high ceilings and comes with titled underground parking and storage. Large main bedroom with bathroom and large walk in closet. Second bedroom is complete with built-in wallbed and desk/office. Kitchen has a stainless appliances as well as granite countertops. A large covered balcony is wonderful for grilling and enjoying the view on warm summer evenings. Building has an exercise and amenities room and is located near a school/playground, community center, local coffee shop and bakery. Easy access to buses, LRT, U of A, Southgate and Whyte Avenue. High quality vinyl plank flooring upgrade in July 2025. (id:39198)
Property Details
Interior
Features
Main level Floor
Dining room
3.1 x 2.74Kitchen
2.74 x 2.84Bedroom 2
3.23 x 4.85Laundry room
1.55 x 2.84Exterior
Parking
Garage spaces -
Garage type -
Total parking spaces 1
Condo Details
Amenities
Ceiling - 10ft
Inclusions
Property History
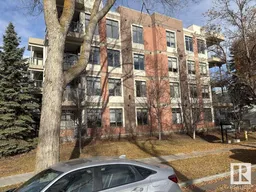 27
27
