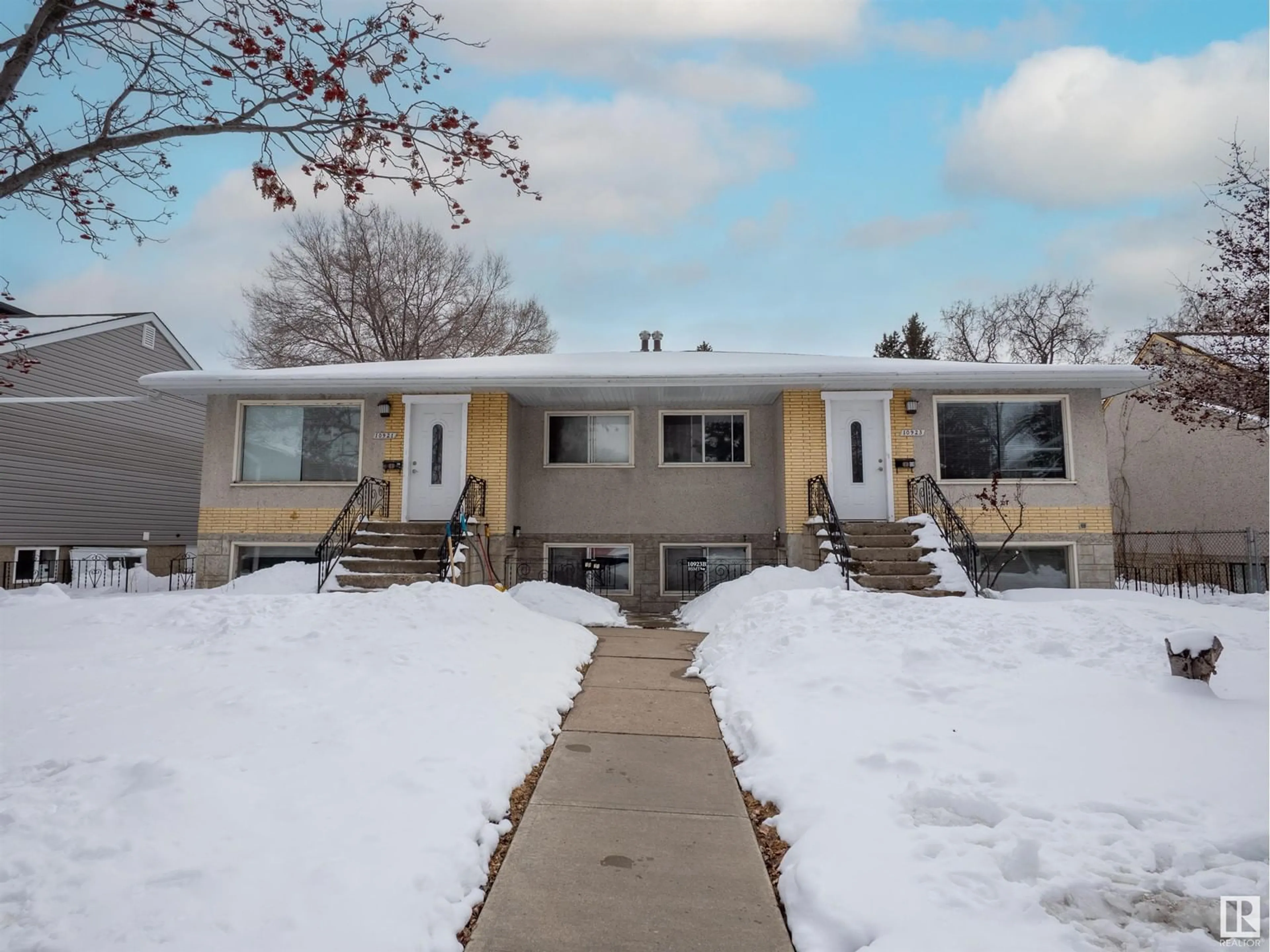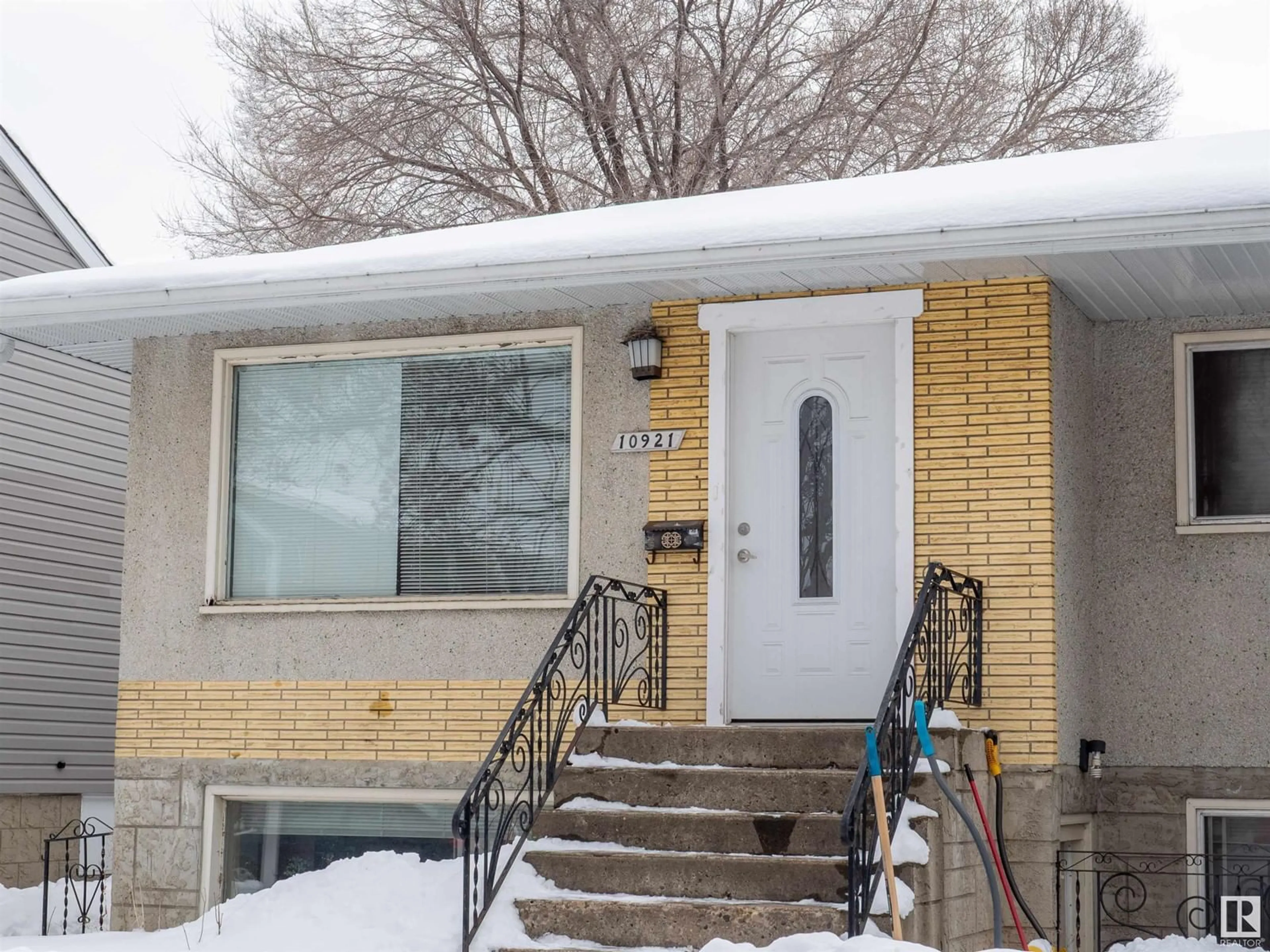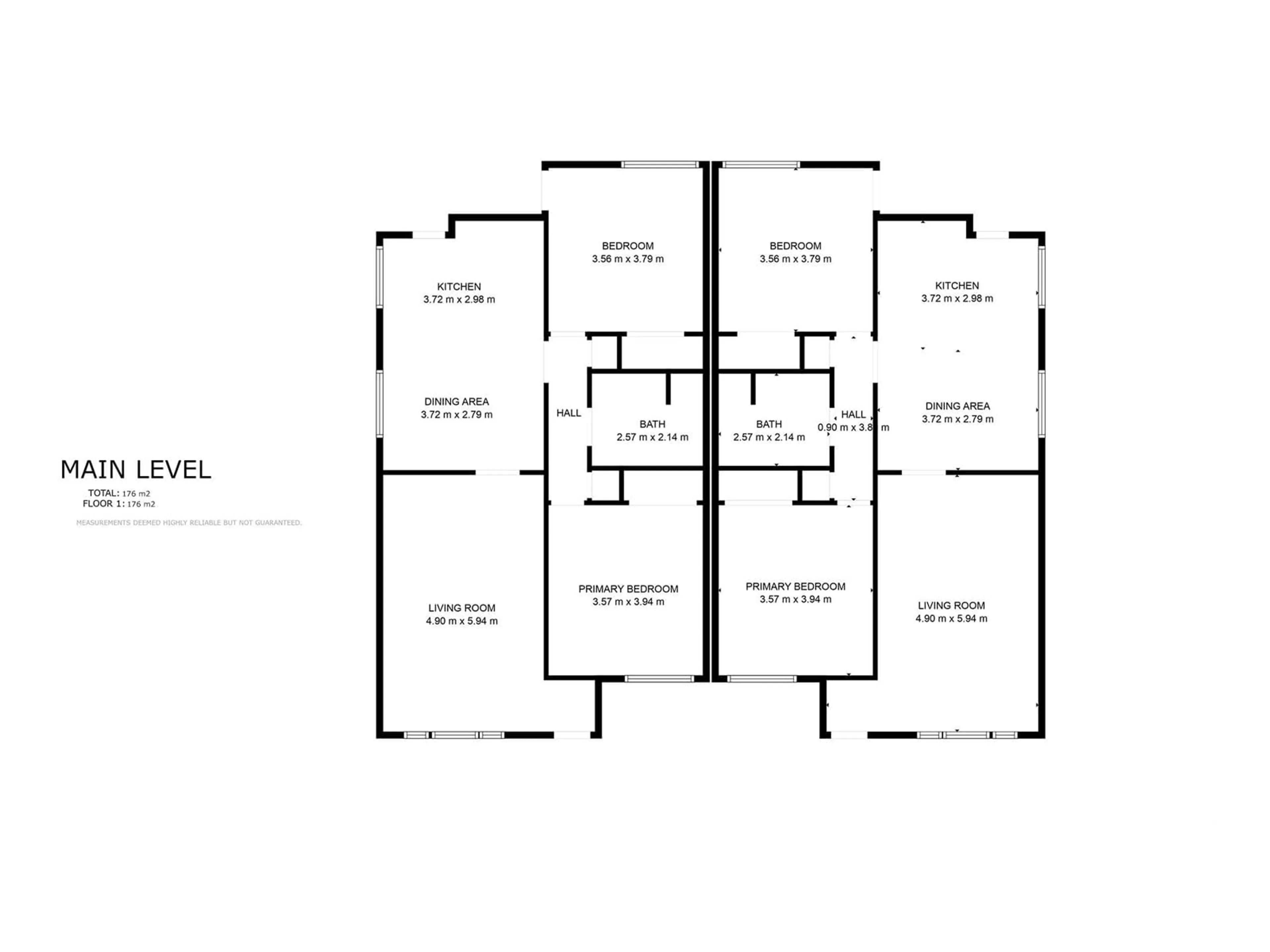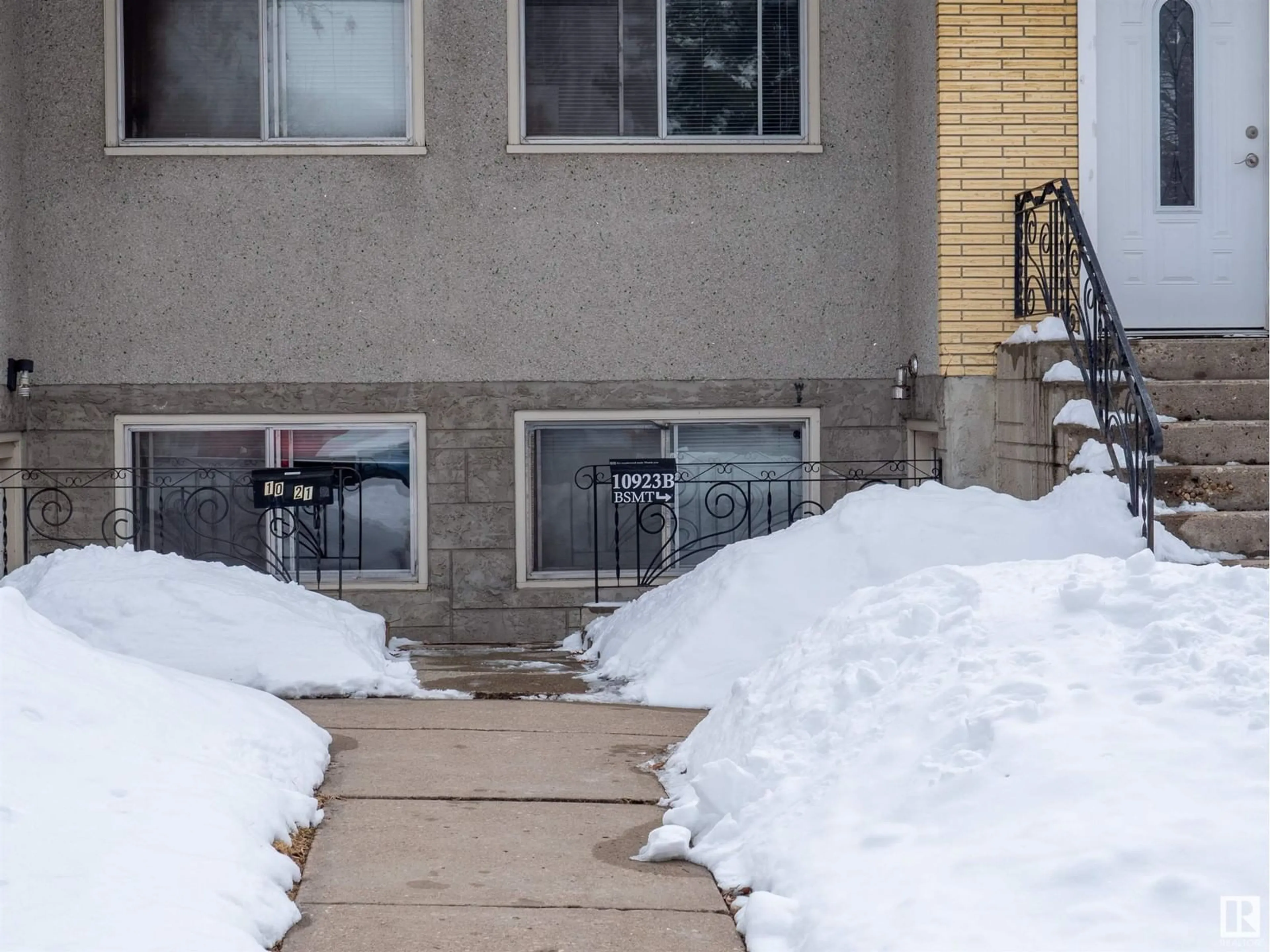NW - 10921 - 10923 68 AV, Edmonton, Alberta T6H2B9
Contact us about this property
Highlights
Estimated ValueThis is the price Wahi expects this property to sell for.
The calculation is powered by our Instant Home Value Estimate, which uses current market and property price trends to estimate your home’s value with a 90% accuracy rate.Not available
Price/Sqft$431/sqft
Est. Mortgage$3,861/mo
Tax Amount ()-
Days On Market73 days
Description
Prime Investment Opportunity in the sought after neighbourhood of Parkallen. Close to U of A, Southgate shopping mall and Whyte Avenue. Easy access to public transportation. This side by side bi-level style has 4 suites, built on 2 massive Titled Lots. Updates include roof (2014) and hot water tanks. Each upper and bottom units are bright and inviting. Each upper level unit has 2 spacious bedrooms, 1 full bath, kitchen & dining room and huge living room. Approximately 1,000 sq.ft. Each lower level has huge windows. 1 bedroom, 1 full bath, kitchen & dining room and a huge living room. Approximately 750 sq.ft. Each side of the duplex has a shared laundry (coin operated) and mechanical room. Double detached garage with center divider wall for 2 single parking stalls. Don't miss this rare opportunity ! (id:39198)
Property Details
Interior
Features
Main level Floor
Living room
5.94 x 4.9Dining room
3.72 x 2.79Kitchen
3.72 x 2.98Primary Bedroom
3.79 x 3.56Property History
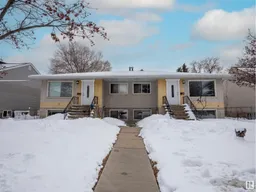 34
34
