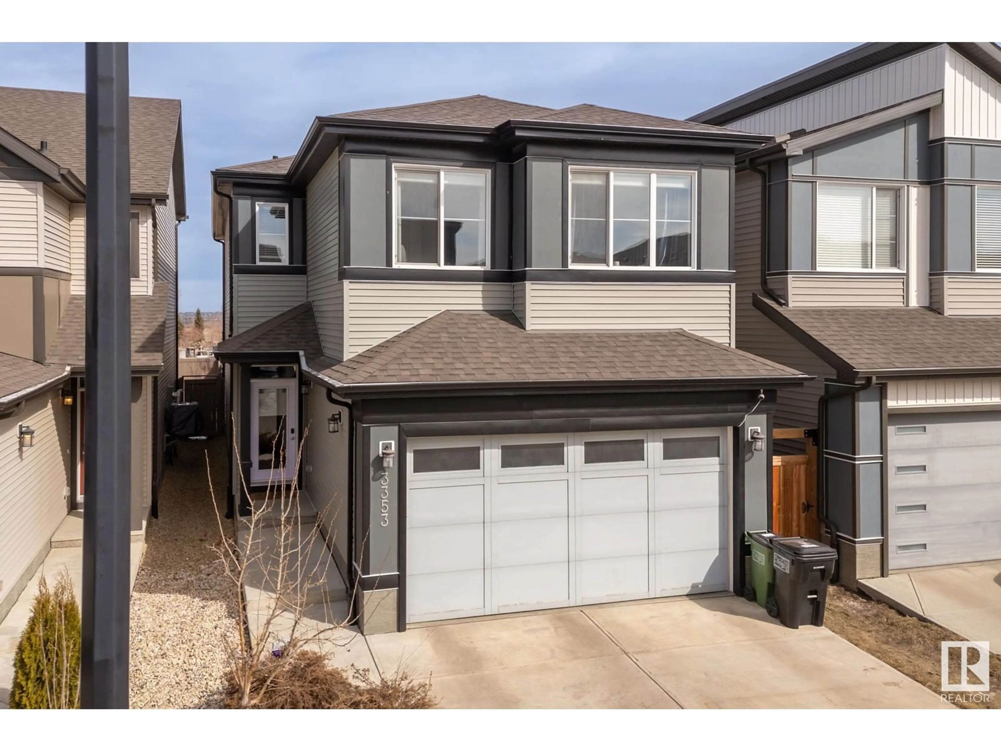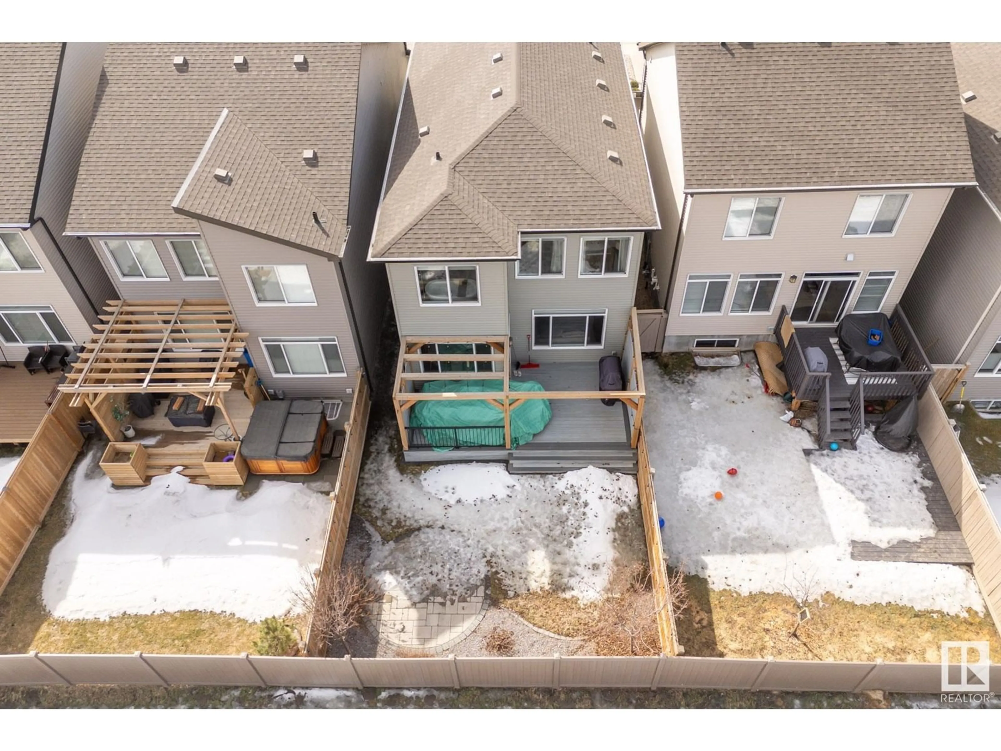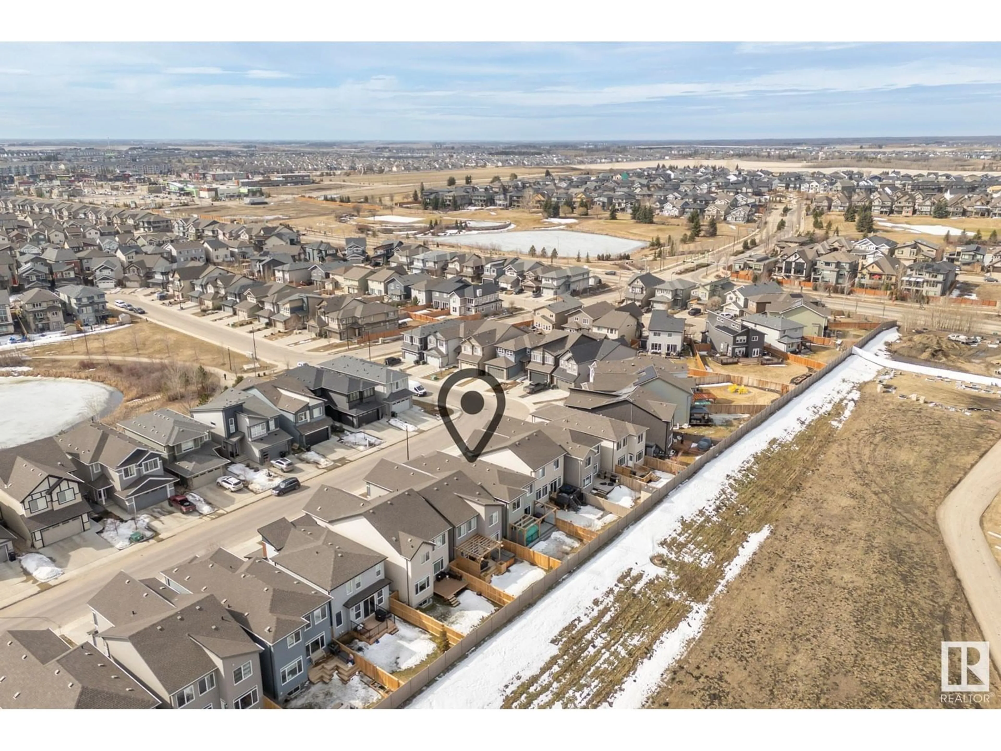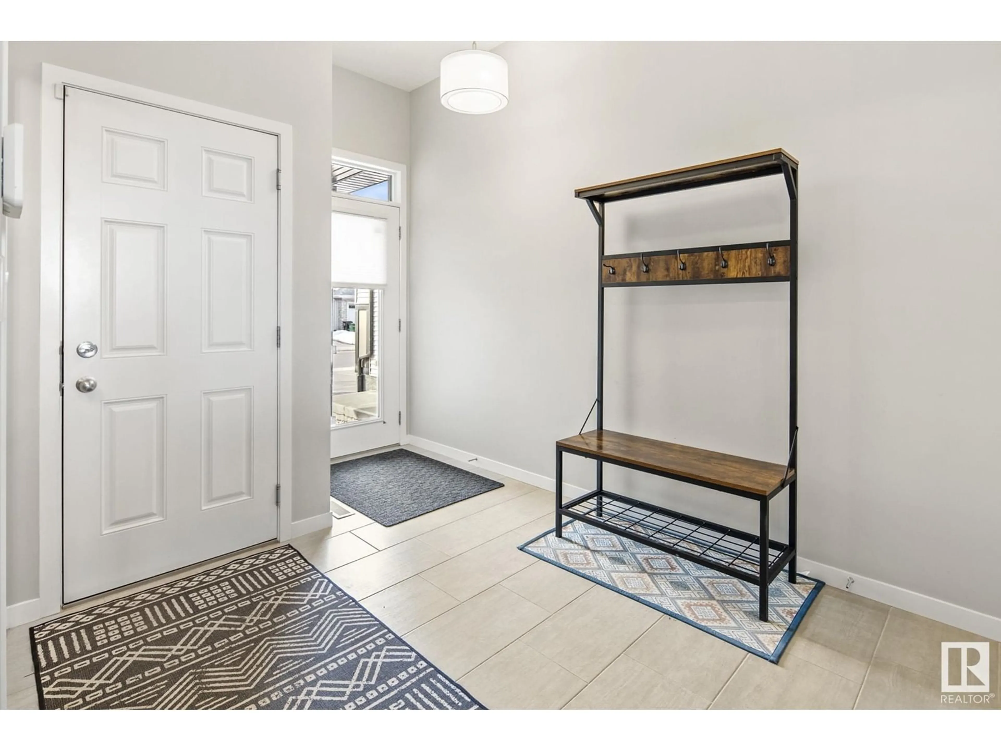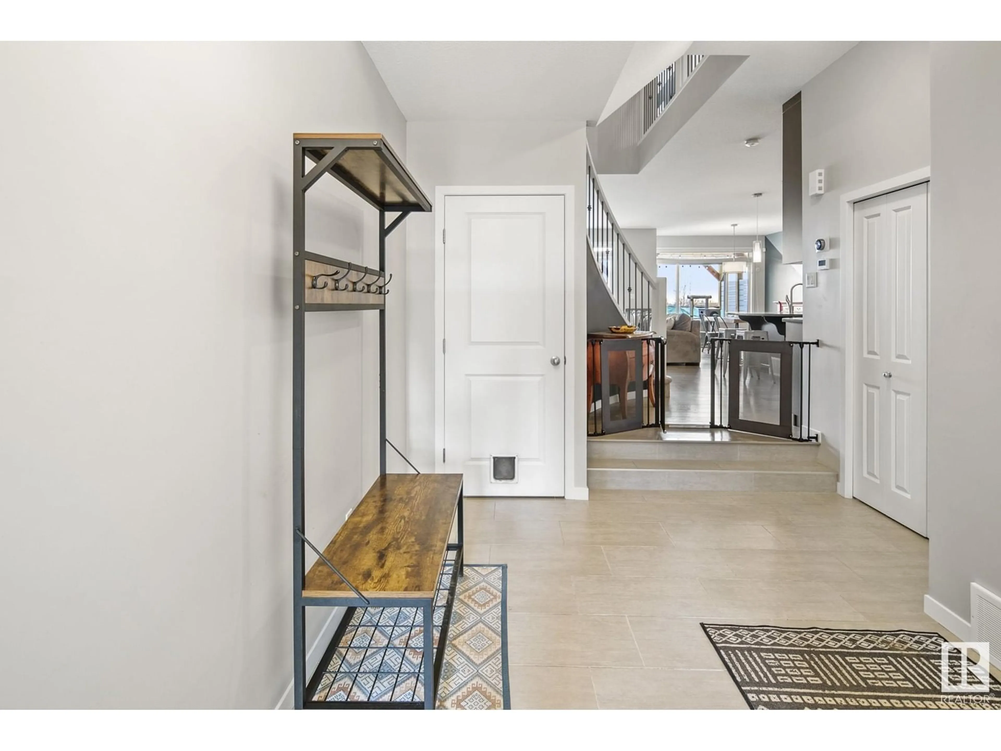SW - 3353 PARKER LO, Edmonton, Alberta T6W4C2
Contact us about this property
Highlights
Estimated ValueThis is the price Wahi expects this property to sell for.
The calculation is powered by our Instant Home Value Estimate, which uses current market and property price trends to estimate your home’s value with a 90% accuracy rate.Not available
Price/Sqft$272/sqft
Est. Mortgage$2,491/mo
Tax Amount ()-
Days On Market29 days
Description
Welcome to this beautiful, UPGRADED & MOVE-IN READY home nestled in the serene & family-friendly community of Paisley in SW Edmonton! BACKING A GREEN SPACE, you'll love being surrounded by beautiful walking trails, close to all amenities, a unique community dog park & easy access to the Henday. With over 2100 sq.ft, this 3 bed+2.5 bath home features a number of UPGRADES including a DOUBLE TANDEM HEATED GARAGE that can accommodate 3 CARS, A/C, gas stove, 2 5pc bathrooms, PROFESSIONALLY LANDSCAPED backyard, the list goes on. The large front foyer flows seamlessly into the modern OPEN CONCEPT main floor with an expansive kitchen with stone counters, s/s appliances & corner pantry & overlooks the dining room & SPACIOUS living room with large windows & captivating fireplace. The STUNNING CURVED STAIRCASE leads you upstairs which features a central bonus room, a LARGE primary bedroom with a SPA-LIKE ENSUITE & W/I closet, 2 additional bedrooms each with W/I closets, 5pc bath & a great size laundry room. (id:39198)
Property Details
Interior
Features
Main level Floor
Living room
3.97 x 5.13Dining room
3.02 x 3.88Kitchen
3.99 x 4.63Property History
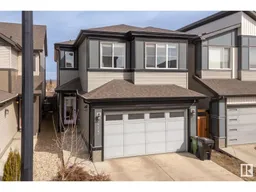 40
40
