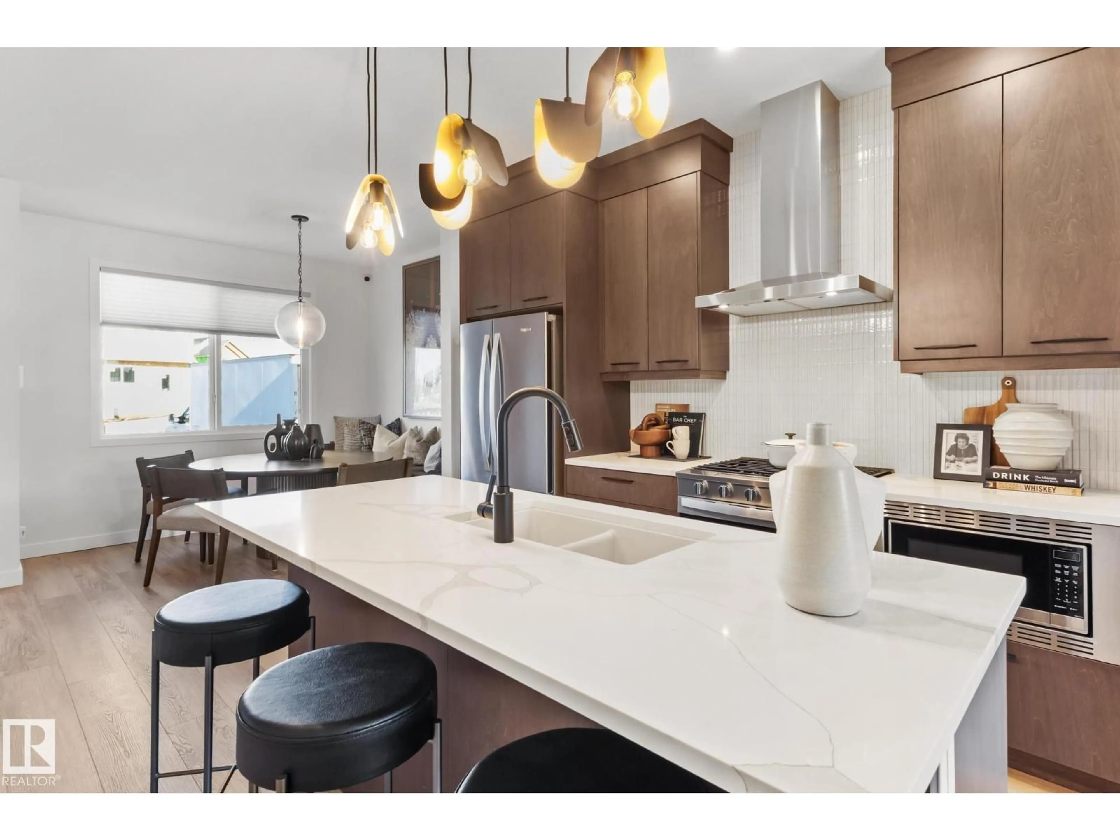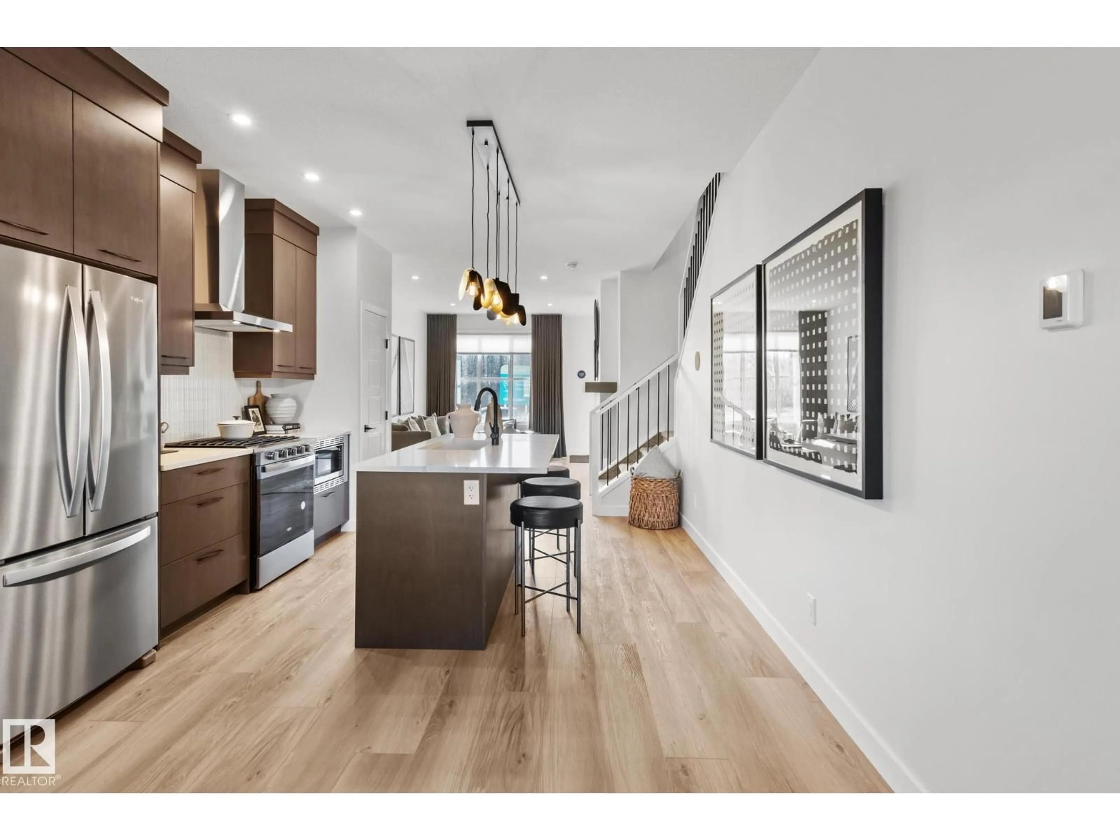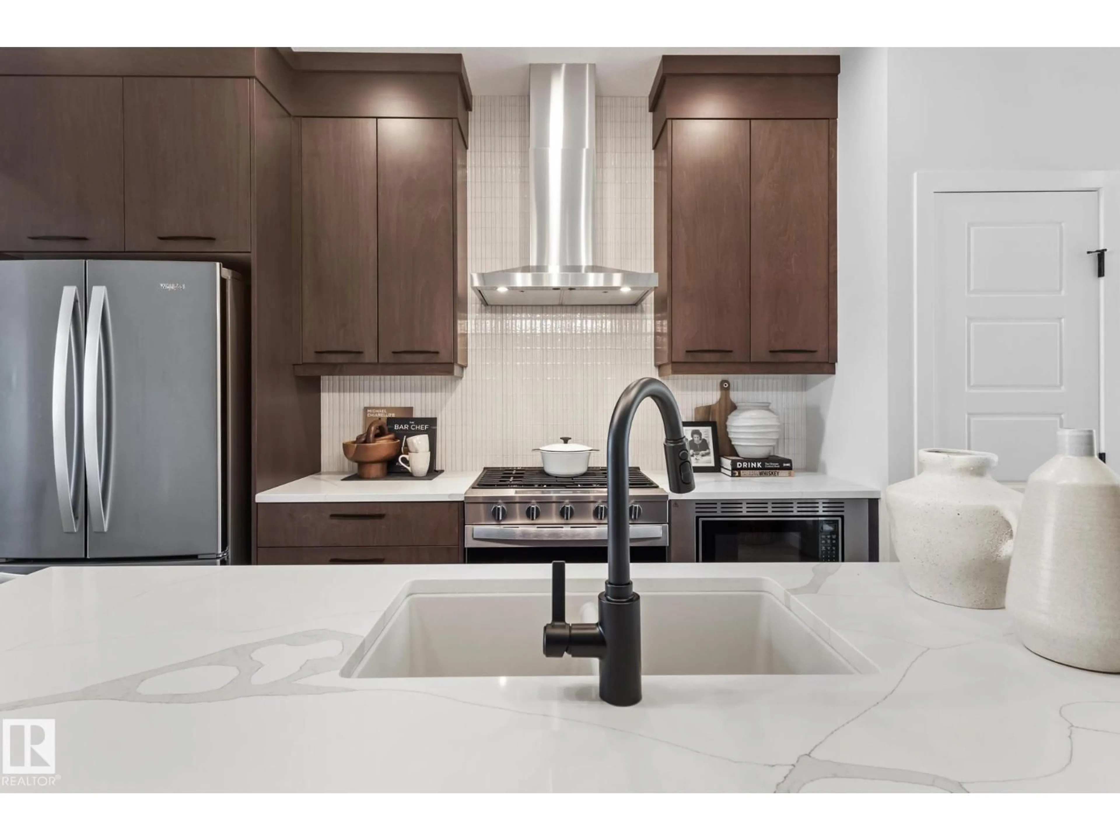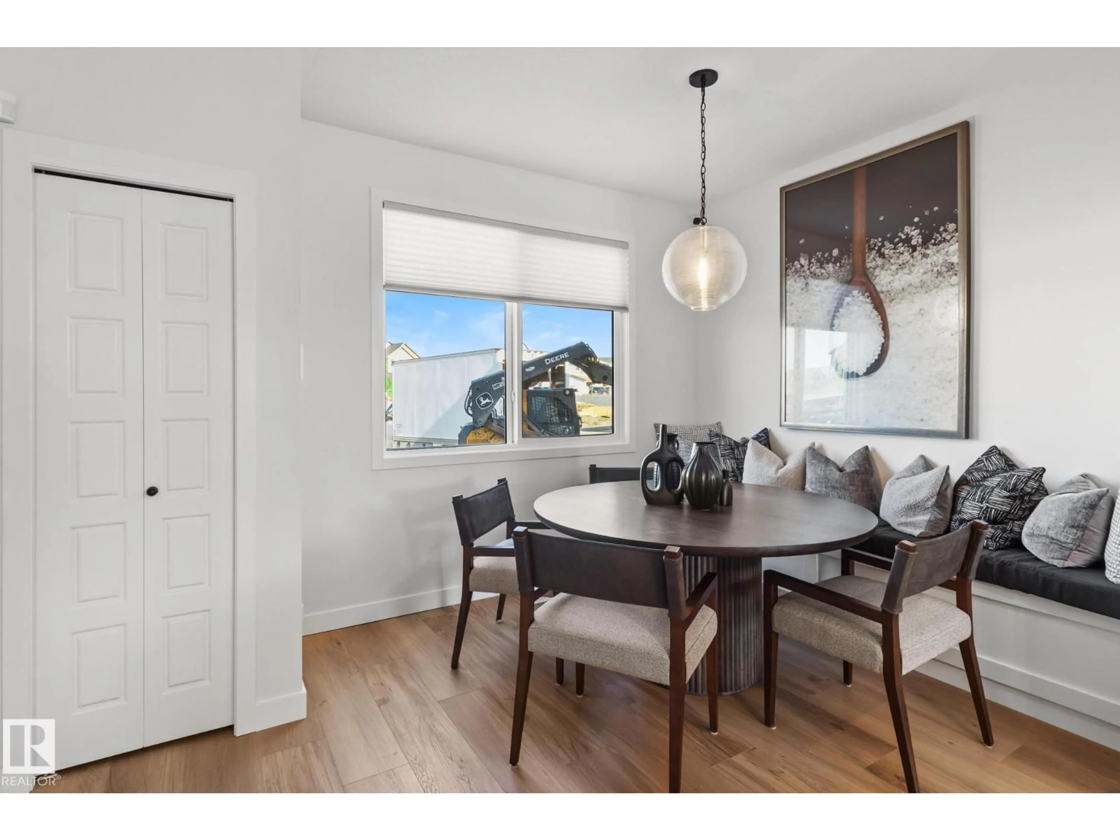SW - 272 PATERSON LI, Edmonton, Alberta T6W5V2
Contact us about this property
Highlights
Estimated valueThis is the price Wahi expects this property to sell for.
The calculation is powered by our Instant Home Value Estimate, which uses current market and property price trends to estimate your home’s value with a 90% accuracy rate.Not available
Price/Sqft$377/sqft
Monthly cost
Open Calculator
Description
*FREE 20' x 20' GARAGE FOR A LIMITED TIME ONLY* The Kendal is our newer and functional home design, featuring a 2 BEDROOM LEGAL BASEMENT SUITE (kitchen appliances included). The main floor features 9ft ceilings. Your designer kitchen features a pantry, a stainless steel double door fridge, electric range, a chimney hoodfan, a built in microwave, and dishwasher. The upper level features 3 spacious bedrooms and a bonus room. Your primary ensuite has been thoughtfully upgraded to include a glass shower. Enjoy your new backyard that includes a 8X12 pressure treated wood deck. Listing photos of showhome. (id:39198)
Property Details
Interior
Features
Main level Floor
Living room
Dining room
Kitchen
Property History
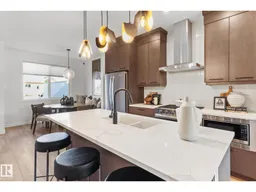 13
13
