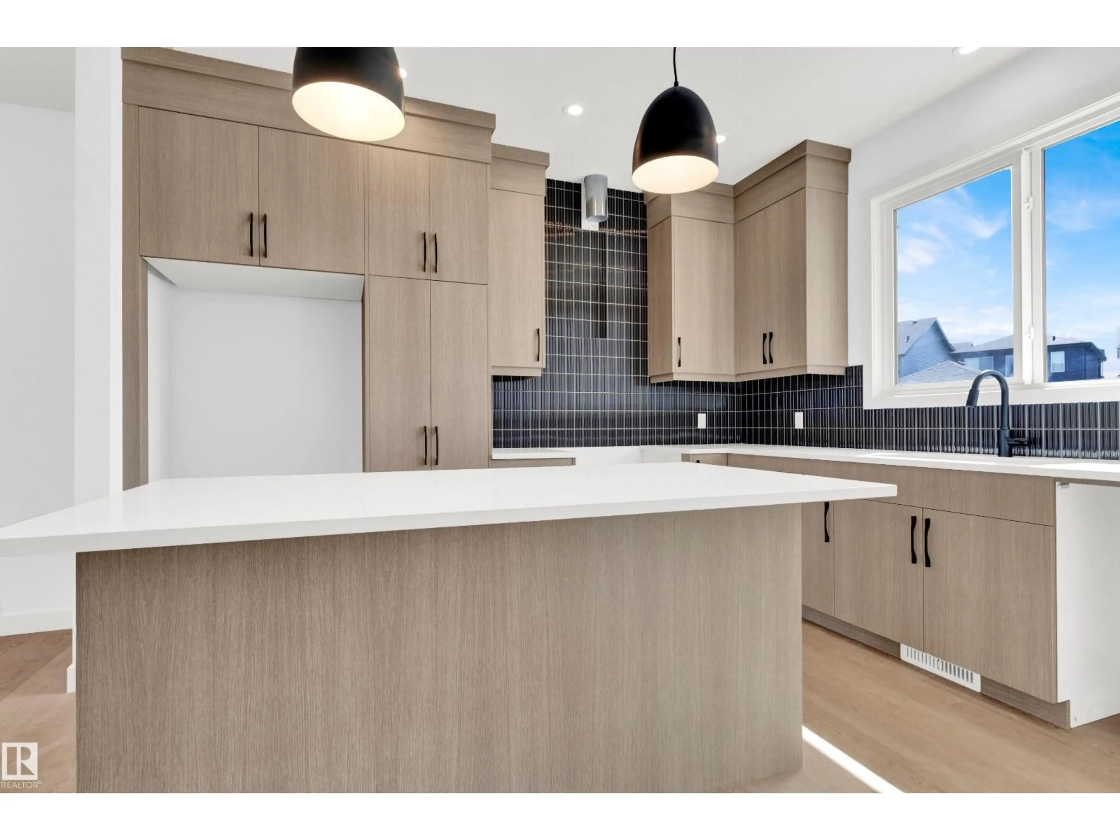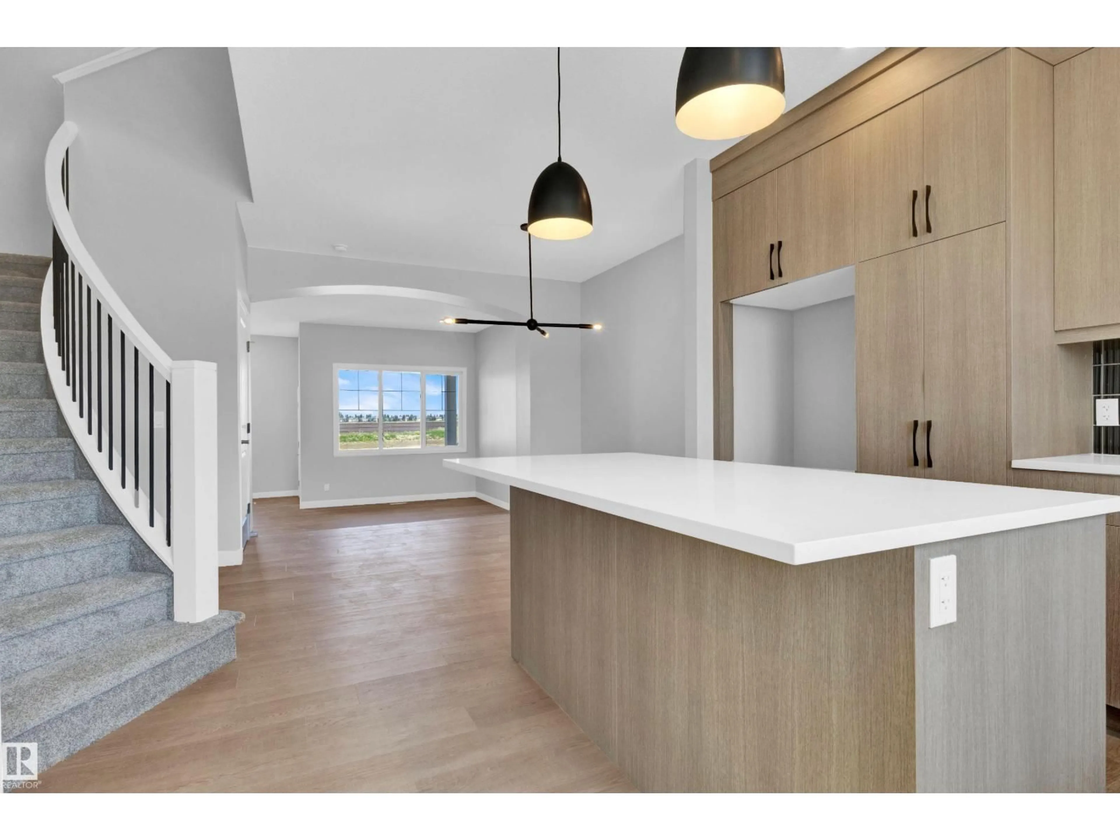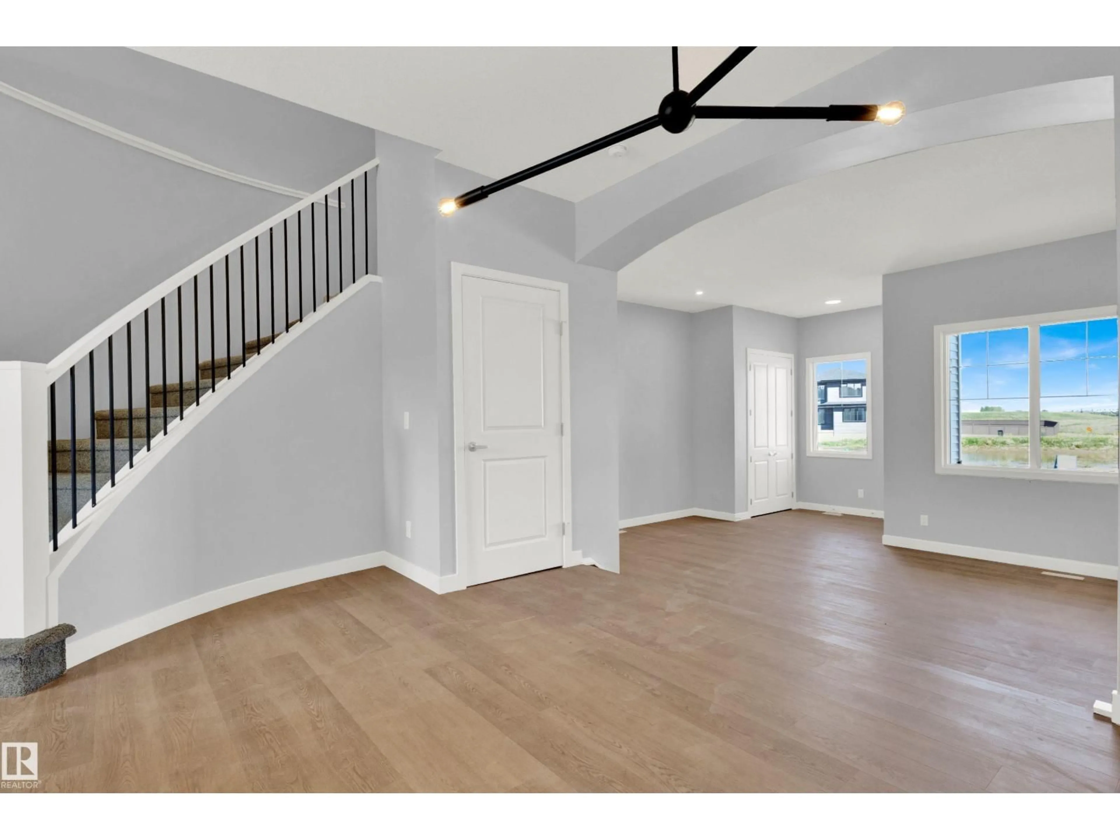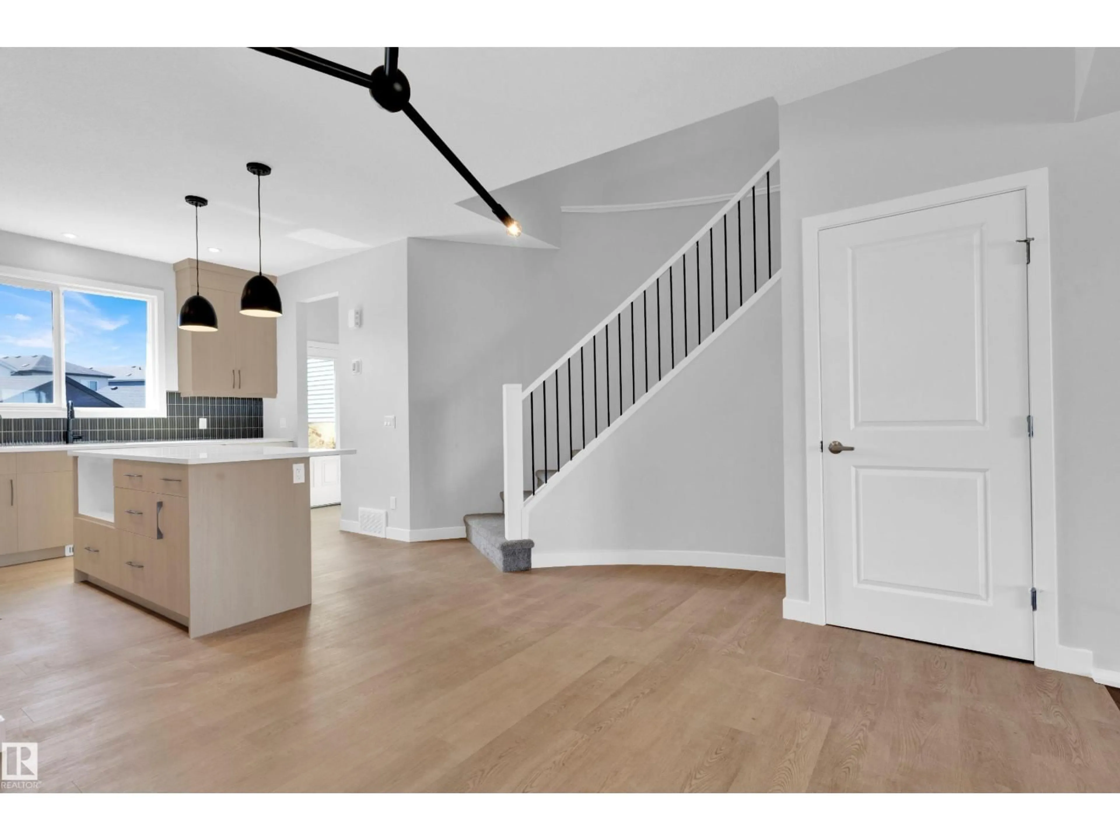SW - 266 PATERSON LI, Edmonton, Alberta T6W5V3
Contact us about this property
Highlights
Estimated valueThis is the price Wahi expects this property to sell for.
The calculation is powered by our Instant Home Value Estimate, which uses current market and property price trends to estimate your home’s value with a 90% accuracy rate.Not available
Price/Sqft$300/sqft
Monthly cost
Open Calculator
Description
*FREE 20X20 GARAGE FOR A LIMITED TIME PROMOTION* **SOLAR PANEL PACKAGE INCLUDED**The Belvedere home design offers 1665 sq. ft. of stylish and functional living in the desirable SW community of Paisley. Offering a oversized SOUTH WEST facing backyard, you'll enjoy the sun all afternoon/evening long. On the main floor, we welcome you with 10ft ceilings in the living room. As you step up into the large dining room you will be wowed by the estate-style curved staircase with spindle railing. The rear kitchen has been thoughtfully designed to include a large island, 3CM quartz, a chimney hoodfan, a double door fridge with internal ice/water, electric range, built in microwave and a dishwasher. Appliances can still be upgraded if you wish. The upper floor welcomes you with a full size laundry room, 2 secondary bedrooms and an oversized primary bedroom with a balcony. Enjoy the spacious primary ensuite and walk in closet. There is a enclosed SIDE ENTRY, perfect for future basement development. (id:39198)
Property Details
Interior
Features
Main level Floor
Living room
Dining room
Kitchen
Property History
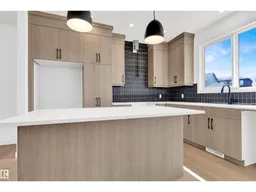 13
13
