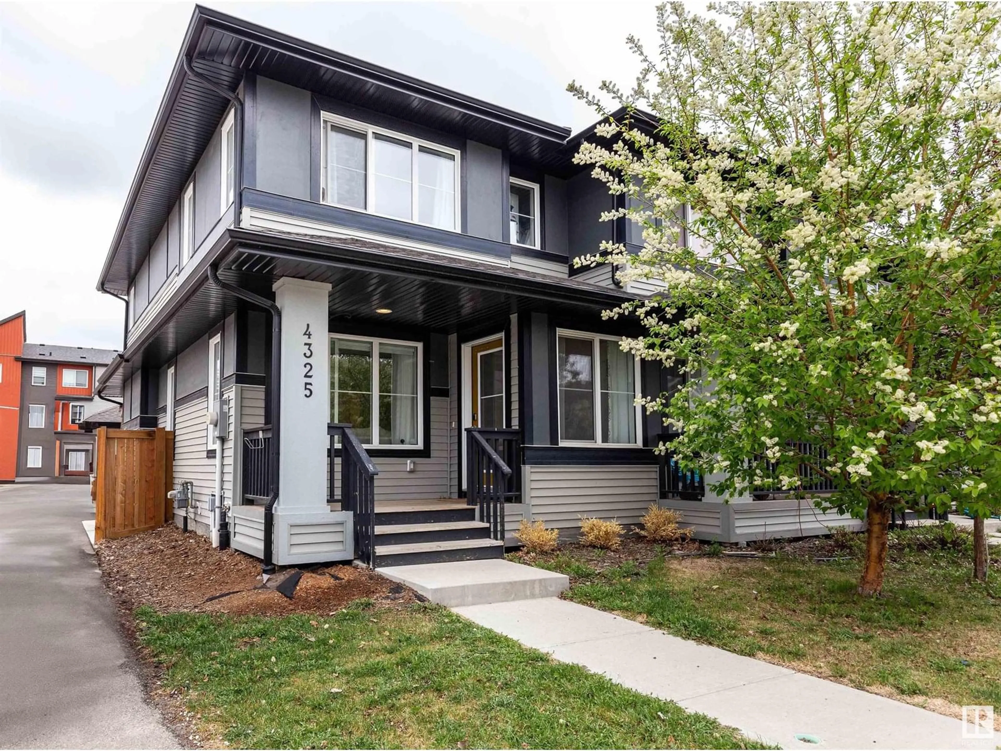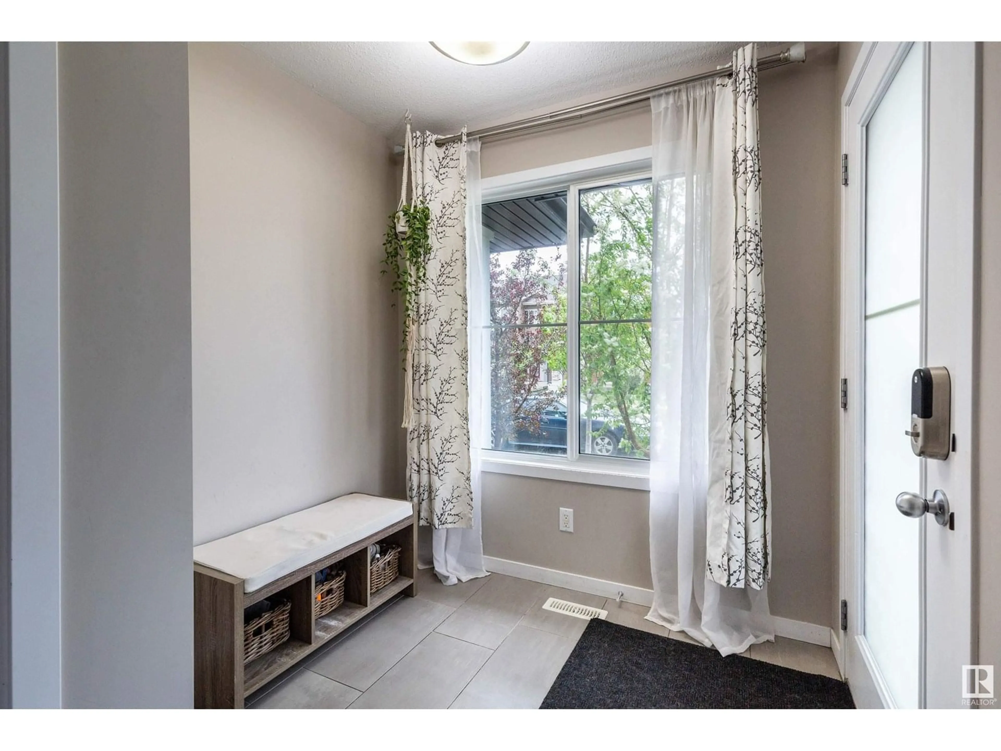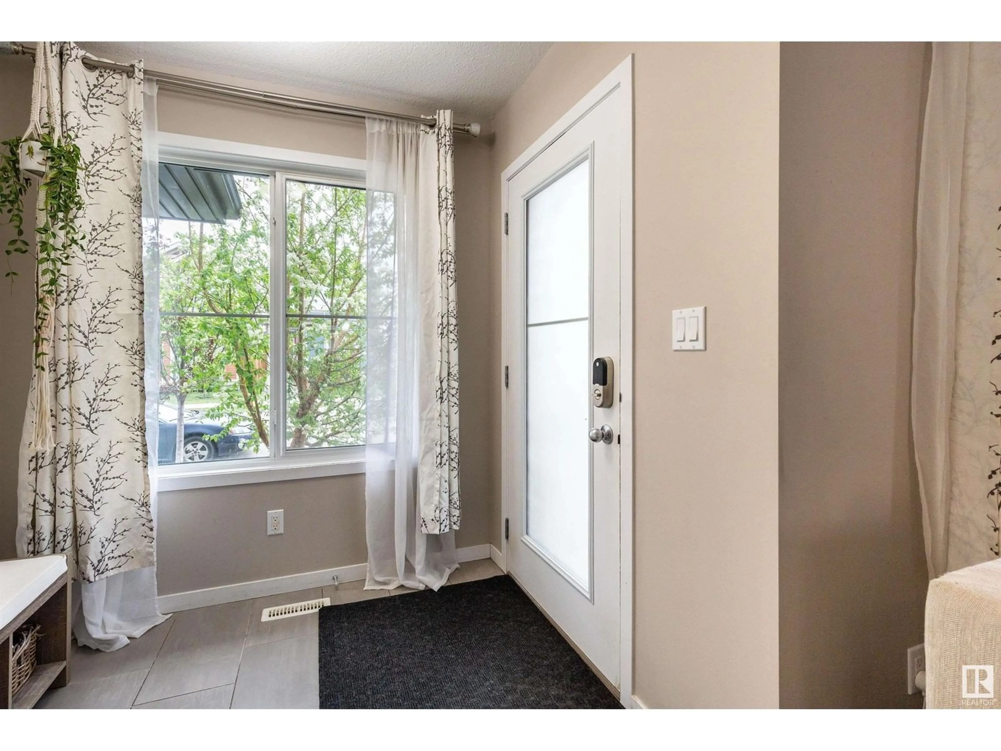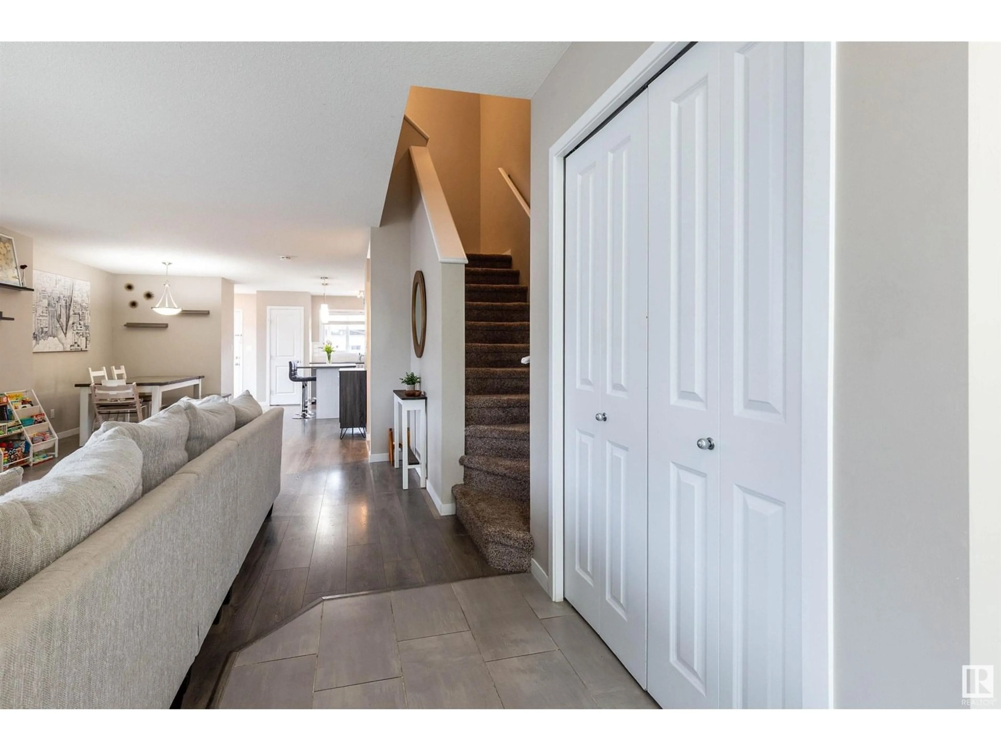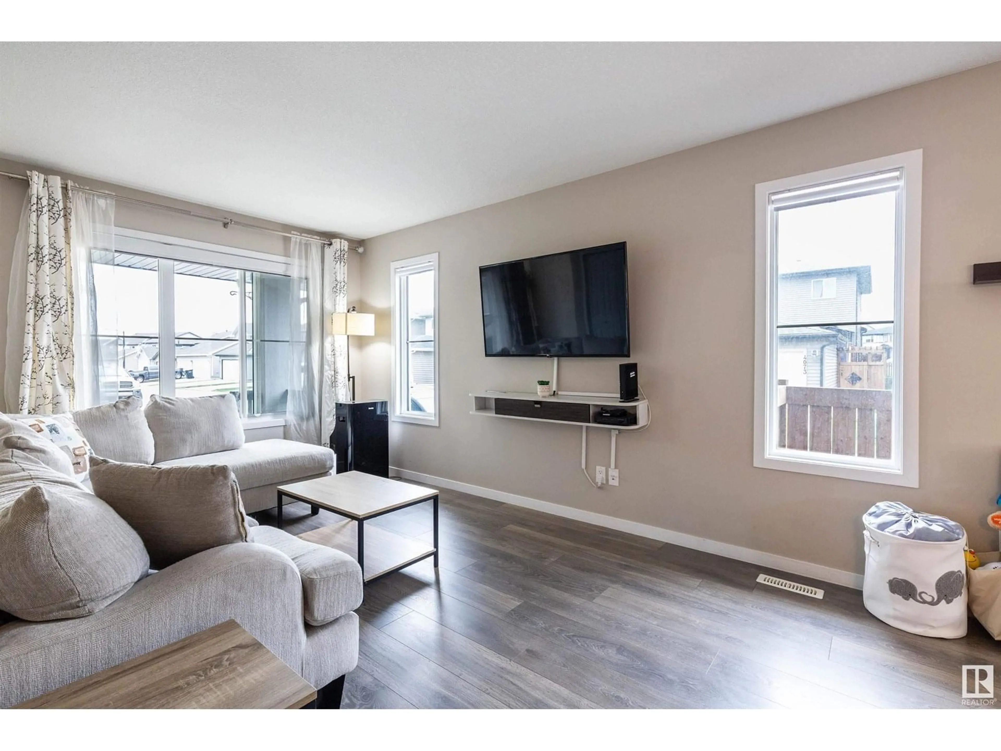LI SW - 4325 PROWSE LINK, Edmonton, Alberta T6W3A7
Contact us about this property
Highlights
Estimated valueThis is the price Wahi expects this property to sell for.
The calculation is powered by our Instant Home Value Estimate, which uses current market and property price trends to estimate your home’s value with a 90% accuracy rate.Not available
Price/Sqft$294/sqft
Monthly cost
Open Calculator
Description
Perfect for first-time home buyers or investors! Located in the desirable, quiet, family and pet-friendly community of Paisley—with no HOA fees—this bright end unit offers a total 1,393 sq ft of open-concept living space. The numerous windows fill the main floor with natural light. Upstairs, you’ll find a spacious primary bedroom with a walk-in closet and 4-piece ensuite, two additional bedrooms, a second full bath, and a thoughtfully placed laundry.The basement is unfinished, providing endless potential to create the space you envision. Enjoy summer evenings on the large backyard deck with easy access to the double detached garage. Walking distance to grocery stores, dining, and the fully fenced Paisley Dog Park, and just minutes from golf, Currents of Windermere, and the shops and dining along James Mowatt Trail. Quick access to the Anthony Henday, Calgary Trail, and the Edmonton International Airport. Don’t miss your chance to see this beautiful home! (id:39198)
Property Details
Interior
Features
Main level Floor
Living room
5.74 x 3.07Dining room
2.97 x 2.57Kitchen
3.37 x 2.59Exterior
Parking
Garage spaces -
Garage type -
Total parking spaces 2
Property History
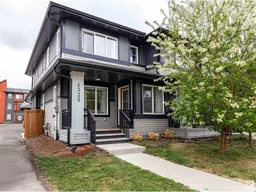 30
30
