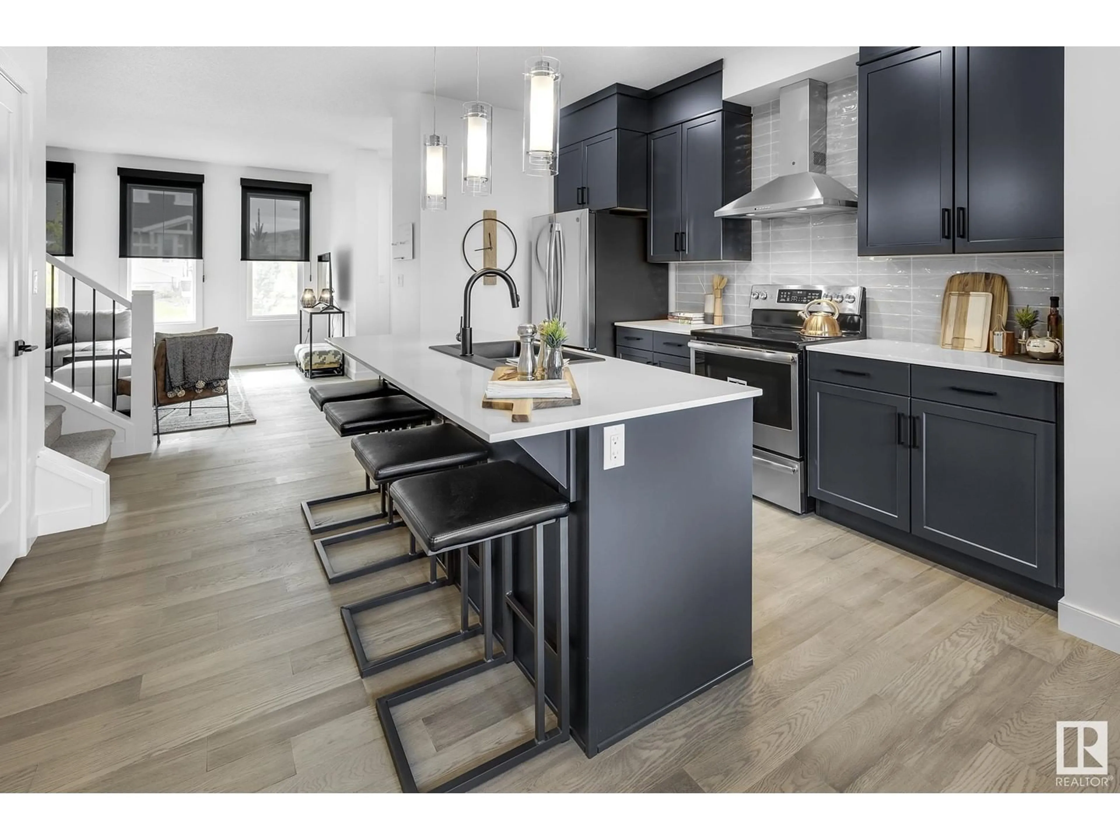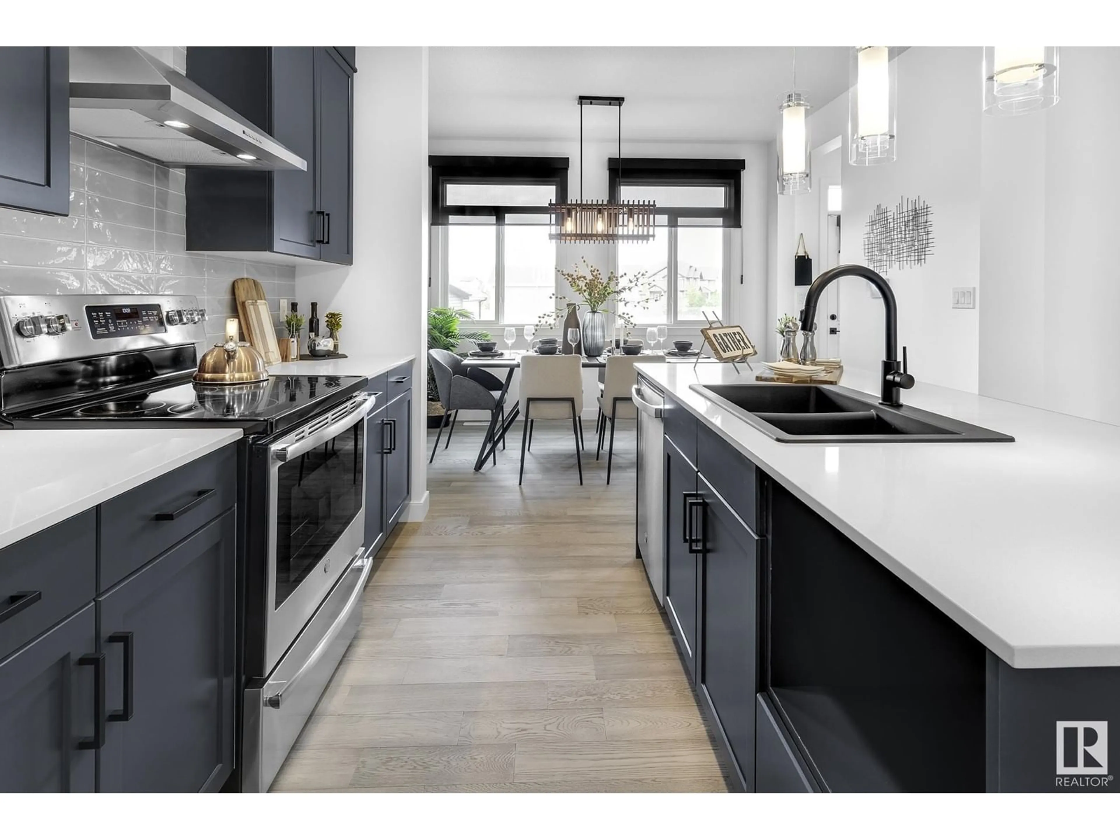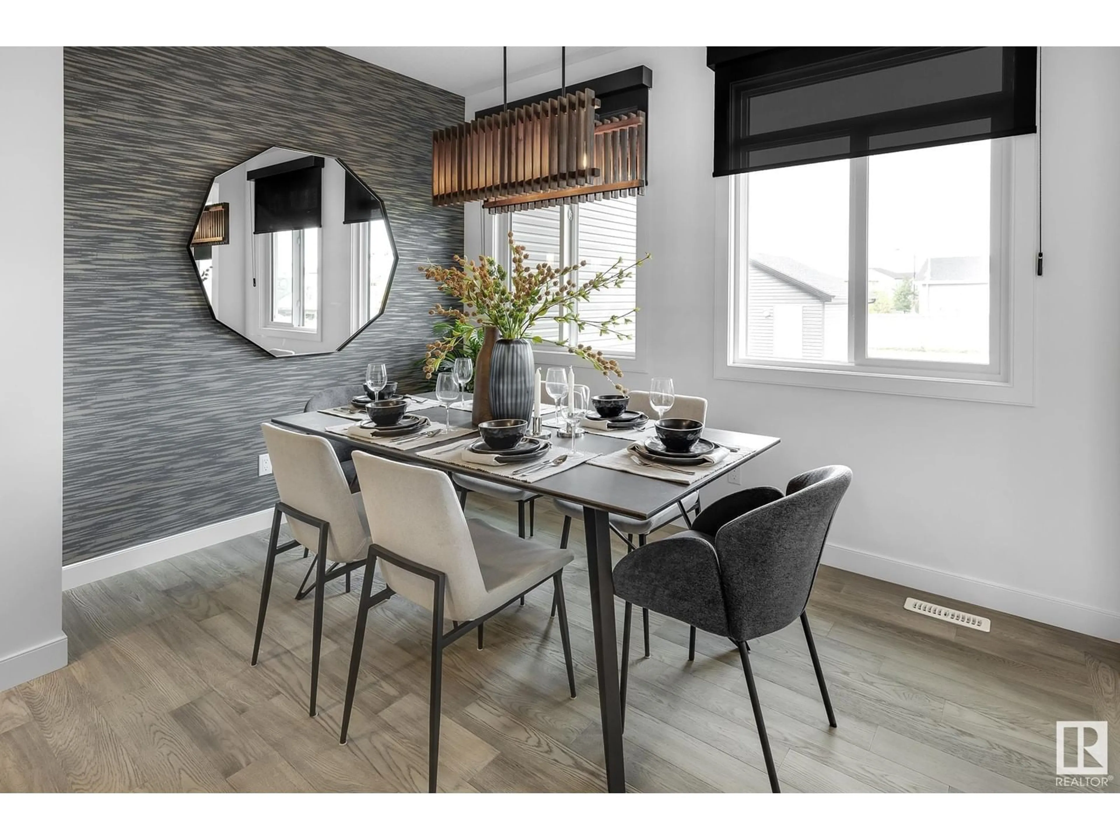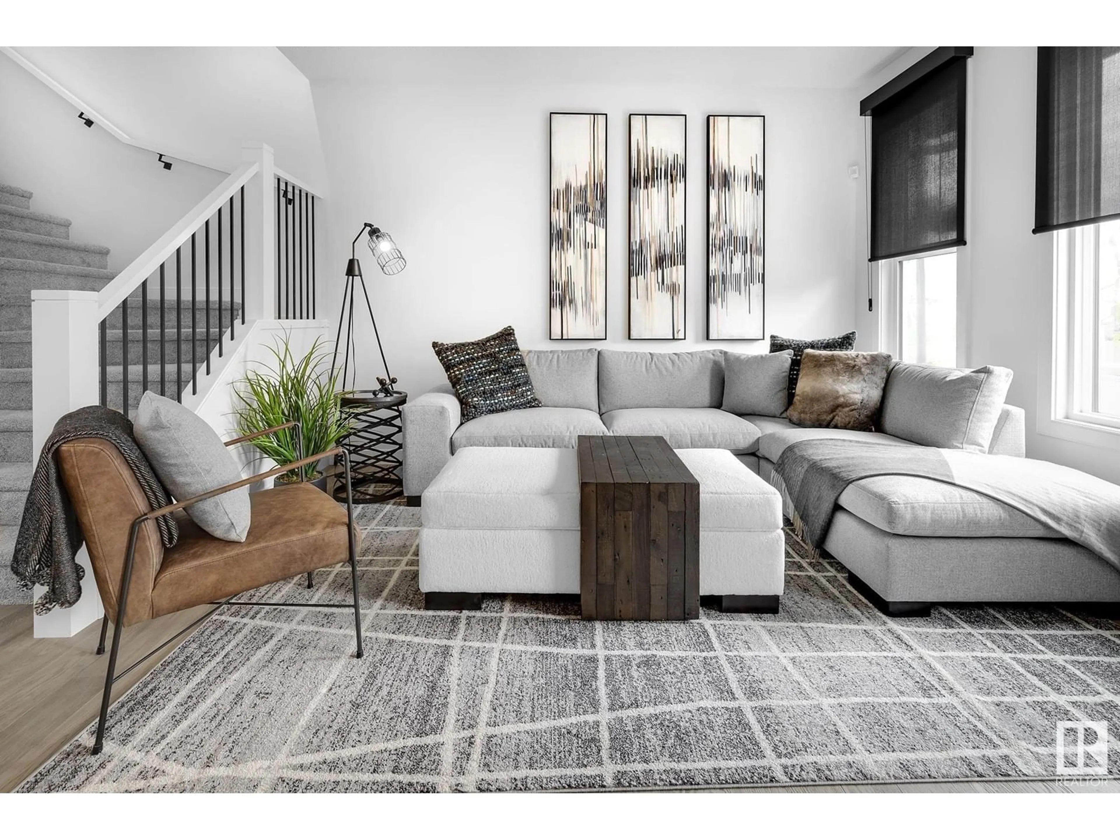742 PAYIPWAT CM SW, Edmonton, Alberta T6W5K7
Contact us about this property
Highlights
Estimated ValueThis is the price Wahi expects this property to sell for.
The calculation is powered by our Instant Home Value Estimate, which uses current market and property price trends to estimate your home’s value with a 90% accuracy rate.Not available
Price/Sqft$330/sqft
Est. Mortgage$1,996/mo
Tax Amount ()-
Days On Market11 days
Description
REAR LANDSCAPING AND DECK PROMOTION. The Eton is our 1408sqft, 3 bedroom home located in the beautiful SW community of Paisley. This nearly completed home under construction features a SIDE ENTRANCE. The open floor plan is the perfect space for a family, couple or individual! The great room located at the front of the home has massive windows, allowing lots of natural light. The plan allows for a private entertaining space with the kitchen and dining space located at the back of the home. The kitchen includes an OTR microwave, electric range, french door fridge with internal ice/water dispenser, and dishwasher. Upstairs, the floor plan features a spacious 3 bedroom layout that can be used for children/guest bedrooms or an office space. Upper bathrooms include quartz and ceramic tile. The primary bedroom window is unmatched in size and the ensuite offers an upgraded glass shower. Your laundry room with ceramic tiled floors is also equipped with a stacked washer/dryer. photos of similar home (id:39198)
Property Details
Interior
Features
Main level Floor
Living room
Dining room
Kitchen
Property History
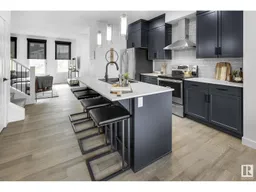 13
13
