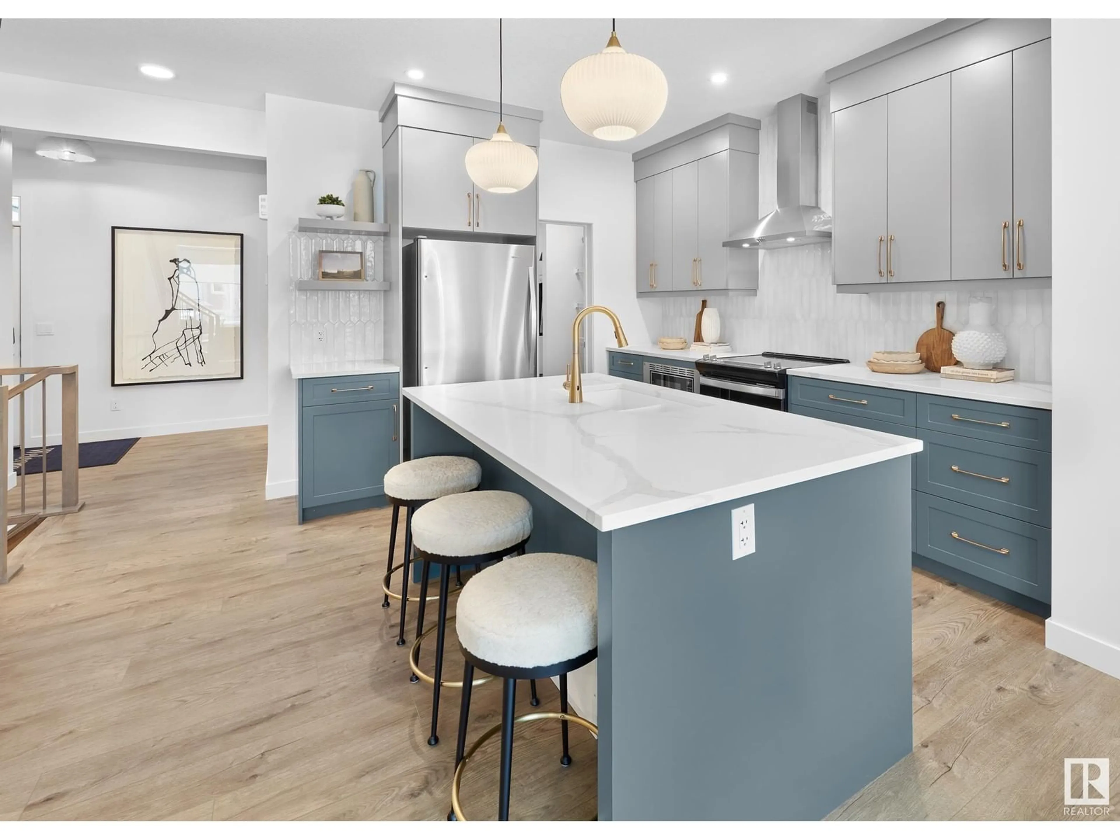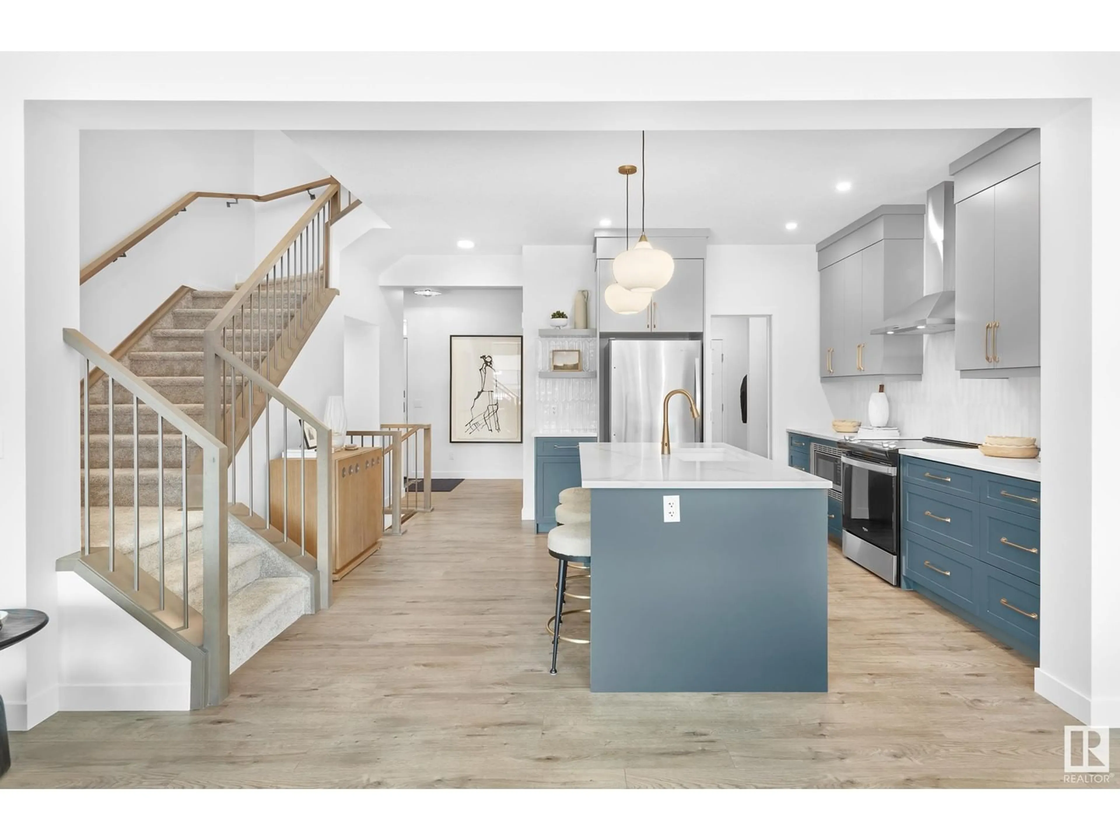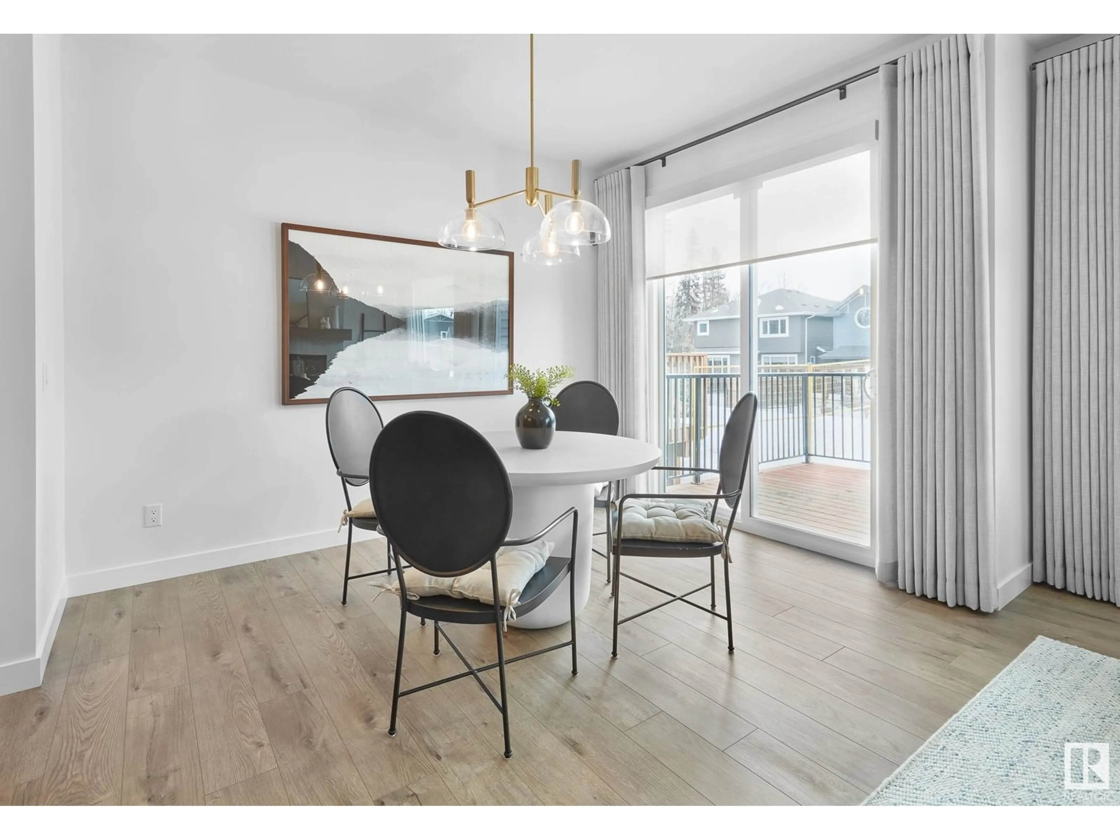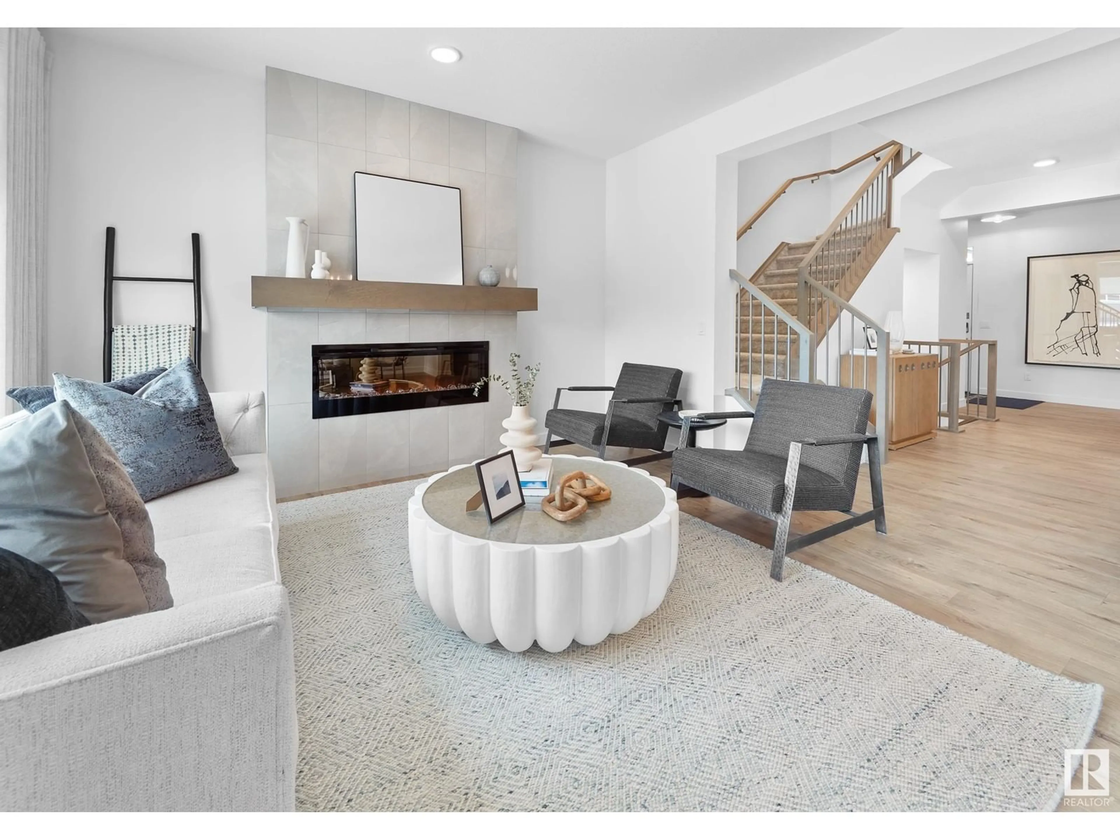717 PAYIPWAT CM SW, Edmonton, Alberta T6W5K8
Contact us about this property
Highlights
Estimated ValueThis is the price Wahi expects this property to sell for.
The calculation is powered by our Instant Home Value Estimate, which uses current market and property price trends to estimate your home’s value with a 90% accuracy rate.Not available
Price/Sqft$357/sqft
Est. Mortgage$2,827/mo
Tax Amount ()-
Days On Market15 days
Description
*REAR LANDSCAPING AND DECK PROMOTION, LEGAL SUITE INCLUDED* Our Rundle design (under construction) offers 1843 sq. ft. on the main floor and 522 sq ft in the legal suite of stylish and functional living in the desirable SW community of Paisley. The main floor kitchen includes a stainless steel double door fridge with an internal ice/water dispenser, chimney hoodfan, cabinet risers to the ceiling, a built in wall microwave, a GAS range, and dishwasher. In the living room we've included an electric fireplace and we've replaced the stubwall on the staircase with spindle railing. The upper floor primary ensuite features dual vanities, a make up desk and a fully tiled shower with an acrylic base. The basement includes stainless steel appliances as well, including a gas range. Washer and dryer units sold separately. Listing photos are of showhome (id:39198)
Property Details
Interior
Features
Basement Floor
Bedroom 4
Second Kitchen
Laundry room
Property History
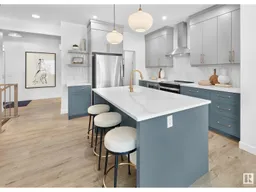 13
13
