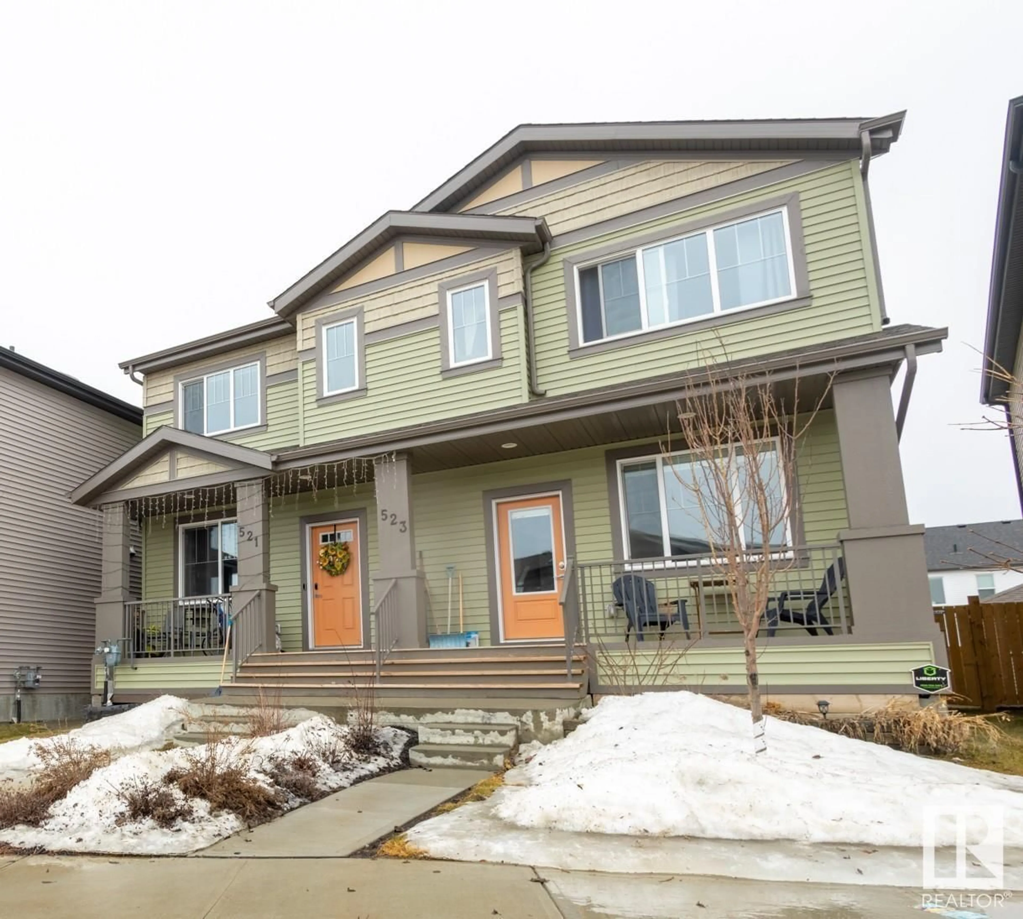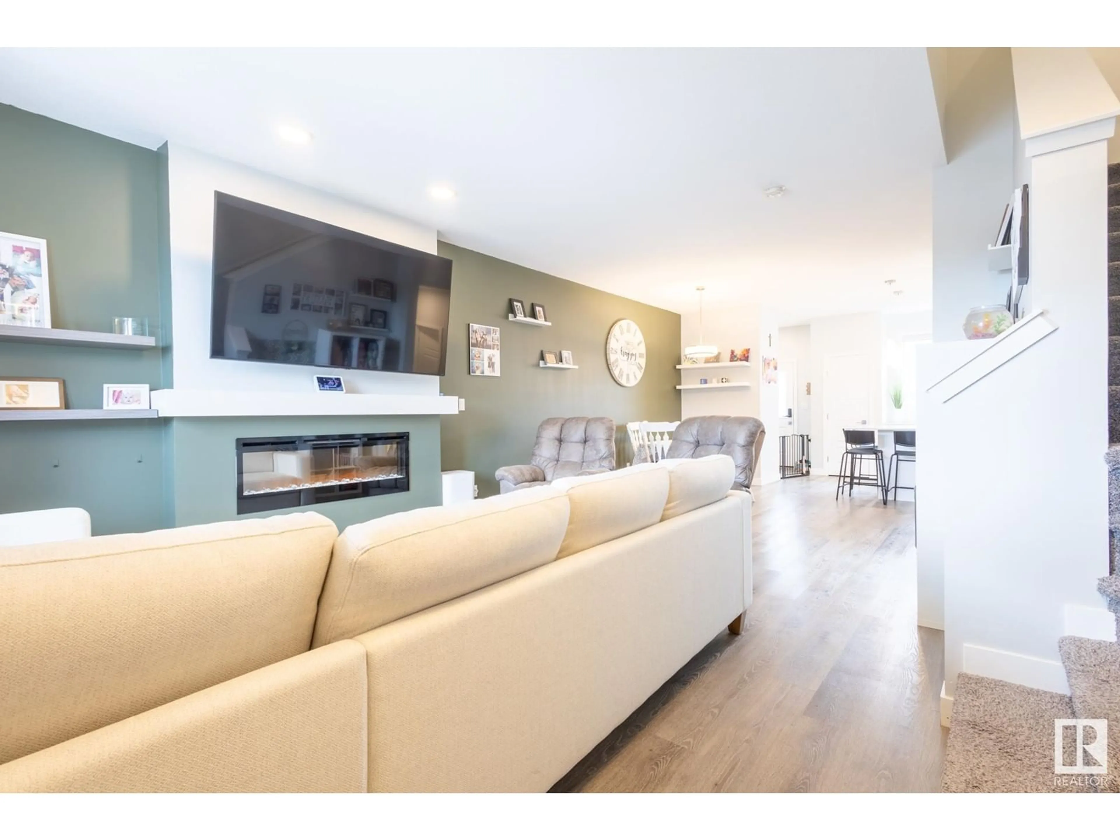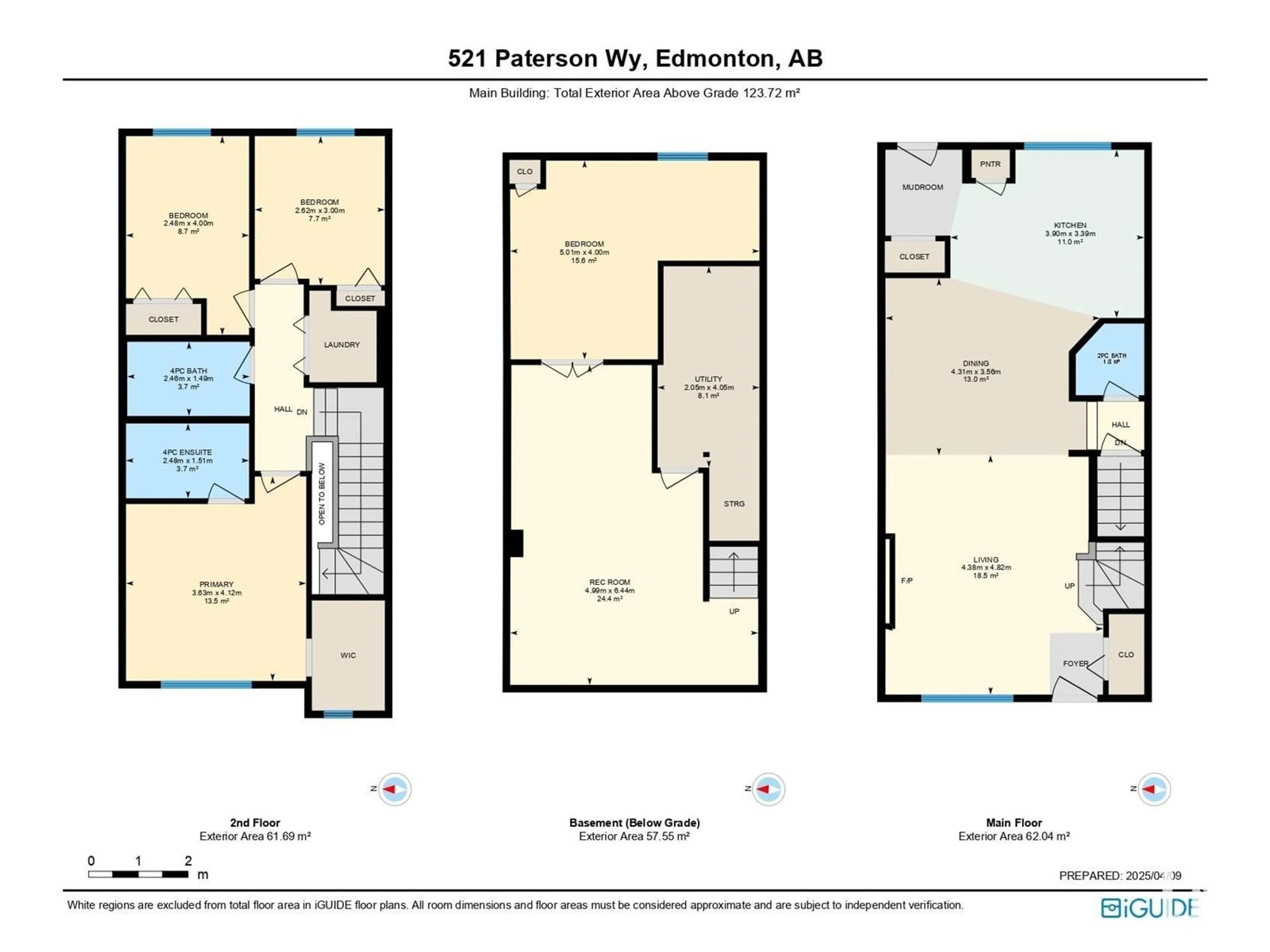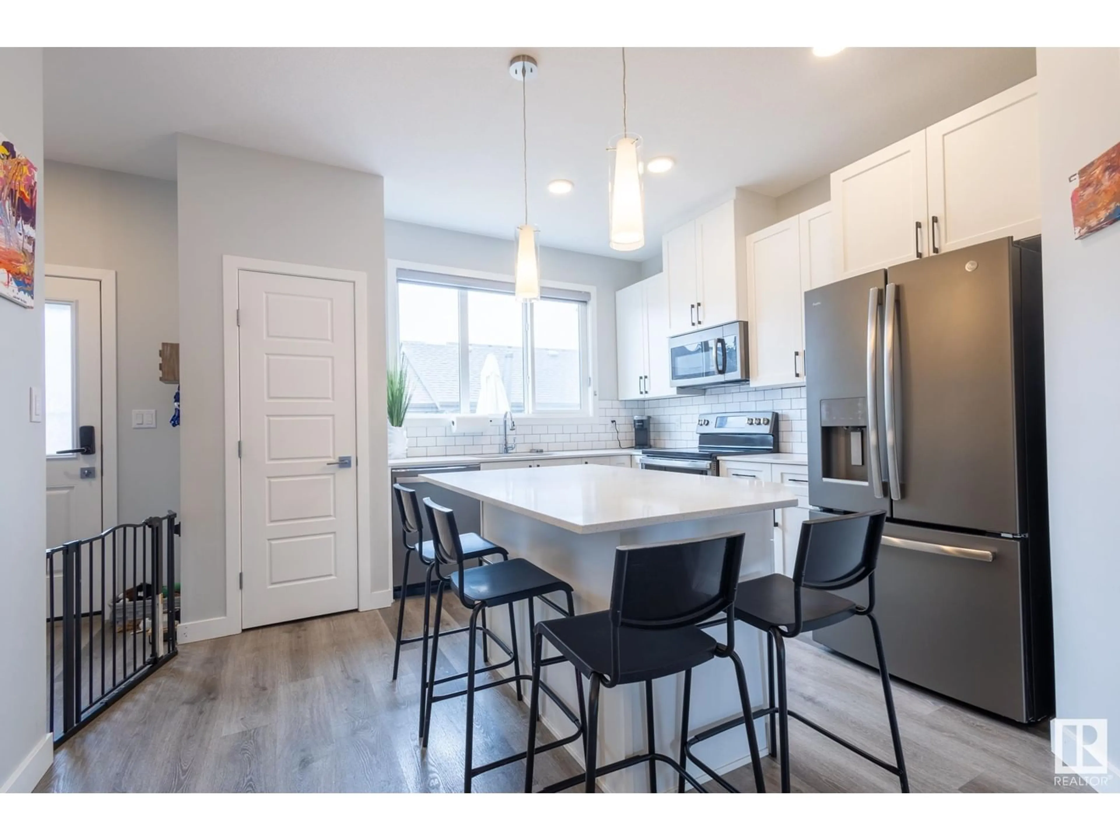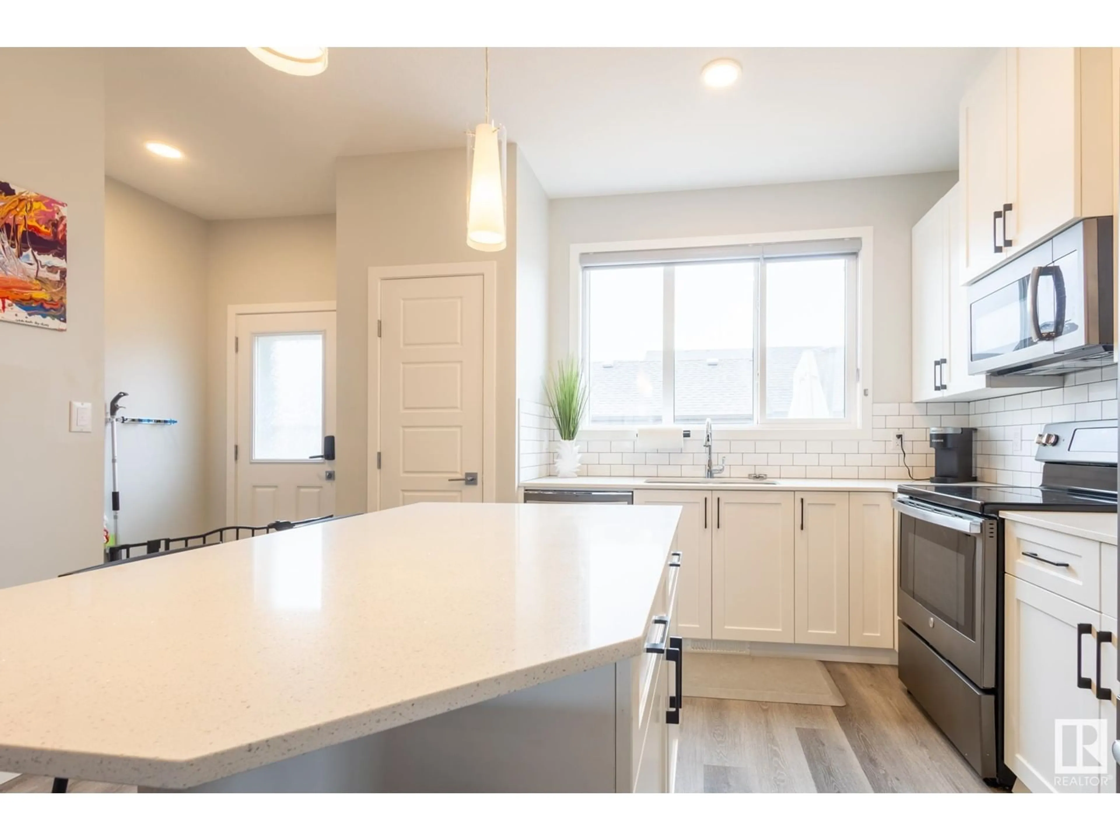521 PATERSON WY, Edmonton, Alberta T6W4E2
Contact us about this property
Highlights
Estimated ValueThis is the price Wahi expects this property to sell for.
The calculation is powered by our Instant Home Value Estimate, which uses current market and property price trends to estimate your home’s value with a 90% accuracy rate.Not available
Price/Sqft$337/sqft
Est. Mortgage$1,933/mo
Tax Amount ()-
Days On Market30 days
Description
This stylish home in the vibrant community of Paisley checks all the boxes for modern living. Step into an open-concept main floor with gorgeous vinyl plank flooring, upgraded appliances, and sleek QUARTZ countertops that elevate both form and function. The living room offers a cozy retreat with an elegant electric FIREPLACE, while SMART LIGHT SWITCHES throughout the home add a tech savvy touch fully compatible with devices like Alexa for ultimate convenience. Upstairs, you'll find three spacious bedrooms and an OVERSIZED LAUNDRY ROOM with built-in shelving, perfect for keeping life organized. The backyard is low-maintenance and built for entertaining, featuring a MASSIVE DECK that’s ready for weekend gatherings or quiet evenings under the stars. A fully insulated and drywalled double car garage rounds out the package, offering extra comfort and storage. Enjoy nearby walking trails, a tranquil pond, top-rated schools, and quick access to shops, restaurants, and the airport—all just minutes away!! (id:39198)
Property Details
Interior
Features
Main level Floor
Living room
15'10 x 14'4Dining room
11'8 x 14'2Kitchen
11'1 x 12'10Property History
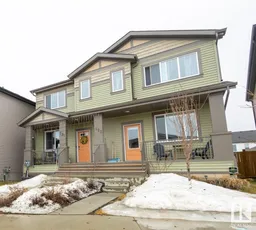 24
24
