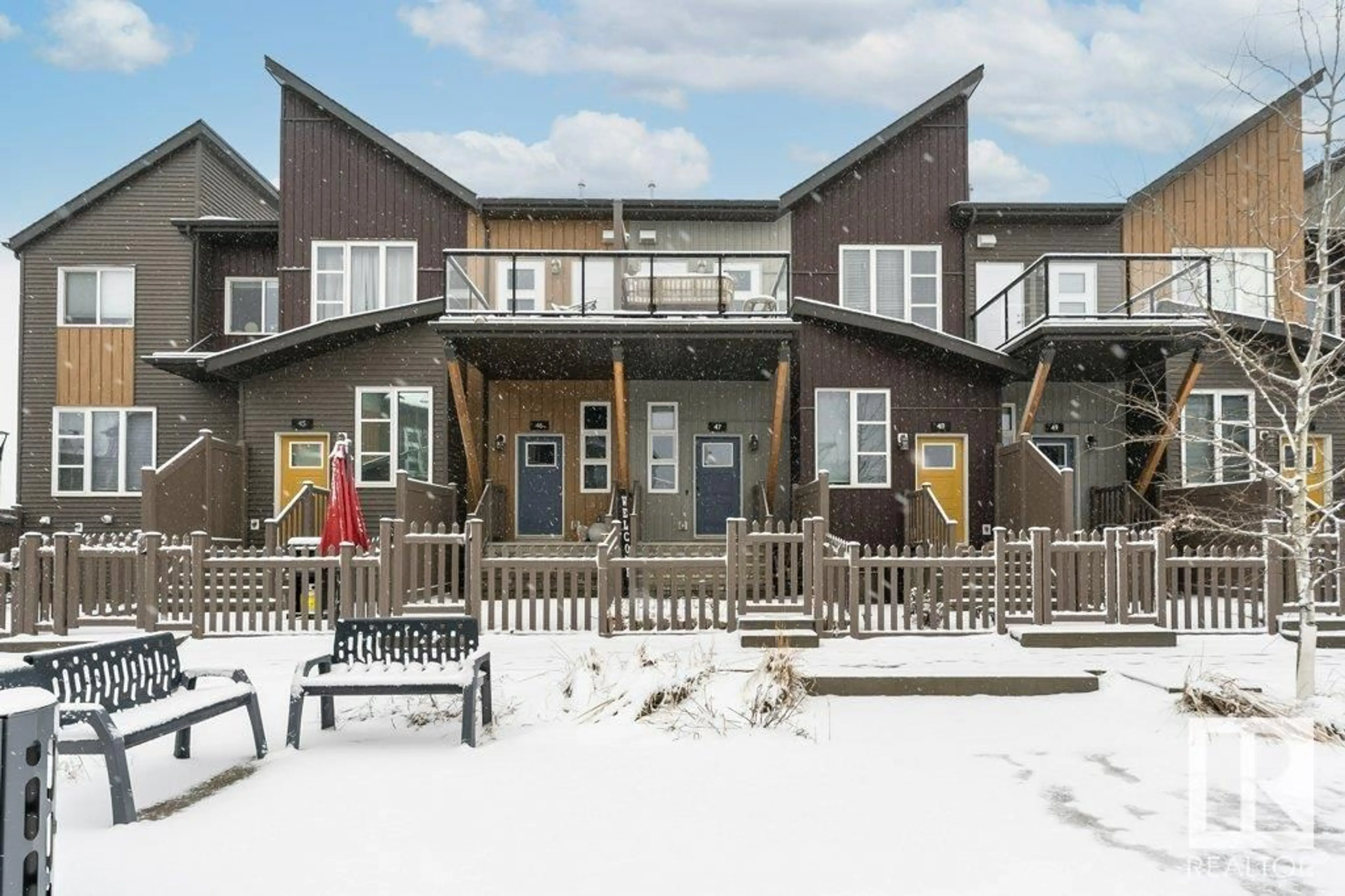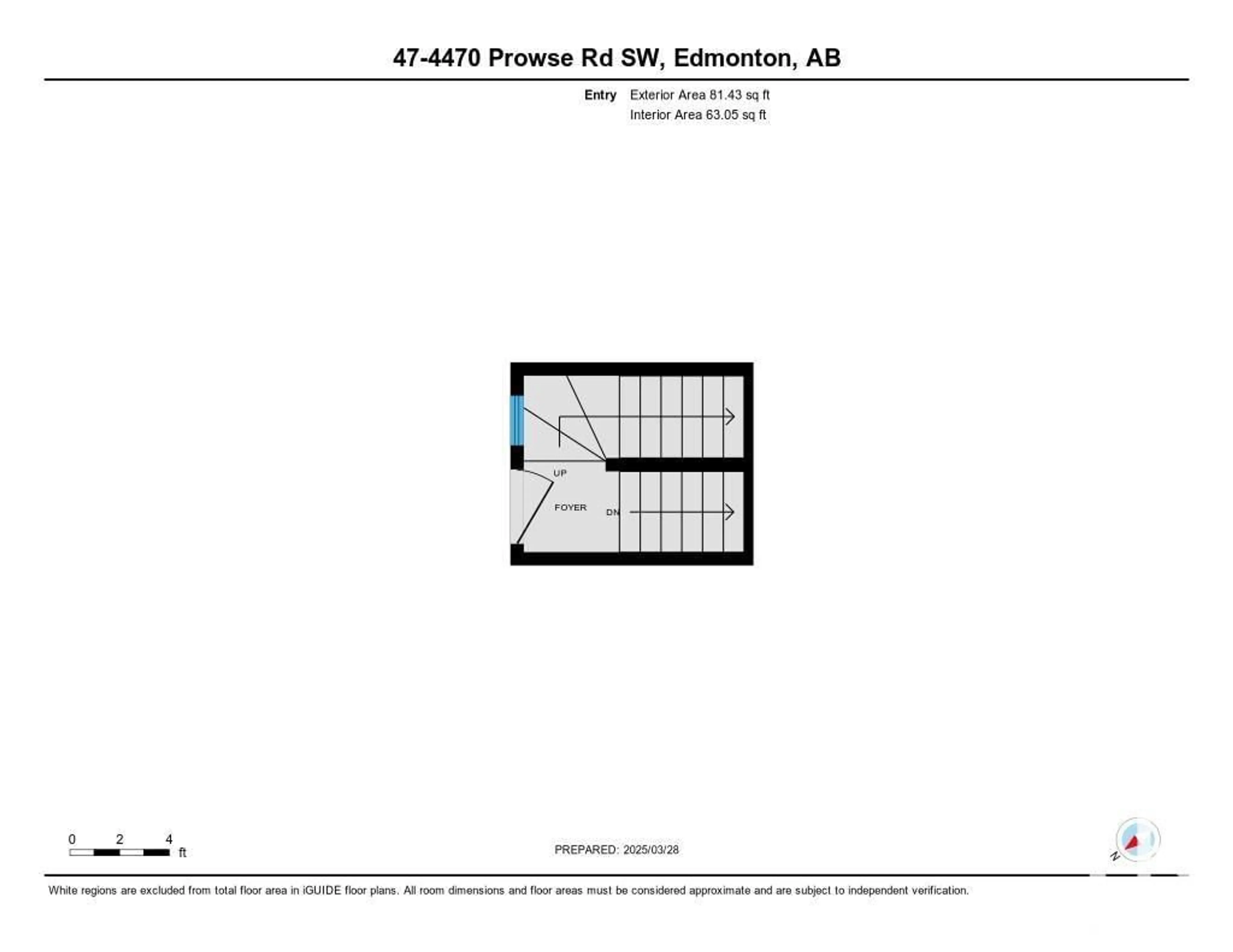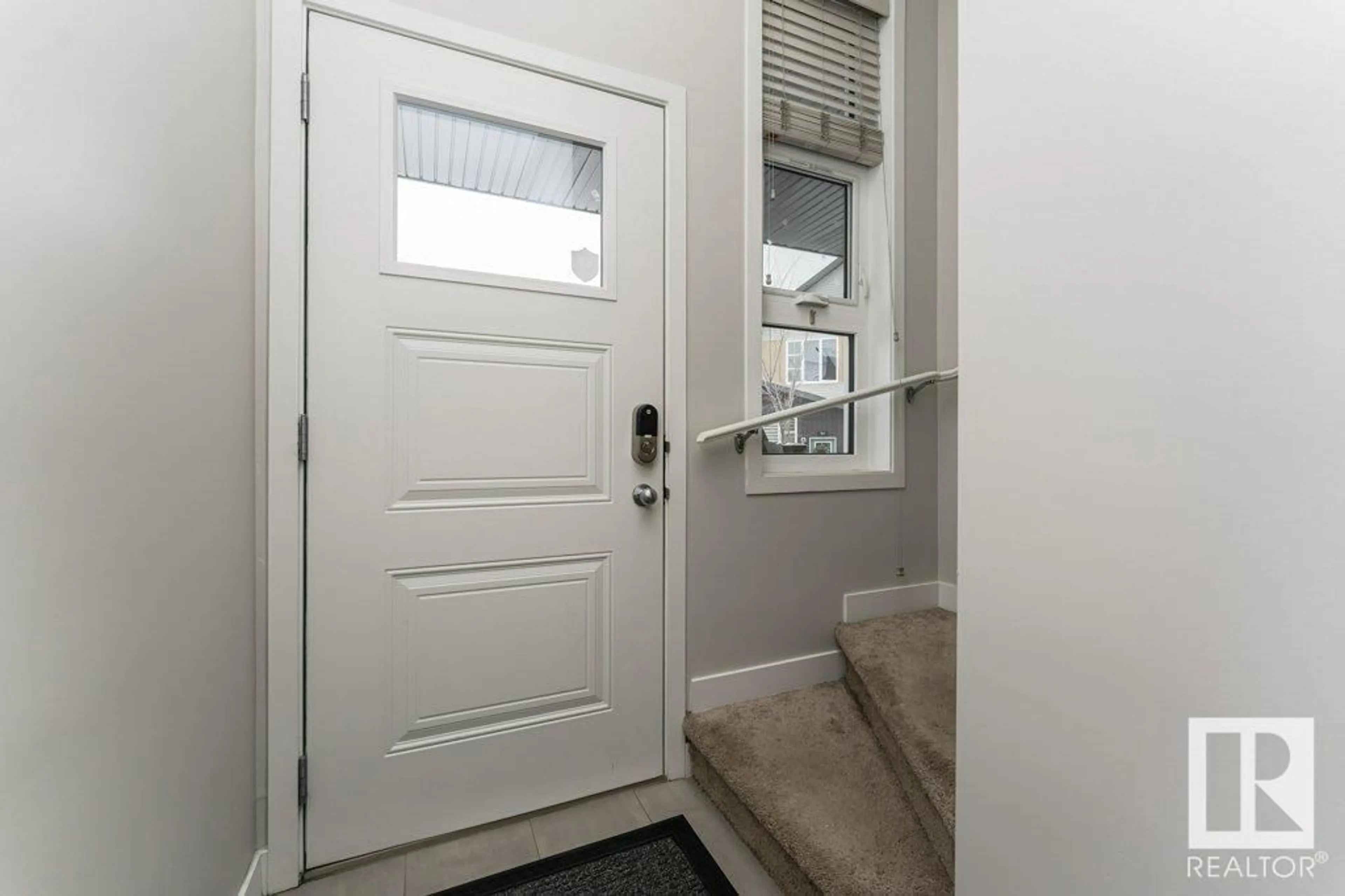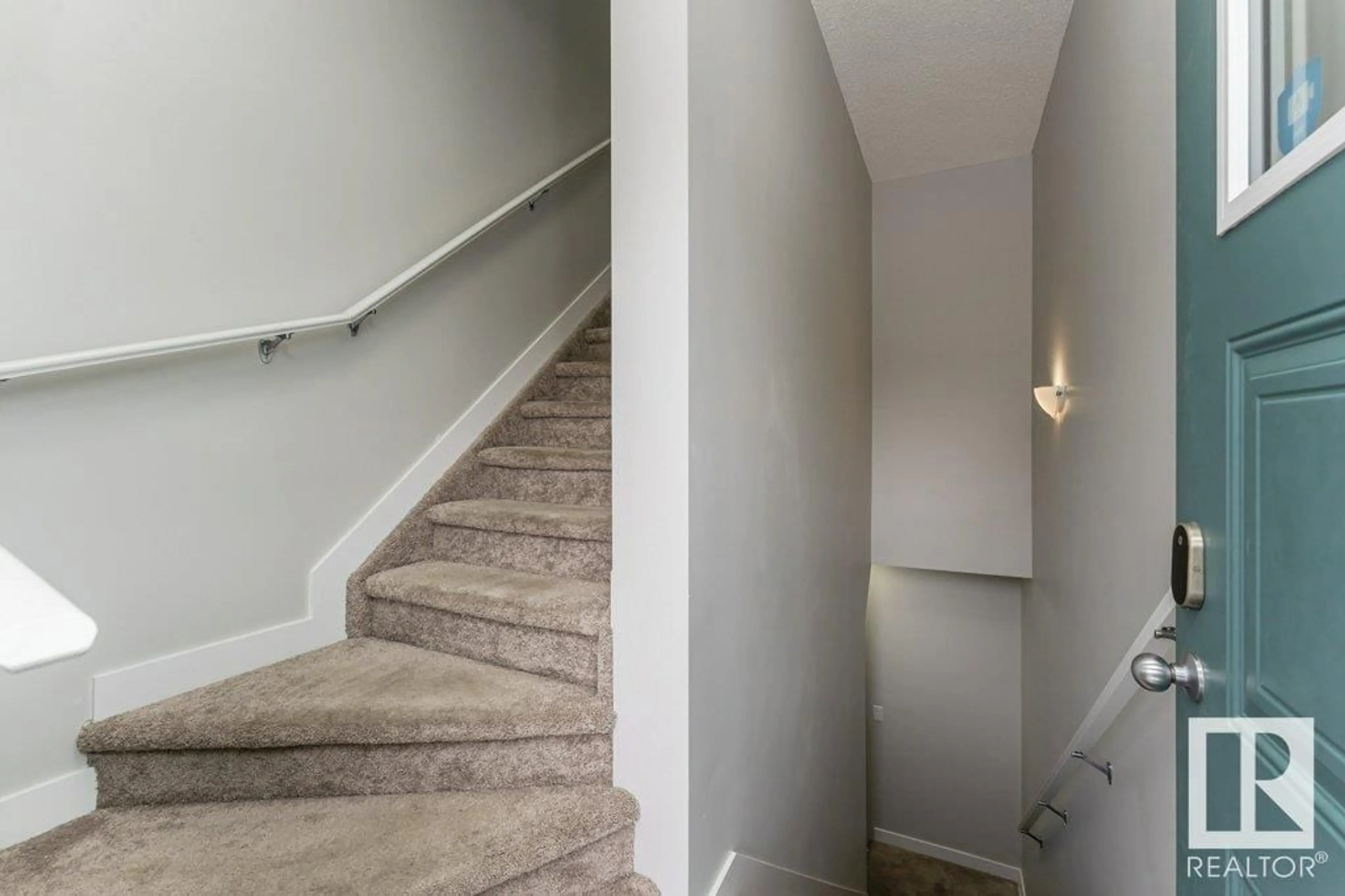#47 4470 PROWSE RD SW, Edmonton, Alberta T6W3R5
Contact us about this property
Highlights
Estimated ValueThis is the price Wahi expects this property to sell for.
The calculation is powered by our Instant Home Value Estimate, which uses current market and property price trends to estimate your home’s value with a 90% accuracy rate.Not available
Price/Sqft$303/sqft
Est. Mortgage$1,160/mo
Maintenance fees$212/mo
Tax Amount ()-
Days On Market4 days
Description
Welcome to the neighbourhood of Paisley in southwest Edmonton. This top floor townhouse is waiting for someone to call it home! Pull your vehicle into the single attached private garage and kick off your shoes in the cozy mud room. Head up the stairs and you will find the front entrance and foyer with access to the front patio with courtyard access. Once you reach the top floor you will be pleasantly surprised! The open concept main floor boasts vaulted ceilings with access to an outdoor balcony with amazing sunset views courtesy of your southwest exposure. This main floor features a beautiful kitchen with quartz countertops and island ideal for entertaining. The large living room features ample natural light, a breakfast nook, and a stacked laundry. As you progress down the hallway you will find a full bathroom, primary bedroom with walk in closet and second bedroom which can also be a home office if desired. Amazing location with plenty of schools, shopping, golf, a dog park, and access to the airport. (id:39198)
Property Details
Interior
Features
Upper Level Floor
Living room
5.28 m x 3.02 mDining room
Kitchen
3.16 m x 3.23 mPrimary Bedroom
3.18 m x 3.51 mExterior
Parking
Garage spaces 1
Garage type Attached Garage
Other parking spaces 0
Total parking spaces 1
Condo Details
Amenities
Vinyl Windows
Inclusions
Property History
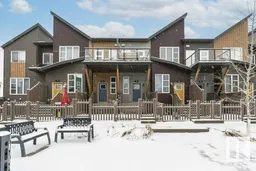 43
43
