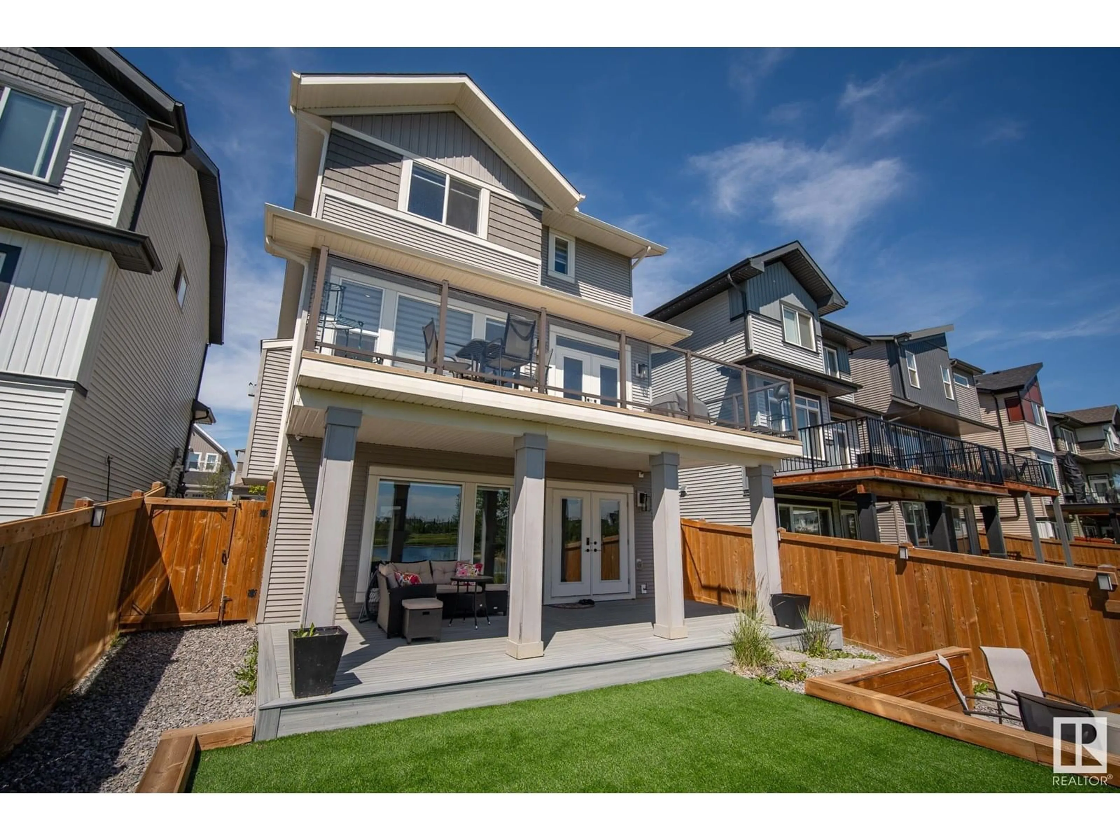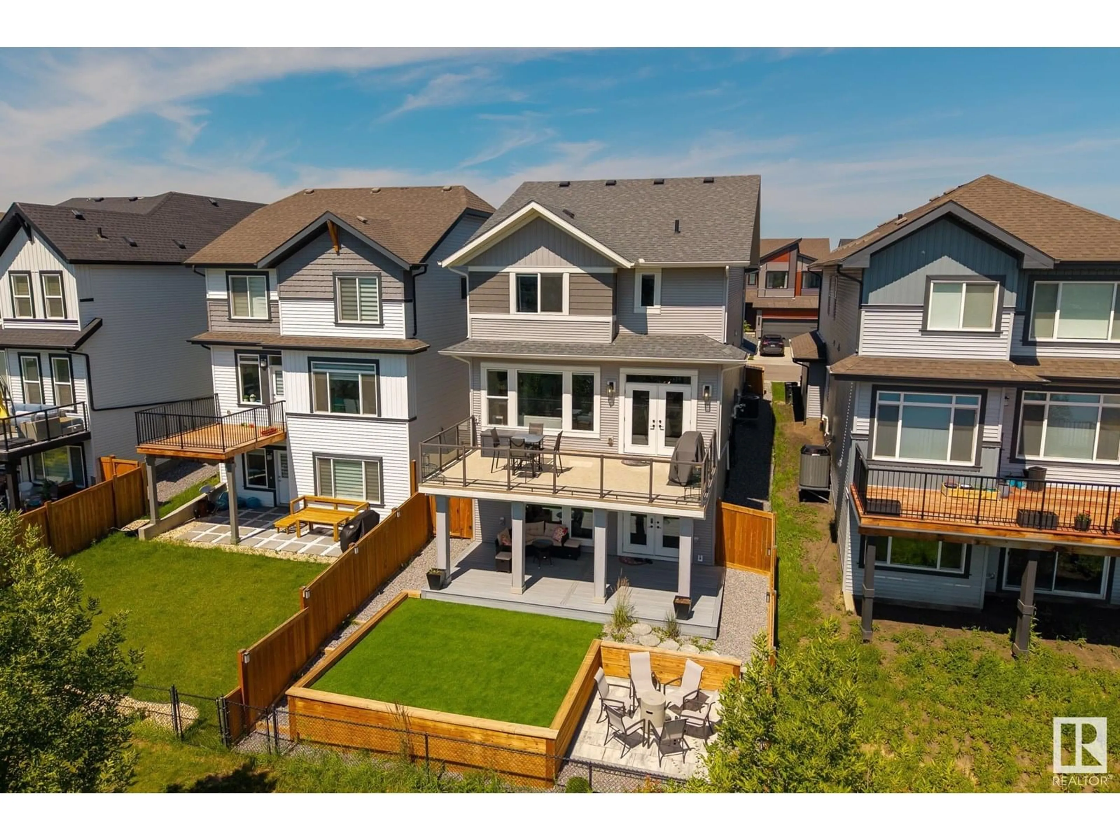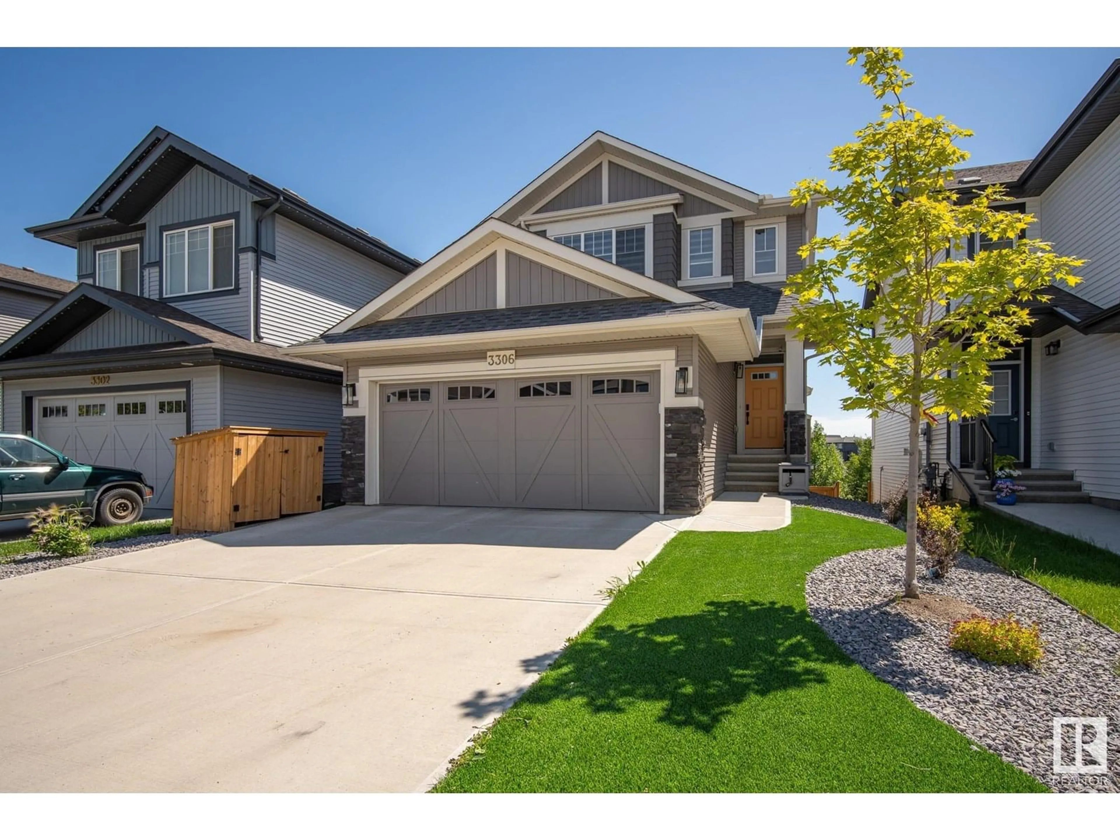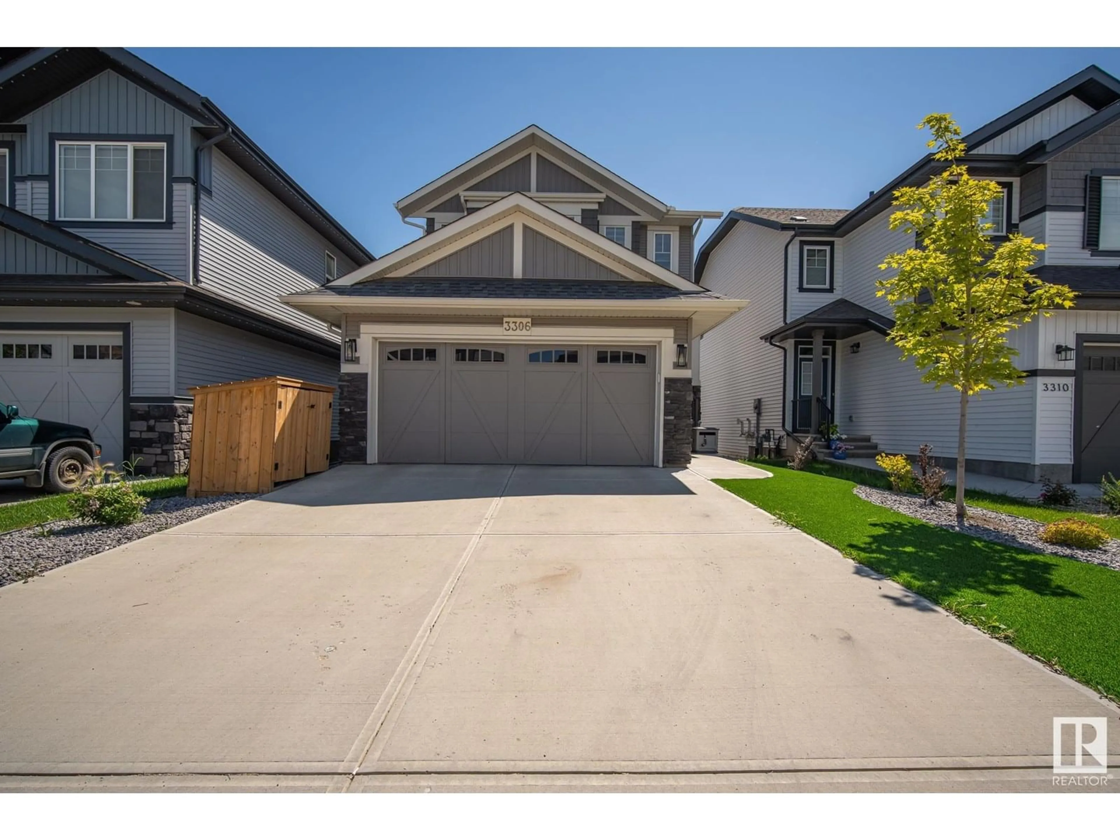3306 PARKER LO SW, Edmonton, Alberta T6W4C2
Contact us about this property
Highlights
Estimated valueThis is the price Wahi expects this property to sell for.
The calculation is powered by our Instant Home Value Estimate, which uses current market and property price trends to estimate your home’s value with a 90% accuracy rate.Not available
Price/Sqft$369/sqft
Monthly cost
Open Calculator
Description
Welcome to your absolutely stunning home in the SW community of Paisley. This home is BUILT for entertaining and is fully upgraded, finished, and landscaped. Your new home features 4 beds, 3.5 baths, a spectacular kitchen, 2 gas fireplaces, a fully finished WALK-OUT basement w/ bedroom & bathroom, and a massive south-facing deck with unobstructed pond views and no rear neighbours. Upgrades include A/C, central vac, water softener, heated floors in the primary & basement bathrooms, built-in closet organizers & pantry shelves, extended kitchen & laundry room cabinets, black stainless steel fingerprint-resistant appliances, induction cooktop, touch-activated kitchen faucet, basement wet bar w/ second fridge, composite floors underneath the deck, dual gas & hose hookups outside, low maintenance front & back yard, security system, keyless entry, & more! This home has something for everyone and is surrounded by amenities & schools, and is located just off of the Henday for easy access throughout the city! (id:39198)
Property Details
Interior
Features
Upper Level Floor
Primary Bedroom
Bedroom 2
Bedroom 3
Exterior
Parking
Garage spaces -
Garage type -
Total parking spaces 4
Property History
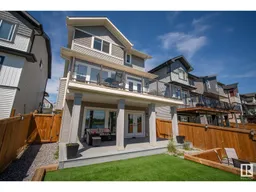 61
61
