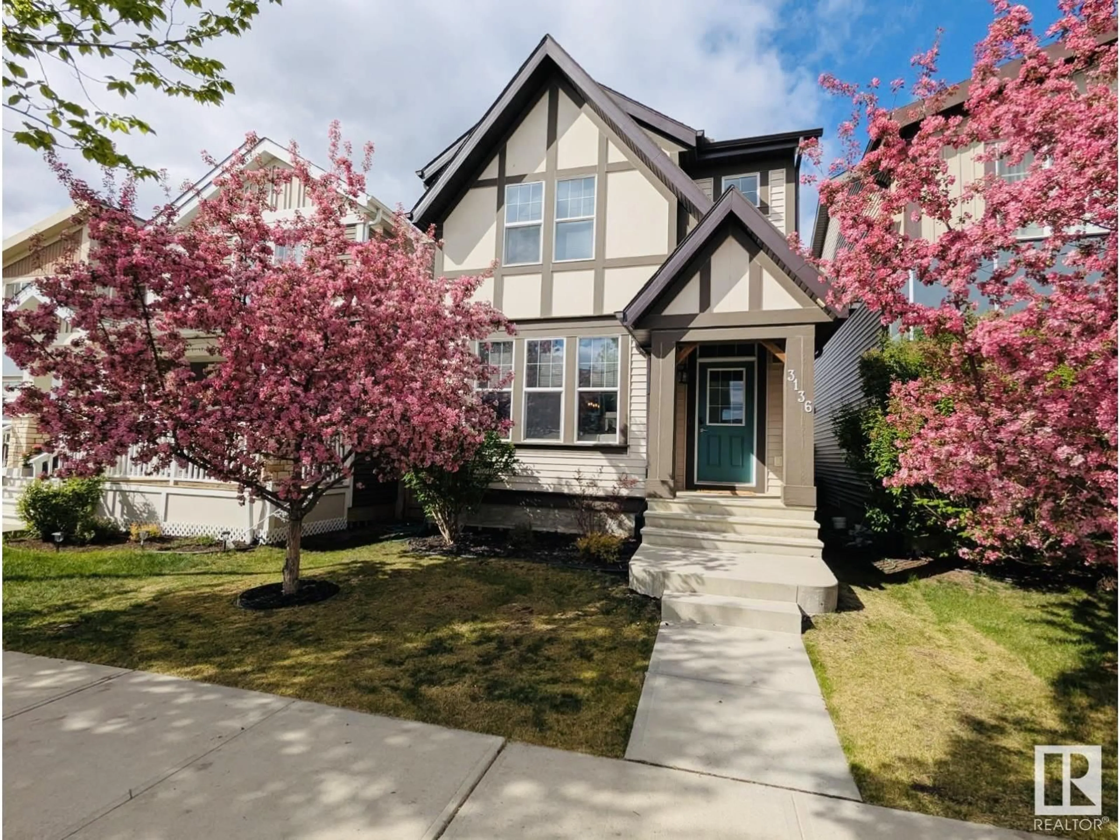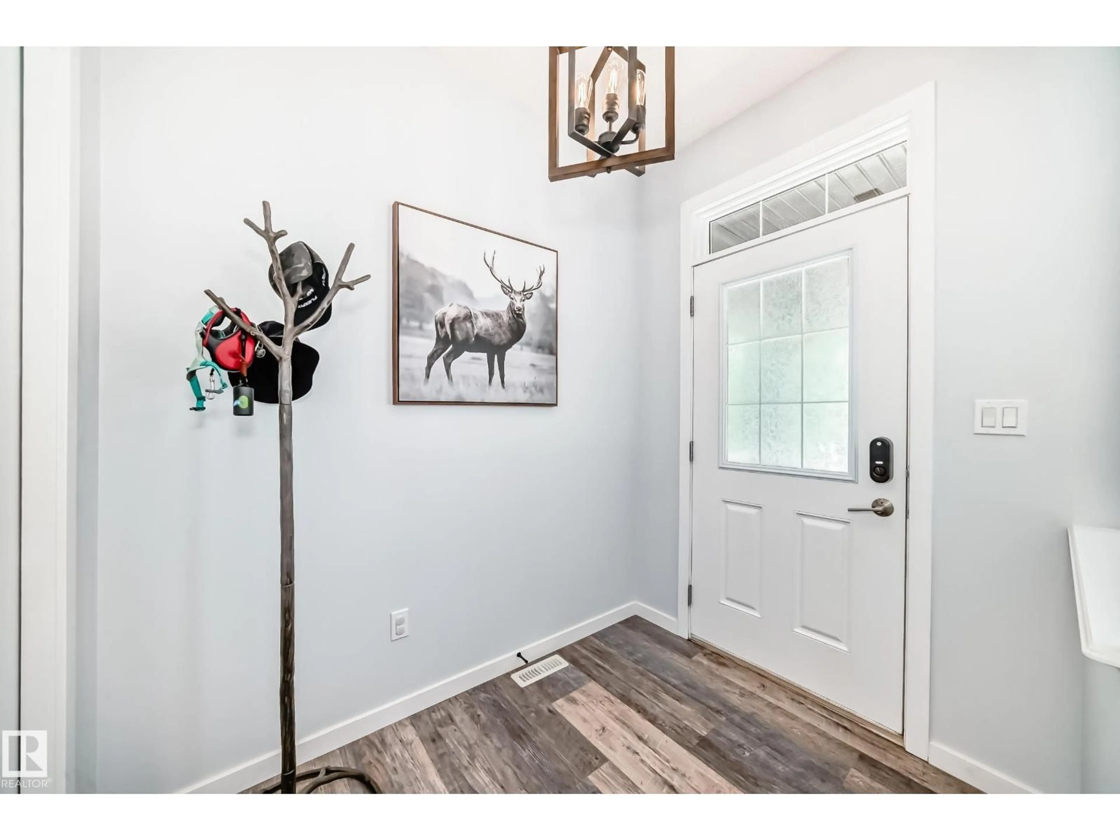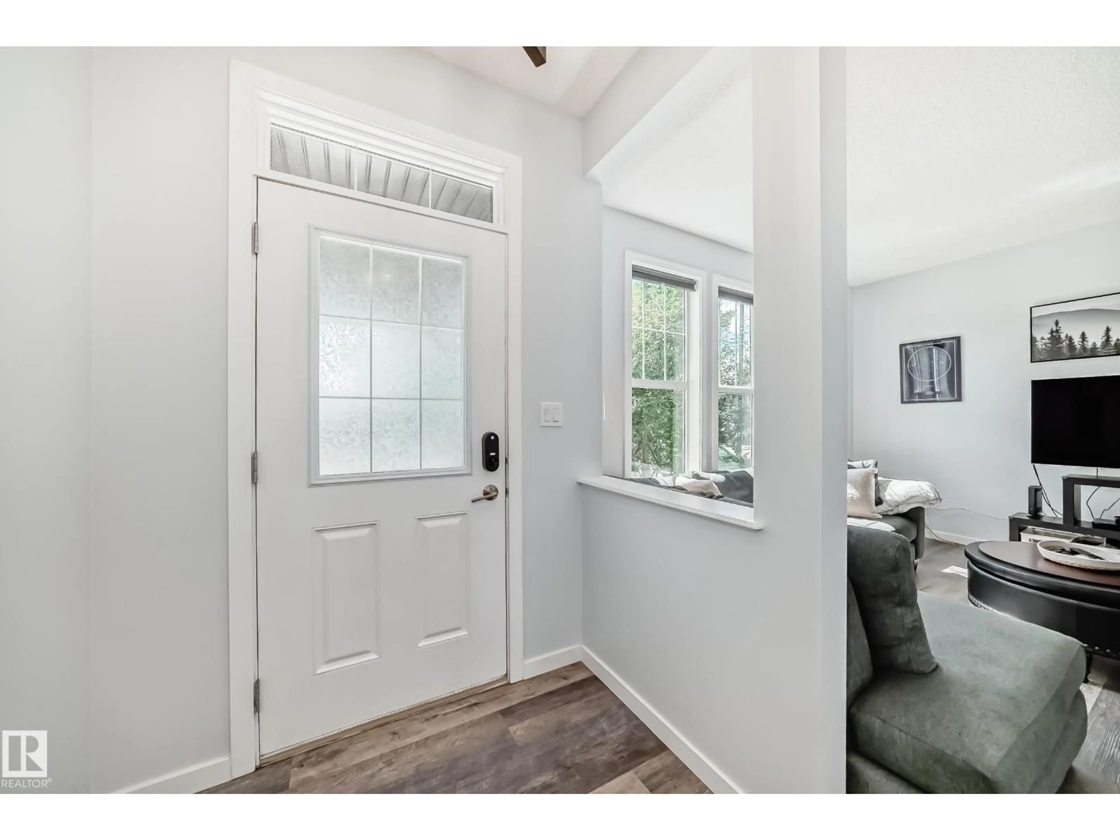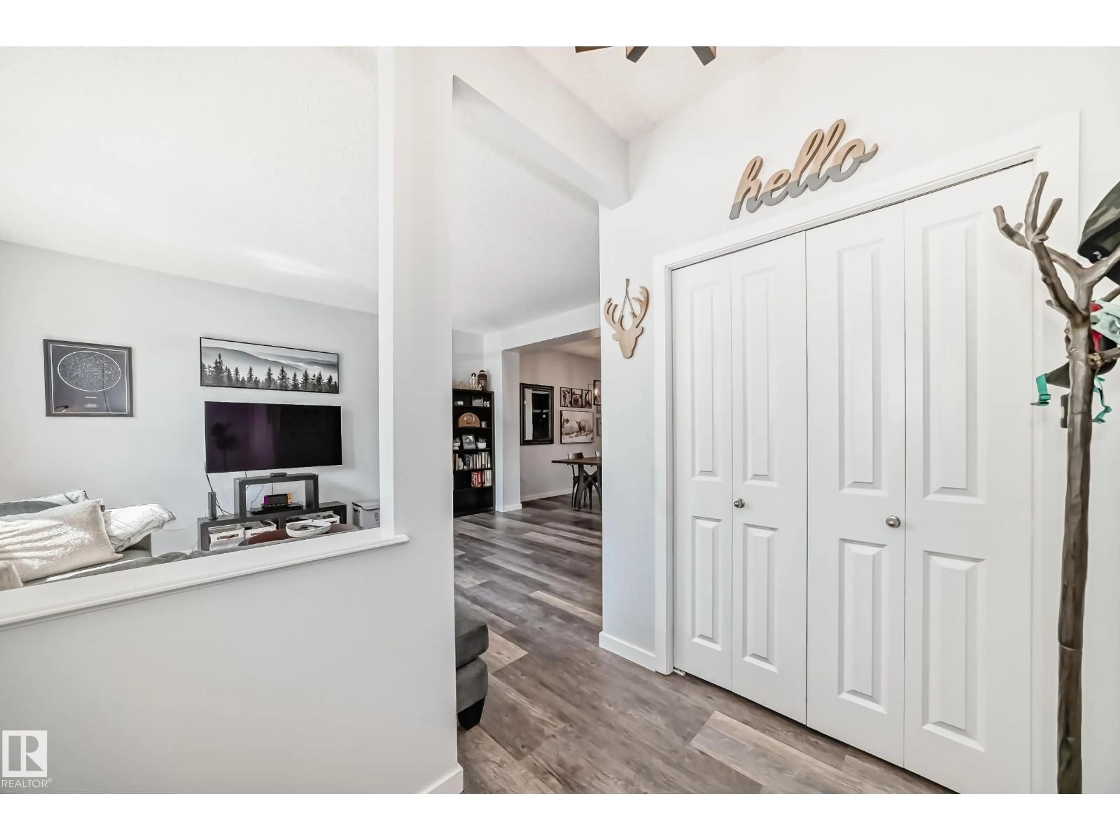3136 PAISLEY RD, Edmonton, Alberta T6W2W8
Contact us about this property
Highlights
Estimated valueThis is the price Wahi expects this property to sell for.
The calculation is powered by our Instant Home Value Estimate, which uses current market and property price trends to estimate your home’s value with a 90% accuracy rate.Not available
Price/Sqft$301/sqft
Monthly cost
Open Calculator
Description
This well-appointed 2-storey home in Paisley offers a clean, modern layout with practical upgrades throughout. The main floor features 9-foot ceilings, fresh paint, and durable luxury vinyl plank flooring. The kitchen includes upgraded black stainless steel appliances, with an oversized refrigerator, upgraded cabinetry, a contemporary backsplash, all of this with a view of the backyard through an oversized window. Upstairs are three bedrooms and two full bathrooms, including a spacious primary suite with a walk-in closet and a spa-like ensuite. Laundry is conveniently located on the upper level. With over 1,575 square feet of finished space, AC, and an open basement ready for development, there’s flexibility for future plans. The backyard is fully fenced and landscaped, and has a double detached garage. Located near parks, trails, and Jagare Ridge Golf Course, this home offers a balanced mix of comfort and convenience. (id:39198)
Property Details
Interior
Features
Main level Floor
Living room
3.96 x 4.76Dining room
3.18 x 2.72Kitchen
3.61 x 3.51Exterior
Parking
Garage spaces -
Garage type -
Total parking spaces 4
Property History
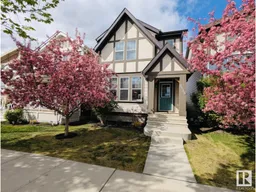 49
49
