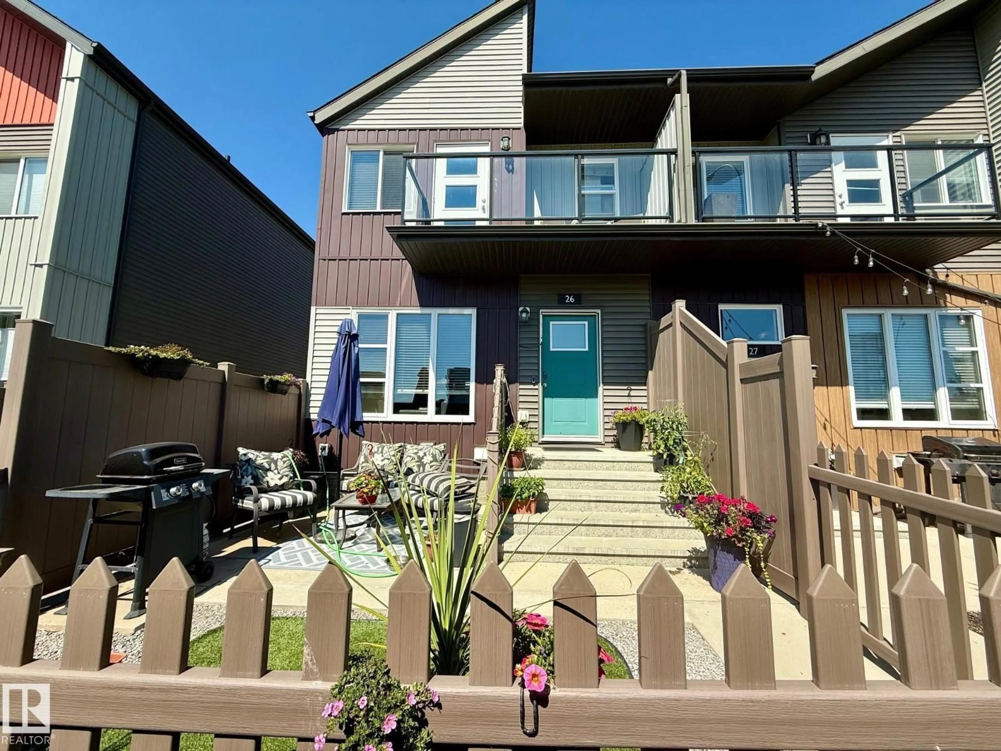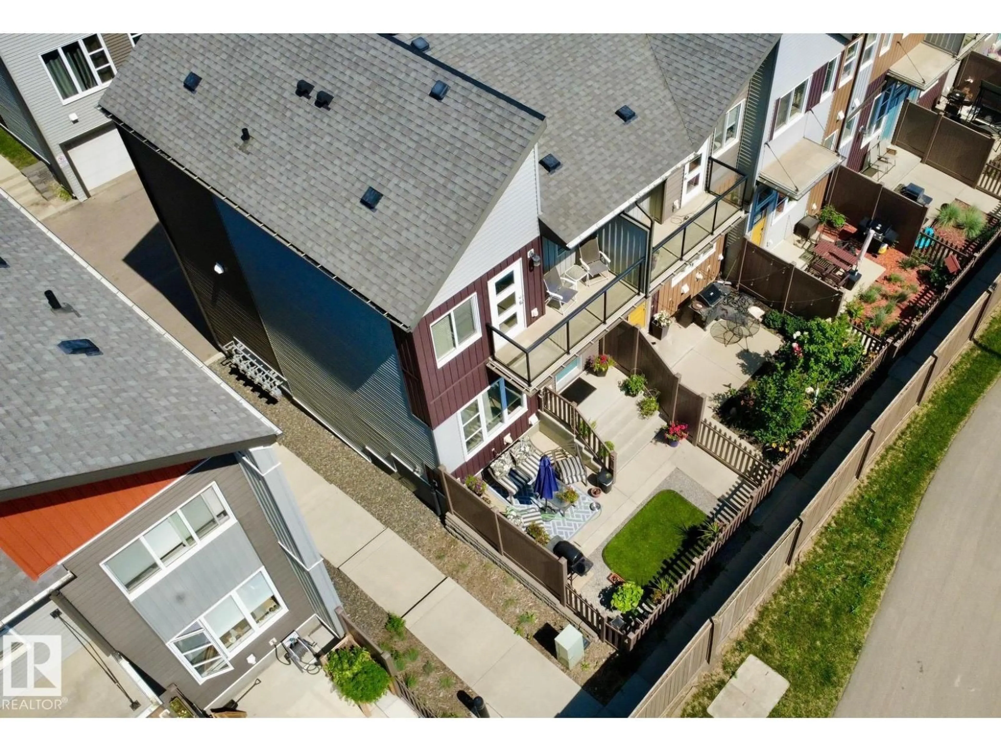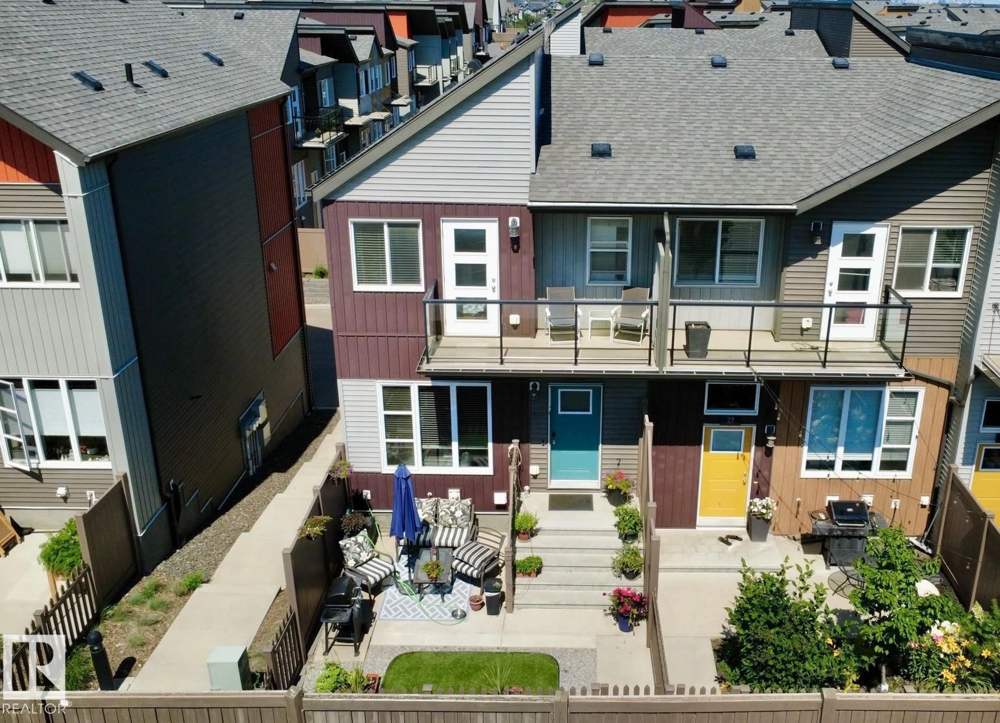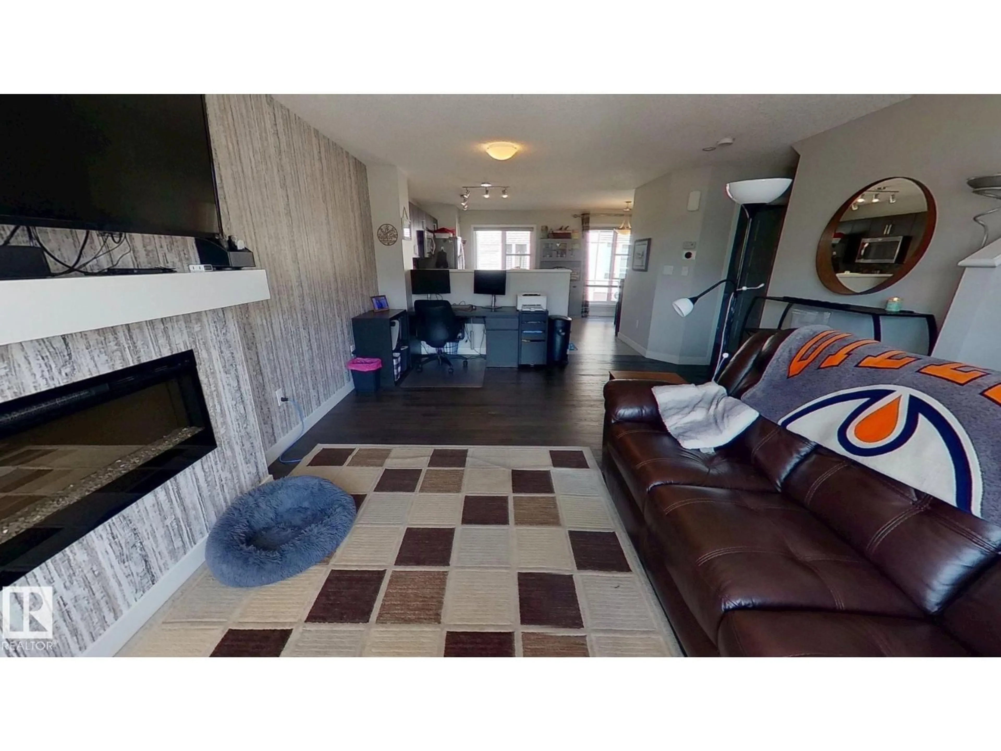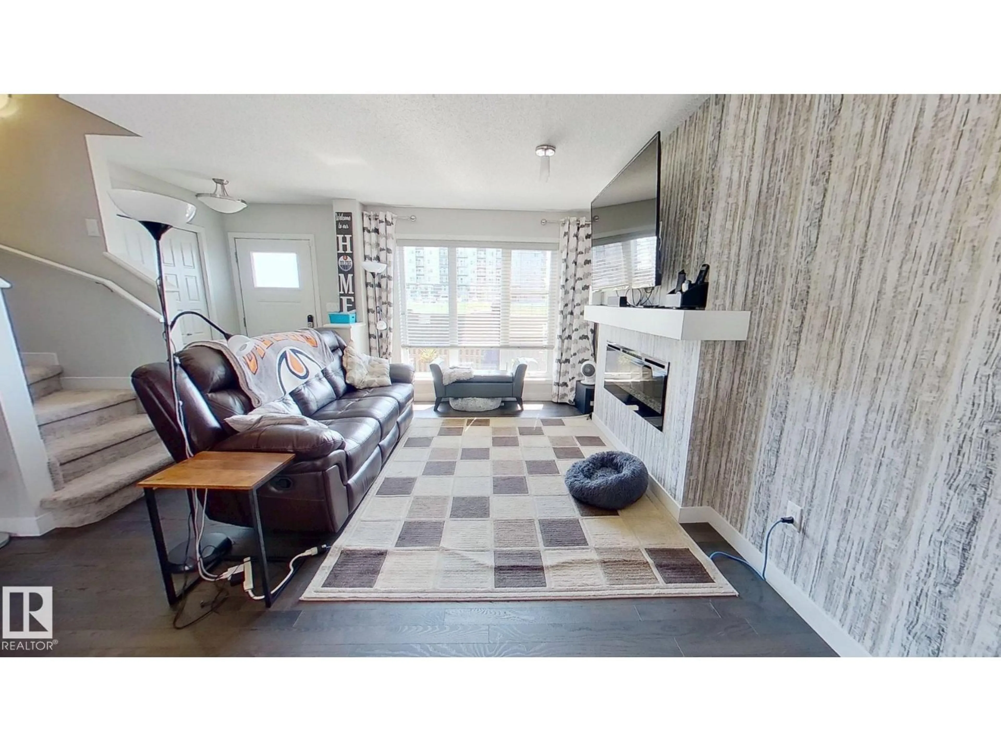26 - 4470 PROWSE RD, Edmonton, Alberta T6W3R5
Contact us about this property
Highlights
Estimated valueThis is the price Wahi expects this property to sell for.
The calculation is powered by our Instant Home Value Estimate, which uses current market and property price trends to estimate your home’s value with a 90% accuracy rate.Not available
Price/Sqft$274/sqft
Monthly cost
Open Calculator
Description
Upon entering this former show home you'll immediately be impressed by the cozy fireplace and stylish wall paper feature wall in the living room, which is open to the large kitchen, complete with stainless steel appliances and dining area. The whole area is flooded with bright natural light from all of the huge windows. There is also a half bath and access to the lower level with tons of storage and double garage. Upstairs is where you'll find the laundry area conveniently located between the 2 primary bedrooms each with their own ensuites. The larger of the two having a walk-in shower in the ensuite, a walk-in closet and access to the south facing balcony perfect for morning coffee or a glass of wine and a good book to unwind in the evening. The low maintenance front yard with artificial grass and concrete patio screams curb appeal. Pet friendly, low condo fees and close to everything, including the airport (15 mins), makes this an ideal location. Freshly painted and professionally cleaned! (id:39198)
Property Details
Interior
Features
Main level Floor
Living room
4.29 x 6.59Dining room
2.81 x 2.63Kitchen
2.56 x 3.7Exterior
Parking
Garage spaces -
Garage type -
Total parking spaces 2
Condo Details
Amenities
Ceiling - 9ft, Vinyl Windows
Inclusions
Property History
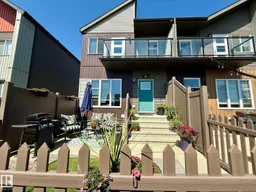 38
38
